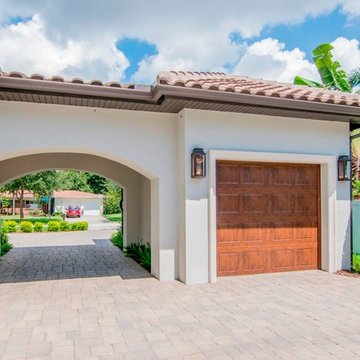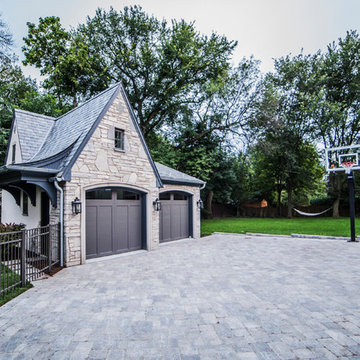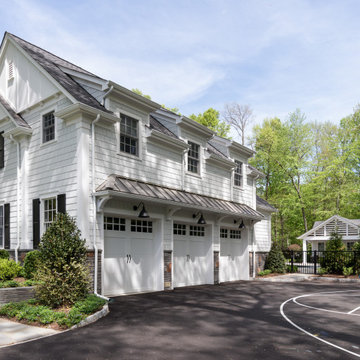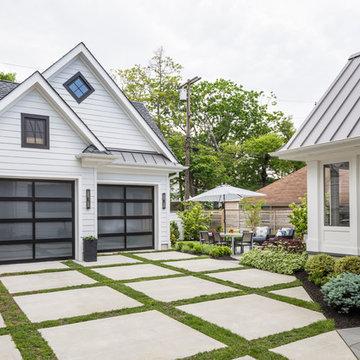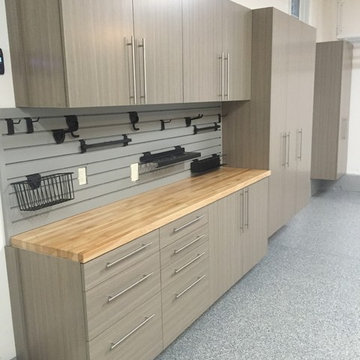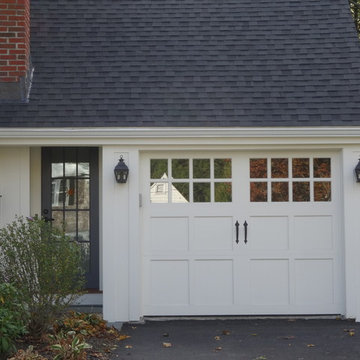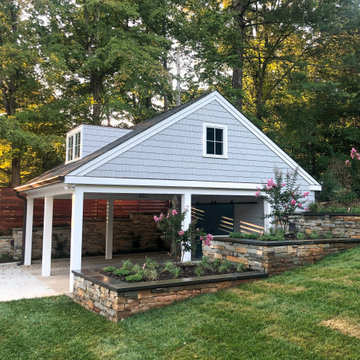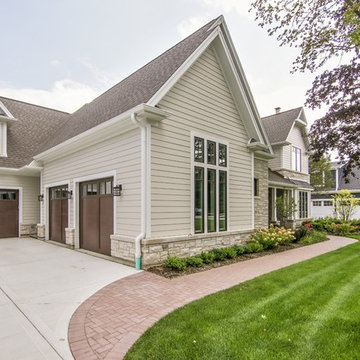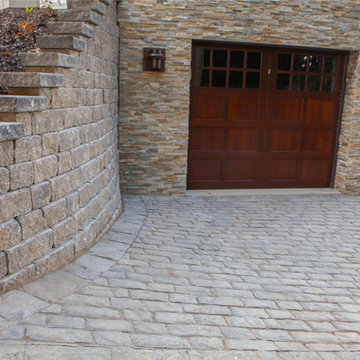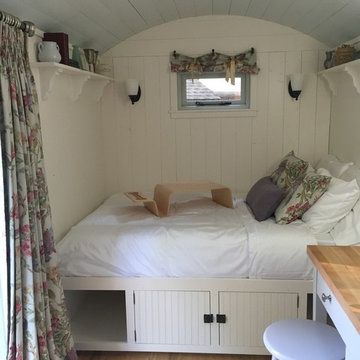Transitional Garage and Granny Flat Design Ideas
Refine by:
Budget
Sort by:Popular Today
201 - 220 of 5,734 photos
Item 1 of 2
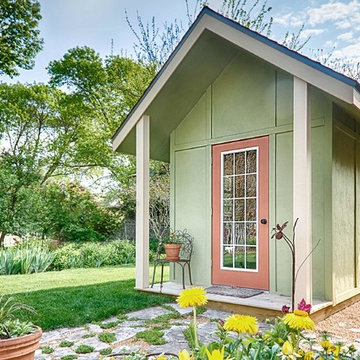
Using vibrant colors on this adorable custom designed garden shed adds functional charm to the backyard.
This is an example of a transitional detached garden shed in Other.
This is an example of a transitional detached garden shed in Other.
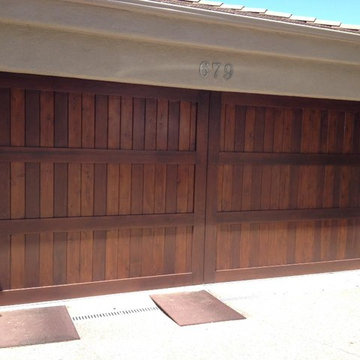
Design ideas for a mid-sized transitional attached shed and granny flat in San Francisco.
Find the right local pro for your project
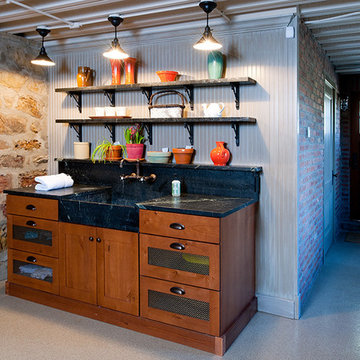
Craig Thompson Photography
KBC Custom Casework
Photo of a small transitional garden shed in Other.
Photo of a small transitional garden shed in Other.
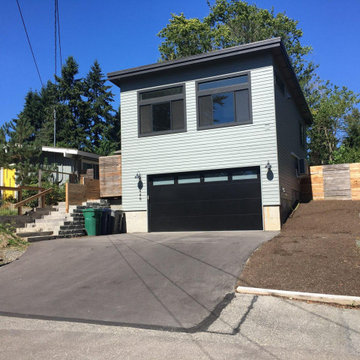
Detached apartment above a new 2 car garage. Final product
Small transitional detached two-car workshop in Seattle.
Small transitional detached two-car workshop in Seattle.
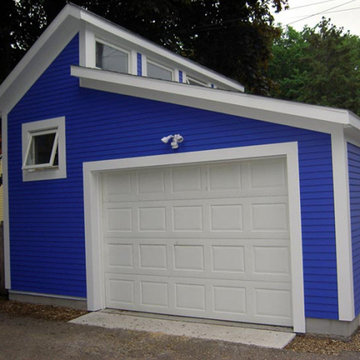
The existing one car garage had the leans. It was torn down and a stall and a half garage was rebuilt in its space, to give room for a work bench, gardening bench, and indoor dog kennel. Storage was also a requirement, which shaped the double shed roof with a clerestory, allowing for a wall of storage along the east side.
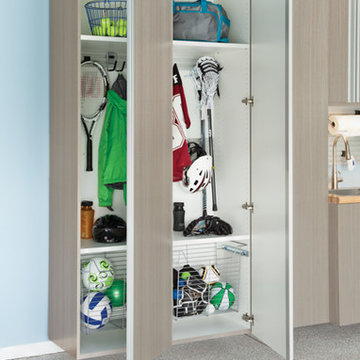
Inspiration for a mid-sized transitional attached two-car workshop in Charleston.
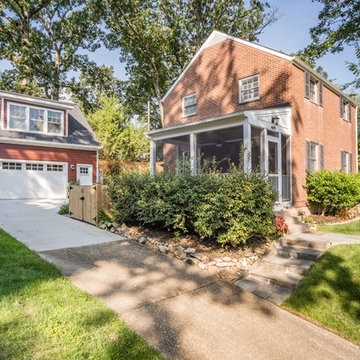
Detached garage and loft
This is an example of a large transitional detached two-car workshop in DC Metro.
This is an example of a large transitional detached two-car workshop in DC Metro.
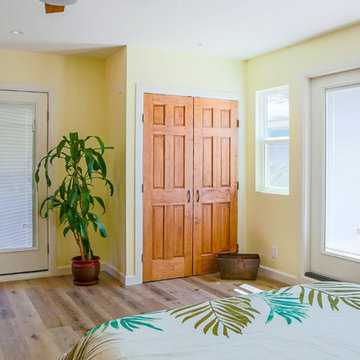
What is an ADU: Accessory Dwelling Units:
An accessory dwelling unit, usually just called an ADU, is a secondary housing unit on a single-family residential lot. The term “accessory dwelling unit” is a institutional-sounding name, but it’s the most commonly-used term across the country to describe this type of housing. While the full name is a mouthful, the shorthand “ADU” is better.
ADUs vary in their physical form quite a bit, as there are detached ADU, attached ADU, second story ADU (above garage or work shop), addition ADU, internal ADU.
IMPORTANT:
There’s simply too few permitted ADUs to make a real difference in the housing stock. But, even if they aren’t going to solve all a city’s problems, they may help homeowners solve some of their problems. The most common motivation for ADU development is rental income potential, followed by the prospect of flexible living space for multigenerational households.
We at FIDELITY GENERAL CONTRACTORS, providing a single point of contact to homeowners interested in this product, from conceptual stage including plans, city legwork, project managing of the construction stage including assistance with material purchase and other coordination, all the way to completion.
(this project showcases a detached ADU, 400 SQ.)
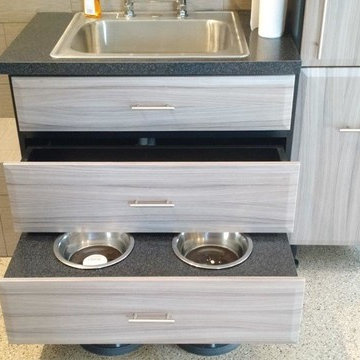
Grey Garage Cabinets With Slotwall
Inspiration for a mid-sized transitional detached carport in Louisville.
Inspiration for a mid-sized transitional detached carport in Louisville.
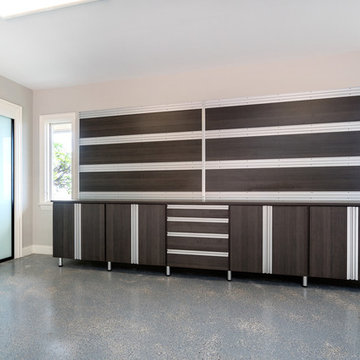
A custom storage wall with a variety of storage accessories (not shown) for storing common household goods and tools, including garden hoses, work tools, lawn chairs, sports equipment and more. Four base cabinets and a stack of drawers create a work surface while also providing additional, concealed storage capacity.
Transitional Garage and Granny Flat Design Ideas
11


