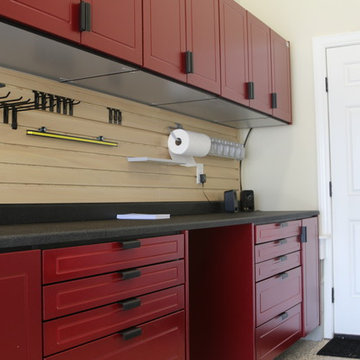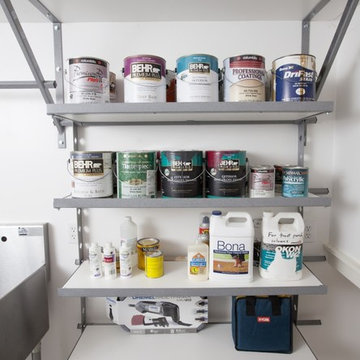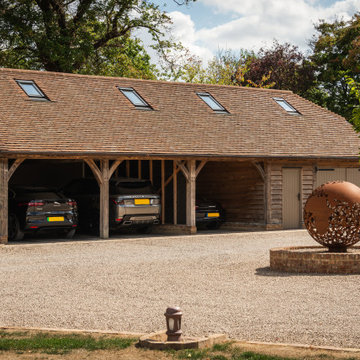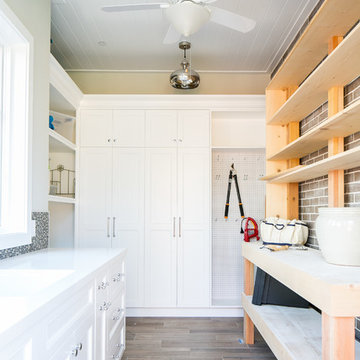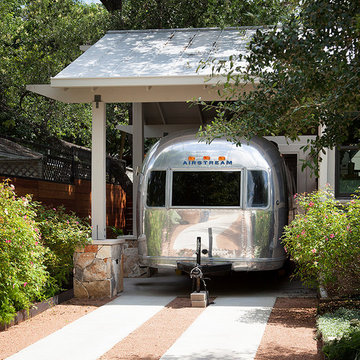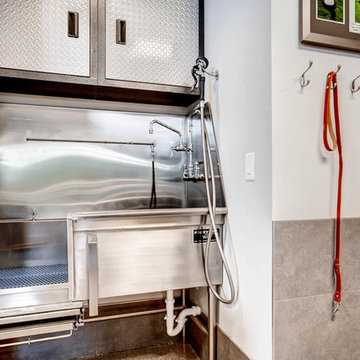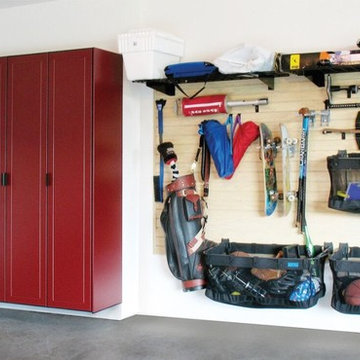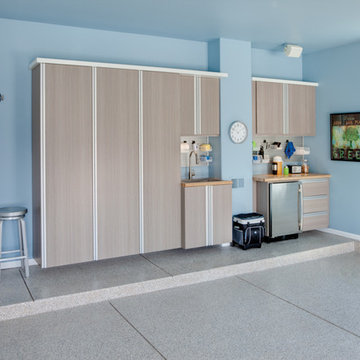Transitional Garage and Granny Flat Design Ideas
Refine by:
Budget
Sort by:Popular Today
121 - 140 of 5,734 photos
Item 1 of 2
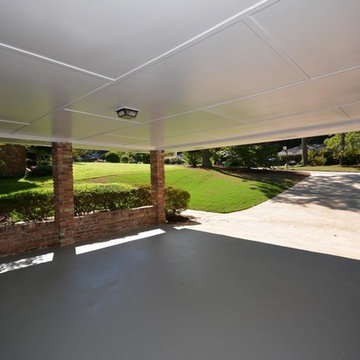
This roofed driveway has been completely painted by the JMR professionals.
Inspiration for a mid-sized transitional two-car carport in Atlanta.
Inspiration for a mid-sized transitional two-car carport in Atlanta.
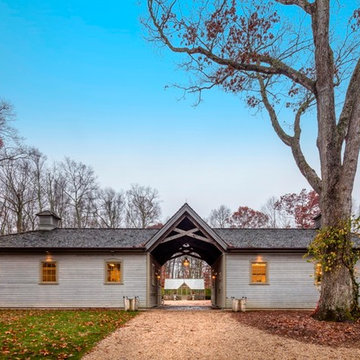
Design ideas for a large transitional detached four-car porte cochere in New York.
Find the right local pro for your project
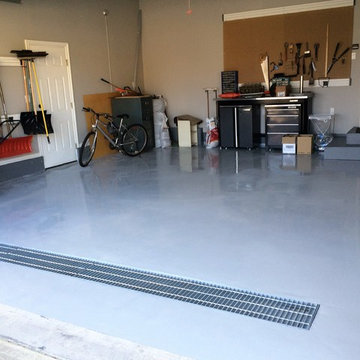
Finished garage floor.
The garage floor was finished using an epoxy coating with anti slip material added to the top coat. The floor drain was also upgraded from the original steel bar grate to galvanized bar grating.

A shop fit for a craftsman, this workbench incorporates functional storage with useful features to provide an ideal place to build.
Classic White finish offers a neutral backdrop.
• Classic White slab door and drawer fronts offer a seamless look.
• Slat wall with accessories provides storage for tools.
• Vertical shelving dividers ensure organization.
• Adjustable shelving provides flexibility for changing needs.
• Integrated workstation creates a designated space for projects.
• Cabinetry and drawers provide concealed storage.
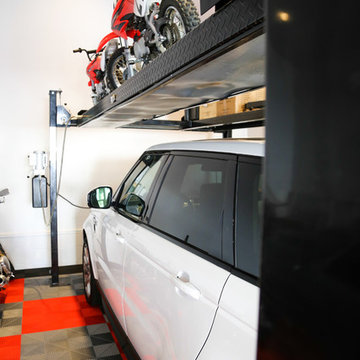
This detached garage uses vertical space for smart storage. A lift was installed for the owners' toys including a dirt bike. A full sized SUV fits underneath of the lift and the garage is deep enough to site two cars deep, side by side. Additionally, a storage loft can be accessed by pull-down stairs. Trex flooring was installed for a slip-free, mess-free finish. The outside of the garage was built to match the existing home while also making it stand out with copper roofing and gutters. A mini-split air conditioner makes the space comfortable for tinkering year-round. The low profile garage doors and wall-mounted opener also keep vertical space at a premium.
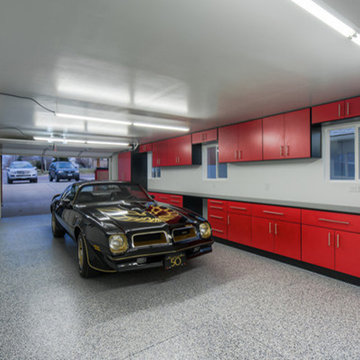
Design ideas for a mid-sized transitional attached one-car workshop in Denver.
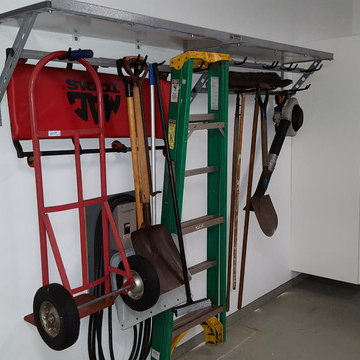
Monkey Bars shelving.
Mid-sized transitional two-car garage in Philadelphia.
Mid-sized transitional two-car garage in Philadelphia.
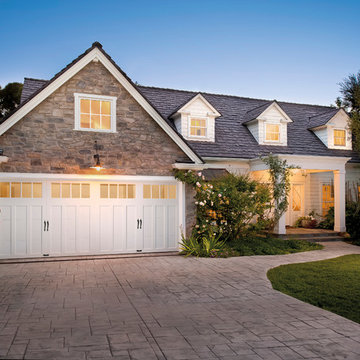
Design ideas for a large transitional attached two-car garage in Philadelphia.
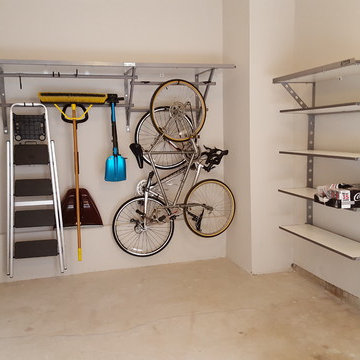
One car garage #shelving organized with Monkey Bars Storage.
Inspiration for a mid-sized transitional attached two-car garage in Philadelphia.
Inspiration for a mid-sized transitional attached two-car garage in Philadelphia.
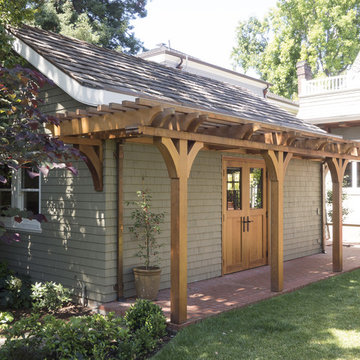
Garage trellis in rear yard
Richard Tauber Photography
This is an example of a transitional one-car garage in San Francisco.
This is an example of a transitional one-car garage in San Francisco.
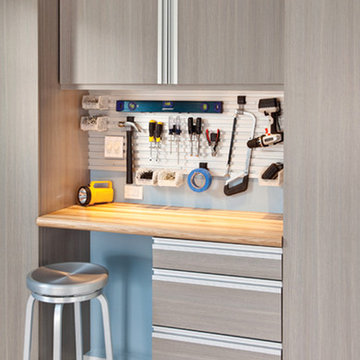
This is an example of a mid-sized transitional attached two-car workshop in Cleveland.
Transitional Garage and Granny Flat Design Ideas
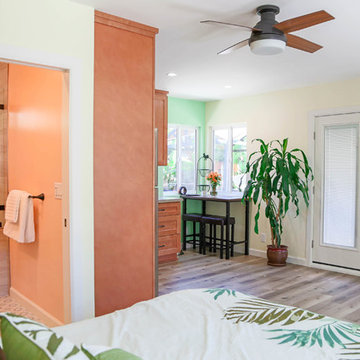
What is an ADU: Accessory Dwelling Units:
An accessory dwelling unit, usually just called an ADU, is a secondary housing unit on a single-family residential lot. The term “accessory dwelling unit” is a institutional-sounding name, but it’s the most commonly-used term across the country to describe this type of housing. While the full name is a mouthful, the shorthand “ADU” is better.
ADUs vary in their physical form quite a bit, as there are detached ADU, attached ADU, second story ADU (above garage or work shop), addition ADU, internal ADU.
IMPORTANT:
There’s simply too few permitted ADUs to make a real difference in the housing stock. But, even if they aren’t going to solve all a city’s problems, they may help homeowners solve some of their problems. The most common motivation for ADU development is rental income potential, followed by the prospect of flexible living space for multigenerational households.
We at FIDELITY GENERAL CONTRACTORS, providing a single point of contact to homeowners interested in this product, from conceptual stage including plans, city legwork, project managing of the construction stage including assistance with material purchase and other coordination, all the way to completion.
(this project showcases a detached ADU, 400 SQ.)
7


