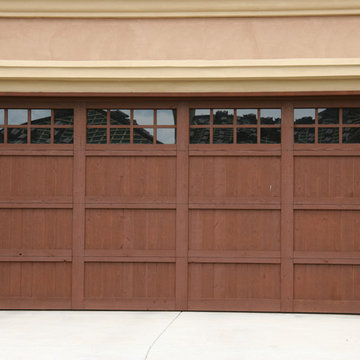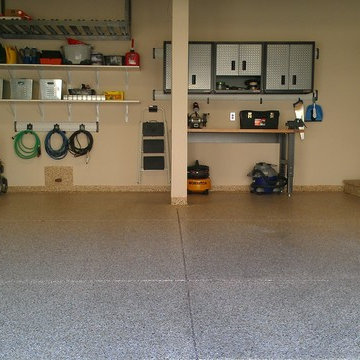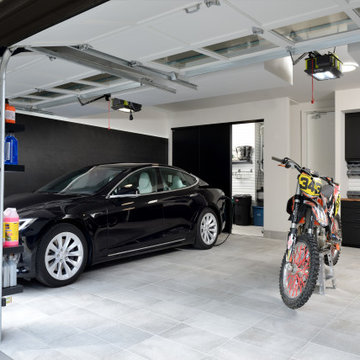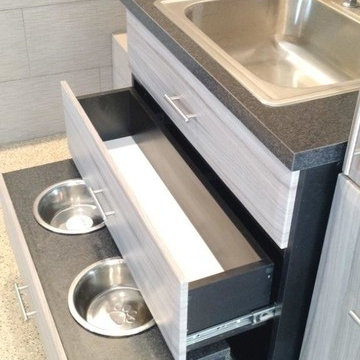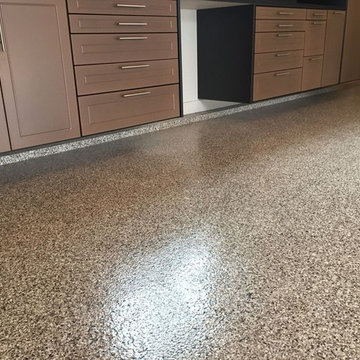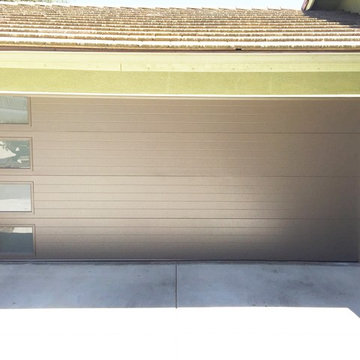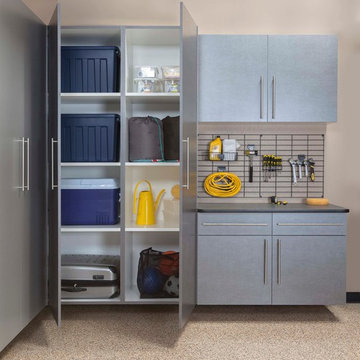Transitional Garage and Granny Flat Design Ideas
Refine by:
Budget
Sort by:Popular Today
141 - 160 of 5,734 photos
Item 1 of 2
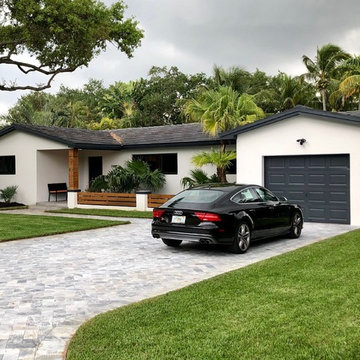
Street view of white and grey travertine paver driveway and entry walk.
Design ideas for a mid-sized transitional garage in Miami.
Design ideas for a mid-sized transitional garage in Miami.
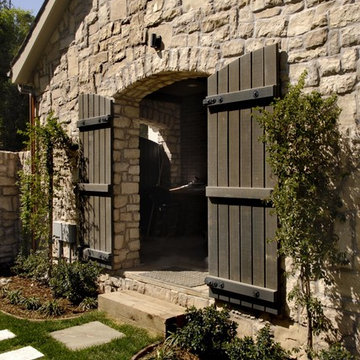
Greg Pinn, Vice President of Pinn Brothers Fine Homes of San Jose, California, brought his dream to fruition with the completion of his own French Country Chateau. The level of quality and the attention to detail found in every aspect of his residence is a tribute to the craftsmanship of the professionals who helped build it as well as the beautiful materials that made it possible. When selecting the stone and brick for the home’s exterior, Pinn and his fellow builders contructed a full-scale wall that had four different mockups of various stone profiles and colors before finalizing their selection. Upon taking all the possibilities into consideration, Eldorado’s Fieldledge and Limestone profiles in addition to the Bracciano RomaBrick proved to be just the product their team was looking for, all of which were installed using an overgrout technique.
Having worked with Eldorado exclusively for close to 10 years on all of his projects, Pinn had Eldorado in mind when the architectural plans were in the beginning stages of development and felt confident from the get-go that Eldorado would be their stone and brick of choice.
By working with Eldorado, Pinn was able to implement the look of natural stone in several places throughout the home. There was extensive use of both stone and brick on the retaining walls of his yard, around the pook, the outdoor living space, and on all the chimney stacks. He also dressed the majority of the home’s exterior in Eldorado’s stone and brick because of its affordability and ease of installation versus natural stone. An added bonus was that Pinn won’t have difficulty finding similar stones if need be like he would using stone from a quarry. He can rely on the consistency and availability of Eldorado, regardless of the amount of time that goes by. According to Pinn, Eldorado Stone made all the difference in the success of creating his very own French Country Chateau.
Eldorado Stone Profile Featured: Austin Cream Limestone (20%), Custom Large Fieldledge (20%) and Custom Fieldledge (60%), both in Austin Cream color with an overgrout technique
Eldorado Brick Profile Featured: Bracciano RomaBrick with an overgrout technique
Builder: Pinn Brothers Fine Homes, San Jose, CA
Architect: Knitter & Associates, Newport Beach, CA
Website: www.knitter.com
Landscape Architect: Robert Mowat & Associates, San Francisco, CA
Website: www.rmalandscape.com
Mason: San Marino Masonry, Anaheim, CA
Website: www.vecompanies.com
Design Consultant: Marni Leis, San Francisco, CA
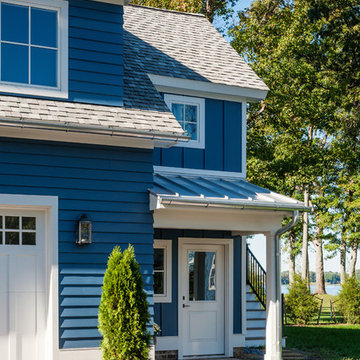
The first-floor door opens to a utility garage and bathroom. The outdoor accessible stairway leads to a two-bedroom apartment with a shared bath and living area — perfect for weekend guests! Photography by Ansel Olsen.
Find the right local pro for your project
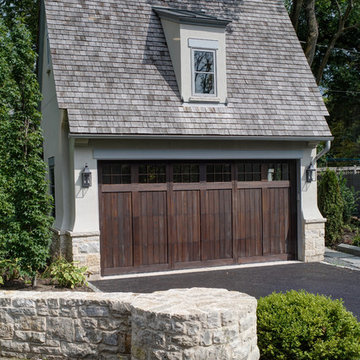
Hausman & Associates, LTD
Photo of a transitional detached two-car garage in Chicago.
Photo of a transitional detached two-car garage in Chicago.
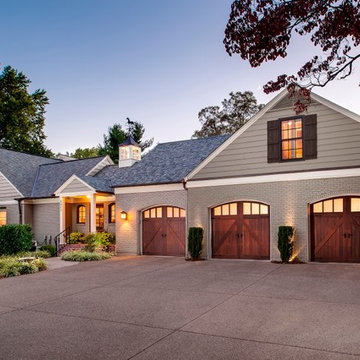
This is an example of a mid-sized transitional attached three-car carport in Baltimore.
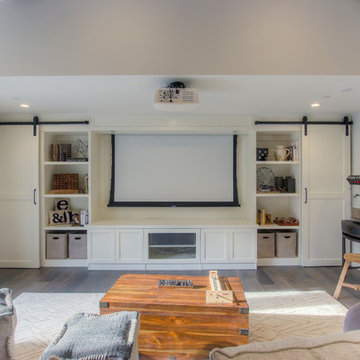
this garage conversion includes custom built in cabinets with barn doors and movie projection area, hardwood flooring and a built in wall folding bed cabinet
4" LED recessed lights throughout the vaulted ceilings with a white wood siding and reclaimed wood beams
A custom built in bar with Quartz counter tops and reclaimed wood shelves
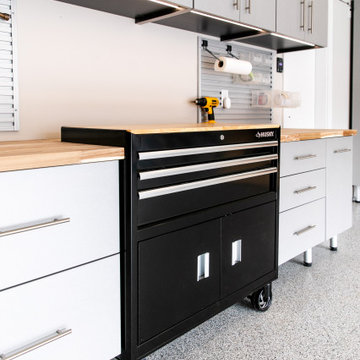
This garage checks all the boxes! Giant workbench and integrated tool cabinet and ton's of storage cabinets for everything from bike helmets, ski equipment, golf clubs and camping gear.
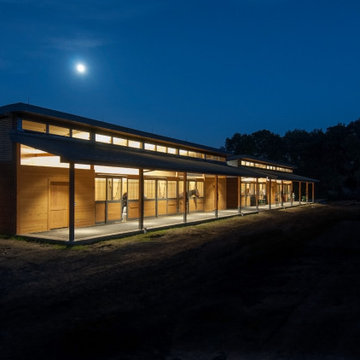
Customized Blackburn Greenbarn® a curved, standing-metal roof to complement the design of an adjacent residence.
Inspiration for a small transitional detached barn in San Francisco.
Inspiration for a small transitional detached barn in San Francisco.
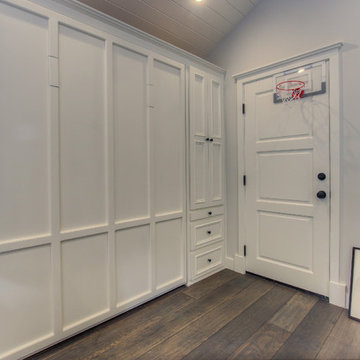
this garage conversion includes custom built in cabinets with barn doors and movie projection area, hardwood flooring and a built in wall folding bed cabinet
4" LED recessed lights throughout the vaulted ceilings with a white wood siding and reclaimed wood beams
A custom built in bar with Quartz counter tops and reclaimed wood shelves
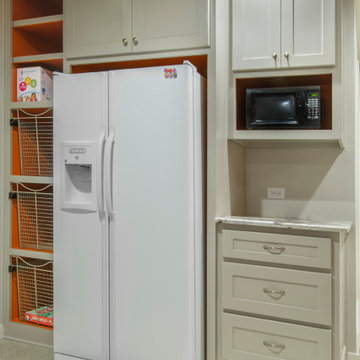
The snack station includes a fridge, microwave, countertop, and storage so the kids won’t have to run through the house to get food or drinks from the kitchen while studying or watching a movie.
Stacked cubbies were built alongside the fridge to house board games, blankets, and other miscellaneous items. Our clients loved the idea of using the orange accent color to paint the inside of the cubbies as well.
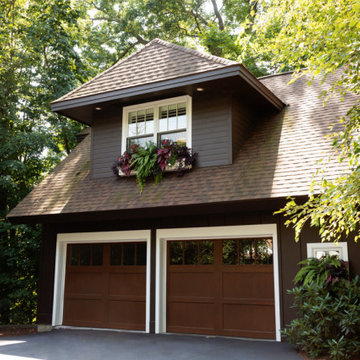
This is an example of a transitional detached two-car garage in Grand Rapids.
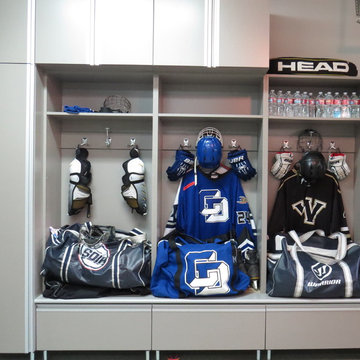
Roxan DeGennaro - Brand Manager
Mid-sized transitional attached garage in San Diego.
Mid-sized transitional attached garage in San Diego.
Transitional Garage and Granny Flat Design Ideas
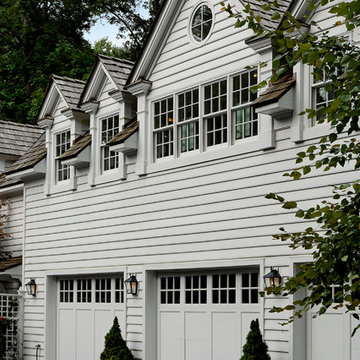
The second phase of the project focused on an outdoor renovation and a custom-designed master suite/garage addition, which added more functional space for this family to grow and perfectly complemented the home’s exterior. Copyright Bob Narod Photography and BOWA
8


