20,623 Transitional Home Design Photos
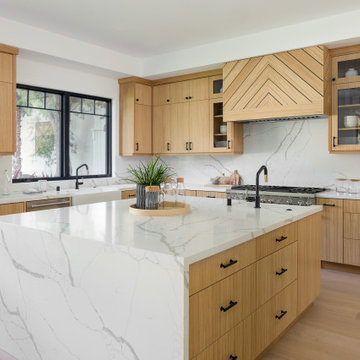
The right amount of accessories keeps this kitchen open and ready to host.
Design ideas for an expansive transitional u-shaped kitchen in Los Angeles with a farmhouse sink, flat-panel cabinets, medium wood cabinets, white splashback, stainless steel appliances, with island, black floor and white benchtop.
Design ideas for an expansive transitional u-shaped kitchen in Los Angeles with a farmhouse sink, flat-panel cabinets, medium wood cabinets, white splashback, stainless steel appliances, with island, black floor and white benchtop.
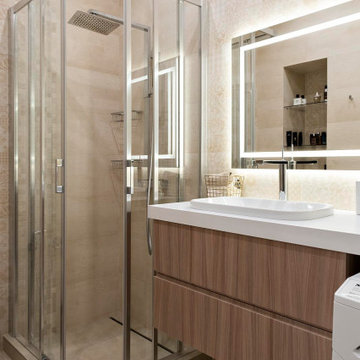
При гостевой спальне в цокольном этаже есть свой санузел.
Small transitional 3/4 bathroom in Moscow with flat-panel cabinets, beige cabinets, a corner shower, beige tile, ceramic tile, beige walls, porcelain floors, an undermount sink, solid surface benchtops, beige floor and white benchtops.
Small transitional 3/4 bathroom in Moscow with flat-panel cabinets, beige cabinets, a corner shower, beige tile, ceramic tile, beige walls, porcelain floors, an undermount sink, solid surface benchtops, beige floor and white benchtops.
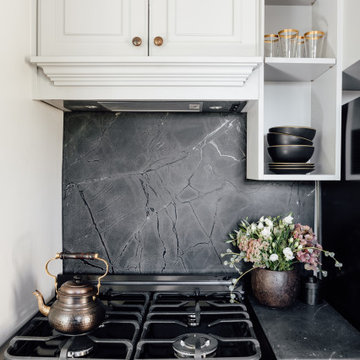
Design ideas for a small transitional l-shaped separate kitchen in Salt Lake City with shaker cabinets, grey cabinets, black splashback, marble splashback, black appliances and black benchtop.
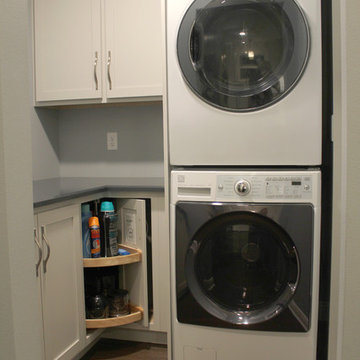
Photo: S.Lang
Small transitional l-shaped dedicated laundry room in Other with shaker cabinets, quartz benchtops, white splashback, ceramic splashback, vinyl floors, brown floor, blue benchtop, grey cabinets, blue walls and a stacked washer and dryer.
Small transitional l-shaped dedicated laundry room in Other with shaker cabinets, quartz benchtops, white splashback, ceramic splashback, vinyl floors, brown floor, blue benchtop, grey cabinets, blue walls and a stacked washer and dryer.
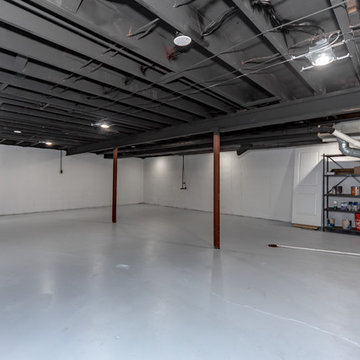
Design ideas for an expansive transitional look-out basement in Kansas City with white walls, concrete floors, no fireplace and grey floor.
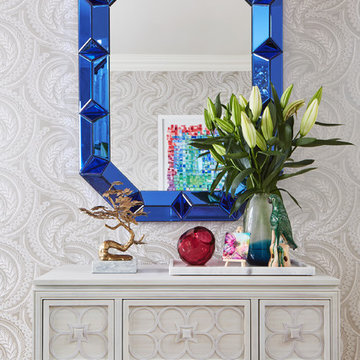
Photographed by Laura Moss
Design ideas for a mid-sized transitional hallway in New York with beige walls.
Design ideas for a mid-sized transitional hallway in New York with beige walls.
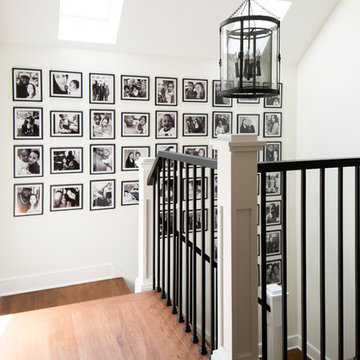
A large gallery wall adorns this wall leading up to the second floor.
Photo of a small transitional wood u-shaped staircase in Raleigh with painted wood risers and wood railing.
Photo of a small transitional wood u-shaped staircase in Raleigh with painted wood risers and wood railing.
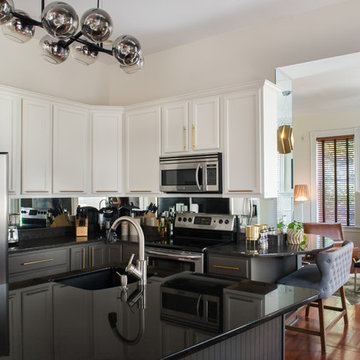
This space is the perfect example of the power of paint color. What was once all red (walls, floor, & cabinets hue) is now fresh and neutralized. To balance out the red-toned wood floor, a lighter wall color adds contrast while making the space feel brighter and lighter. Gray lower cabinetry add interest and weight to balance out all the lightness above. Accents of brass warm up the space and modern lighting adds a playful mood.
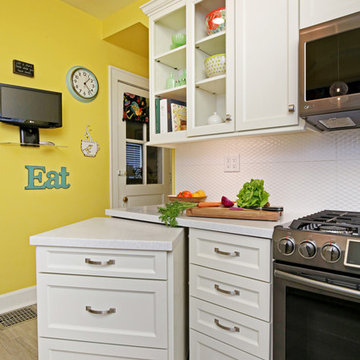
Barry Westerman
Small transitional galley separate kitchen in Louisville with a double-bowl sink, recessed-panel cabinets, white cabinets, solid surface benchtops, white splashback, ceramic splashback, stainless steel appliances, vinyl floors, no island, grey floor and white benchtop.
Small transitional galley separate kitchen in Louisville with a double-bowl sink, recessed-panel cabinets, white cabinets, solid surface benchtops, white splashback, ceramic splashback, stainless steel appliances, vinyl floors, no island, grey floor and white benchtop.
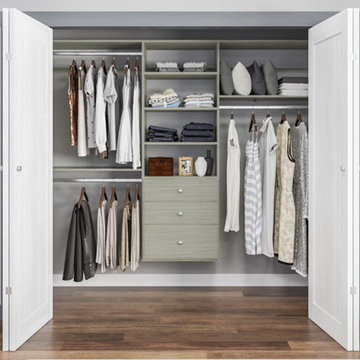
It’s so easy to transform a closet into something special by combining an Easy Track Deluxe Tower Closet Kit with additional shelves and drawers. Hanging rods and shelves can be moved up or down easily to make efficient use of space as your needs change. Drawers with chrome knobs and quality glides enhance your storage space with a built-in dresser. Thanks to the wall-mounted design, there’s no need to cut base molding, so installation is simple.
Credit: Easy Track
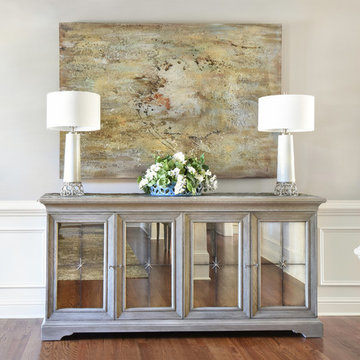
Design ideas for a mid-sized transitional foyer in Atlanta with white walls, dark hardwood floors and brown floor.
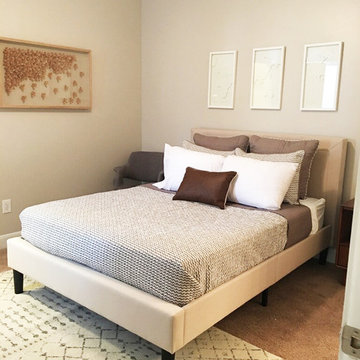
Photo of a small transitional guest bedroom in New Orleans with beige walls, carpet and beige floor.
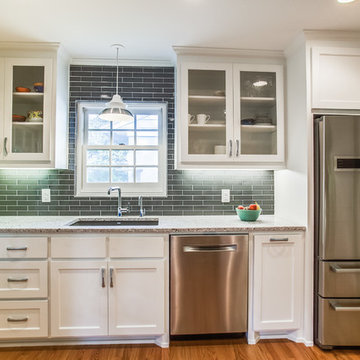
Photo of a small transitional galley separate kitchen in Dallas with an undermount sink, shaker cabinets, white cabinets, granite benchtops, blue splashback, glass tile splashback, stainless steel appliances, light hardwood floors and a peninsula.
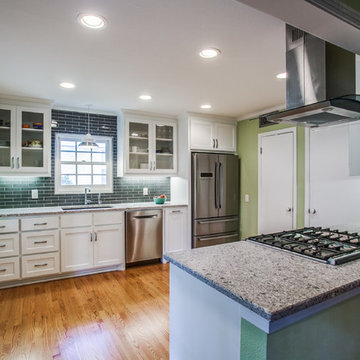
Small transitional galley separate kitchen in Dallas with an undermount sink, shaker cabinets, white cabinets, granite benchtops, blue splashback, glass tile splashback, stainless steel appliances, light hardwood floors and a peninsula.
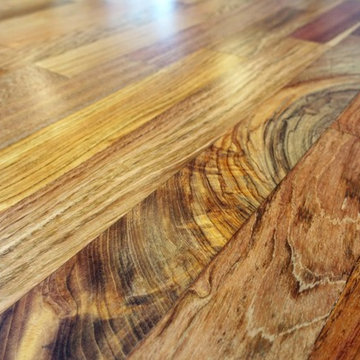
Small transitional open concept living room in Denver with medium hardwood floors.
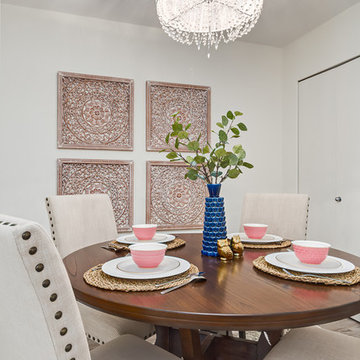
Apartment sized dining furniture with transitional and feminine accents.
Inspiration for a small transitional separate dining room in Calgary with white walls, vinyl floors, no fireplace and grey floor.
Inspiration for a small transitional separate dining room in Calgary with white walls, vinyl floors, no fireplace and grey floor.
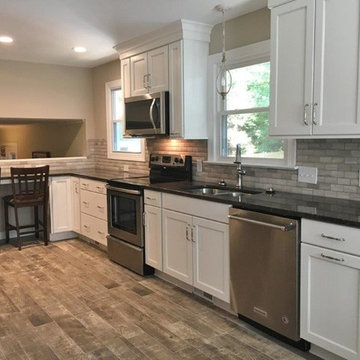
A small kitchen remodel complete with beautiful faux stone and wood tiling
This is an example of a mid-sized transitional galley eat-in kitchen in Raleigh with a double-bowl sink, shaker cabinets, white cabinets, granite benchtops, grey splashback, stone tile splashback, stainless steel appliances, porcelain floors, no island, brown floor and black benchtop.
This is an example of a mid-sized transitional galley eat-in kitchen in Raleigh with a double-bowl sink, shaker cabinets, white cabinets, granite benchtops, grey splashback, stone tile splashback, stainless steel appliances, porcelain floors, no island, brown floor and black benchtop.
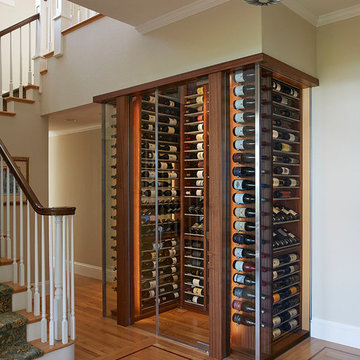
This stunning glass enclosed "jewel box" wine cabinet features sapele mahogany with display cradles to present bottles label forward, accent lighting and storage for up to 430 bottles in a miniature wine cellar.
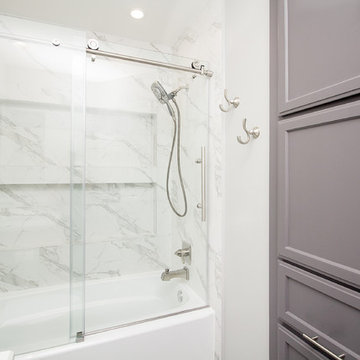
Designed By: Robby & Lisa Griffin
Photos By: Desired Photo
This is an example of a small transitional 3/4 bathroom in Houston with grey cabinets, an alcove tub, a shower/bathtub combo, white tile, porcelain tile, grey walls, porcelain floors, an undermount sink, engineered quartz benchtops, grey floor, a sliding shower screen and shaker cabinets.
This is an example of a small transitional 3/4 bathroom in Houston with grey cabinets, an alcove tub, a shower/bathtub combo, white tile, porcelain tile, grey walls, porcelain floors, an undermount sink, engineered quartz benchtops, grey floor, a sliding shower screen and shaker cabinets.
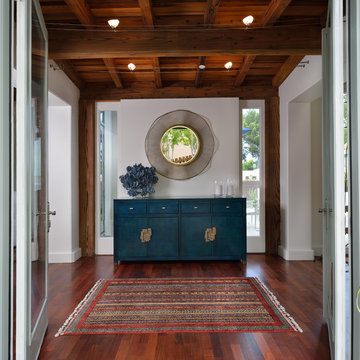
The entry vestibule features an Asian inspired ceiling with contemporary track lighting. The credenza mimics the Asian influence while sporting a dramatic coral sculpture found at a Texas Antiques Fair. An undulating circular mirror finishes the space and reflects the landscape of the entry courtyard.
Photos: Miro Dvorscak
20,623 Transitional Home Design Photos
2


















