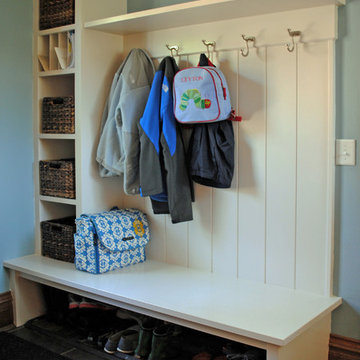20,621 Transitional Home Design Photos
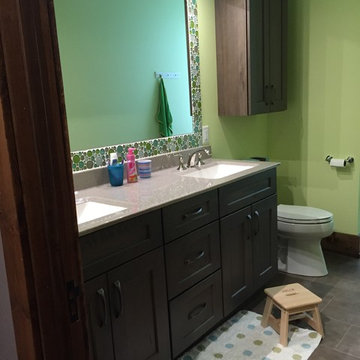
** Kitchen, Pantry & Bath Cabinetry is by Custom Cupboards in Rustic Beech with a "London Fog" stain; The door is #70800-65 with a #78 drawer front; Hinges are 1-1/4" Overlay with Soft-Close; Drawer Guides are Blumotion Full-Extension with Soft-Close
** TV Cabinetry is by Custom Cupboards in Craftwood "Bright White" with the same cabinet specifications as the Kitchen & Baths
** Kitchen, Pantry & Main Bath Hardware is by Hardware Resources #595-96-BNBDL and #595-128-BNBDL
** TV Cabinetry Hardware is by Hardware Resources #81021-DBAC
** Master Bath Cabinet Hardware is by Schaub #302-26 (pull) and #301-26 (knob)
** Kitchen Countertops are Zodiaq "Coarse Carrara" quartz with an Eased Edge
** TV Countertops are Staron "Sechura Mocha" quartz with an Eased Edge
** Main Bath Countertops are by The Onyx Collection, Inc. in "Flannel" with a Glossy finish with an eased edge with a Wave bowl sink in "Snowswirl"
**** All Lighting Fixtures, Ceiling Fans, Kitchen Sinks, Vanity Sinks, Faucets, Mirrors & Toilets are by SHOWCASE
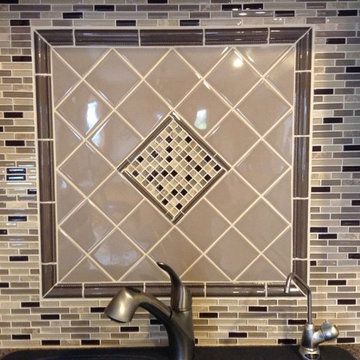
This homeowner wanted a budget friendly update for her kitchen. We accomplished her goal by adding beautiful Cambria Quartz Countertops and a tile backsplash. She did not have a window over her sink and wanted something interesting to look at so we designed a custom design using a combination of ceramic, glass and stone tiles.
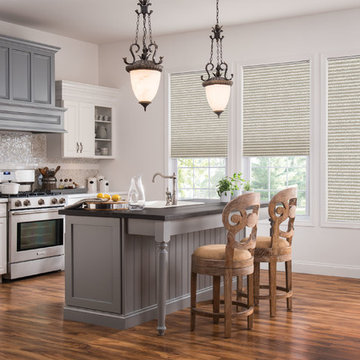
Understated elegance can be achieved by bringing pattern and texture to your window coverings with custom printed cellular shades.
Transitional kitchen in Orange County.
Transitional kitchen in Orange County.
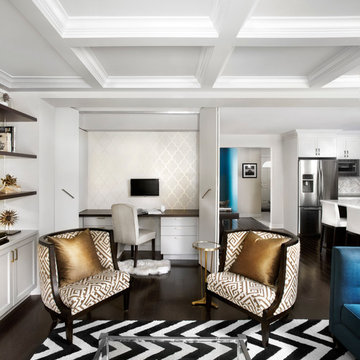
Our client wanted a home office that could be hidden away in an instant. The only space within the house to house the office was next to the living room therefore we created a nook where we installed a built-in desk that can be hidden away by a set of sliding bi-fold doors. LUX Interior Design and Renovations Toronto.
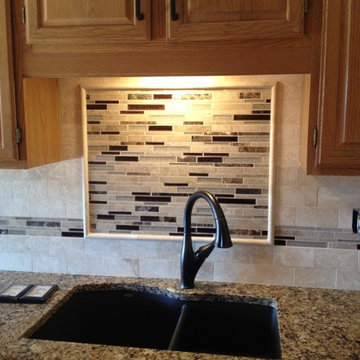
Molly Christina Barr
Design ideas for a small transitional galley eat-in kitchen in Minneapolis with an undermount sink, raised-panel cabinets, light wood cabinets, quartz benchtops, beige splashback, stone tile splashback, stainless steel appliances and linoleum floors.
Design ideas for a small transitional galley eat-in kitchen in Minneapolis with an undermount sink, raised-panel cabinets, light wood cabinets, quartz benchtops, beige splashback, stone tile splashback, stainless steel appliances and linoleum floors.
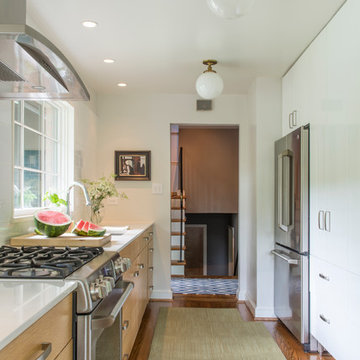
Mid-sized transitional galley separate kitchen in DC Metro with an undermount sink, flat-panel cabinets, light wood cabinets, quartz benchtops, stainless steel appliances, medium hardwood floors and no island.
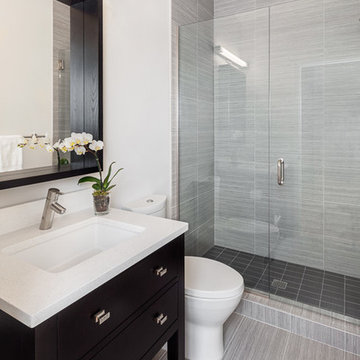
Cindy Apple Photography
This is an example of a small transitional 3/4 bathroom in Seattle with an undermount sink, an alcove shower and gray tile.
This is an example of a small transitional 3/4 bathroom in Seattle with an undermount sink, an alcove shower and gray tile.
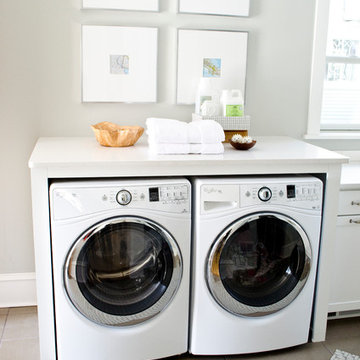
The Curbly #remodel added a #countertop above the washer and dryer for a place to fold #laundry.
Photo of a small transitional single-wall laundry room in Other with white cabinets, white walls, ceramic floors, a side-by-side washer and dryer and white benchtop.
Photo of a small transitional single-wall laundry room in Other with white cabinets, white walls, ceramic floors, a side-by-side washer and dryer and white benchtop.
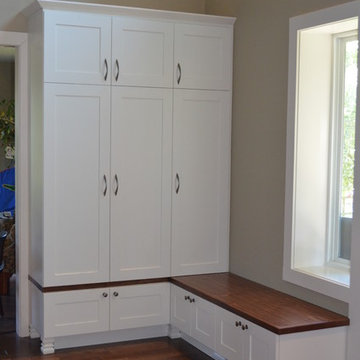
This entry had very large ceiling heights so we were able to go with taller cabinetry. This created a space for the family to sit and take their shoes on and off. Having 3 little ones means a lot of shoes, backpacks and coats. All the storage we added allowed for an organized entry.
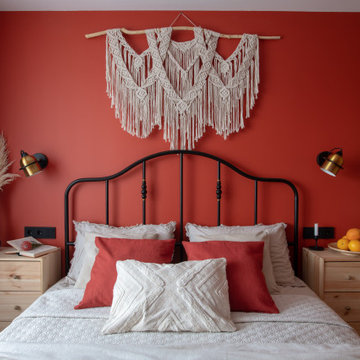
This is an example of a small transitional master bedroom in Moscow with red walls and medium hardwood floors.
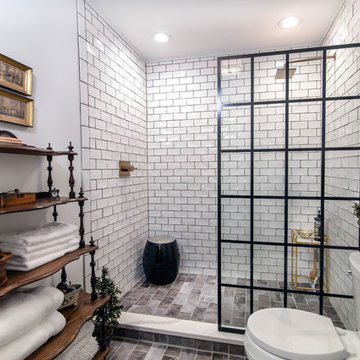
Photo Credits: Darin Holiday W/ Electric Films
Wellborn cabinetry - Achieving this beautiful white master bathroom was possible using Wellborn cabinets.
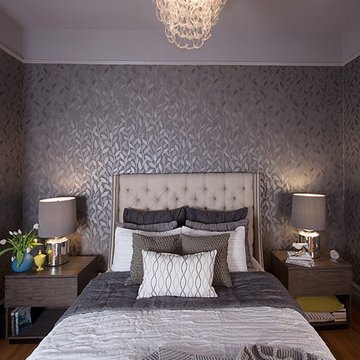
Photography by Marija Vidal
Small transitional master bedroom in San Francisco with grey walls, medium hardwood floors and no fireplace.
Small transitional master bedroom in San Francisco with grey walls, medium hardwood floors and no fireplace.
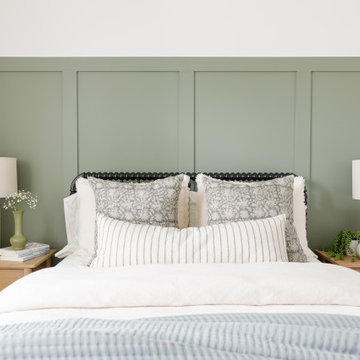
Welcome to the Guest Room Refresh project! This recent project was undertaken for a client who wanted to transform their new construction home's guest room into a cozy and inviting space for visitors. With a focus on maximizing space and creating a focal point with an accent wall, this project showcases innovative solutions for small rooms with tall ceilings.
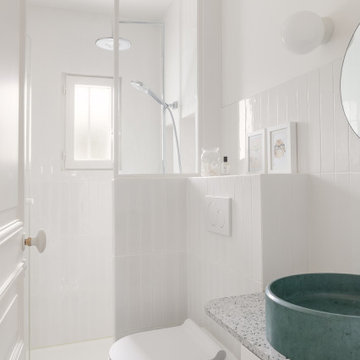
This is an example of a small transitional kids bathroom in Paris with an open shower, white walls, terrazzo floors, a console sink and a hinged shower door.
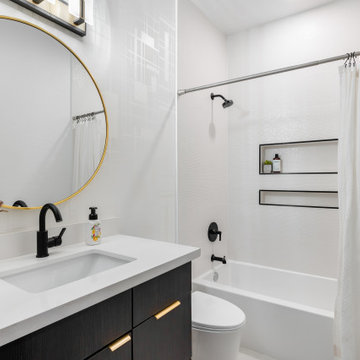
Soci Tile, shower wall; Emser Tile flooring; Waypoint cabinetry, cherry slate
Inspiration for a mid-sized transitional kids bathroom in Phoenix with flat-panel cabinets, dark wood cabinets, a drop-in tub, a shower/bathtub combo, porcelain tile, porcelain floors, an undermount sink, engineered quartz benchtops, a shower curtain, white benchtops, a single vanity and a freestanding vanity.
Inspiration for a mid-sized transitional kids bathroom in Phoenix with flat-panel cabinets, dark wood cabinets, a drop-in tub, a shower/bathtub combo, porcelain tile, porcelain floors, an undermount sink, engineered quartz benchtops, a shower curtain, white benchtops, a single vanity and a freestanding vanity.

Mom has two small children and loves to cook for her family. Each day she preps using fresh ingredients and "mise en place" is her motto, a culinary term meaning "everything in its place" so having her dishes and cookware close at hand and displayed beautifully was paramount.
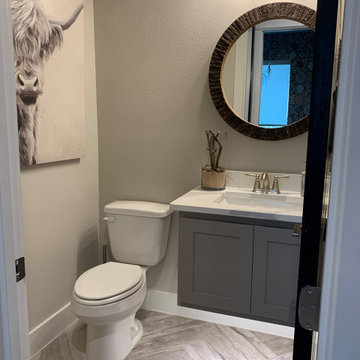
This is an example of a small transitional powder room with shaker cabinets, grey cabinets, quartzite benchtops, white benchtops and a floating vanity.
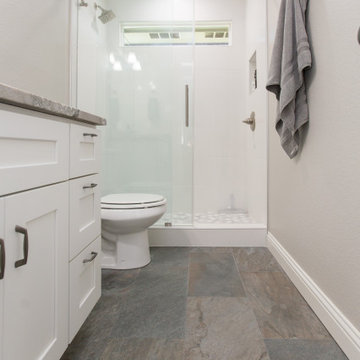
This is an example of a small transitional kids bathroom in Dallas with shaker cabinets, white cabinets, an alcove shower, gray tile, porcelain tile, grey walls, porcelain floors, an undermount sink, granite benchtops, grey floor, a sliding shower screen, grey benchtops, a niche, a single vanity and a built-in vanity.
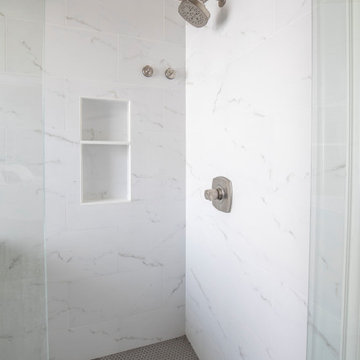
This is an example of a mid-sized transitional master bathroom in Dallas with shaker cabinets, blue cabinets, an alcove tub, a corner shower, a two-piece toilet, white tile, porcelain tile, grey walls, ceramic floors, an undermount sink, engineered quartz benchtops, grey floor, a hinged shower door, white benchtops, a niche, a double vanity and a freestanding vanity.
20,621 Transitional Home Design Photos
4



















