20,623 Transitional Home Design Photos
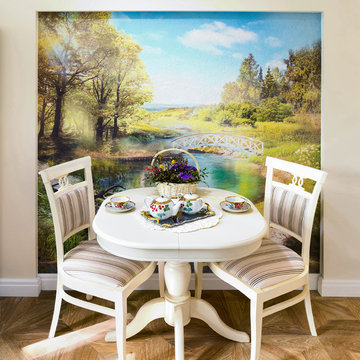
В обеденной зоне разместили фреску, специально для которой в стене была смонтирована ниша. Изначальным пожеланием заказчиков были фотообои с природными мотивами во всю высоту стены, и мы рады, что удалось прийти к компромиссу.
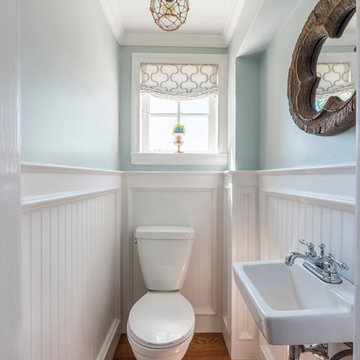
Small powder room with light blue walls and rustic accents
Design ideas for a small transitional powder room in Philadelphia with a two-piece toilet, blue walls, medium hardwood floors, a wall-mount sink and brown floor.
Design ideas for a small transitional powder room in Philadelphia with a two-piece toilet, blue walls, medium hardwood floors, a wall-mount sink and brown floor.
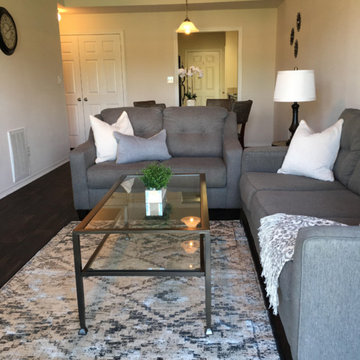
Apartment Living Room Staging
Design ideas for a small transitional enclosed living room in Dallas with grey walls, dark hardwood floors, no fireplace and brown floor.
Design ideas for a small transitional enclosed living room in Dallas with grey walls, dark hardwood floors, no fireplace and brown floor.
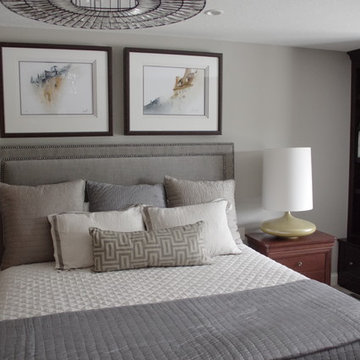
Alice Hedlund
This is an example of a mid-sized transitional master bedroom in Other with grey walls, carpet and beige floor.
This is an example of a mid-sized transitional master bedroom in Other with grey walls, carpet and beige floor.
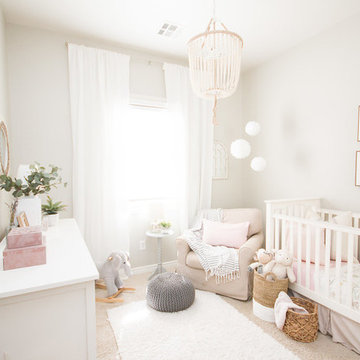
CLFrank Photography
Light and Bright Nursery for a baby Girl's Room.
This is an example of a small transitional nursery for girls in Phoenix with grey walls, carpet and beige floor.
This is an example of a small transitional nursery for girls in Phoenix with grey walls, carpet and beige floor.
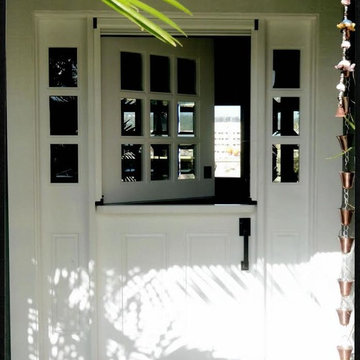
Photo of a mid-sized transitional front door in Orange County with a dutch front door, a medium wood front door and white walls.
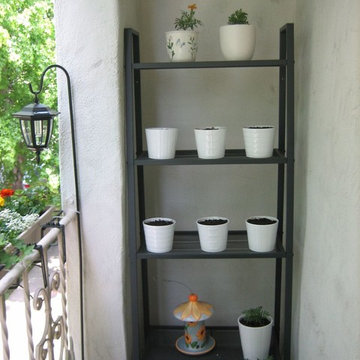
This is an example of a small transitional side yard verandah in Los Angeles with a container garden, decking and a roof extension.
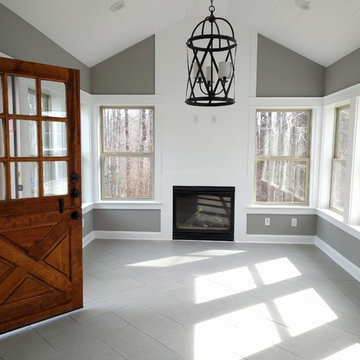
Christy Bredahl
Design ideas for a mid-sized transitional sunroom in DC Metro with porcelain floors, a standard fireplace, a wood fireplace surround and a standard ceiling.
Design ideas for a mid-sized transitional sunroom in DC Metro with porcelain floors, a standard fireplace, a wood fireplace surround and a standard ceiling.
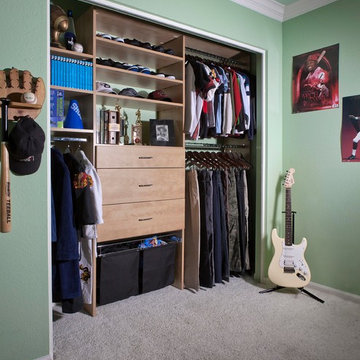
Boy's reach in closet in secret modern panel.
Photo of a small transitional men's built-in wardrobe in Phoenix with flat-panel cabinets, light wood cabinets and carpet.
Photo of a small transitional men's built-in wardrobe in Phoenix with flat-panel cabinets, light wood cabinets and carpet.
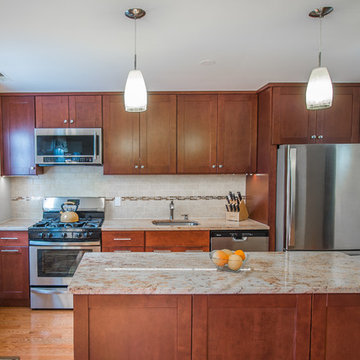
This Kitchen was designed for a small space with budget friendly clients. We were very careful choosing the materials to bring this one under budget and on time.
The whole process took just about 2 weeks from demo to completion.
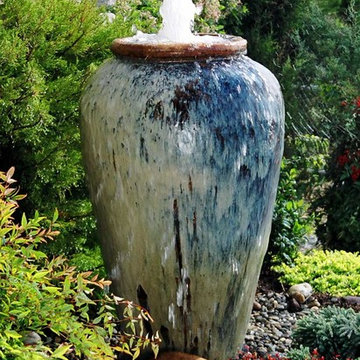
A large ceramic vase with beautiful glazing serves as a centerpiece to this garden bed. The installation included an AquaBox that turns a static vase into a water fountain that adds subtle motion and calming sounds to this garden.
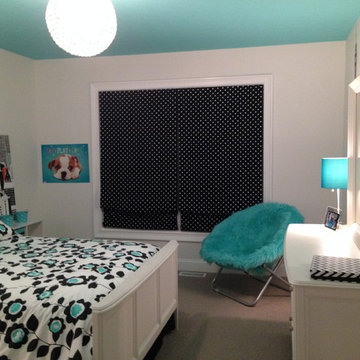
Inspiration for a small transitional kids' room for girls in Cleveland with white walls and carpet.
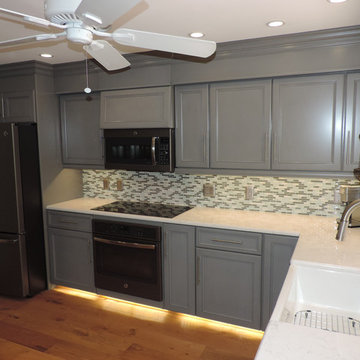
Russ Peterson
Photo of a mid-sized transitional u-shaped separate kitchen in Miami with a farmhouse sink, recessed-panel cabinets, grey cabinets, granite benchtops, multi-coloured splashback, matchstick tile splashback, white appliances, ceramic floors, no island and brown floor.
Photo of a mid-sized transitional u-shaped separate kitchen in Miami with a farmhouse sink, recessed-panel cabinets, grey cabinets, granite benchtops, multi-coloured splashback, matchstick tile splashback, white appliances, ceramic floors, no island and brown floor.
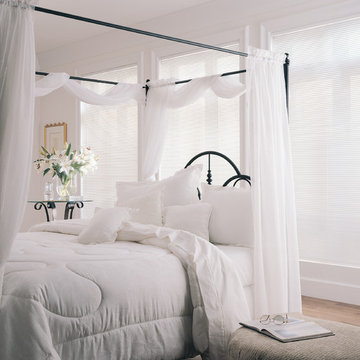
Hunter Douglas Lightlines® aluminum blinds with Cordlock
Mid-sized transitional master bedroom in New York with white walls, medium hardwood floors, no fireplace and brown floor.
Mid-sized transitional master bedroom in New York with white walls, medium hardwood floors, no fireplace and brown floor.
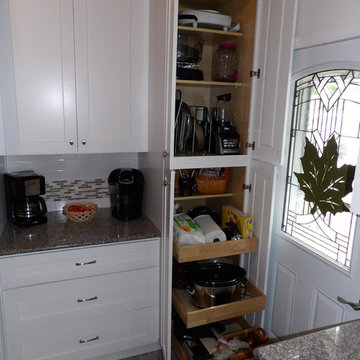
Mid-sized transitional l-shaped eat-in kitchen in Other with an undermount sink, shaker cabinets, white cabinets, granite benchtops, white splashback, subway tile splashback, stainless steel appliances, light hardwood floors and no island.
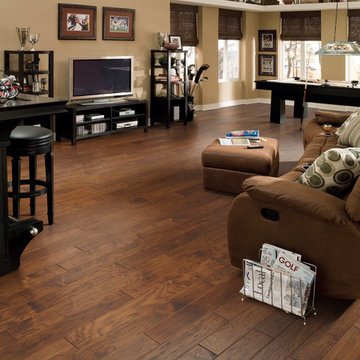
Design ideas for a mid-sized transitional open concept living room in Atlanta with beige walls, dark hardwood floors, no fireplace and a freestanding tv.
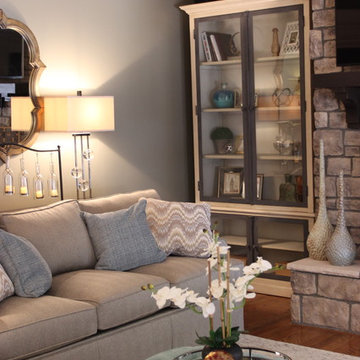
Jennifer Davenport
Design ideas for a mid-sized transitional enclosed family room in Nashville with grey walls, medium hardwood floors, a standard fireplace, a stone fireplace surround, a freestanding tv and brown floor.
Design ideas for a mid-sized transitional enclosed family room in Nashville with grey walls, medium hardwood floors, a standard fireplace, a stone fireplace surround, a freestanding tv and brown floor.
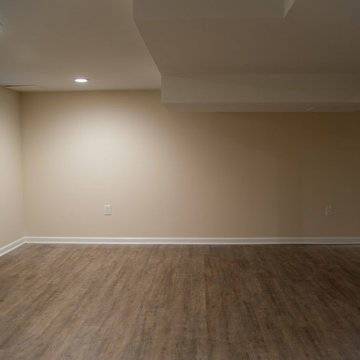
View of the basement remodel
Photo of a mid-sized transitional fully buried basement in New York with beige walls, no fireplace and medium hardwood floors.
Photo of a mid-sized transitional fully buried basement in New York with beige walls, no fireplace and medium hardwood floors.
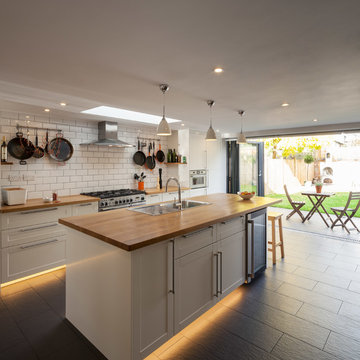
Stale Eriksen
Photo of a mid-sized transitional galley kitchen in London with a single-bowl sink, recessed-panel cabinets, white cabinets, wood benchtops, white splashback, stainless steel appliances, ceramic floors, with island and subway tile splashback.
Photo of a mid-sized transitional galley kitchen in London with a single-bowl sink, recessed-panel cabinets, white cabinets, wood benchtops, white splashback, stainless steel appliances, ceramic floors, with island and subway tile splashback.
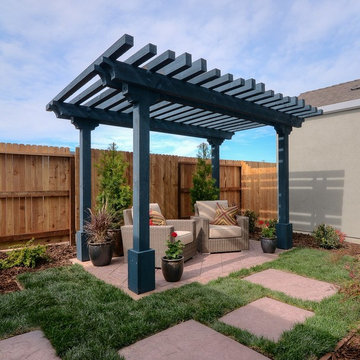
Brian Kellogg Photography
This is an example of a transitional backyard garden in Sacramento.
This is an example of a transitional backyard garden in Sacramento.
20,623 Transitional Home Design Photos
3


















