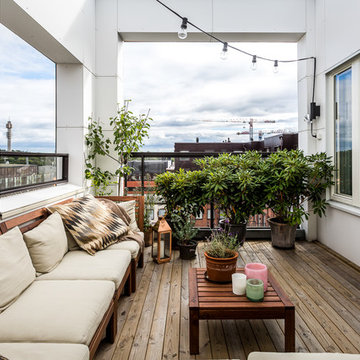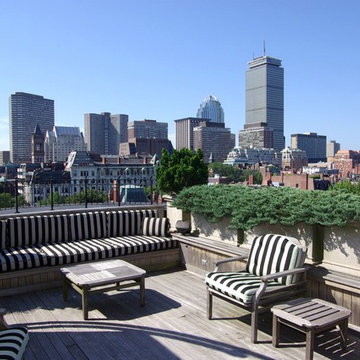City Living 431 Transitional Home Design Photos
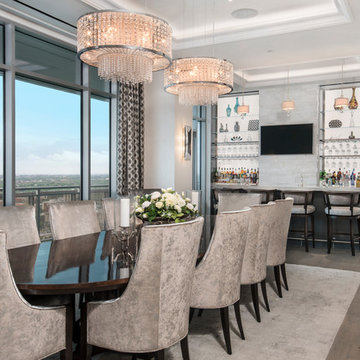
This is an example of a large transitional separate dining room in Austin with white walls, dark hardwood floors, brown floor and no fireplace.
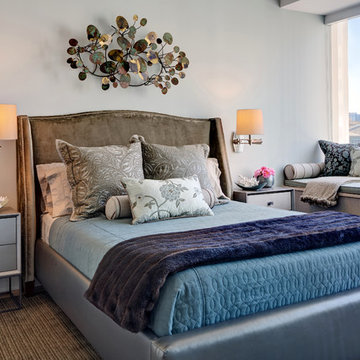
This is an example of a mid-sized transitional master bedroom in San Francisco with grey walls, light hardwood floors and no fireplace.
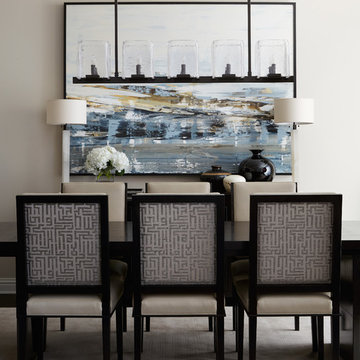
Photography: Werner Straube
This is an example of a mid-sized transitional separate dining room in Chicago with grey walls, no fireplace, brown floor and dark hardwood floors.
This is an example of a mid-sized transitional separate dining room in Chicago with grey walls, no fireplace, brown floor and dark hardwood floors.
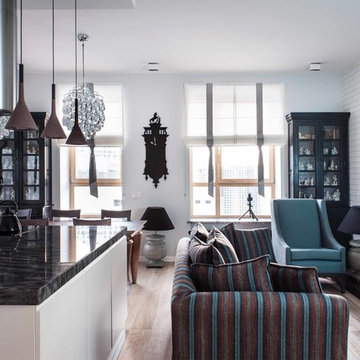
Татьяна Стащук
Transitional open concept living room in Moscow with white walls, light hardwood floors and a freestanding tv.
Transitional open concept living room in Moscow with white walls, light hardwood floors and a freestanding tv.
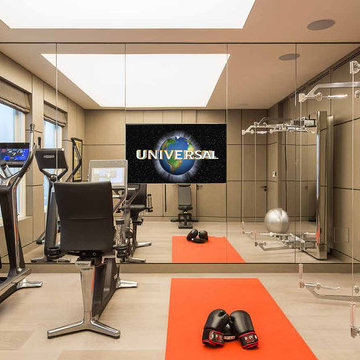
Home gym with built in TV and ceiling speakers.
Photo of a small transitional home gym in London with light hardwood floors.
Photo of a small transitional home gym in London with light hardwood floors.
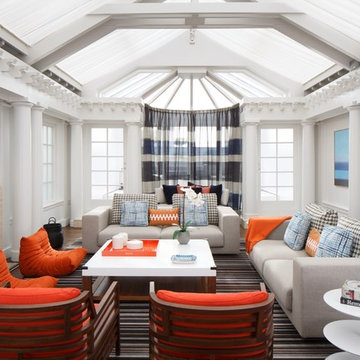
Eric Rorer
Inspiration for a large transitional living room in San Francisco with white walls, dark hardwood floors, a standard fireplace, a stone fireplace surround and a wall-mounted tv.
Inspiration for a large transitional living room in San Francisco with white walls, dark hardwood floors, a standard fireplace, a stone fireplace surround and a wall-mounted tv.
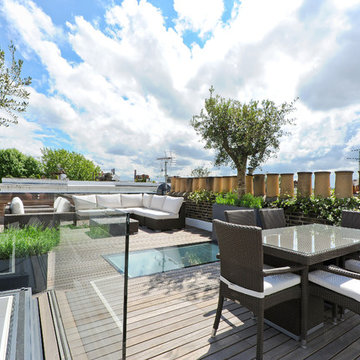
Luke Casserley
Photo of a mid-sized transitional rooftop and rooftop deck in London with no cover.
Photo of a mid-sized transitional rooftop and rooftop deck in London with no cover.
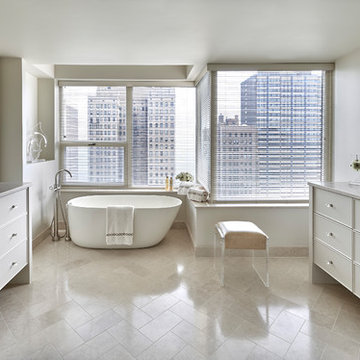
Tony Soluri Photography
Inspiration for a large transitional master bathroom in Chicago with white cabinets, white walls, an undermount sink, beige floor, marble benchtops, a freestanding tub, an alcove shower, beige tile, travertine, travertine floors, a hinged shower door and flat-panel cabinets.
Inspiration for a large transitional master bathroom in Chicago with white cabinets, white walls, an undermount sink, beige floor, marble benchtops, a freestanding tub, an alcove shower, beige tile, travertine, travertine floors, a hinged shower door and flat-panel cabinets.
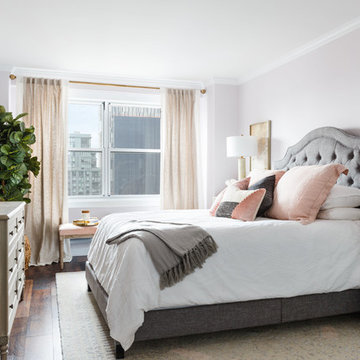
This is an example of a transitional master bedroom in New York with pink walls, dark hardwood floors and no fireplace.
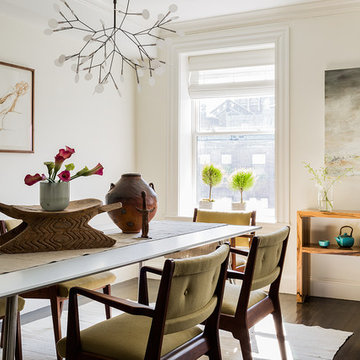
Michael Lee
Design ideas for a large transitional open plan dining in Boston with white walls, dark hardwood floors and brown floor.
Design ideas for a large transitional open plan dining in Boston with white walls, dark hardwood floors and brown floor.
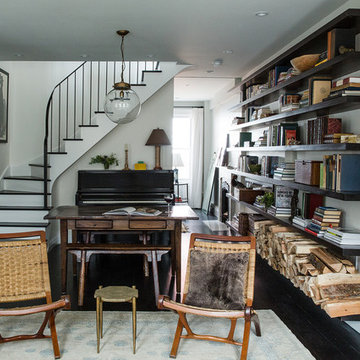
Design ideas for a small transitional open concept living room in New York with white walls, dark hardwood floors, a standard fireplace, a music area, a stone fireplace surround and no tv.
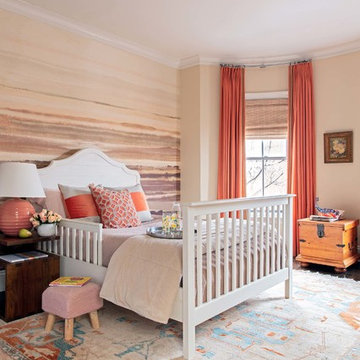
Dane and his team were originally hired to shift a few rooms around when the homeowners' son left for college. He created well-functioning spaces for all, spreading color along the way. And he didn't waste a thing.
Project designed by Boston interior design studio Dane Austin Design. They serve Boston, Cambridge, Hingham, Cohasset, Newton, Weston, Lexington, Concord, Dover, Andover, Gloucester, as well as surrounding areas.
For more about Dane Austin Design, click here: https://daneaustindesign.com/
To learn more about this project, click here:
https://daneaustindesign.com/south-end-brownstone
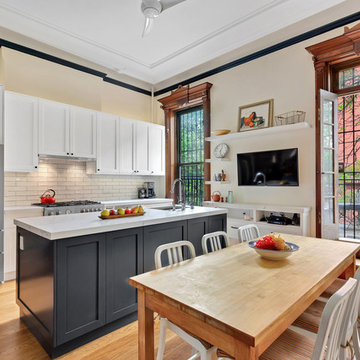
Design ideas for a transitional eat-in kitchen in New York with an undermount sink, shaker cabinets, white cabinets, white splashback, subway tile splashback, stainless steel appliances, light hardwood floors, with island and white benchtop.
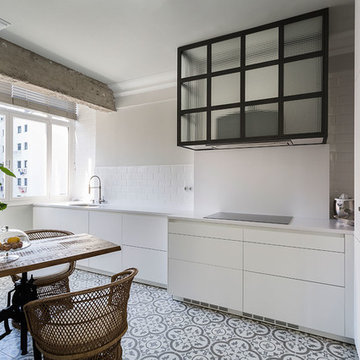
Wifre Meléndrez
Photo of a mid-sized transitional single-wall eat-in kitchen in Other with an undermount sink, flat-panel cabinets, white cabinets, white splashback, black appliances, ceramic floors, no island, multi-coloured floor and subway tile splashback.
Photo of a mid-sized transitional single-wall eat-in kitchen in Other with an undermount sink, flat-panel cabinets, white cabinets, white splashback, black appliances, ceramic floors, no island, multi-coloured floor and subway tile splashback.
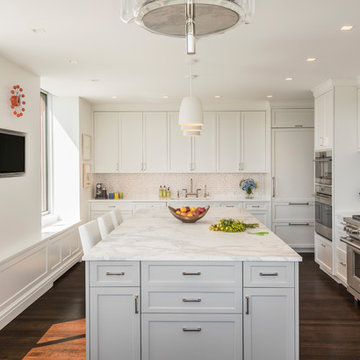
For this Upper West Side apartment, Bilotta senior designer Randy O’Kane worked closely with Weil Friedman Architects to not only showcase the breathtaking views outside the kitchen, but to keep true to the architect’s plan while creating a functional, and beautiful, kitchen. The color palette for the hand-crafted Rutt cabinetry is clean and soft – “Chantilly Lace” paint for the perimeter and “Thunder” grey for the island. Both have a special glistening sheen creating a bright and welcoming space surrounded by the backdrop of the Manhattan skyline. The breakfast nook is bright and airy with views of Central Park. To be able to have that full wall of windows and still have ample space for all their dishes, gadgets, cutlery etc., Randy helped refine the 11’ island with as much storage as possible. The frameless construction of the cabinetry was also used to allow the greatest amount of interior space for the most storage. As far as finishes, the perimeter has crisp white Glassos countertops while the island is in Calcatta Marble. The backsplash is from Mosaic House’s Nejarine collection, an all-white mosaic tile with a nod to classic Moroccan zellij design.
The appliances are a mix of Sub-Zero and Wolf, with fully integrated cabinet panels where possible.
The bridge faucet is from Kallista’s “One” collection in polished chrome; the sink is a stainless steel undermount from Julien’s “Classic” collection.
Bilotta Designer: Randy O’Kane
Architect: Weil Friedman Architects
Photography by Josh Nefsky
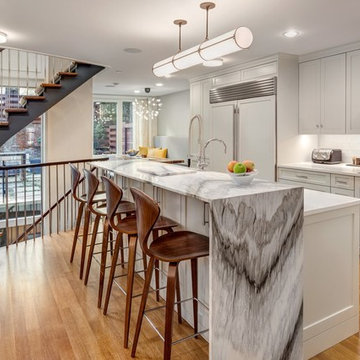
Photo of a transitional kitchen in New York with shaker cabinets, grey cabinets, grey splashback, glass tile splashback, medium hardwood floors, with island and panelled appliances.
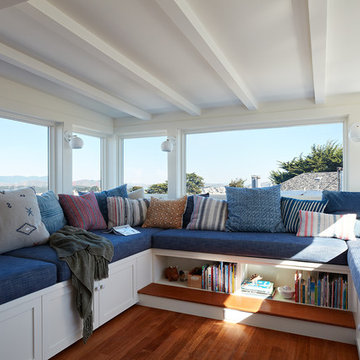
Mariko Reed
Photo of a mid-sized transitional gender-neutral kids' playroom in San Francisco with white walls and medium hardwood floors.
Photo of a mid-sized transitional gender-neutral kids' playroom in San Francisco with white walls and medium hardwood floors.
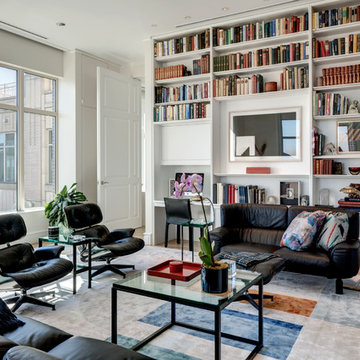
Architect: Booziotis & Company Architects, Dallas
Interior Designer: Nancy Leib, Dallas
Inspiration for a transitional enclosed family room in Dallas with a library, white walls, light hardwood floors and no fireplace.
Inspiration for a transitional enclosed family room in Dallas with a library, white walls, light hardwood floors and no fireplace.
City Living 431 Transitional Home Design Photos
3



















