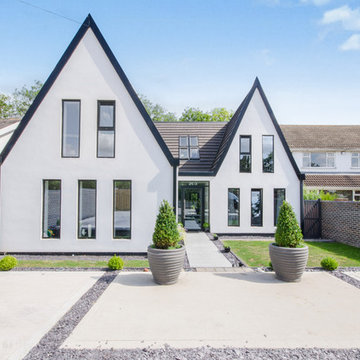996 Transitional Home Design Photos
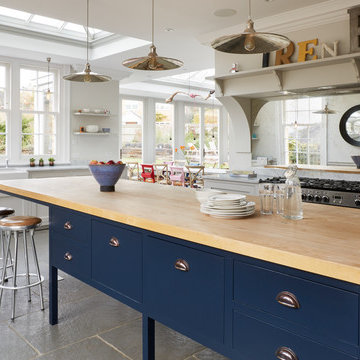
Darren Chung
This is an example of a large transitional open plan kitchen in Essex with a farmhouse sink, recessed-panel cabinets, grey cabinets, marble benchtops, mirror splashback, stainless steel appliances, with island, grey floor and grey benchtop.
This is an example of a large transitional open plan kitchen in Essex with a farmhouse sink, recessed-panel cabinets, grey cabinets, marble benchtops, mirror splashback, stainless steel appliances, with island, grey floor and grey benchtop.
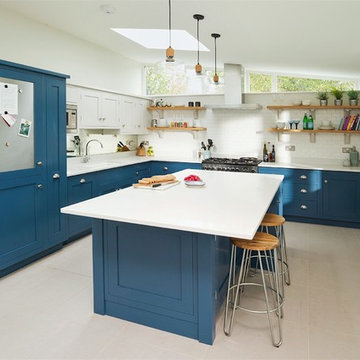
A well planned family kitchen hand built in the Shaker style. Designed to meet the customers brief of an eating and cooking space which all the family could enjoy. The kitchen includes a bespoke island with a Quartz worktop and breakfast bar seating in Caesarstone's Misty Carrara. Like the base cabinets it's painted in Farrow & Ball's Stiffkey Blue whilst the wall units are painted in their complimentary Pavilion Grey. Special features include the family-friendly black board which is built into it's own frame and mounted onto the side panel of the fridge freezer and the magnetic notice board which is inset into the door panel. Special touch and wow factor goes to the Mirrored Splashback in Hand Silvered Vintage Finish!

Design ideas for a mid-sized transitional galley eat-in kitchen in London with a drop-in sink, beige splashback, with island, shaker cabinets, grey cabinets, quartz benchtops, stainless steel appliances, light hardwood floors, beige floor and white benchtop.
Find the right local pro for your project
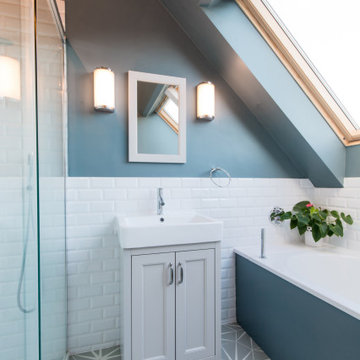
Inspiration for a transitional bathroom in London with recessed-panel cabinets, grey cabinets, an alcove tub, an alcove shower, white tile, subway tile, blue walls, a console sink and grey floor.
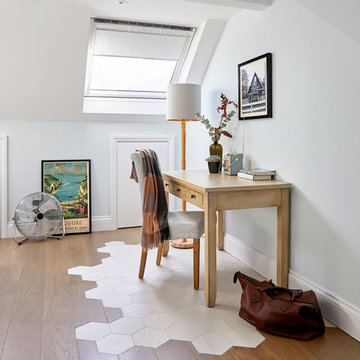
Photo of a transitional home office in London with blue walls, medium hardwood floors, a freestanding desk and brown floor.
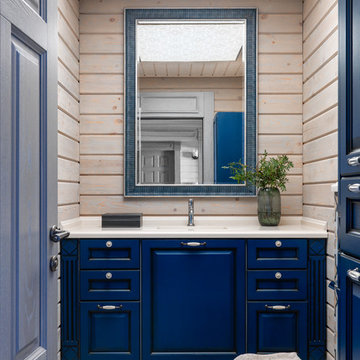
Transitional powder room in Moscow with raised-panel cabinets, blue cabinets, an undermount sink, beige floor and beige benchtops.
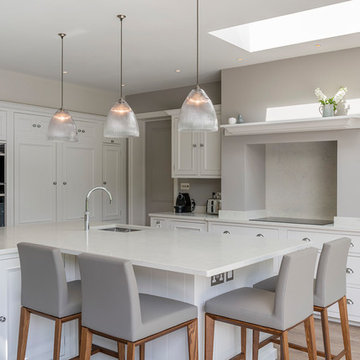
White/ grey kitchen beautifully balanced with 3 hanging pendants.
This is an example of a large transitional l-shaped eat-in kitchen in Surrey with white cabinets, quartzite benchtops, grey splashback, laminate floors, with island, white benchtop, marble splashback, an undermount sink, recessed-panel cabinets, panelled appliances and beige floor.
This is an example of a large transitional l-shaped eat-in kitchen in Surrey with white cabinets, quartzite benchtops, grey splashback, laminate floors, with island, white benchtop, marble splashback, an undermount sink, recessed-panel cabinets, panelled appliances and beige floor.
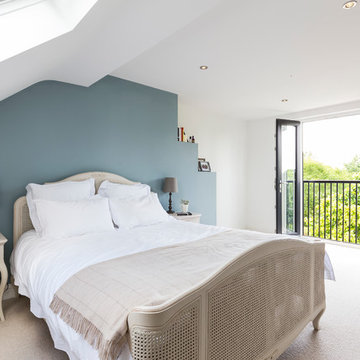
Chris Snook
Design ideas for a transitional bedroom in London with blue walls and carpet.
Design ideas for a transitional bedroom in London with blue walls and carpet.
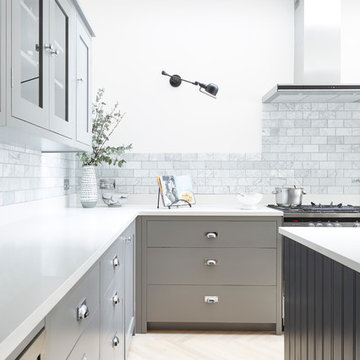
Malcolm Menzies - 82mm Photography
This is an example of a transitional kitchen in London.
This is an example of a transitional kitchen in London.
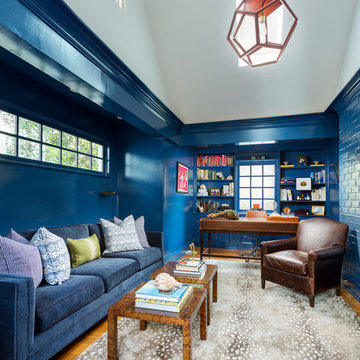
Photo of a large transitional study room in Baltimore with blue walls, medium hardwood floors and a freestanding desk.
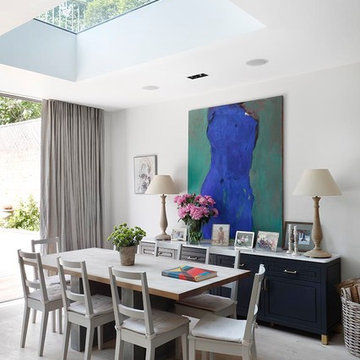
Design ideas for a transitional dining room in London with white walls and light hardwood floors.
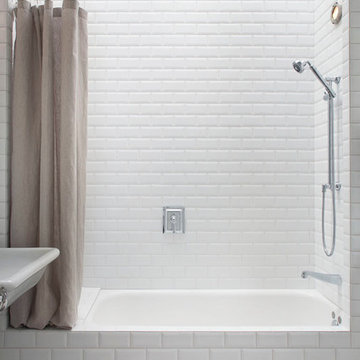
Peter Medilek
Inspiration for a small transitional bathroom in San Francisco with an alcove tub, a shower/bathtub combo, white tile, a wall-mount sink, a one-piece toilet, ceramic tile, white walls and ceramic floors.
Inspiration for a small transitional bathroom in San Francisco with an alcove tub, a shower/bathtub combo, white tile, a wall-mount sink, a one-piece toilet, ceramic tile, white walls and ceramic floors.
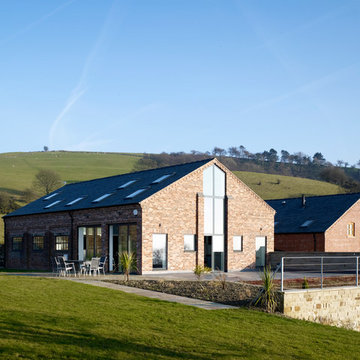
Photo by: Tim Soar
Design ideas for a mid-sized transitional two-storey brick exterior in Cheshire with a gable roof.
Design ideas for a mid-sized transitional two-storey brick exterior in Cheshire with a gable roof.
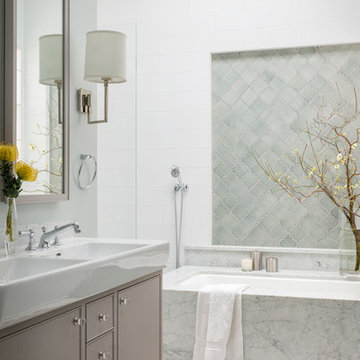
This is an example of a transitional bathroom in San Francisco with an integrated sink, grey cabinets, an undermount tub, blue tile and white walls.
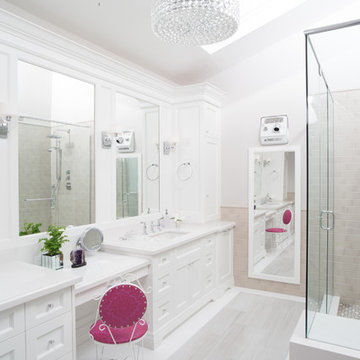
Photo of a transitional master bathroom in Toronto with an undermount sink, white cabinets, beige tile, white walls and white benchtops.
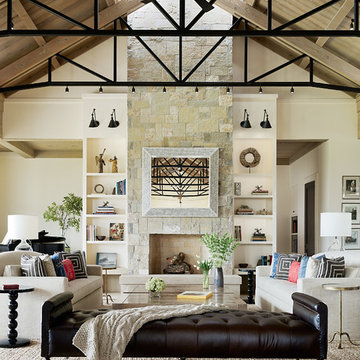
Joe Fletcher Photography
Photo of a transitional formal open concept living room in San Francisco with a standard fireplace and a stone fireplace surround.
Photo of a transitional formal open concept living room in San Francisco with a standard fireplace and a stone fireplace surround.
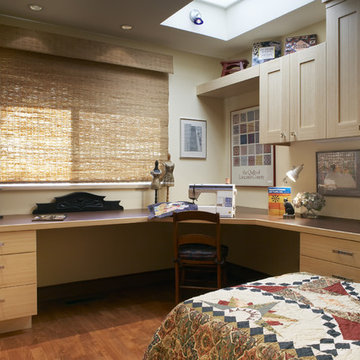
Transitional guest bedroom in San Francisco with beige walls, medium hardwood floors and no fireplace.
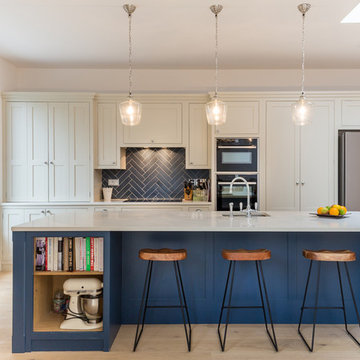
Photo of a mid-sized transitional single-wall kitchen in London with an undermount sink, recessed-panel cabinets, blue splashback, subway tile splashback, stainless steel appliances, light hardwood floors, with island, beige floor and white benchtop.
996 Transitional Home Design Photos
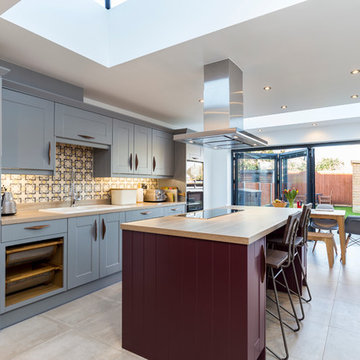
Chris Snook
Inspiration for a large transitional single-wall eat-in kitchen in London with a double-bowl sink, shaker cabinets, blue cabinets, wood benchtops, multi-coloured splashback, with island, ceramic splashback, stainless steel appliances and ceramic floors.
Inspiration for a large transitional single-wall eat-in kitchen in London with a double-bowl sink, shaker cabinets, blue cabinets, wood benchtops, multi-coloured splashback, with island, ceramic splashback, stainless steel appliances and ceramic floors.
4



















