Transitional Loft-style Family Room Design Photos
Refine by:
Budget
Sort by:Popular Today
21 - 40 of 1,264 photos
Item 1 of 3

This sophisticated game room provides hours of play for a young and active family. The black, white and beige color scheme adds a masculine touch. Wood and iron accents are repeated throughout the room in the armchairs, pool table, pool table light fixture and in the custom built in bar counter. This pool table also accommodates a ping pong table top, as well, which is a great option when space doesn't permit a separate pool table and ping pong table. Since this game room loft area overlooks the home's foyer and formal living room, the modern color scheme unites the spaces and provides continuity of design. A custom white oak bar counter and iron barstools finish the space and create a comfortable hangout spot for watching a friendly game of pool.
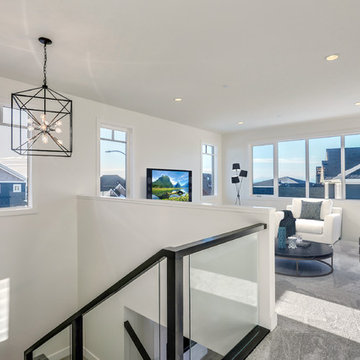
Large transitional loft-style family room in Calgary with white walls, carpet, no fireplace, a wall-mounted tv and grey floor.
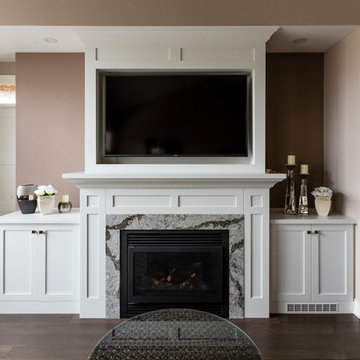
This is an example of a mid-sized transitional loft-style family room in Toronto with beige walls, a standard fireplace, a wall-mounted tv, dark hardwood floors and a stone fireplace surround.
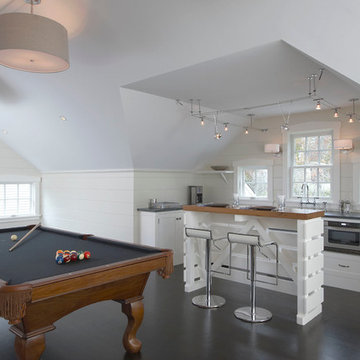
Mid-sized transitional loft-style family room in New York with grey walls and dark hardwood floors.
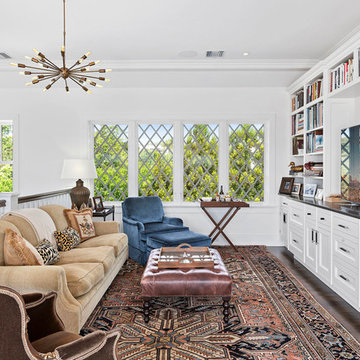
Design ideas for a transitional loft-style family room in Boston with white walls, dark hardwood floors, a built-in media wall and brown floor.
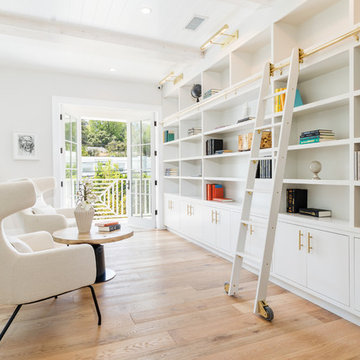
Inspiration for a transitional loft-style family room in Los Angeles with a library, white walls and light hardwood floors.
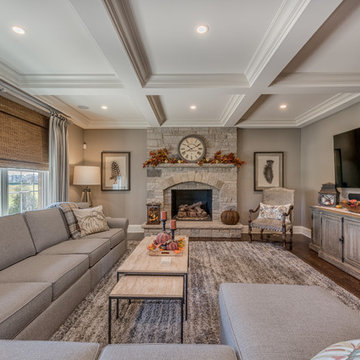
Inspiration for a large transitional loft-style family room in Chicago with grey walls, dark hardwood floors, a standard fireplace, a stone fireplace surround, a wall-mounted tv and brown floor.
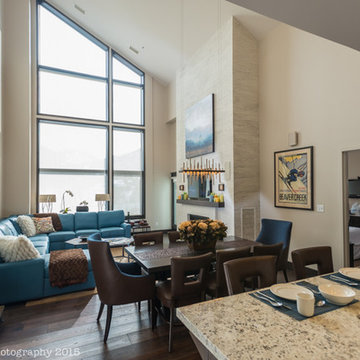
Rich Vossler
Small transitional loft-style family room in Denver with beige walls, dark hardwood floors, a standard fireplace, a plaster fireplace surround and a built-in media wall.
Small transitional loft-style family room in Denver with beige walls, dark hardwood floors, a standard fireplace, a plaster fireplace surround and a built-in media wall.

Photographer: Joe Nowak
Photo of a mid-sized transitional loft-style family room in Chicago with grey walls, bamboo floors and a wall-mounted tv.
Photo of a mid-sized transitional loft-style family room in Chicago with grey walls, bamboo floors and a wall-mounted tv.
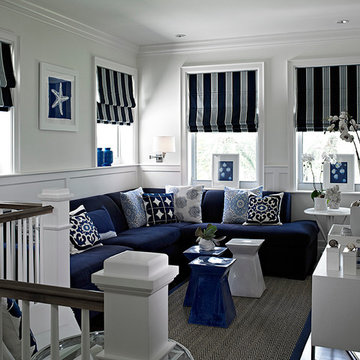
Carlos Domenech
This is an example of a mid-sized transitional loft-style family room in Miami with white walls, no fireplace, a wall-mounted tv, dark hardwood floors and grey floor.
This is an example of a mid-sized transitional loft-style family room in Miami with white walls, no fireplace, a wall-mounted tv, dark hardwood floors and grey floor.
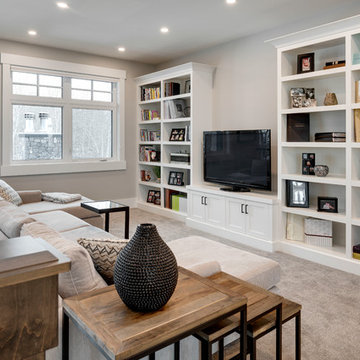
www.zoon.ca
This is an example of a large transitional loft-style family room in Calgary with a library, grey walls, carpet, a freestanding tv and grey floor.
This is an example of a large transitional loft-style family room in Calgary with a library, grey walls, carpet, a freestanding tv and grey floor.
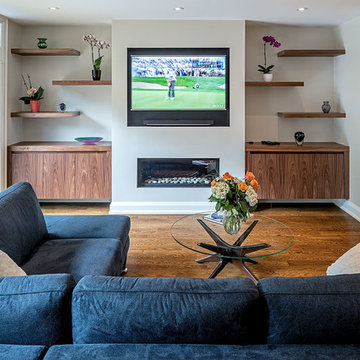
Peter Sellar - photoklik.com
This is an example of a large transitional loft-style family room in Toronto with grey walls, medium hardwood floors, a ribbon fireplace, a plaster fireplace surround and a wall-mounted tv.
This is an example of a large transitional loft-style family room in Toronto with grey walls, medium hardwood floors, a ribbon fireplace, a plaster fireplace surround and a wall-mounted tv.
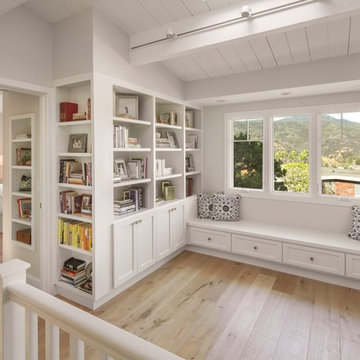
Tamara Leigh Photography
Photo of a mid-sized transitional loft-style family room in Los Angeles with a library, light hardwood floors and no tv.
Photo of a mid-sized transitional loft-style family room in Los Angeles with a library, light hardwood floors and no tv.
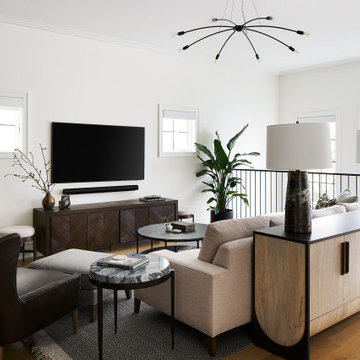
Inspiration for a transitional loft-style family room in Chicago with white walls, medium hardwood floors, a wall-mounted tv and brown floor.

Installation progress of wall unit.
Inspiration for a large transitional loft-style family room in Orlando with grey walls, vinyl floors, a standard fireplace, a tile fireplace surround, a built-in media wall and grey floor.
Inspiration for a large transitional loft-style family room in Orlando with grey walls, vinyl floors, a standard fireplace, a tile fireplace surround, a built-in media wall and grey floor.
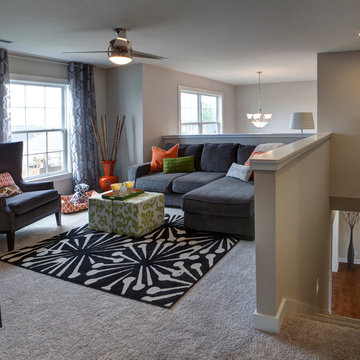
Jagoe Homes, Inc. Project: Cayman Ridge, Cumberland Model Home. Location: Evansville, Indiana. Elevation: B, Site Number: CR 262.
This is an example of a small transitional loft-style family room in Other with beige walls and carpet.
This is an example of a small transitional loft-style family room in Other with beige walls and carpet.
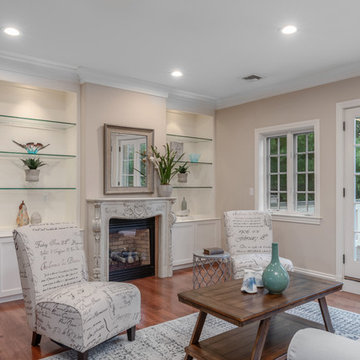
Inspiration for a mid-sized transitional loft-style family room in Boston with beige walls, dark hardwood floors, a standard fireplace, a concrete fireplace surround, no tv and brown floor.
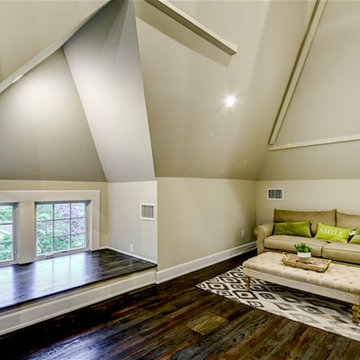
Remodeled attic floor in Victorian full home remodel. The lower ceiling was removed to expose a vast vaulted ceiling. This room is now a dramatic family room loft. Tillou Contracting.
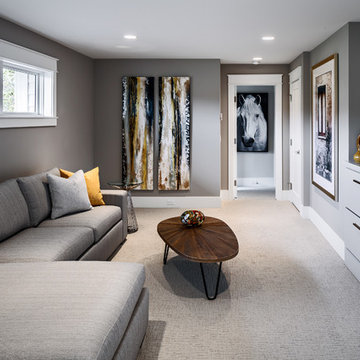
The Cicero is a modern styled home for today’s contemporary lifestyle. It features sweeping facades with deep overhangs, tall windows, and grand outdoor patio. The contemporary lifestyle is reinforced through a visually connected array of communal spaces. The kitchen features a symmetrical plan with large island and is connected to the dining room through a wide opening flanked by custom cabinetry. Adjacent to the kitchen, the living and sitting rooms are connected to one another by a see-through fireplace. The communal nature of this plan is reinforced downstairs with a lavish wet-bar and roomy living space, perfect for entertaining guests. Lastly, with vaulted ceilings and grand vistas, the master suite serves as a cozy retreat from today’s busy lifestyle.
Photographer: Brad Gillette
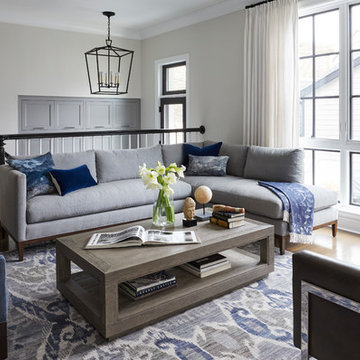
This is an example of a mid-sized transitional loft-style family room in Chicago with grey walls and no fireplace.
Transitional Loft-style Family Room Design Photos
2