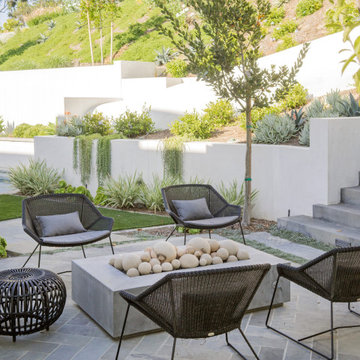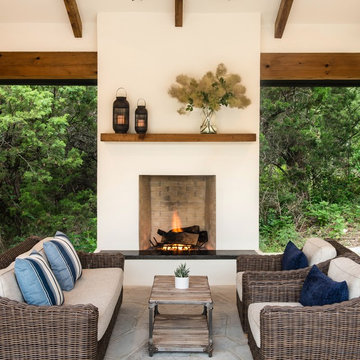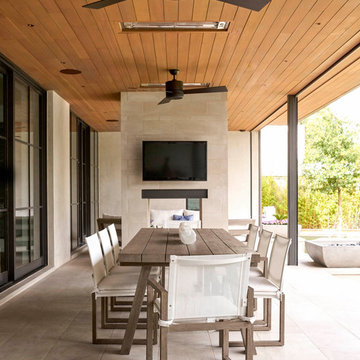Transitional Patio Design Ideas
Refine by:
Budget
Sort by:Popular Today
161 - 180 of 40,988 photos
Item 1 of 2
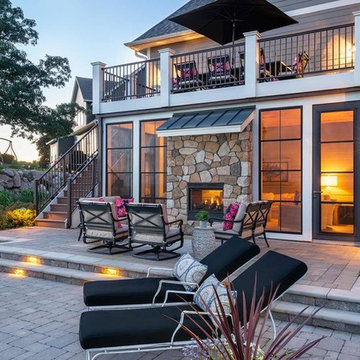
This walk-out patio shares a two-way fireplace with the living room, now that's indoor-outdoor living.
This is an example of a mid-sized transitional backyard patio in Minneapolis with with fireplace, concrete pavers and no cover.
This is an example of a mid-sized transitional backyard patio in Minneapolis with with fireplace, concrete pavers and no cover.
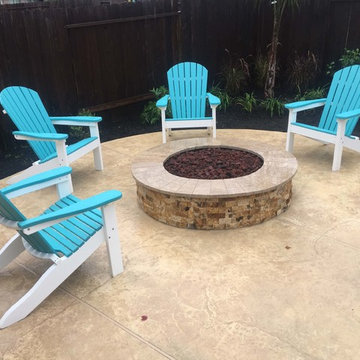
Inspiration for a mid-sized transitional backyard patio in Houston with a fire feature, stamped concrete and no cover.
Find the right local pro for your project
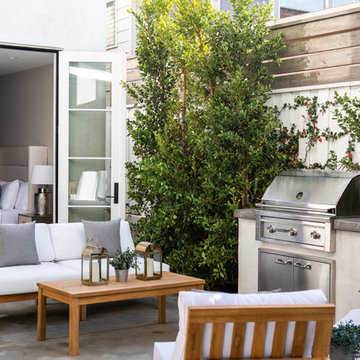
Chad Mellon
Transitional courtyard patio in Los Angeles with concrete slab and no cover.
Transitional courtyard patio in Los Angeles with concrete slab and no cover.
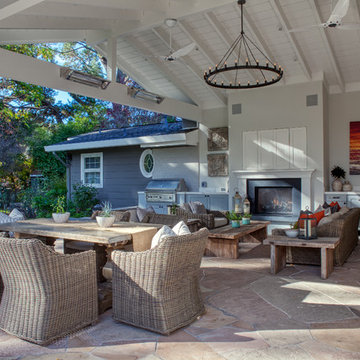
Outdoor entertaining at it's best.
Transitional backyard patio in San Francisco with an outdoor kitchen, natural stone pavers and a roof extension.
Transitional backyard patio in San Francisco with an outdoor kitchen, natural stone pavers and a roof extension.
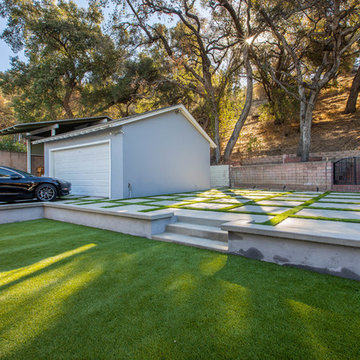
Design ideas for a large transitional backyard patio in Los Angeles with tile and a roof extension.
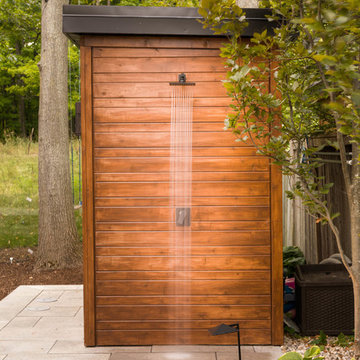
Jeff McNeill
Mid-sized transitional backyard patio in Toronto with concrete pavers and an outdoor shower.
Mid-sized transitional backyard patio in Toronto with concrete pavers and an outdoor shower.
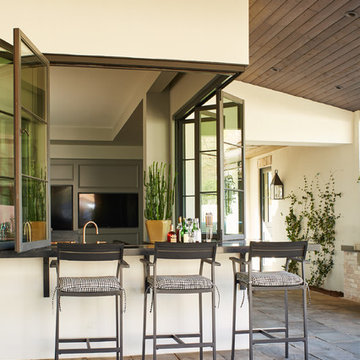
This is an example of a transitional patio in Phoenix with natural stone pavers and a roof extension.
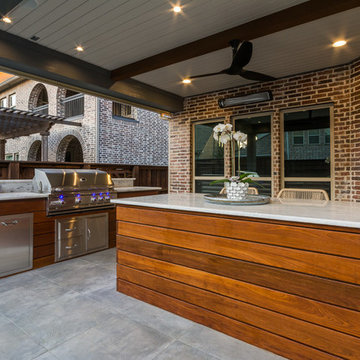
These clients spent the majority of their time outside and entertained frequently, but their existing patio space didn't allow for larger gatherings.
We added nearly 500 square feet to the already 225 square feet existing to create this expansive outdoor living room. The outdoor fireplace is see-thru and can fully convert to wood burning should the clients desire. Beyond the fireplace is a spa built in on two sides with a composite deck, LED step lighting, and outdoor rated TV, and additional counter space.
The outdoor grilling area mimics the interior of the clients home with a kitchen island and space for dining.
Heaters were added in ceiling and mounted to walls to create additional heat sources.
To capture the best lighting, our clients enhanced their space with lighting in the overhangs, underneath the benches adjacent the fireplace, and recessed cans throughout.
Audio/Visual details include an outdoor rated TV by the spa, Sonos surround sound in the main sitting area, the grilling area, and another landscape zone by the spa.
The lighting and audio/visual in this project is also fully automated.
To bring their existing area and new area together for ultimate entertaining, the clients remodeled their exterior breakfast room wall by removing three windows and adding an accordion door with a custom retractable screen to keep bugs out of the home.
For landscape, the existing sod was removed and synthetic turf installed around the entirety of the backyard area along with a small putting green.
Selections:
Flooring - 2cm porcelain paver
Kitchen/island: Fascia is ipe. Counters are 3cm quartzite
Dry Bar: Fascia is stacked stone panels. Counter is 3cm granite.
Ceiling: Painted tongue and groove pine with decorative stained cedar beams.
Additional Paint: Exterior beams painted accent color (do not match existing house colors)
Roof: Slate Tile
Benches: Tile back, stone (bullnose edge) seat and cap
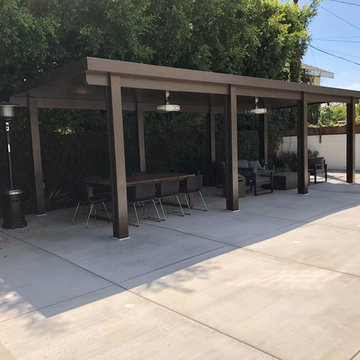
Remove grass in the backyard, pour cement and build aluminum patio cover.
Photo of a large transitional backyard patio in Los Angeles with an outdoor kitchen, concrete slab and a pergola.
Photo of a large transitional backyard patio in Los Angeles with an outdoor kitchen, concrete slab and a pergola.
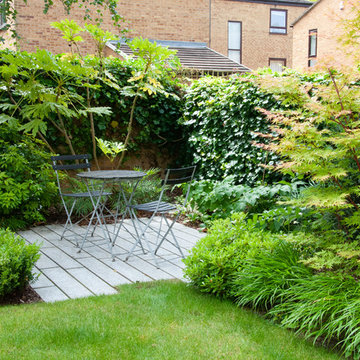
Julia Cody
Transitional patio in London with a vertical garden and no cover.
Transitional patio in London with a vertical garden and no cover.
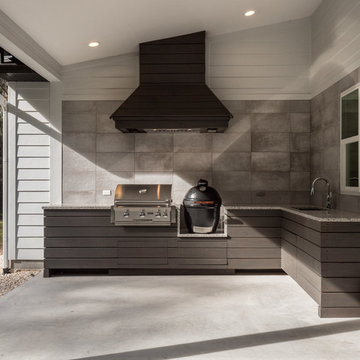
Photo of a large transitional backyard patio in Miami with an outdoor kitchen, concrete slab and a roof extension.
![LAKEVIEW [reno]](https://st.hzcdn.com/fimgs/aa11b6b40a3474ba_6580-w360-h360-b0-p0--.jpg)
© Greg Riegler
Design ideas for a large transitional backyard patio in Other with an outdoor kitchen, concrete pavers and a roof extension.
Design ideas for a large transitional backyard patio in Other with an outdoor kitchen, concrete pavers and a roof extension.
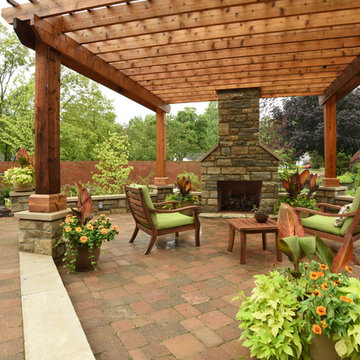
Daniel Feldkamp @ Visual Edge Imaging
This is an example of a large transitional backyard patio in Columbus with brick pavers and a pergola.
This is an example of a large transitional backyard patio in Columbus with brick pavers and a pergola.
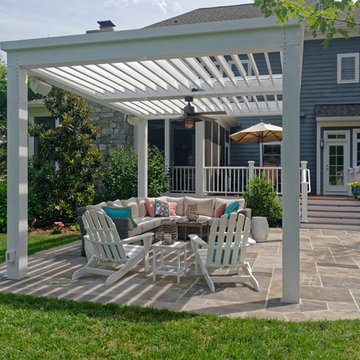
Design ideas for a large transitional backyard patio in DC Metro with natural stone pavers and a pergola.
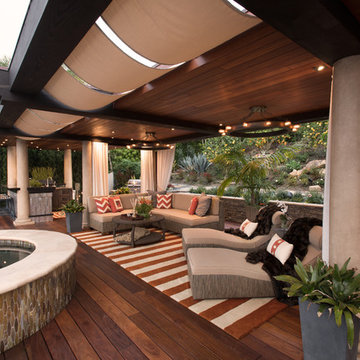
Nestled against the hillside in San Diego California, this outdoor living space provides homeowners the luxury of living in Southern California most coveted Real-estate... LaJolla California. Weather rated wood material called Epee is used on the decking as well as the ceiling. Two custom designed, bronze chandeliers grace the ceilings as a 30' steel beam supports the vast overhang... allowing the maximum view of the LaJolla coast. Beautiful woven outdoor furniture in a neutral color palette sets the perfect base for bold orange throw pillows and accents used throughout. "Mink like" throws help to keep guests warm after the sun sets or after a relaxing dip in the Jacuzzi.
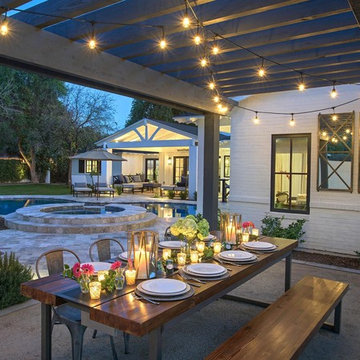
Photo of a large transitional backyard patio in Phoenix with natural stone pavers and a pergola.
Transitional Patio Design Ideas
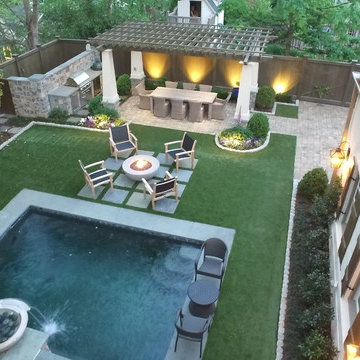
This beautiful outdoor space in Atlanta's Virginia Highland neighborhood was designed by Land Plus Associates and constructed by Okun Tech. Outdoor kitchen featuring Kingsley-Bate Valhalla table and Sag Harbor chairs. Appliances by Lynx.
9
