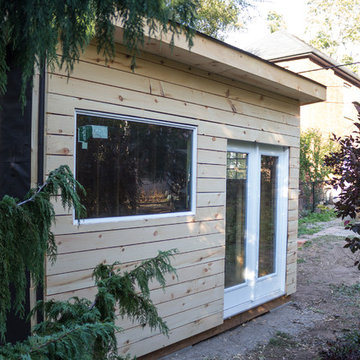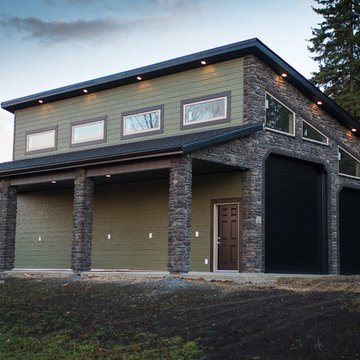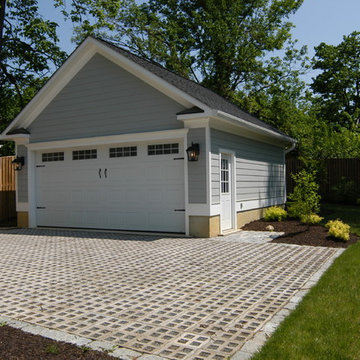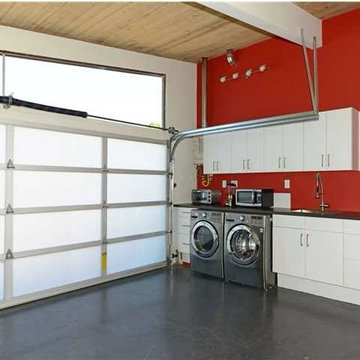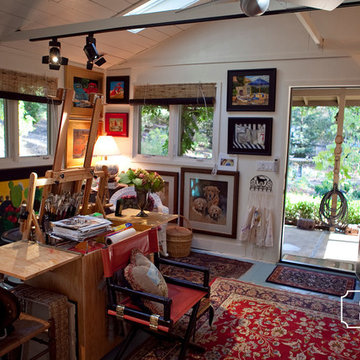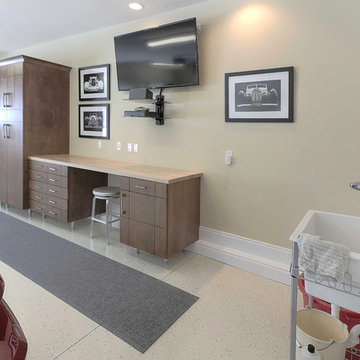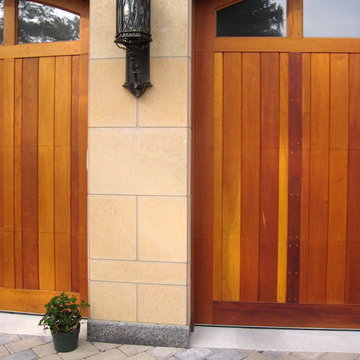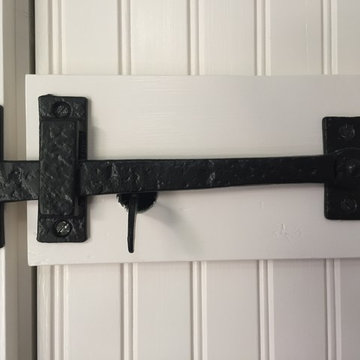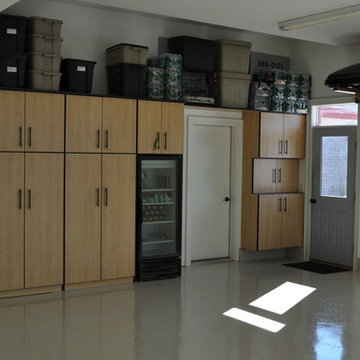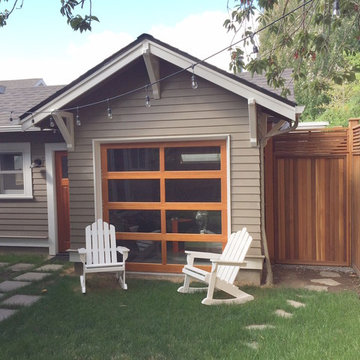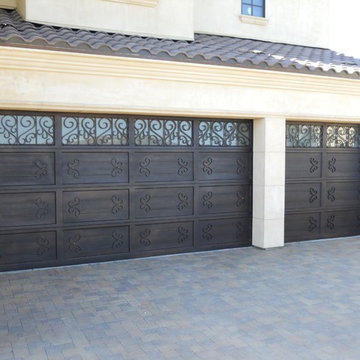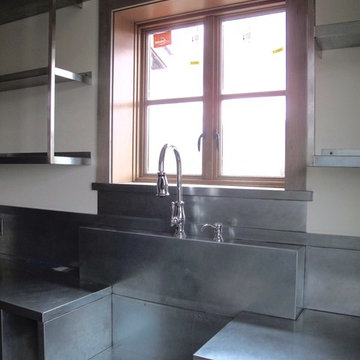Transitional Shed and Granny Flat Design Ideas
Refine by:
Budget
Sort by:Popular Today
281 - 300 of 866 photos
Item 1 of 2
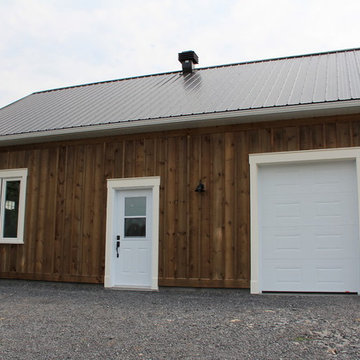
builder : Hamelin Restoration 1-613-551-3489, cladding design by Mark Rickerd, photo by Natasha Rickerd
This is an example of a transitional shed and granny flat in Montreal.
This is an example of a transitional shed and granny flat in Montreal.
Find the right local pro for your project
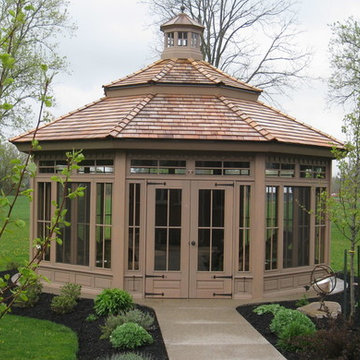
This 10' x 10' Soho is a lovely addition to your outdoor space. It is a beautiful place to read or meditate on life.
This is an example of a mid-sized transitional detached shed and granny flat in Toronto.
This is an example of a mid-sized transitional detached shed and granny flat in Toronto.
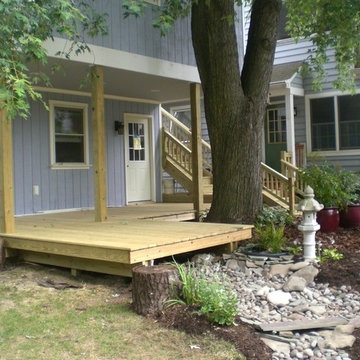
An Asian-inspired floating deck and dry river bed
Photo of a large transitional detached studio in Baltimore.
Photo of a large transitional detached studio in Baltimore.
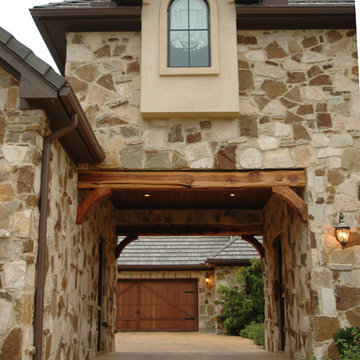
Porte Cochere
Inspiration for a transitional shed and granny flat in Austin.
Inspiration for a transitional shed and granny flat in Austin.
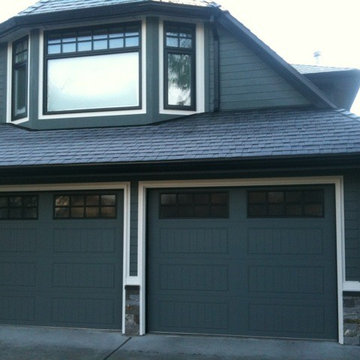
Clopay Gallery Doors nicely painted to match the home, and create an up to date look. In addition, the home owners painted the grilles black to match the trim. Nice work.
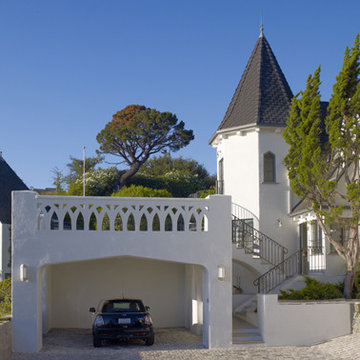
New porte cochere and roof deck and with spiral stair to 2nd story.
Photography by: Noah Webb
Transitional shed and granny flat in Los Angeles.
Transitional shed and granny flat in Los Angeles.
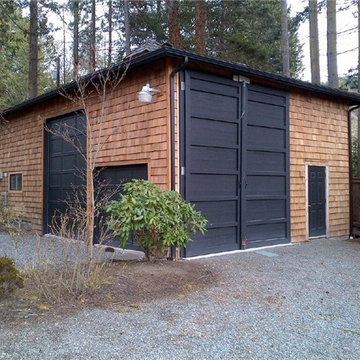
Elegant French Country Home, on a park-like acre of no bank, sandy beach. Built 2006, vaulted ceilings, sculpted hickory floors, Venetian skip trowel plaster, 5 fireplaces, library off master, open kitchen with gorgeous granite tops, hand crafted cabinetry, all the latest appliances & huge walk-in pantry. Up-stairs extra bedrooms, full bath and a generous media room over the 3 car garage. Outside enclosed patio w/fireplace, covered slate porch, gated driveway, separate 24X36 garage/shop.
Transitional Shed and Granny Flat Design Ideas
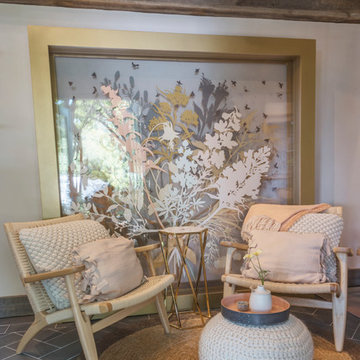
Photo: Carolyn Reyes © 2017 Houzz
Bee's Bliss
Design team: Rose Thicket: Botanical Design House
Design ideas for a transitional shed and granny flat in Los Angeles.
Design ideas for a transitional shed and granny flat in Los Angeles.
15
