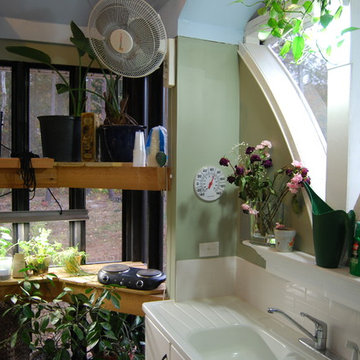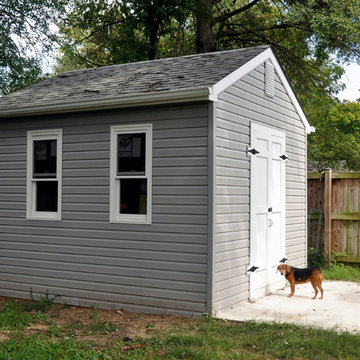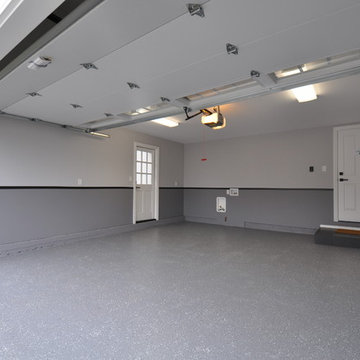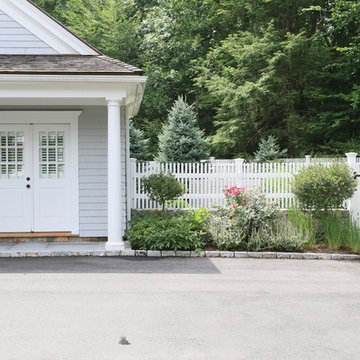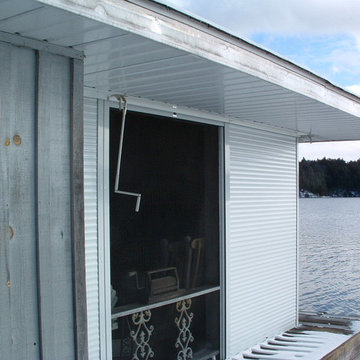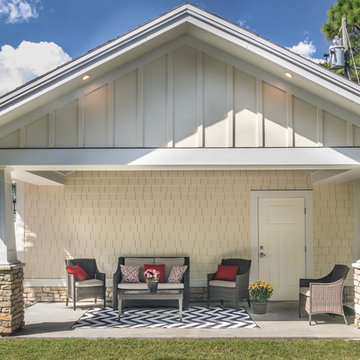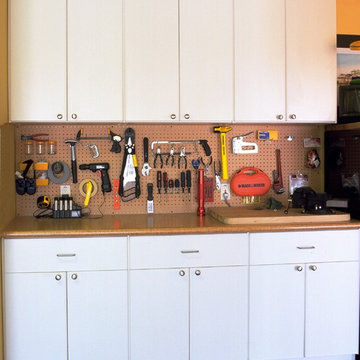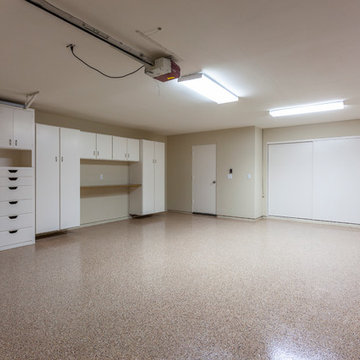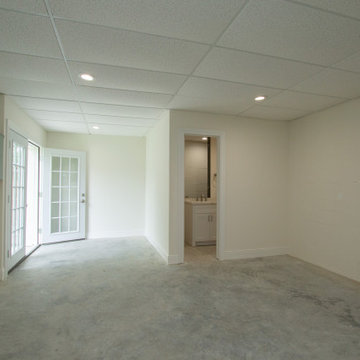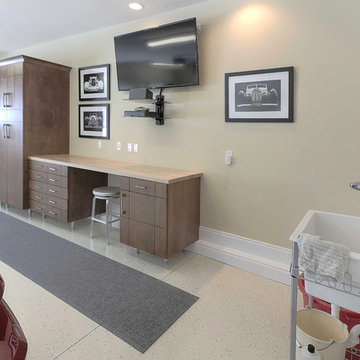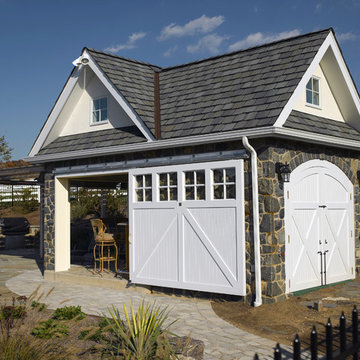Transitional Shed and Granny Flat Design Ideas
Refine by:
Budget
Sort by:Popular Today
201 - 220 of 863 photos
Item 1 of 2
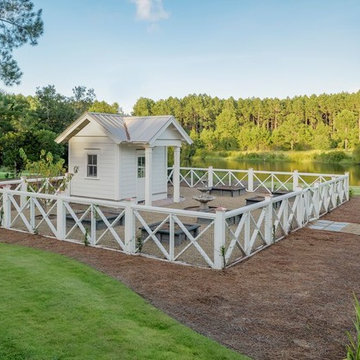
The outdoor gardening space is functional and attractive. The lovely fence keeps the deer at bay, a necessity in the low country of South Carolina. Raised bed gardening makes for a neat space and the garden shed is a wonderful little house. Love this space.
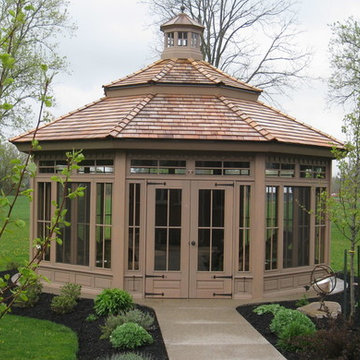
This 10' x 10' Soho is a lovely addition to your outdoor space. It is a beautiful place to read or meditate on life.
This is an example of a mid-sized transitional detached shed and granny flat in Toronto.
This is an example of a mid-sized transitional detached shed and granny flat in Toronto.
Find the right local pro for your project
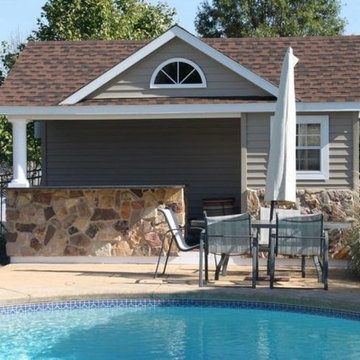
Richard Caddick
This is an example of a mid-sized transitional detached shed and granny flat in Philadelphia.
This is an example of a mid-sized transitional detached shed and granny flat in Philadelphia.
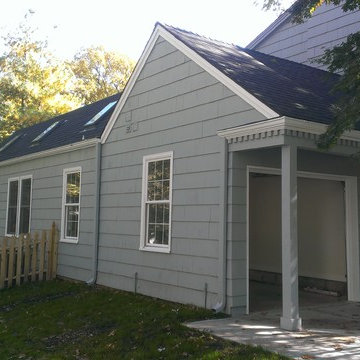
The city of Fairway has very specific rules when it comes to openings in each facade. This resulted in the addition of the double window which we ordinarily wouldn't have in a garage. As the project evolved it become more than a garage and the extra light was welcome.
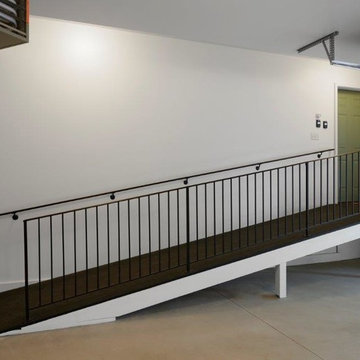
Chuck Carver
This is an example of a transitional shed and granny flat in Minneapolis.
This is an example of a transitional shed and granny flat in Minneapolis.
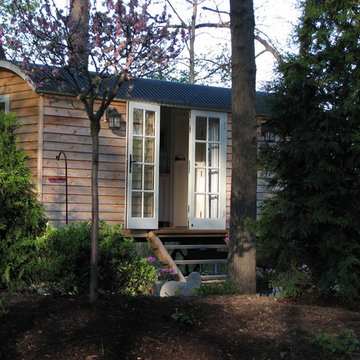
Handcrafted in England by Blackdown shepherd huts, this is a custom luxury garden retreat designed for two. Custom built-ins, wet bar with under-counter refrigerator, wash room with shower, and more. It's all custom and handcrafted from start to finish. Windows and doors from England as well. Custom designer drapery in English linen fabrics.
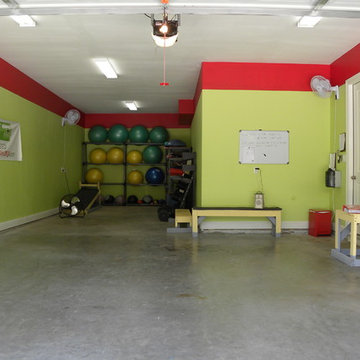
Sarah Greenman © 2012 Houzz
This is an example of a transitional shed and granny flat in Dallas.
This is an example of a transitional shed and granny flat in Dallas.
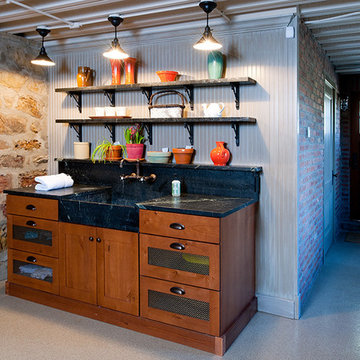
Craig Thompson Photography
KBC Custom Casework
Photo of a small transitional garden shed in Other.
Photo of a small transitional garden shed in Other.
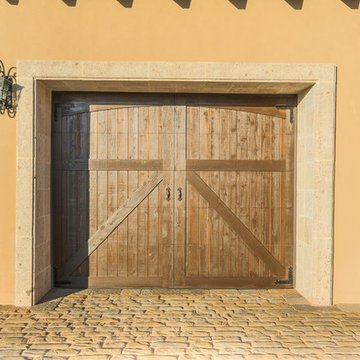
Located in Silverleaf's beautiful Horseshoe Canyon, this 7,700 square foot Ranch Hacienda serves as a vehicle for outdoor space.
The owners' desire for "classically traditional" with a lighter, brighter, and airier flavor than the neighborhood's popular, heavier Tuscan fare found expression in exterior materials and detailing that is simple in nature. The Nate Berkus-designed interiors complete the material and color palette with warm restraint.
The home, designed for a family with an extreme focus on outdoor living and sports, includes a basement equipped with a home gym, batting cage, and steam room. Outdoor facilities include a sport court and putting green. Additional features of the home include a motor court with dual garages, separate guest quarters, and a walk-in cooler.
The clients, receptive to the architect's exploration of multi-use spaces reflecting modern life, gained a laundry room which functions more as a home command station for a highly engaged mother than a place for chores. The multi-use room includes a washer and dryer, wrapping station, project area, winter storage, and her office. Additionally, it's connected to the outdoors, features a beautiful view, and is bathed in abundant natural light.
Project Details | Silverleaf - Horseshoe Canyon, Scottsdale, AZ
Architect: C.P. Drewett, AIA, NCARB, DrewettWorks, Scottsdale, AZ
Interiors: Nate Berkus, Nate Berkus Interior Design, Chicago, IL
Builder: Sonora West Development, Scottsdale, AZ
Photography: Bauhaus Photography, Scottsdale, AZ
Transitional Shed and Granny Flat Design Ideas
11
