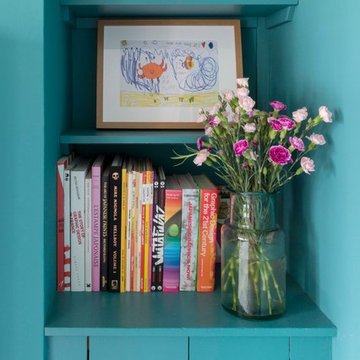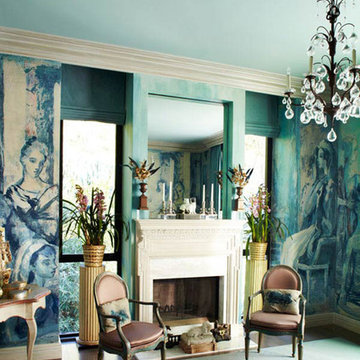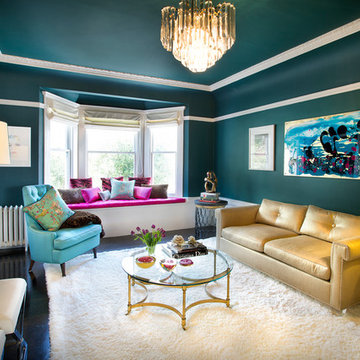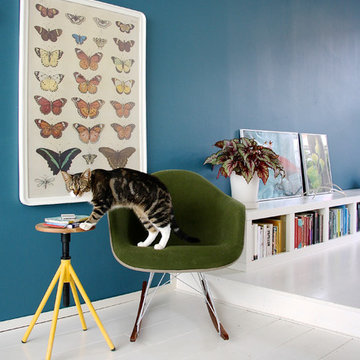Turquoise Living Room Design Photos
Refine by:
Budget
Sort by:Popular Today
41 - 60 of 12,598 photos
Item 1 of 2
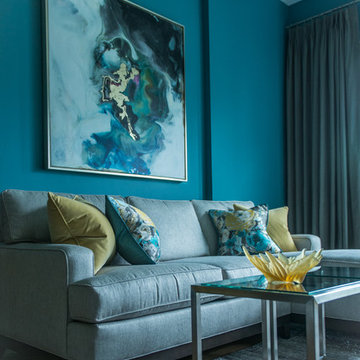
Emily Annette Photography
Mid-sized modern loft-style living room in DC Metro with blue walls, light hardwood floors, a standard fireplace, a wood fireplace surround, a built-in media wall and yellow floor.
Mid-sized modern loft-style living room in DC Metro with blue walls, light hardwood floors, a standard fireplace, a wood fireplace surround, a built-in media wall and yellow floor.
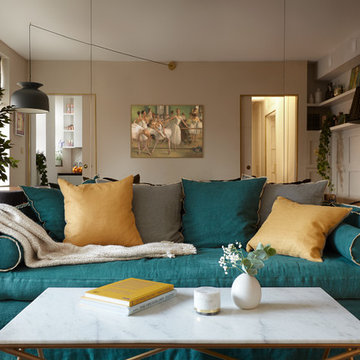
Living room. Use of Mirrors to extend the space.
This apartment is designed by Black and Milk Interior Design. They specialise in Modern Interiors for Modern London Homes. https://blackandmilk.co.uk
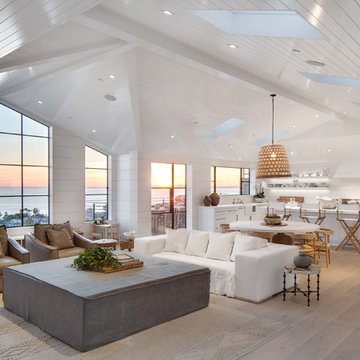
photo by Chad Mellon
Design ideas for a large beach style open concept living room in Orange County with white walls, light hardwood floors, vaulted, wood and planked wall panelling.
Design ideas for a large beach style open concept living room in Orange County with white walls, light hardwood floors, vaulted, wood and planked wall panelling.
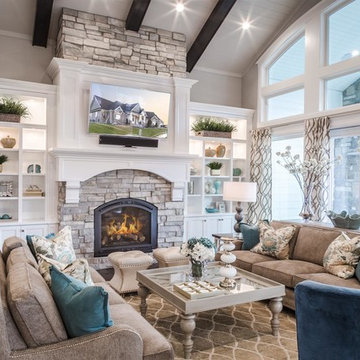
Brad Montgomery tym Homes
Photo of a large transitional open concept living room in Salt Lake City with a standard fireplace, a stone fireplace surround, a wall-mounted tv, white walls, medium hardwood floors and brown floor.
Photo of a large transitional open concept living room in Salt Lake City with a standard fireplace, a stone fireplace surround, a wall-mounted tv, white walls, medium hardwood floors and brown floor.
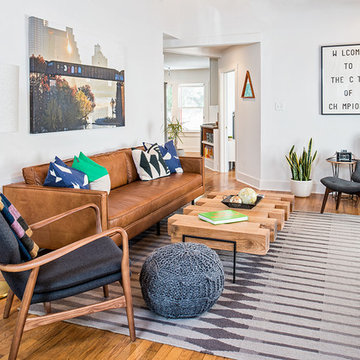
Merrick Ales Photography
This is an example of a midcentury living room in Austin with white walls and medium hardwood floors.
This is an example of a midcentury living room in Austin with white walls and medium hardwood floors.
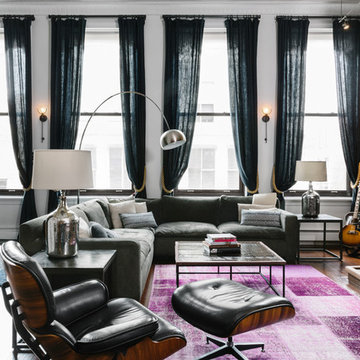
Inspiration for a large contemporary open concept living room in New York with dark hardwood floors, a standard fireplace, a built-in media wall, a music area, white walls and a metal fireplace surround.
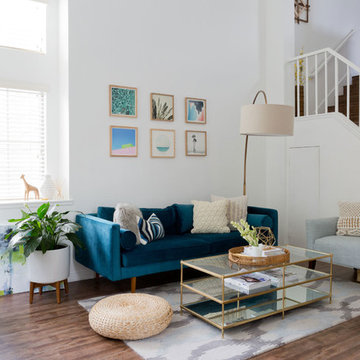
Amy Bartlam
Photo of a small eclectic formal open concept living room in Orange County with white walls, dark hardwood floors, no fireplace and a wall-mounted tv.
Photo of a small eclectic formal open concept living room in Orange County with white walls, dark hardwood floors, no fireplace and a wall-mounted tv.

Mid Century Modern Renovation - nestled in the heart of Arapahoe Acres. This home was purchased as a foreclosure and needed a complete renovation. To complete the renovation - new floors, walls, ceiling, windows, doors, electrical, plumbing and heating system were redone or replaced. The kitchen and bathroom also underwent a complete renovation - as well as the home exterior and landscaping. Many of the original details of the home had not been preserved so Kimberly Demmy Design worked to restore what was intact and carefully selected other details that would honor the mid century roots of the home. Published in Atomic Ranch - Fall 2015 - Keeping It Small.
Daniel O'Connor Photography
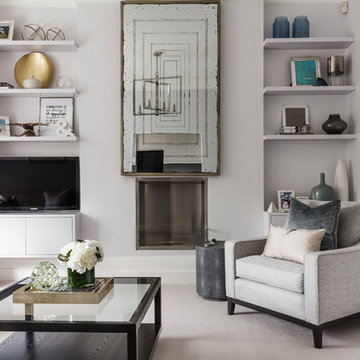
Simon Maxwell
Photo of a transitional living room in London with carpet, a standard fireplace, a built-in media wall and grey walls.
Photo of a transitional living room in London with carpet, a standard fireplace, a built-in media wall and grey walls.
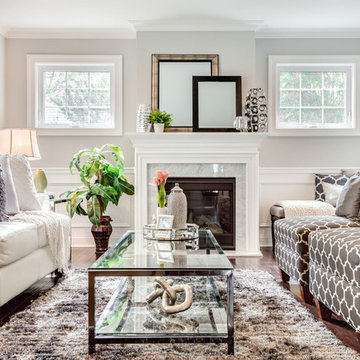
Matt Robnett from Plush Photography
Photo of a transitional formal living room in Philadelphia with dark hardwood floors, no tv and a standard fireplace.
Photo of a transitional formal living room in Philadelphia with dark hardwood floors, no tv and a standard fireplace.
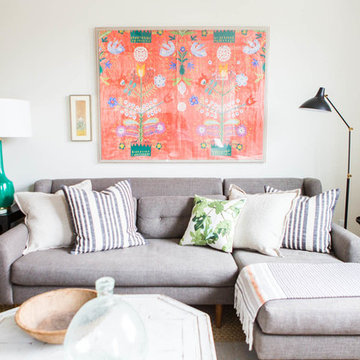
This is an example of an eclectic formal living room in Salt Lake City with white walls.
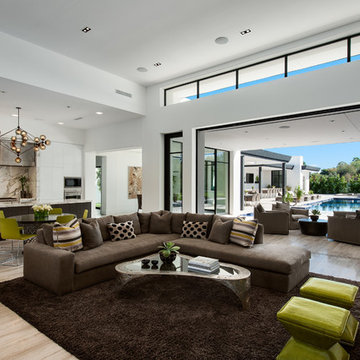
Praised for its visually appealing, modern yet comfortable design, this Scottsdale residence took home the gold in the 2014 Design Awards from Professional Builder magazine. Built by Calvis Wyant Luxury Homes, the 5,877-square-foot residence features an open floor plan that includes Western Window Systems’ multi-slide pocket doors to allow for optimal inside-to-outside flow. Tropical influences such as covered patios, a pool, and reflecting ponds give the home a lush, resort-style feel.
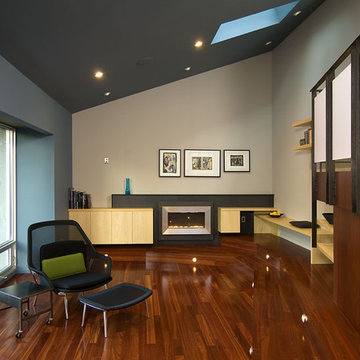
Complete interior renovation of a 1980s split level house in the Virginia suburbs. Main level includes reading room, dining, kitchen, living and master bedroom suite. New front elevation at entry, new rear deck and complete re-cladding of the house. Interior: The prototypical layout of the split level home tends to separate the entrance, and any other associated space, from the rest of the living spaces one half level up. In this home the lower level "living" room off the entry was physically isolated from the dining, kitchen and family rooms above, and was only connected visually by a railing at dining room level. The owner desired a stronger integration of the lower and upper levels, in addition to an open flow between the major spaces on the upper level where they spend most of their time. ExteriorThe exterior entry of the house was a fragmented composition of disparate elements. The rear of the home was blocked off from views due to small windows, and had a difficult to use multi leveled deck. The owners requested an updated treatment of the entry, a more uniform exterior cladding, and an integration between the interior and exterior spaces. SOLUTIONS The overriding strategy was to create a spatial sequence allowing a seamless flow from the front of the house through the living spaces and to the exterior, in addition to unifying the upper and lower spaces. This was accomplished by creating a "reading room" at the entry level that responds to the front garden with a series of interior contours that are both steps as well as seating zones, while the orthogonal layout of the main level and deck reflects the pragmatic daily activities of cooking, eating and relaxing. The stairs between levels were moved so that the visitor could enter the new reading room, experiencing it as a place, before moving up to the main level. The upper level dining room floor was "pushed" out into the reading room space, thus creating a balcony over and into the space below. At the entry, the second floor landing was opened up to create a double height space, with enlarged windows. The rear wall of the house was opened up with continuous glass windows and doors to maximize the views and light. A new simplified single level deck replaced the old one.
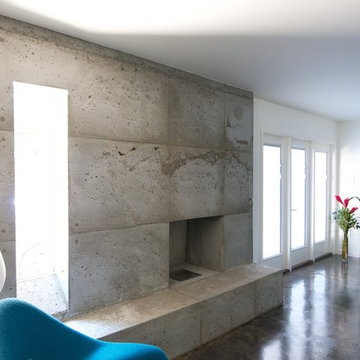
Remodel/ Addition of Ranch style home with RD Architecture. All metalwork, cabinetry, concrete custom built by Built Inc.
This is an example of a contemporary living room in Houston with a concrete fireplace surround and white walls.
This is an example of a contemporary living room in Houston with a concrete fireplace surround and white walls.
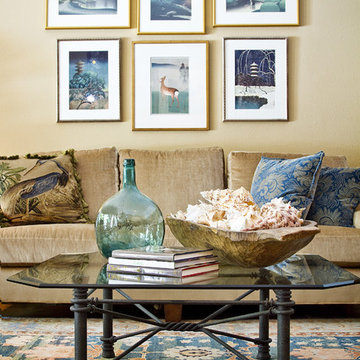
Brio Photography
Winner of ASID 2010 ASID Design Excellence Awards
Transitional living room in Austin with beige walls.
Transitional living room in Austin with beige walls.
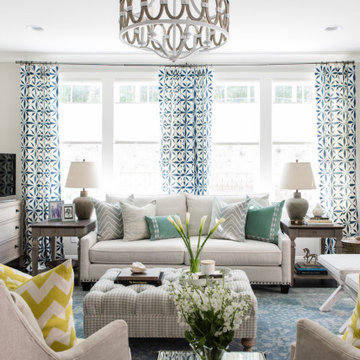
Design ideas for a large transitional formal enclosed living room in Charlotte with grey walls, a standard fireplace, a plaster fireplace surround and a freestanding tv.
Turquoise Living Room Design Photos
3
