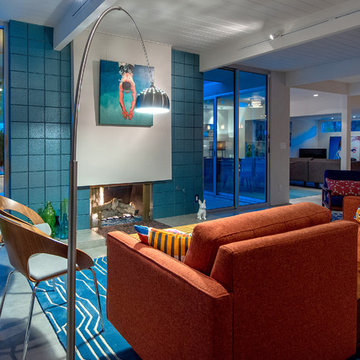Turquoise Living Room Design Photos
Refine by:
Budget
Sort by:Popular Today
121 - 140 of 12,599 photos
Item 1 of 2
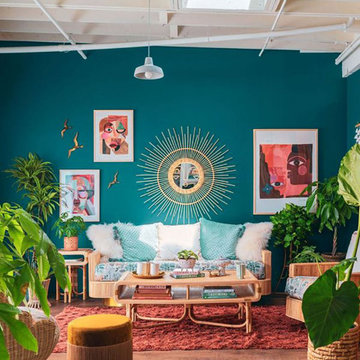
VELUX skylights provide natural light from above to bring out the best in jewel tone colors.
This is an example of an eclectic living room.
This is an example of an eclectic living room.
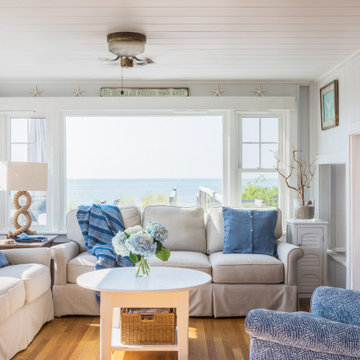
Photo of a mid-sized beach style enclosed living room in Boston with grey walls and beige floor.
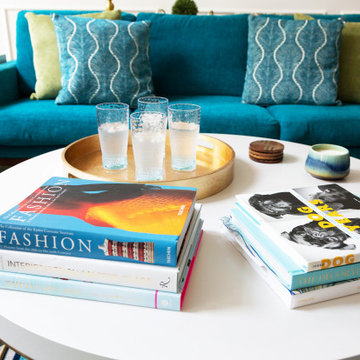
This remodel was for a family moving from Dallas to The Woodlands/Spring Area. They wanted to find a home in the area that they could remodel to their more modern style. Design kid-friendly for two young children and two dogs. You don't have to sacrifice good design for family-friendly
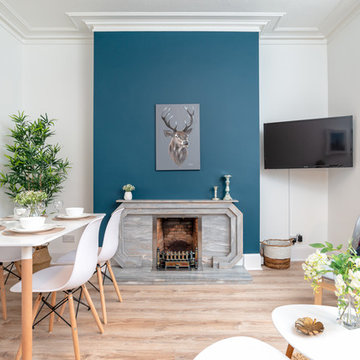
Living room at apartment.
Photography by Niall Hastie Photography
This is an example of a small contemporary living room in Other with white walls, a standard fireplace, a stone fireplace surround, a wall-mounted tv, light hardwood floors and beige floor.
This is an example of a small contemporary living room in Other with white walls, a standard fireplace, a stone fireplace surround, a wall-mounted tv, light hardwood floors and beige floor.
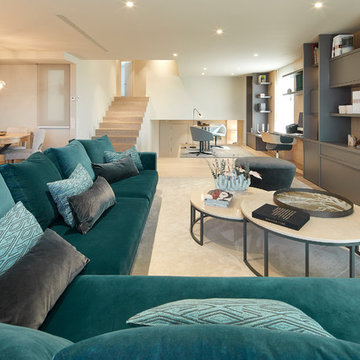
Jordi Miralles
Photo of a modern open concept living room in Barcelona with white walls, light hardwood floors and brown floor.
Photo of a modern open concept living room in Barcelona with white walls, light hardwood floors and brown floor.
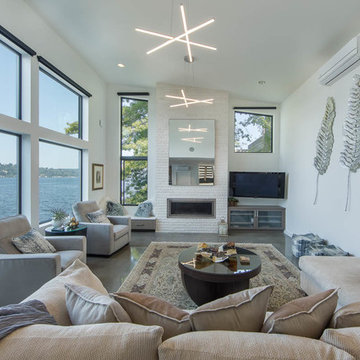
The living room is designed with sloping ceilings up to about 14' tall. The large windows connect the living spaces with the outdoors, allowing for sweeping views of Lake Washington. The north wall of the living room is designed with the fireplace as the focal point.
Design: H2D Architecture + Design
www.h2darchitects.com
#kirklandarchitect
#greenhome
#builtgreenkirkland
#sustainablehome
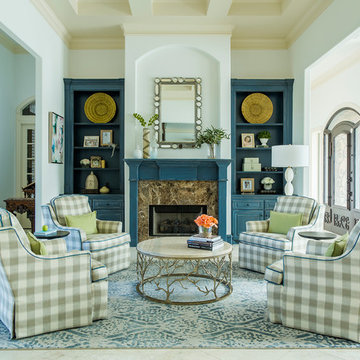
This home is so far removed from how it originally looked when the homeowners purchased it several years ago. Each space was closed off with dark walls and ceilings, insufficient lighting, and few windows.
“I feel so depressed in this space” the wife said during her first interview with the designer. “I need light!”
After removing several walls, adding large expansive picture windows, new lighting, and fresh colors, even before the furnishings arrived, the space was dramatically uplifted. Light floods through the giant windows showing off a gorgeous outdoor landscape and pool.
New furnishings mixed with some existing items define each space and add fun pops of fresh happy colors.
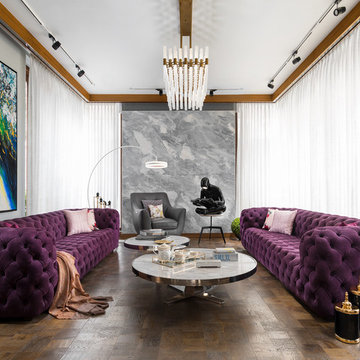
Deepak Aggarwal
Inspiration for a mid-sized contemporary formal living room in Delhi with medium hardwood floors, brown floor and grey walls.
Inspiration for a mid-sized contemporary formal living room in Delhi with medium hardwood floors, brown floor and grey walls.
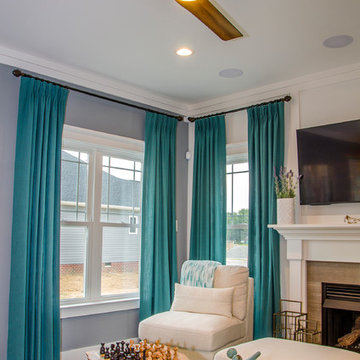
Living room/family room with a gas fireplace
Inspiration for a mid-sized transitional open concept living room in Richmond with blue walls, dark hardwood floors, a standard fireplace, a stone fireplace surround, a wall-mounted tv and brown floor.
Inspiration for a mid-sized transitional open concept living room in Richmond with blue walls, dark hardwood floors, a standard fireplace, a stone fireplace surround, a wall-mounted tv and brown floor.
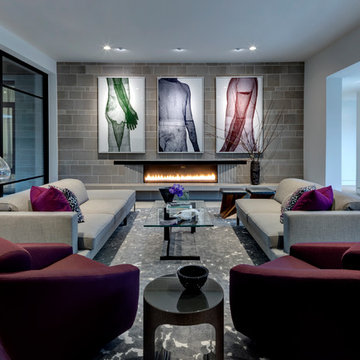
This is an example of a contemporary open concept living room in Dallas with grey walls, a ribbon fireplace, a tile fireplace surround, no tv and grey floor.
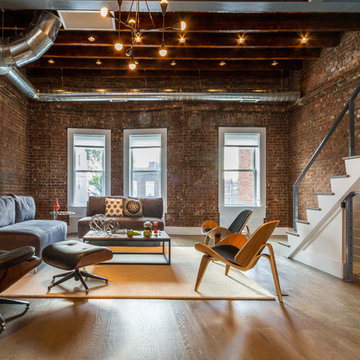
Black steel railings pop against exposed brick walls. Exposed wood beams with recessed lighting and exposed ducts create an industrial-chic living space.
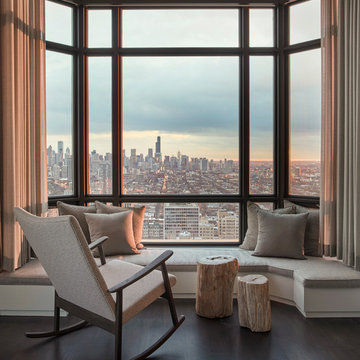
Mike Schwartz
Photo of a transitional formal open concept living room in Chicago with beige walls and dark hardwood floors.
Photo of a transitional formal open concept living room in Chicago with beige walls and dark hardwood floors.
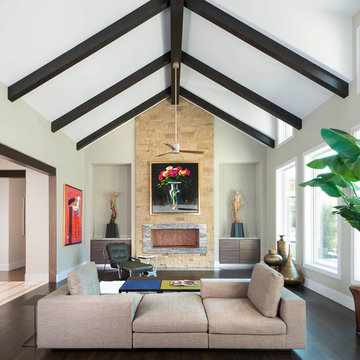
Dan Piassick
Expansive contemporary open concept living room in Dallas with beige walls, dark hardwood floors, a ribbon fireplace and a stone fireplace surround.
Expansive contemporary open concept living room in Dallas with beige walls, dark hardwood floors, a ribbon fireplace and a stone fireplace surround.
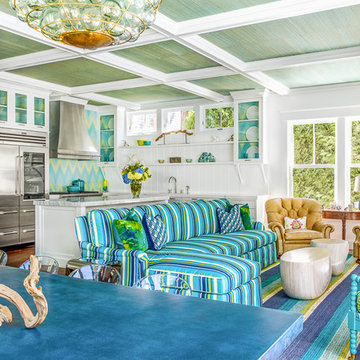
Sean Litchfield
Design ideas for a mid-sized beach style open concept living room in Boston with white walls and dark hardwood floors.
Design ideas for a mid-sized beach style open concept living room in Boston with white walls and dark hardwood floors.
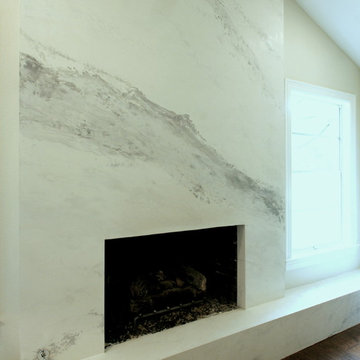
A dated brick fireplace is faced with sheetrock and then given a Venetian plaster finish to imitate Calacutta Gold marble, by Paper Moon Painting.
Design ideas for a transitional living room in Austin.
Design ideas for a transitional living room in Austin.
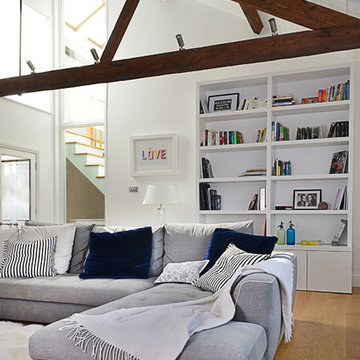
Photo by Valerie Bernardini,
L-shape sofa from Roche Bobois,
Cushions from Designers Guild and Roche Bobois/Lelievre
Inspiration for a contemporary formal open concept living room in London with light hardwood floors and white walls.
Inspiration for a contemporary formal open concept living room in London with light hardwood floors and white walls.
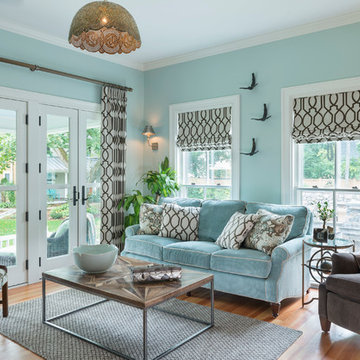
Nat Rea
Design ideas for a traditional enclosed living room in Providence with blue walls and medium hardwood floors.
Design ideas for a traditional enclosed living room in Providence with blue walls and medium hardwood floors.
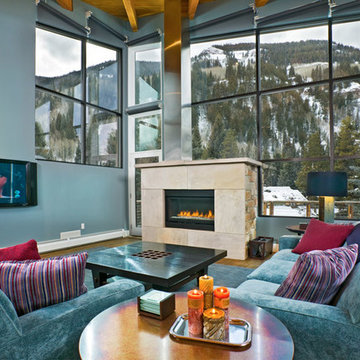
Photo of a mid-sized contemporary open concept living room in Denver with blue walls, medium hardwood floors, a ribbon fireplace, a tile fireplace surround and a wall-mounted tv.
Turquoise Living Room Design Photos
7

