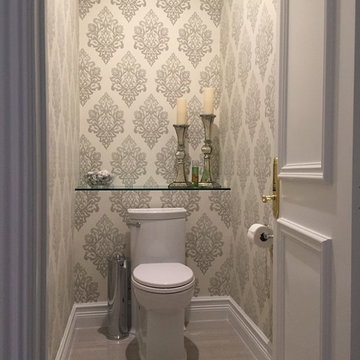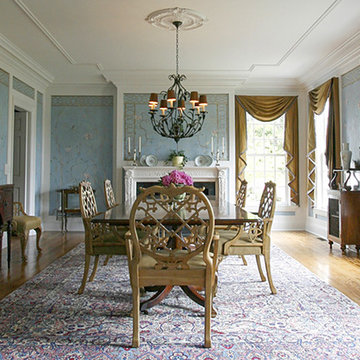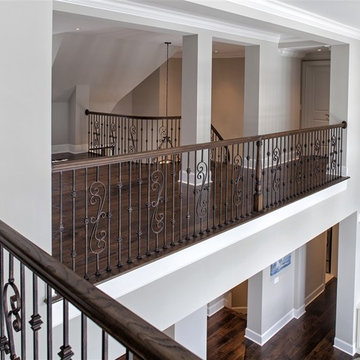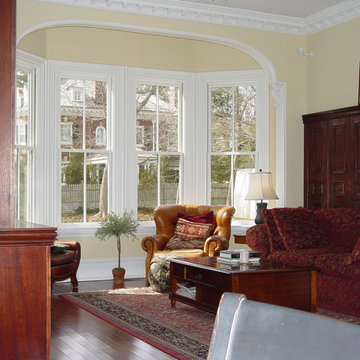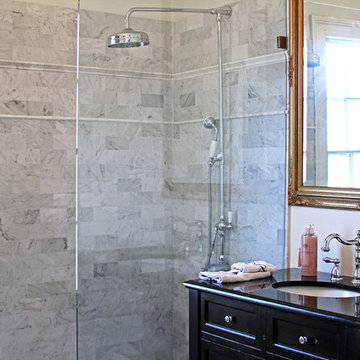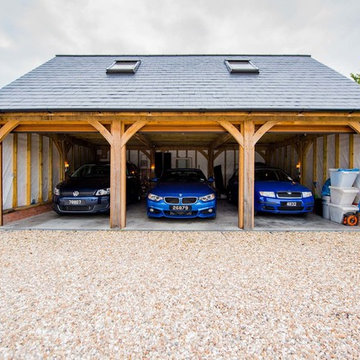79,565 Victorian Home Design Photos
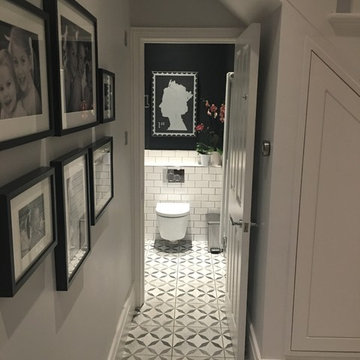
Small traditional powder room in London with a wall-mount toilet, ceramic tile, black walls, ceramic floors and a wall-mount sink.
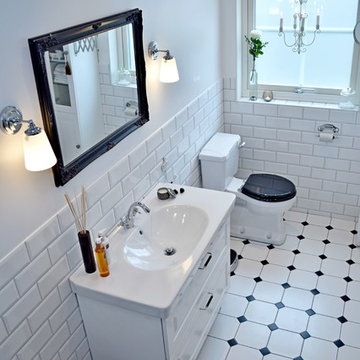
Jan Petersson
Mid-sized traditional 3/4 bathroom in Malmo with beaded inset cabinets, white cabinets, white tile and a trough sink.
Mid-sized traditional 3/4 bathroom in Malmo with beaded inset cabinets, white cabinets, white tile and a trough sink.
Find the right local pro for your project
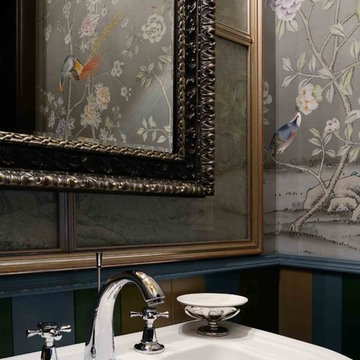
фотограф Алексей Народицкий
Inspiration for a small traditional powder room in Moscow with a two-piece toilet, grey walls, marble floors, a console sink and black floor.
Inspiration for a small traditional powder room in Moscow with a two-piece toilet, grey walls, marble floors, a console sink and black floor.
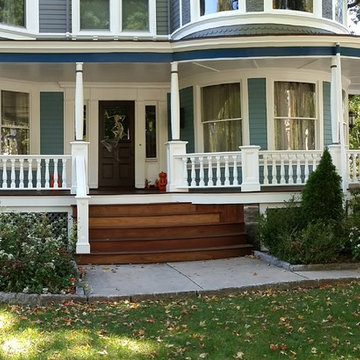
This photo shows the front porch completed if
After rebuilding the entire floor stairs new columns posts and rails all the wood was treated with a wood preservative and oil finish white oil primer
And a high quality white finish paint and
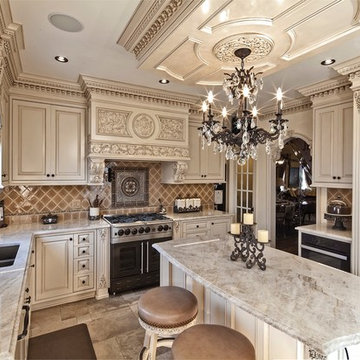
TradeMark GC, LLC
This is an example of a large traditional u-shaped open plan kitchen in Philadelphia with a single-bowl sink, raised-panel cabinets, beige cabinets, marble benchtops, multi-coloured splashback, ceramic splashback, stainless steel appliances, porcelain floors and with island.
This is an example of a large traditional u-shaped open plan kitchen in Philadelphia with a single-bowl sink, raised-panel cabinets, beige cabinets, marble benchtops, multi-coloured splashback, ceramic splashback, stainless steel appliances, porcelain floors and with island.
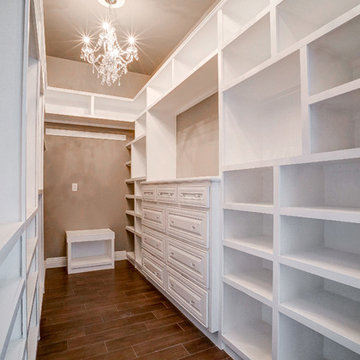
Mid-sized traditional gender-neutral walk-in wardrobe in Austin with open cabinets, white cabinets and porcelain floors.
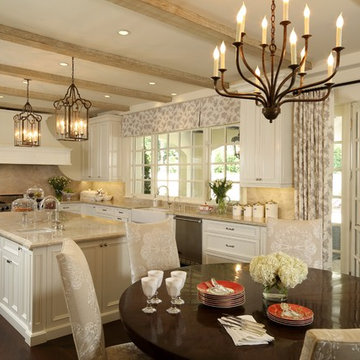
This is an example of a mid-sized traditional l-shaped eat-in kitchen in Los Angeles with an undermount sink, recessed-panel cabinets, white cabinets, granite benchtops, beige splashback, stone slab splashback, stainless steel appliances, dark hardwood floors, with island and brown floor.
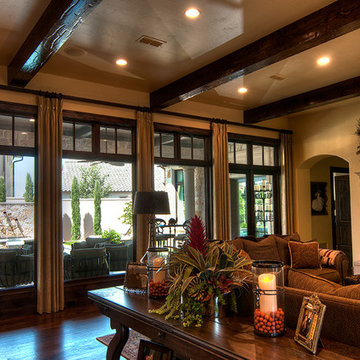
The elegant living area is fit for large entertaining or a sitting comfortably around the fireplace. It has a beautiful view of the outdoor swimming pool and is open to the Entry, Kitchen, and Dining Room. Distressed exposed beams and hand scraped hickory wood floors run through these areas tying everything together beautifully. Inlaid tile arches with wood and marble flooring define the space in a very special way.
The clients worked with the collaborative efforts of builders Ron and Fred Parker, architect Don Wheaton, and interior designer Robin Froesche to create this incredible home.
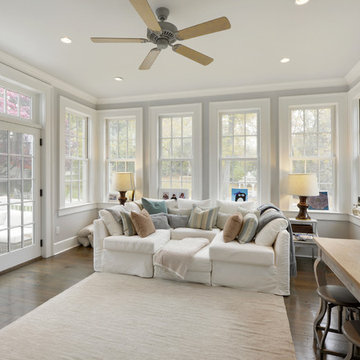
This large sun room / family room was part of an addition to a lovely home in Westport, CT we remodeled. White French doors open the room to newly renovated composite deck and another matching set opens the room to the rest of the home. While beautiful white trim and crown molding outline the room and the tall windows. The room is finished off with recessed lighting, light colored walls, dark hardwood floors and a large ceiling fan. A perfect room for relaxation!
Photography by, Peter Krupeya.
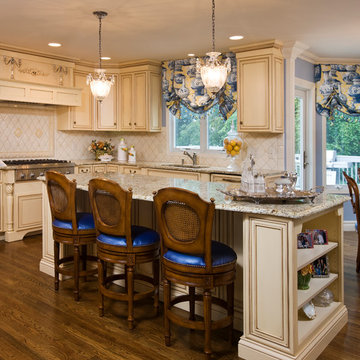
Country-style French provincial is enhanced with unique cabinetry accents, impeccable craftsmanship and creative design.
Inspiration for a large traditional l-shaped eat-in kitchen in New York with a drop-in sink, raised-panel cabinets, beige cabinets, granite benchtops, beige splashback, stainless steel appliances, dark hardwood floors, with island, ceramic splashback, brown floor and grey benchtop.
Inspiration for a large traditional l-shaped eat-in kitchen in New York with a drop-in sink, raised-panel cabinets, beige cabinets, granite benchtops, beige splashback, stainless steel appliances, dark hardwood floors, with island, ceramic splashback, brown floor and grey benchtop.
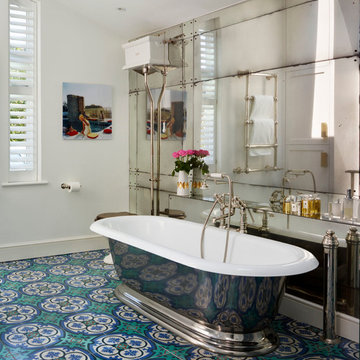
Philadelphia Encaustic-style Cement Tile - custom made and provided by Rustico Tile and Stone.
Bathroom design and installation completed by Drummonds UK - "Makers of Bathrooms"
79,565 Victorian Home Design Photos
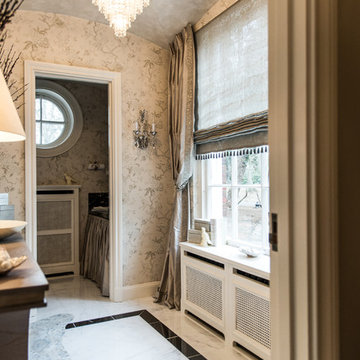
A look at the custom window treaments for the powder room. We added Kravet trim on the silk as well as beads to the roman shade for an elegant touch. Kimberly Gorman Muto
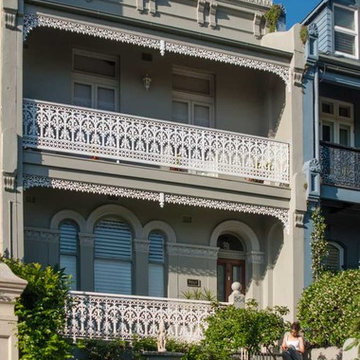
HIghly decorative exterior of large Victorian terrace house in Paddington Sydney. Intricate metalwork balustrades and fence in white. Original moulded concrete parapet. Facade painted in 'sand' with white details. Landscaped with box hedge and classical white fountain. Modern extension at
rear to give contemporary living and kitchen. Third floor added and architectural stairs for access, to provide home office and bedroom.
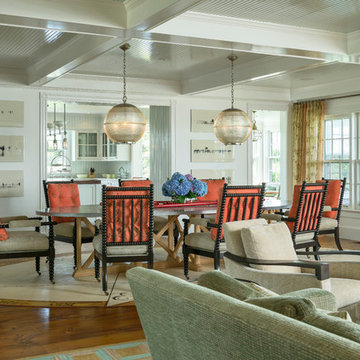
Design ideas for a traditional open plan dining in New York with white walls and medium hardwood floors.
125



















