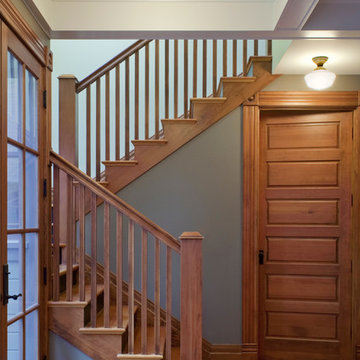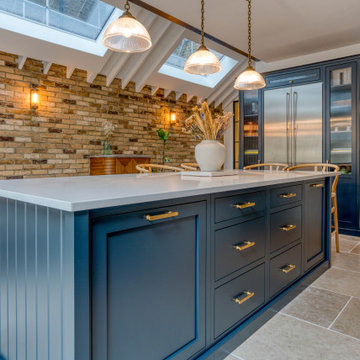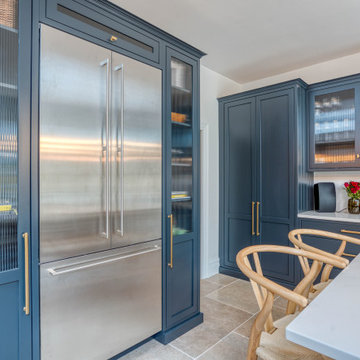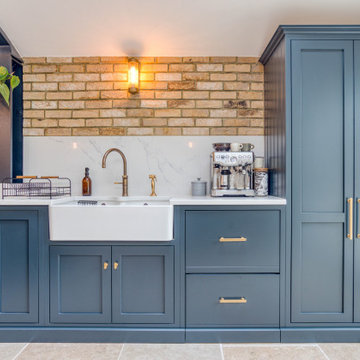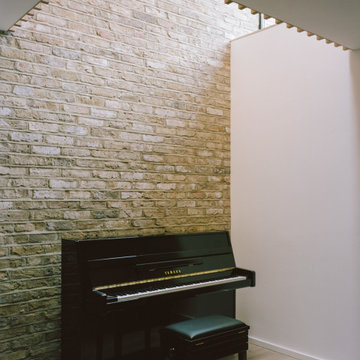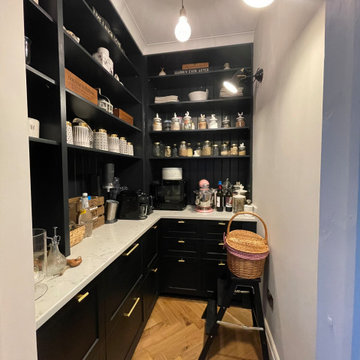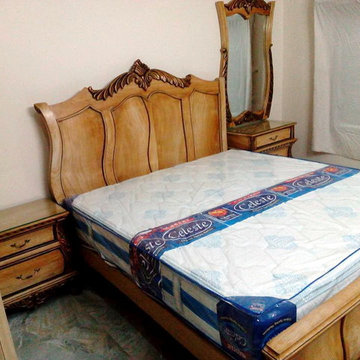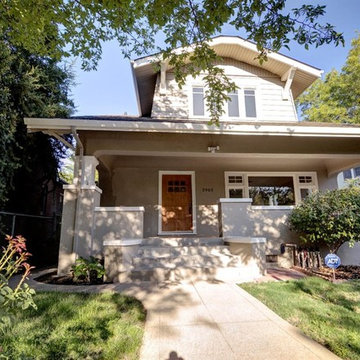79,565 Victorian Home Design Photos
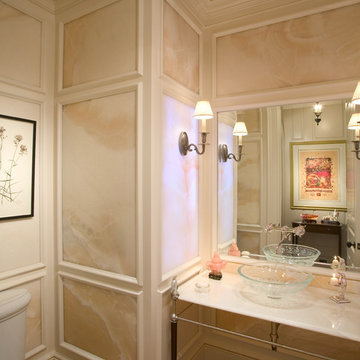
Rion Rizzo, Creative Sources Photography
Photo of a small traditional powder room in Charleston with a vessel sink, onyx benchtops, a two-piece toilet, stone slab and beige walls.
Photo of a small traditional powder room in Charleston with a vessel sink, onyx benchtops, a two-piece toilet, stone slab and beige walls.
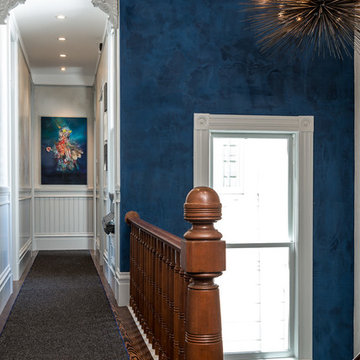
Sanchez Street
Ed Ritger Photography
This is an example of a traditional hallway in San Francisco with blue walls.
This is an example of a traditional hallway in San Francisco with blue walls.
Find the right local pro for your project
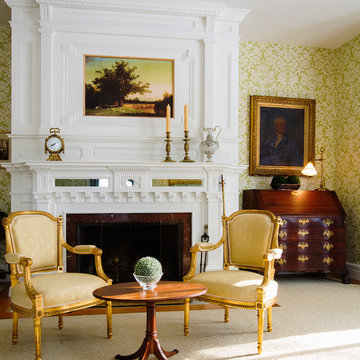
These rooms are now more for viewing than for sitting and the family photos are being archived. Most all of the furniture reupholstered or repaired and a new carpet was installed to give the room a more updated feel. Matt Wittmeyer photographer
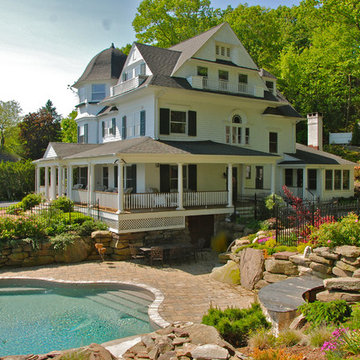
Key to making the pool feel like it was a part of this 19th century home was to integrate the new outdoor living spaces with the Porch and Family Room. The new pool deck was designed to extend right up to the foundation of the existing wrap-around Porch, which was re-supported on large boulders. Space was carved out below the Porch to create double-door access to Storage, and the existing Family Room, Bathroom, and second Laundry area on the Lower Level.
Photo by Glen Grayson, AIA
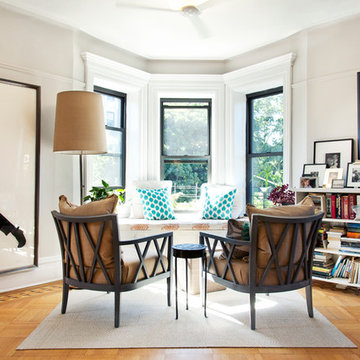
Photos by Kate Owen
Mid-sized traditional open concept family room in New York with grey walls and beige floor.
Mid-sized traditional open concept family room in New York with grey walls and beige floor.
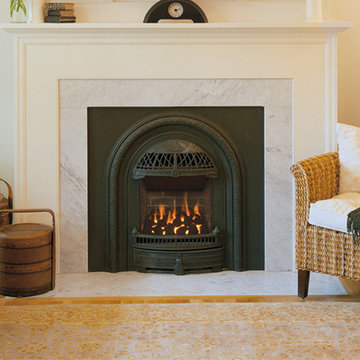
There once was a time when families spent the evening gathered happily around a warm flame, not a television. The Windsor Arch evokes this era, providing timeless beauty and bold craftsmanship.
As Victorian castings accompany highlighted chrome, flames within radiate steady, even heat for many years to come. Unique in design and function, the Windsor Arch combines modern technology with a subtle hint of distinction and elegance from a time once forgotten.
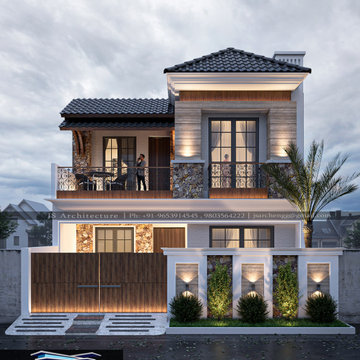
Presenting a New Concept of House designed by JS__Architecture For Mr.Ashok Ji at Batala .
Have A Query in your Mind.
Dial Now @ 9653914545 .
Traditional exterior in Other.
Traditional exterior in Other.
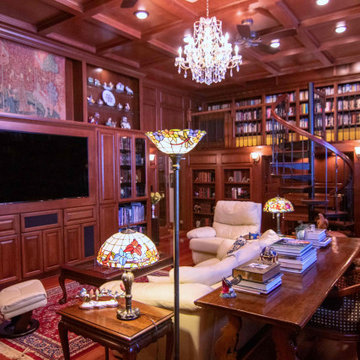
Inspiration for a large traditional formal enclosed living room in Minneapolis with brown walls, medium hardwood floors, a standard fireplace, a wood fireplace surround, a built-in media wall and brown floor.
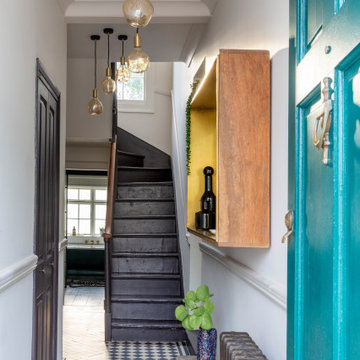
The entrance of the property was tiled with original Georgian black and white checked tiles. The original stairs were painted brown and the walls kept neutral to maximises the sense of space.
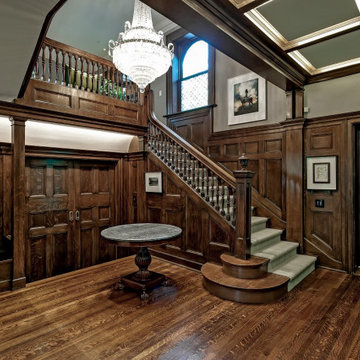
Inspiration for a mid-sized traditional entry hall in Toronto with brown walls, dark hardwood floors, a single front door and brown floor.
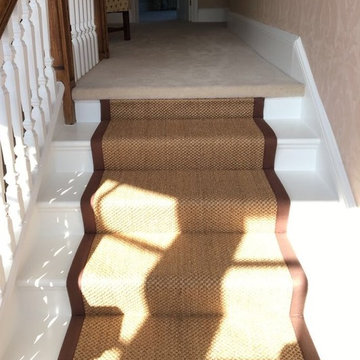
Our client chose a wool velvet by Ulster Carpets throughout six bedrooms, dressing rooms, landings and service staircases. The client opted for a bespoke taped stair runner carpet in Sisal by Crucial Trading from their Oriental collection to compliment the dark oak wood flooring, and age of the property. The carpet was cut to size on our first visit, taken to our workshop, and installed on our last day. The curved landing is a beautiful feature in this period property with the taped stair runner shadowing the curve perfectly.
79,565 Victorian Home Design Photos
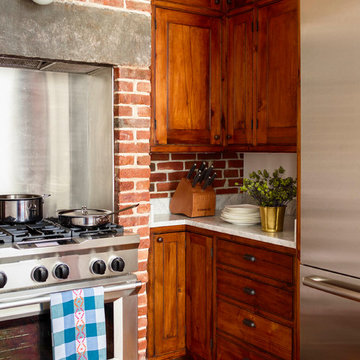
Photo by Eric Piasecki
Inspiration for a mid-sized traditional galley kitchen in New York with shaker cabinets, marble benchtops, brick splashback, stainless steel appliances, medium hardwood floors and brown floor.
Inspiration for a mid-sized traditional galley kitchen in New York with shaker cabinets, marble benchtops, brick splashback, stainless steel appliances, medium hardwood floors and brown floor.
126



















