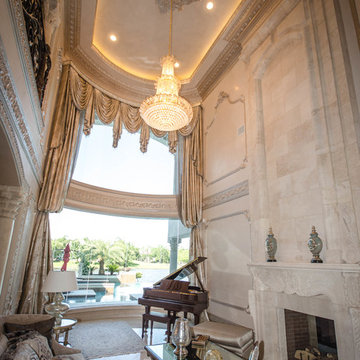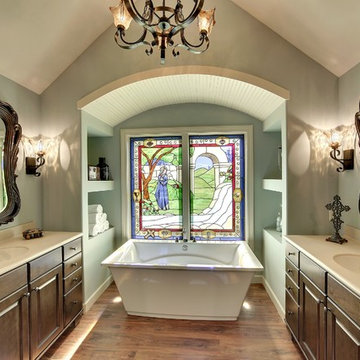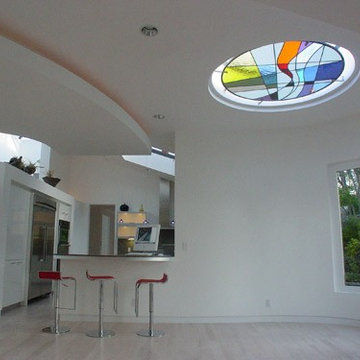79,565 Victorian Home Design Photos
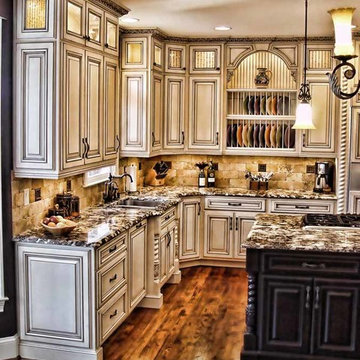
Beautiful Kitchen design using the crown molding CM-2145 to finish the cabinets.
Traditional kitchen in Other.
Traditional kitchen in Other.
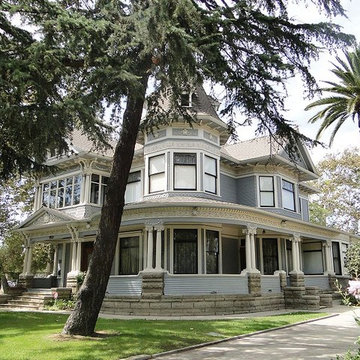
Virtually all of the windows at the Bembridge House were repaired or tuned, and returned to regular service by Window Restoration & Repair.
Photo of a large traditional two-storey grey exterior in Los Angeles with wood siding.
Photo of a large traditional two-storey grey exterior in Los Angeles with wood siding.
Find the right local pro for your project
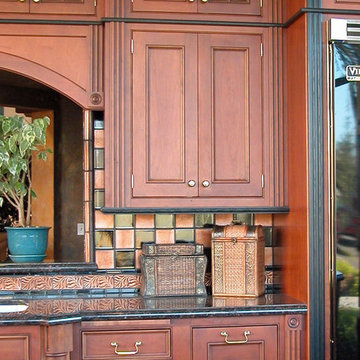
Designed in 2000, this kitchen represents how Victorian styling can meet and blend with the new millennium. 10 foot ceilings let us stack cabinetry and add a large detailed crown -- high ceilings are characteristic of most Victorian era homes and are being embraced more and more in the current day and age. Copper tiles mixed with black accents and the red of the cherry bring to m ind an Asian flair that is squarely modern day.
Wood-Mode Fine Custom Cabinetry
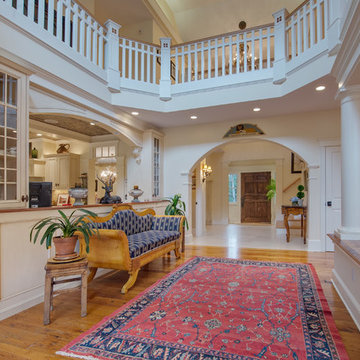
Scott Wang
Photo of a traditional foyer in Boston with white walls and medium hardwood floors.
Photo of a traditional foyer in Boston with white walls and medium hardwood floors.
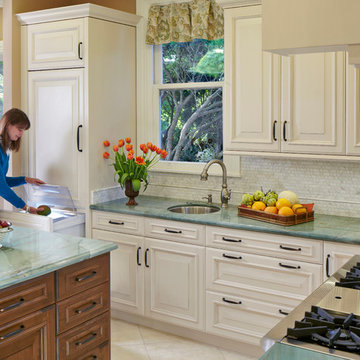
Scott Hargis
Photo of an expansive traditional u-shaped eat-in kitchen in San Francisco with an undermount sink, raised-panel cabinets, white cabinets, quartzite benchtops, white splashback, stone tile splashback, panelled appliances, porcelain floors and with island.
Photo of an expansive traditional u-shaped eat-in kitchen in San Francisco with an undermount sink, raised-panel cabinets, white cabinets, quartzite benchtops, white splashback, stone tile splashback, panelled appliances, porcelain floors and with island.
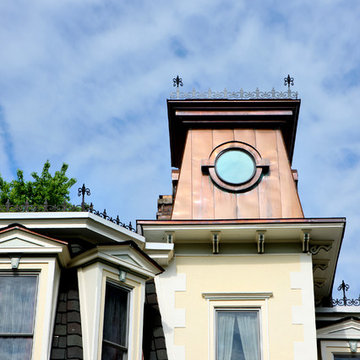
Stunning copper turret design created by Normandy Design Manager Troy Pavelka. Complete with finials and corbels to match the original ones on the Victorian style house.
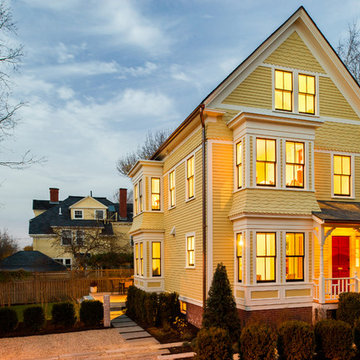
Marcus Gleysteen, Michael Casey, Michael Lee
Photo of a traditional three-storey yellow exterior in Boston with wood siding.
Photo of a traditional three-storey yellow exterior in Boston with wood siding.
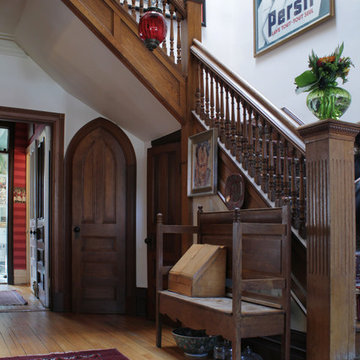
Photo: Esther Hershcovic © 2014 Houzz
Traditional foyer in Montreal with white walls and light hardwood floors.
Traditional foyer in Montreal with white walls and light hardwood floors.
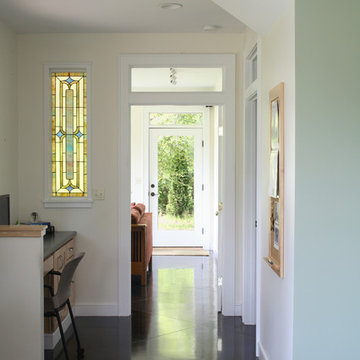
Photo by: Randy Ashley
This is an example of a traditional hallway in Portland Maine with beige walls and black floor.
This is an example of a traditional hallway in Portland Maine with beige walls and black floor.
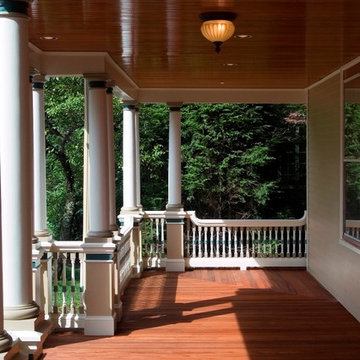
Large traditional three-storey beige house exterior in Boston with wood siding, a gable roof and a shingle roof.
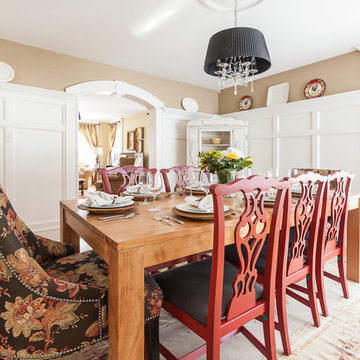
Becki Peckham © 2013 Houzz
Design ideas for a traditional dining room in Other with beige walls and medium hardwood floors.
Design ideas for a traditional dining room in Other with beige walls and medium hardwood floors.
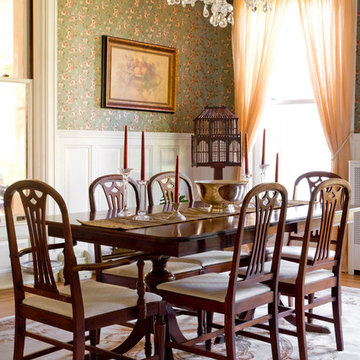
Rikki Snyder © 2012 Houzz
Inspiration for a traditional dining room in New York with multi-coloured walls and medium hardwood floors.
Inspiration for a traditional dining room in New York with multi-coloured walls and medium hardwood floors.
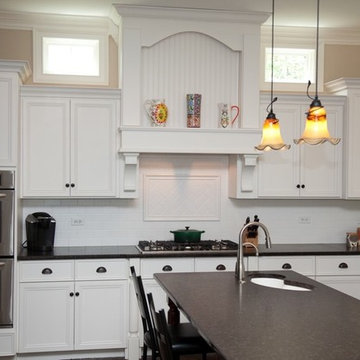
This is an example of a traditional l-shaped kitchen in Chicago with stainless steel appliances, an undermount sink, recessed-panel cabinets, white cabinets, white splashback and subway tile splashback.
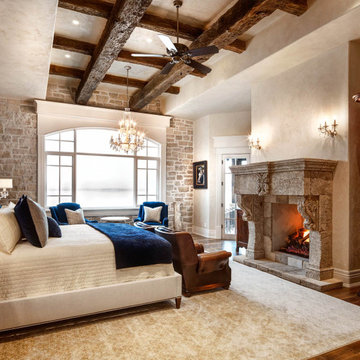
Master Bedroom with Natural Stone Accent wall, a grand fireplace, and exposed reclaimed beams.
Inspiration for a large traditional master bedroom in Salt Lake City with beige walls, a standard fireplace, a stone fireplace surround, brown floor, exposed beam and wallpaper.
Inspiration for a large traditional master bedroom in Salt Lake City with beige walls, a standard fireplace, a stone fireplace surround, brown floor, exposed beam and wallpaper.
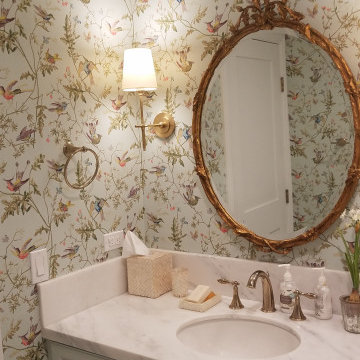
Cole & Son Hummingbirds Wallpaper
This is an example of a traditional powder room in Orange County with wallpaper.
This is an example of a traditional powder room in Orange County with wallpaper.
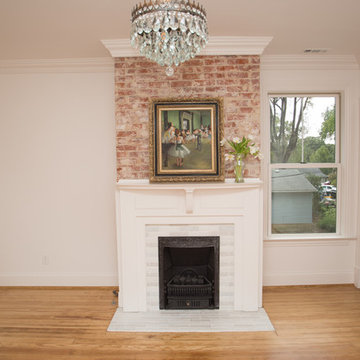
Master Bedroom with New Antique Chandelier, Exposed Brick, Restored Mantle & New Tile meant to mimic what was there originally. New access to Master Bathroom to left, which was originally another Bedroom.
79,565 Victorian Home Design Photos
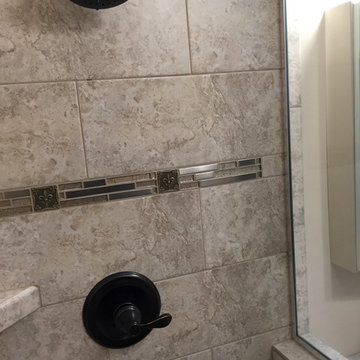
Shower valve wall with oil rubbed bronze fixtures and mosaic tile accent.
Photo of a small traditional home design in Omaha.
Photo of a small traditional home design in Omaha.
127



















