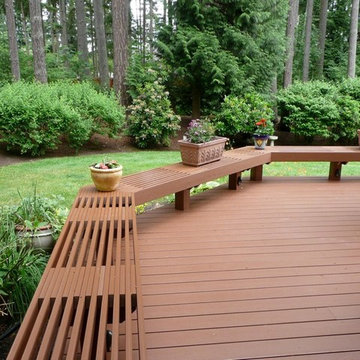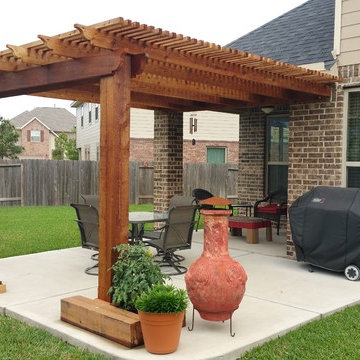590,596 Arts and Crafts Home Design Photos
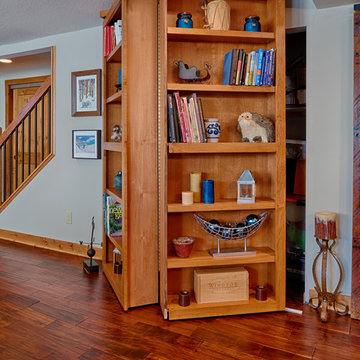
Designed and produced for Bellawood Builders and Mom's Landscaping and Design. Steve Silverman Imaging
This is an example of an arts and crafts basement in Minneapolis.
This is an example of an arts and crafts basement in Minneapolis.
Find the right local pro for your project
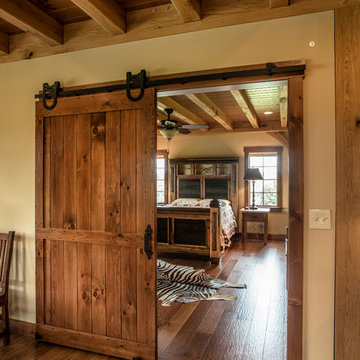
Shrock Premier Custom Construction prides itself in building beautiful one of a kind homes which are perfectly suited to their owners. This rugged, earthy timber frame home, overlooking a private lake, is situated on 500 acres. It is designed for those who appreciate nature and who also desire a perfect peaceful retreat. The wide open common spaces, made possible by the timber frame, are sure to bring family and friends together. Every room features gorgeous views and the warmth of the oak timbers. This memorable home is also filled with craftsman style details and reflects the high standards of Shrock Premier Custom Construction.
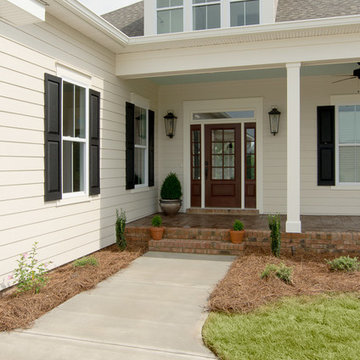
Marc Stowe
Design ideas for a large arts and crafts one-storey beige exterior in Charlotte with mixed siding.
Design ideas for a large arts and crafts one-storey beige exterior in Charlotte with mixed siding.
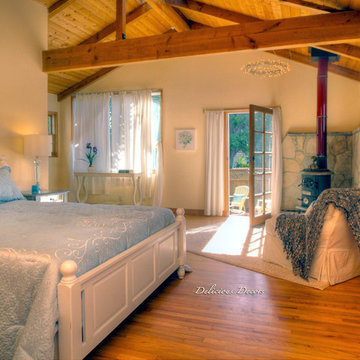
Master Bedroom
Photos by Fredrik Bergstrom
Photo of an arts and crafts bedroom in Other.
Photo of an arts and crafts bedroom in Other.
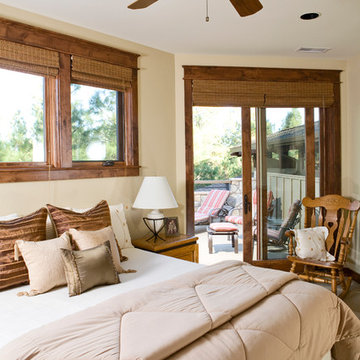
Kevin Schultz - www.shuephotography.com
This is an example of a mid-sized arts and crafts guest bedroom in Phoenix with beige walls and carpet.
This is an example of a mid-sized arts and crafts guest bedroom in Phoenix with beige walls and carpet.
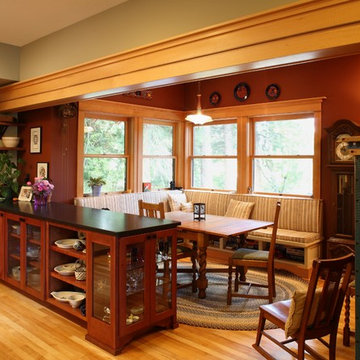
The Breakfast Nook provides plenty of natural light in the morning along with easy convenience to the Kitchen.
Design ideas for a large arts and crafts l-shaped open plan kitchen in Portland with an undermount sink, shaker cabinets, medium wood cabinets, soapstone benchtops, multi-coloured splashback, ceramic splashback, stainless steel appliances, light hardwood floors, with island and brown floor.
Design ideas for a large arts and crafts l-shaped open plan kitchen in Portland with an undermount sink, shaker cabinets, medium wood cabinets, soapstone benchtops, multi-coloured splashback, ceramic splashback, stainless steel appliances, light hardwood floors, with island and brown floor.
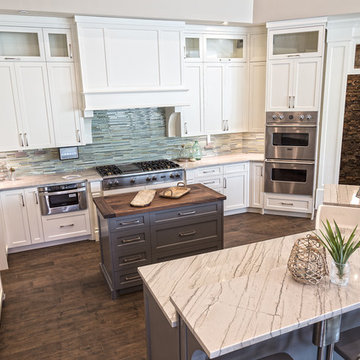
Imagine This Photography
Mid-sized arts and crafts l-shaped open plan kitchen in Salt Lake City with a farmhouse sink, recessed-panel cabinets, white cabinets, marble benchtops, grey splashback, glass tile splashback, stainless steel appliances, dark hardwood floors and multiple islands.
Mid-sized arts and crafts l-shaped open plan kitchen in Salt Lake City with a farmhouse sink, recessed-panel cabinets, white cabinets, marble benchtops, grey splashback, glass tile splashback, stainless steel appliances, dark hardwood floors and multiple islands.
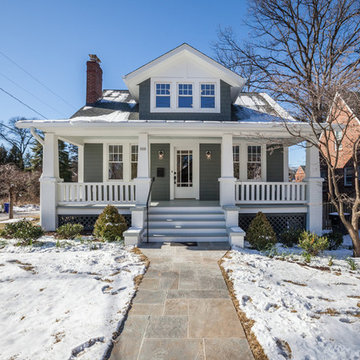
Front Elevation;
Photo Credit: Home Visit Photography
This is an example of a mid-sized arts and crafts three-storey grey exterior in DC Metro with mixed siding.
This is an example of a mid-sized arts and crafts three-storey grey exterior in DC Metro with mixed siding.
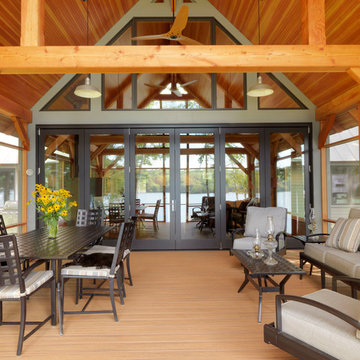
Susan Teare
This is an example of a mid-sized arts and crafts front yard screened-in verandah in Burlington.
This is an example of a mid-sized arts and crafts front yard screened-in verandah in Burlington.
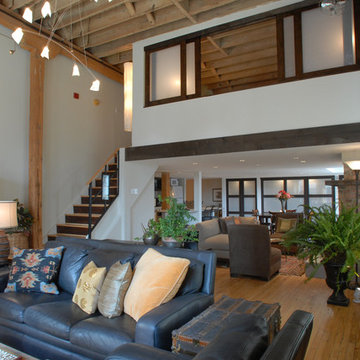
Interior design for remodel in historic loft space. Photographed by Yvette Dostatni.
Photo of a large arts and crafts loft-style living room in Chicago with white walls, a standard fireplace and a brick fireplace surround.
Photo of a large arts and crafts loft-style living room in Chicago with white walls, a standard fireplace and a brick fireplace surround.
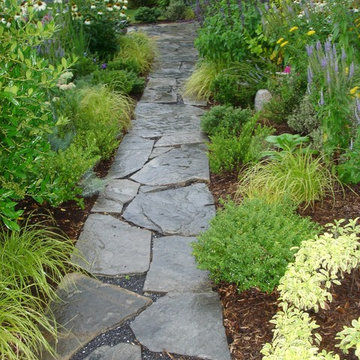
Combination of herbs, wildflowers and perennials line this narrow, flagstone walkway. Irregular cut stone in stone dust provides easy drainage.
Photo of a mid-sized arts and crafts front yard full sun driveway in DC Metro with a garden path and natural stone pavers.
Photo of a mid-sized arts and crafts front yard full sun driveway in DC Metro with a garden path and natural stone pavers.
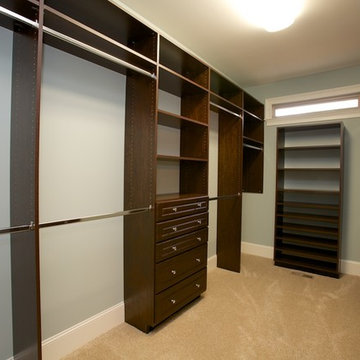
Great thought was put into the design of this Matrix Master Closet. The transom window allows natural light without diminishing storage space. The right amount of shelf and drawers leaves plenty of room for haning.
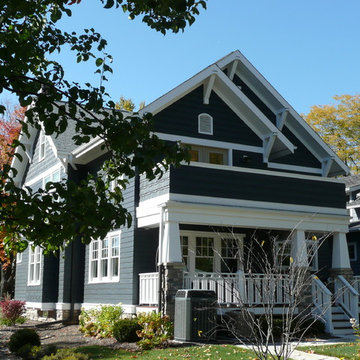
Located on a tight corner lot, the design of this addition left one wall standing and built a new home around it. The home fits wonderfully into a neighborhood full of mature trees and front porches. We placed generous porches on both the front and back of the house to maximize the owners' use of the lot. There's even a balcony off of the master bedroom with planters for herbs and flowers. The kitchen, though compact, is a chef's dream. There are also windows placed behind the upper cabinets to create a backlighting effect during the day and bring more natural light into the space. Here's what the owner had to say about the project:
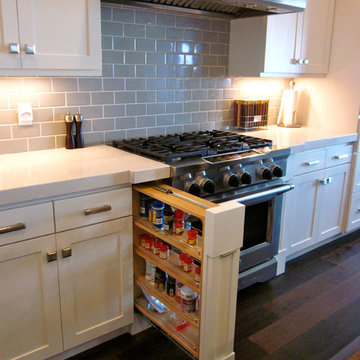
Carpenters Mill
Inspiration for an arts and crafts l-shaped eat-in kitchen in Salt Lake City with with island, shaker cabinets, white cabinets, marble benchtops, grey splashback, subway tile splashback, stainless steel appliances, an undermount sink and dark hardwood floors.
Inspiration for an arts and crafts l-shaped eat-in kitchen in Salt Lake City with with island, shaker cabinets, white cabinets, marble benchtops, grey splashback, subway tile splashback, stainless steel appliances, an undermount sink and dark hardwood floors.
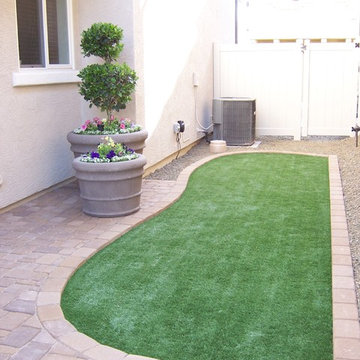
Small arts and crafts courtyard shaded outdoor sport court in Phoenix with concrete pavers.
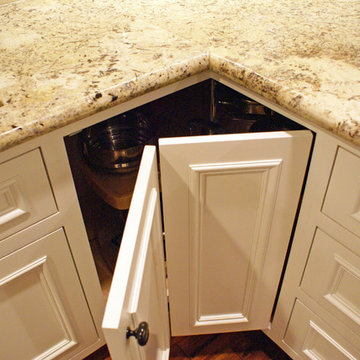
Glendora, CA kitchen remodel
Large arts and crafts u-shaped eat-in kitchen in Los Angeles with an undermount sink, beaded inset cabinets, white cabinets, granite benchtops, beige splashback, stainless steel appliances, dark hardwood floors, a peninsula and stone slab splashback.
Large arts and crafts u-shaped eat-in kitchen in Los Angeles with an undermount sink, beaded inset cabinets, white cabinets, granite benchtops, beige splashback, stainless steel appliances, dark hardwood floors, a peninsula and stone slab splashback.
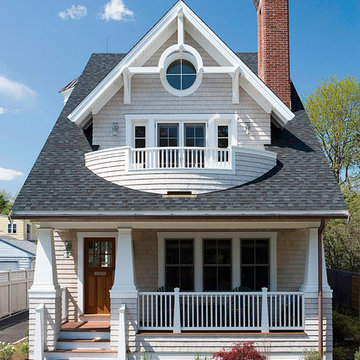
Architect: Christopher Hall Architect, Inc.
Photgraphy: Warren Patterson
Arts and crafts exterior in Boston.
Arts and crafts exterior in Boston.
590,596 Arts and Crafts Home Design Photos
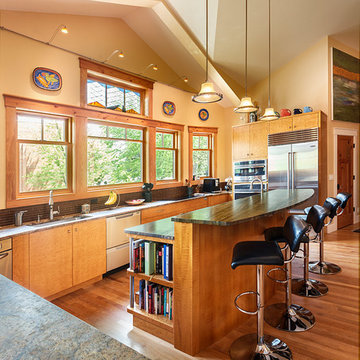
Photography by Marona Photography
Architecture + Structural Engineering by Reynolds Ash + Associates.
Inspiration for an expansive arts and crafts l-shaped eat-in kitchen in Albuquerque with flat-panel cabinets, medium wood cabinets, granite benchtops, brown splashback, medium hardwood floors, with island, an undermount sink, ceramic splashback and stainless steel appliances.
Inspiration for an expansive arts and crafts l-shaped eat-in kitchen in Albuquerque with flat-panel cabinets, medium wood cabinets, granite benchtops, brown splashback, medium hardwood floors, with island, an undermount sink, ceramic splashback and stainless steel appliances.
16



















