Bathroom Design Ideas with a Single Vanity
Refine by:
Budget
Sort by:Popular Today
121 - 140 of 88,851 photos

This 1956 John Calder Mackay home had been poorly renovated in years past. We kept the 1400 sqft footprint of the home, but re-oriented and re-imagined the bland white kitchen to a midcentury olive green kitchen that opened up the sight lines to the wall of glass facing the rear yard. We chose materials that felt authentic and appropriate for the house: handmade glazed ceramics, bricks inspired by the California coast, natural white oaks heavy in grain, and honed marbles in complementary hues to the earth tones we peppered throughout the hard and soft finishes. This project was featured in the Wall Street Journal in April 2022.

Our clients wished for a larger main bathroom with more light and storage. We expanded the footprint and used light colored marble tile, countertops and paint colors to give the room a brighter feel and added a cherry wood vanity to warm up the space. The matt black finish of the glass shower panels and the mirrors allows for top billing in this design and gives it a more modern feel.
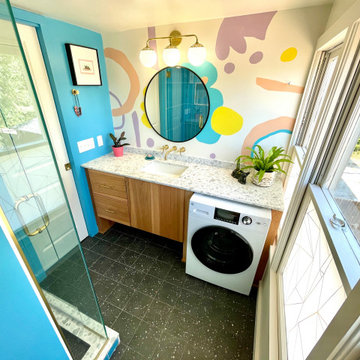
Modern and fun bathroom with built in washer/dryer. Floating walnut vanity with terrazzo countertop. The owner provided a custom mural to complete the desgn.

Design ideas for a mid-sized modern master bathroom in DC Metro with shaker cabinets, blue cabinets, an alcove shower, a one-piece toilet, white tile, marble, white walls, marble floors, a console sink, granite benchtops, white floor, a sliding shower screen, white benchtops, a niche, a single vanity and a freestanding vanity.
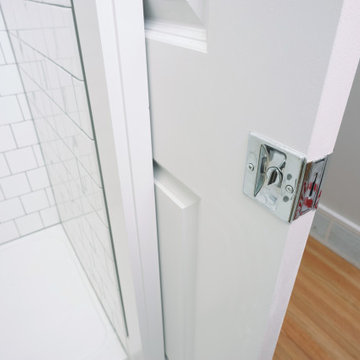
The primary goal of this small bathroom remodel was to make the space more accessible, catering to the clients’ changing needs as they age in place. This included converting the bathtub to a walk-in shower with a low-threshold base, adding easy-to-reach shampoo shelves, and installing grab bars for safety. Additionally, the plan included adding counter space, creating more storage with cabinetry, and hiding the laundry chute hole, which was previously on the floor next to the sink.

Small modern bathroom in Chicago with flat-panel cabinets, light wood cabinets, an alcove tub, a shower/bathtub combo, a one-piece toilet, white tile, white walls, an undermount sink, quartzite benchtops, white benchtops, a niche, a single vanity, a built-in vanity and exposed beam.

We divided 1 oddly planned bathroom into 2 whole baths to make this family of four SO happy! Mom even got her own special bathroom so she doesn't have to share with hubby and the 2 small boys any more.

I used a patterned tile on the floor, warm wood on the vanity, and dark molding on the walls to give this small bathroom a ton of character.
Inspiration for a small country 3/4 bathroom in Boise with shaker cabinets, medium wood cabinets, an alcove tub, an alcove shower, porcelain tile, white walls, cement tiles, an undermount sink, engineered quartz benchtops, an open shower, white benchtops, a single vanity, a freestanding vanity and planked wall panelling.
Inspiration for a small country 3/4 bathroom in Boise with shaker cabinets, medium wood cabinets, an alcove tub, an alcove shower, porcelain tile, white walls, cement tiles, an undermount sink, engineered quartz benchtops, an open shower, white benchtops, a single vanity, a freestanding vanity and planked wall panelling.
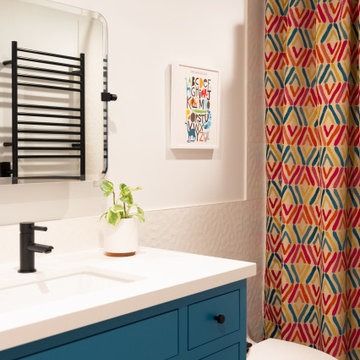
Our Oakland studio changed the layout of the master suite and kid's bathroom in this home and gave it a modern update:
---
Designed by Oakland interior design studio Joy Street Design. Serving Alameda, Berkeley, Orinda, Walnut Creek, Piedmont, and San Francisco.
For more about Joy Street Design, click here:
https://www.joystreetdesign.com/
To learn more about this project, click here:
https://www.joystreetdesign.com/portfolio/bathroom-design-renovation
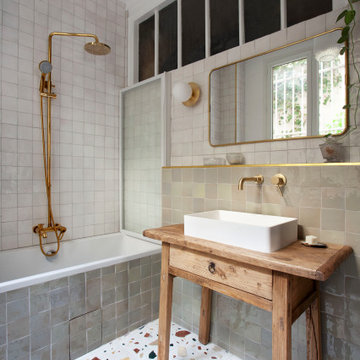
Des matériaux naturels pour la salle de bains d'un appartement Vincennois
Mid-sized transitional 3/4 bathroom in Paris with medium wood cabinets, a drop-in tub, a shower/bathtub combo, brown walls, wood benchtops, brown benchtops, a single vanity and a freestanding vanity.
Mid-sized transitional 3/4 bathroom in Paris with medium wood cabinets, a drop-in tub, a shower/bathtub combo, brown walls, wood benchtops, brown benchtops, a single vanity and a freestanding vanity.
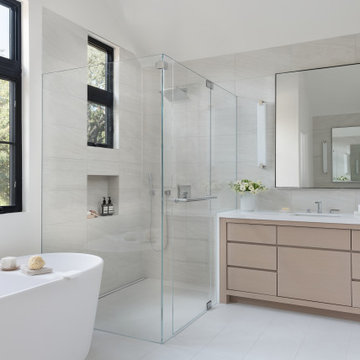
Channel set shower glass avoids clips at the walls -the glass is inset into a channel between the tile in this master Bathroom
Design ideas for a contemporary bathroom in San Francisco with flat-panel cabinets, light wood cabinets, a freestanding tub, a curbless shower, gray tile, an undermount sink, grey floor, a hinged shower door, white benchtops, a single vanity, a built-in vanity and a niche.
Design ideas for a contemporary bathroom in San Francisco with flat-panel cabinets, light wood cabinets, a freestanding tub, a curbless shower, gray tile, an undermount sink, grey floor, a hinged shower door, white benchtops, a single vanity, a built-in vanity and a niche.
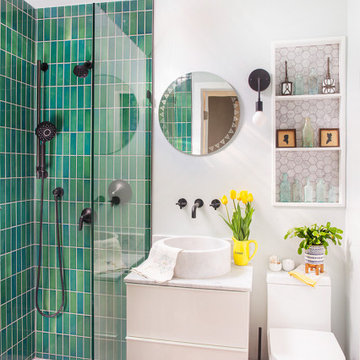
Tiny master bath has curbless shower with floor-to-ceiling Heath tile. IKEA floating vanity with marble vessel sink, and wall matte black faucet. Vintage mirror from Salvare Goods in LA. Wall niche with marble hex tile. Hanging sconce Kohler matte black shower set. Ceiling fixture from Rejuvenation
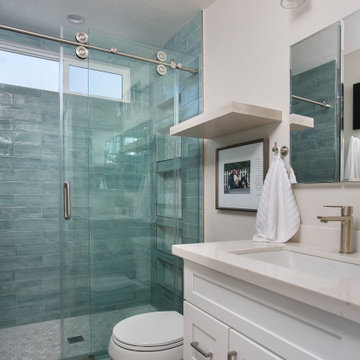
Design ideas for a small transitional 3/4 bathroom in Orange County with shaker cabinets, white cabinets, a drop-in tub, a shower/bathtub combo, a one-piece toilet, gray tile, subway tile, white walls, laminate floors, an undermount sink, engineered quartz benchtops, brown floor, a sliding shower screen, green benchtops, a single vanity and a built-in vanity.

Master Bathroom remodel in North Fork vacation house. The marble tile floor flows straight through to the shower eliminating the need for a curb. A stationary glass panel keeps the water in and eliminates the need for a door. Glass tile on the walls compliments the marble on the floor while maintaining the modern feel of the space.
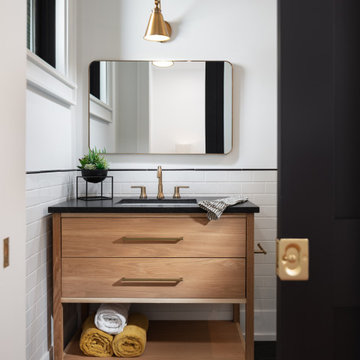
Country bathroom in Other with flat-panel cabinets, medium wood cabinets, white tile, subway tile, white walls, an undermount sink, black floor, black benchtops, a single vanity and a freestanding vanity.
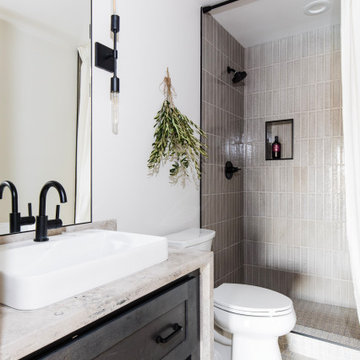
This is an example of a transitional bathroom in Phoenix with shaker cabinets, black cabinets, an alcove shower, gray tile, white walls, a vessel sink, beige floor, a shower curtain, beige benchtops, a single vanity and a built-in vanity.
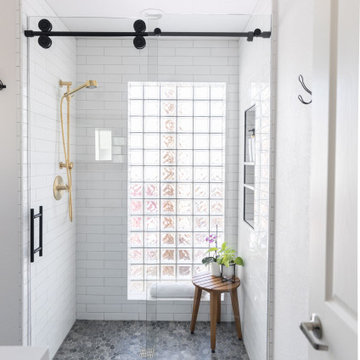
This guest bath has a light and airy feel with an organic element and pop of color. The custom vanity is in a midtown jade aqua-green PPG paint Holy Glen. It provides ample storage while giving contrast to the white and brass elements. A playful use of mixed metal finishes gives the bathroom an up-dated look. The 3 light sconce is gold and black with glass globes that tie the gold cross handle plumbing fixtures and matte black hardware and bathroom accessories together. The quartz countertop has gold veining that adds additional warmth to the space. The acacia wood framed mirror with a natural interior edge gives the bathroom an organic warm feel that carries into the curb-less shower through the use of warn toned river rock. White subway tile in an offset pattern is used on all three walls in the shower and carried over to the vanity backsplash. The shower has a tall niche with quartz shelves providing lots of space for storing shower necessities. The river rock from the shower floor is carried to the back of the niche to add visual interest to the white subway shower wall as well as a black Schluter edge detail. The shower has a frameless glass rolling shower door with matte black hardware to give the this smaller bathroom an open feel and allow the natural light in. There is a gold handheld shower fixture with a cross handle detail that looks amazing against the white subway tile wall. The white Sherwin Williams Snowbound walls are the perfect backdrop to showcase the design elements of the bathroom.
Photography by LifeCreated.
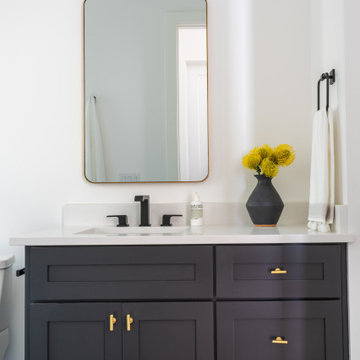
This is an example of a transitional bathroom in Austin with shaker cabinets, black cabinets, white tile, porcelain tile, white walls, engineered quartz benchtops, white benchtops, a single vanity and a built-in vanity.
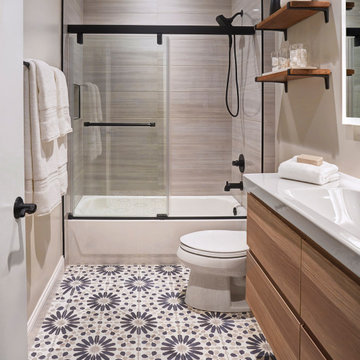
Small contemporary bathroom in Chicago with flat-panel cabinets, light wood cabinets, an alcove tub, a shower/bathtub combo, a two-piece toilet, gray tile, ceramic tile, grey walls, cement tiles, a wall-mount sink, blue floor, a sliding shower screen, white benchtops, a niche, a single vanity and a floating vanity.
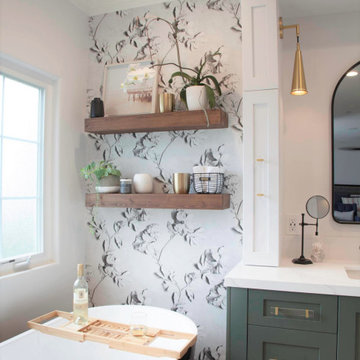
Black and White bathroom with forest green vanity cabinets. Rustic modern shelving and floral wallpaper
Photo of a mid-sized country master bathroom in Denver with recessed-panel cabinets, green cabinets, a freestanding tub, an open shower, a two-piece toilet, white tile, porcelain tile, white walls, porcelain floors, an undermount sink, engineered quartz benchtops, white floor, a hinged shower door, white benchtops, a shower seat, a single vanity, a built-in vanity and wallpaper.
Photo of a mid-sized country master bathroom in Denver with recessed-panel cabinets, green cabinets, a freestanding tub, an open shower, a two-piece toilet, white tile, porcelain tile, white walls, porcelain floors, an undermount sink, engineered quartz benchtops, white floor, a hinged shower door, white benchtops, a shower seat, a single vanity, a built-in vanity and wallpaper.
Bathroom Design Ideas with a Single Vanity
7