Bathroom Design Ideas with an Integrated Sink
Refine by:
Budget
Sort by:Popular Today
121 - 140 of 53,394 photos
Item 1 of 2
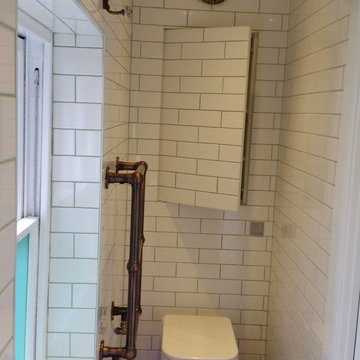
Three shower rooms have been refurbished in this Victorian property. The guest room shower sits within what was formerly a stair case and is a long and narrow room. The main wall tiling is a white metro style ceramic finished with green grout with a green Victorian skirting tile. The ceramic wood plank floor tiles have a reclaimed painted finish
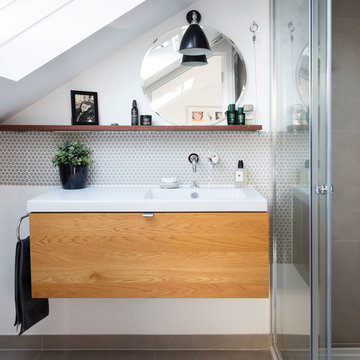
Contemporary 3/4 bathroom in London with flat-panel cabinets, medium wood cabinets, beige tile, multi-coloured walls, an integrated sink and beige floor.
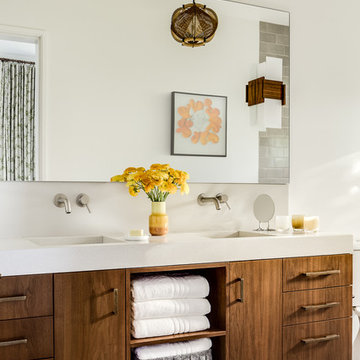
Architecture: Sutro Architects
Landscape Architecture: Arterra Landscape Architects
Builder: Upscale Construction
Photography: Christopher Stark
This is an example of an asian bathroom in San Francisco with flat-panel cabinets, brown cabinets, white walls, concrete floors, an integrated sink and grey floor.
This is an example of an asian bathroom in San Francisco with flat-panel cabinets, brown cabinets, white walls, concrete floors, an integrated sink and grey floor.
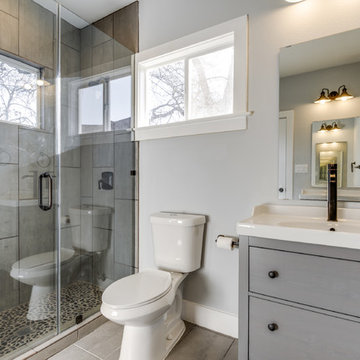
Inspiration for a small transitional master bathroom in Austin with flat-panel cabinets, grey cabinets, a corner shower, gray tile, porcelain tile, grey walls, porcelain floors, an integrated sink and engineered quartz benchtops.
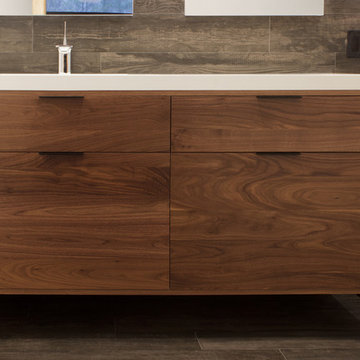
Equally beautiful and functional, this walnut vanity adds natural warmth to the newly renovated master bath. The linear design includes generous drawers fitted with customized storage for grooming accessories.
Kara Lashuay
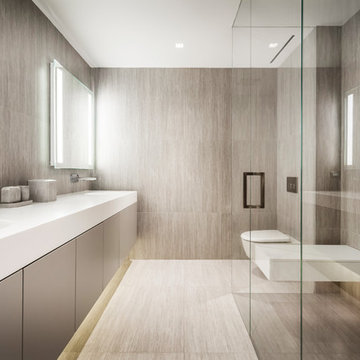
Large modern master bathroom in New York with flat-panel cabinets, brown cabinets, a curbless shower, a wall-mount toilet, porcelain tile, beige walls, porcelain floors, an integrated sink, beige floor and a hinged shower door.
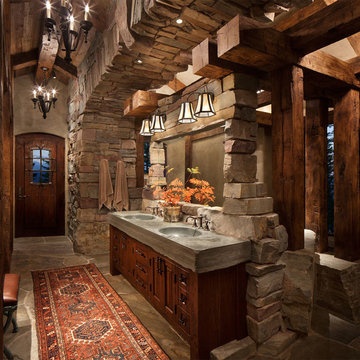
Located in Whitefish, Montana near one of our nation’s most beautiful national parks, Glacier National Park, Great Northern Lodge was designed and constructed with a grandeur and timelessness that is rarely found in much of today’s fast paced construction practices. Influenced by the solid stacked masonry constructed for Sperry Chalet in Glacier National Park, Great Northern Lodge uniquely exemplifies Parkitecture style masonry. The owner had made a commitment to quality at the onset of the project and was adamant about designating stone as the most dominant material. The criteria for the stone selection was to be an indigenous stone that replicated the unique, maroon colored Sperry Chalet stone accompanied by a masculine scale. Great Northern Lodge incorporates centuries of gained knowledge on masonry construction with modern design and construction capabilities and will stand as one of northern Montana’s most distinguished structures for centuries to come.
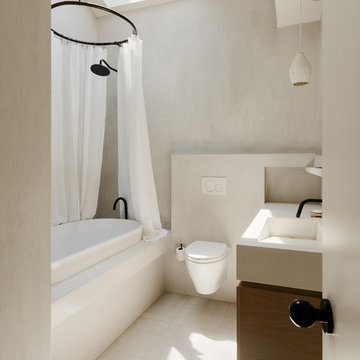
Joe Fletcher
Photo of a mid-sized contemporary 3/4 bathroom in New York with dark wood cabinets, a drop-in tub, a shower/bathtub combo, an integrated sink, flat-panel cabinets, a bidet, white walls, mosaic tile floors, solid surface benchtops, a shower curtain and white benchtops.
Photo of a mid-sized contemporary 3/4 bathroom in New York with dark wood cabinets, a drop-in tub, a shower/bathtub combo, an integrated sink, flat-panel cabinets, a bidet, white walls, mosaic tile floors, solid surface benchtops, a shower curtain and white benchtops.
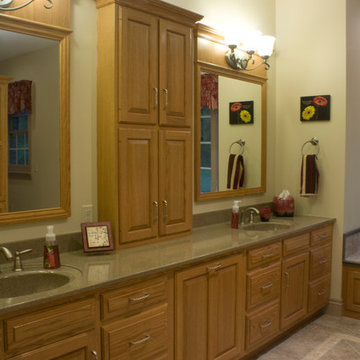
Master Bath with custom red oak cabinets and porcelain tile floor.
This is an example of a large traditional master bathroom in Philadelphia with raised-panel cabinets, medium wood cabinets, a drop-in tub, an alcove shower, a two-piece toilet, beige tile, porcelain tile, beige walls, porcelain floors, an integrated sink and marble benchtops.
This is an example of a large traditional master bathroom in Philadelphia with raised-panel cabinets, medium wood cabinets, a drop-in tub, an alcove shower, a two-piece toilet, beige tile, porcelain tile, beige walls, porcelain floors, an integrated sink and marble benchtops.
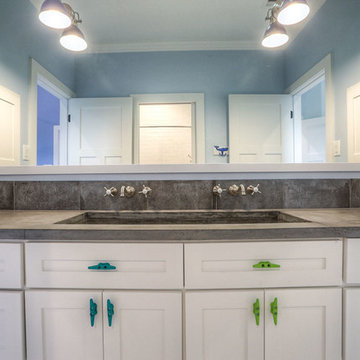
Inspiration for a mid-sized transitional kids bathroom in Orange County with shaker cabinets, white cabinets, an alcove tub, a shower/bathtub combo, a one-piece toilet, white tile, subway tile, white walls, mosaic tile floors, an integrated sink and concrete benchtops.
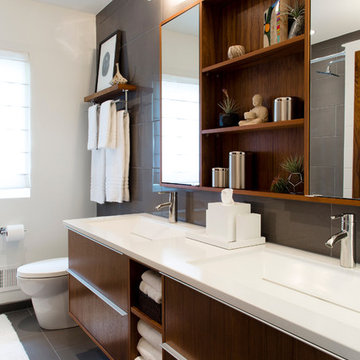
Architect: AToM
Interior Design: d KISER
Contractor: d KISER
d KISER worked with the architect and homeowner to make material selections as well as designing the custom cabinetry. d KISER was also the cabinet manufacturer.
Photography: Colin Conces
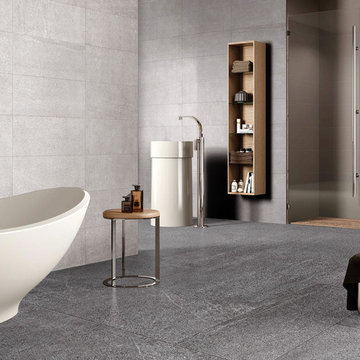
A gorgeous dark grey bathroom with our Alpine series. Perfect for residential walls and floors; commercial walls and generally heavy traffic wear floors.
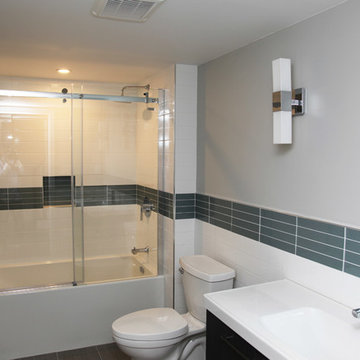
Mid-sized modern 3/4 bathroom in Ottawa with flat-panel cabinets, beige cabinets, an alcove tub, a shower/bathtub combo, a two-piece toilet, blue tile, white tile, subway tile, grey walls, an integrated sink, solid surface benchtops and ceramic floors.
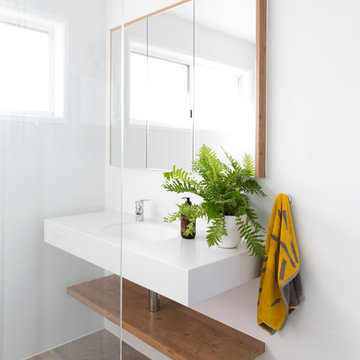
Guest Bathroom, Interior Design by Donna Guyler Design
Design ideas for a small scandinavian bathroom in Gold Coast - Tweed with flat-panel cabinets, white cabinets, a corner tub, a corner shower, a one-piece toilet, white tile, ceramic tile, an integrated sink and engineered quartz benchtops.
Design ideas for a small scandinavian bathroom in Gold Coast - Tweed with flat-panel cabinets, white cabinets, a corner tub, a corner shower, a one-piece toilet, white tile, ceramic tile, an integrated sink and engineered quartz benchtops.
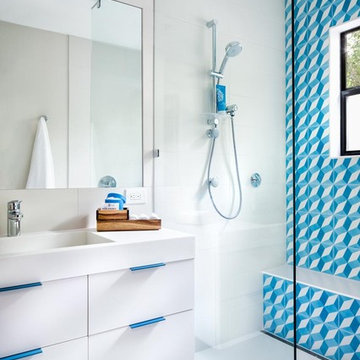
this fun and spunky design features our "modern roman holiday" pattern in a bright blue colorway! the pop of color adds so much to the sleek, contemporary white space which is outfitted with matching pops of blue. shop here: https://www.cletile.com/products/moroccan-encaustic-cement-tile-modern-roman-holiday?variant=41225653382
design by piston design/paul finkel photography
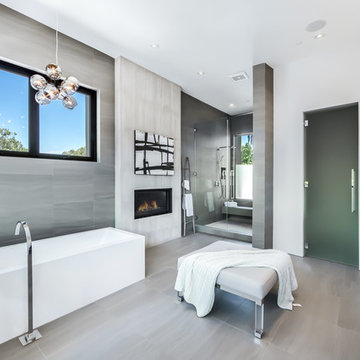
The Sunset Team
This is an example of a large modern master bathroom in Los Angeles with flat-panel cabinets, medium wood cabinets, a freestanding tub, an alcove shower, a one-piece toilet, gray tile, porcelain tile, white walls, porcelain floors and an integrated sink.
This is an example of a large modern master bathroom in Los Angeles with flat-panel cabinets, medium wood cabinets, a freestanding tub, an alcove shower, a one-piece toilet, gray tile, porcelain tile, white walls, porcelain floors and an integrated sink.
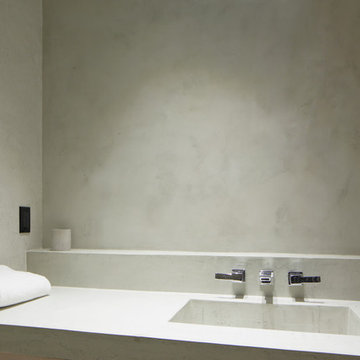
This is an example of a contemporary bathroom in Miami with an integrated sink and concrete benchtops.
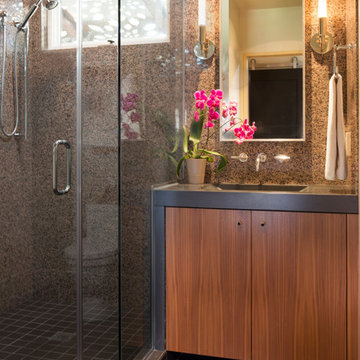
Guest Bathroom with vertical grain walnut vanity and cast concrete countertop with integral sink and waterfall side, shower, granite tiled walls, tile floor
Photo: Michael R. Timmer
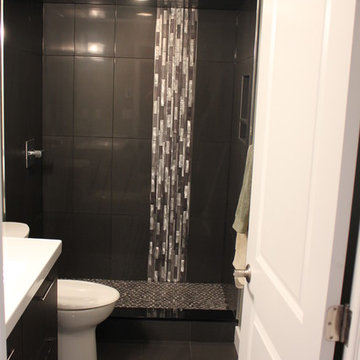
Inspiration for a mid-sized modern 3/4 bathroom in Calgary with flat-panel cabinets, dark wood cabinets, an alcove shower, a two-piece toilet, beige tile, brown tile, mosaic tile, beige walls, vinyl floors, an integrated sink and solid surface benchtops.
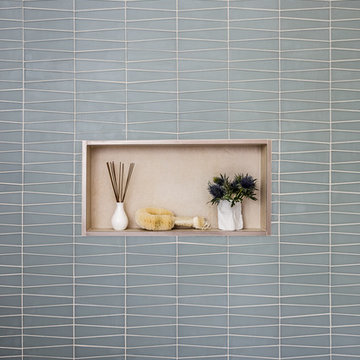
Glass bow tie tile with porcelain shower niche.
Photo Credit: Christopher Stark
This is an example of a small modern bathroom in San Francisco with flat-panel cabinets, light wood cabinets, a drop-in tub, a shower/bathtub combo, a one-piece toilet, beige tile, porcelain tile, beige walls, an integrated sink, solid surface benchtops and a shower curtain.
This is an example of a small modern bathroom in San Francisco with flat-panel cabinets, light wood cabinets, a drop-in tub, a shower/bathtub combo, a one-piece toilet, beige tile, porcelain tile, beige walls, an integrated sink, solid surface benchtops and a shower curtain.
Bathroom Design Ideas with an Integrated Sink
7