Bathroom Design Ideas with Grey Benchtops
Refine by:
Budget
Sort by:Popular Today
161 - 180 of 41,025 photos
Item 1 of 2
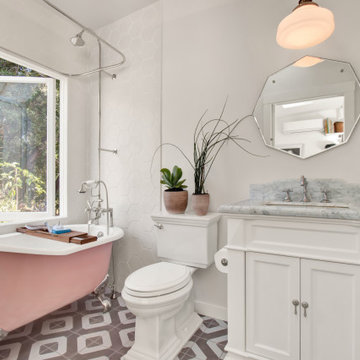
This is an example of a small transitional bathroom in Los Angeles with recessed-panel cabinets, white cabinets, a claw-foot tub, a shower/bathtub combo, white tile, white walls, an undermount sink, grey floor, a shower curtain, grey benchtops, a single vanity and a built-in vanity.
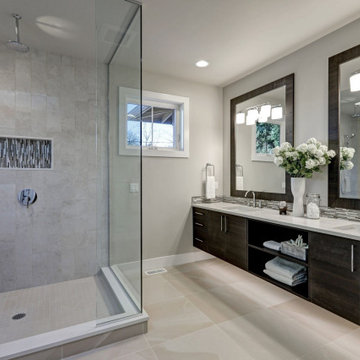
This is an example of a large contemporary master bathroom in Houston with flat-panel cabinets, dark wood cabinets, a corner shower, gray tile, porcelain tile, grey walls, porcelain floors, an undermount sink, beige floor, a hinged shower door, grey benchtops, a niche, a shower seat, a double vanity and a floating vanity.
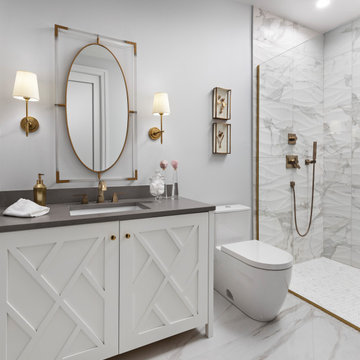
Photo of a transitional bathroom in Detroit with white cabinets, an alcove shower, white tile, grey walls, an undermount sink, grey floor, grey benchtops, a single vanity and a freestanding vanity.
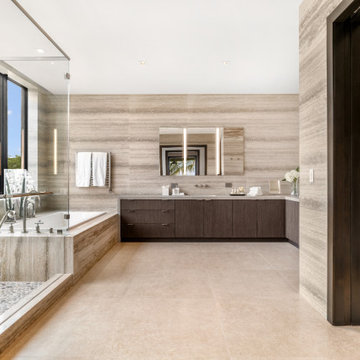
Architect: Annie Carruthers
Builder: Sean Tanner ARC Residential
Photographer: Ginger photography
Inspiration for a large contemporary master bathroom in Miami with flat-panel cabinets, dark wood cabinets, a drop-in tub, a corner shower, beige tile, an undermount sink, beige floor, a hinged shower door, grey benchtops, a single vanity and a built-in vanity.
Inspiration for a large contemporary master bathroom in Miami with flat-panel cabinets, dark wood cabinets, a drop-in tub, a corner shower, beige tile, an undermount sink, beige floor, a hinged shower door, grey benchtops, a single vanity and a built-in vanity.
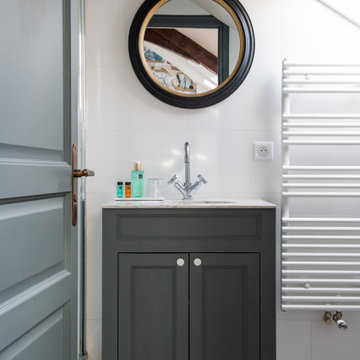
Photo of a mid-sized transitional 3/4 bathroom in Paris with recessed-panel cabinets, grey cabinets, white walls, an undermount sink, grey floor, grey benchtops, a single vanity and a built-in vanity.
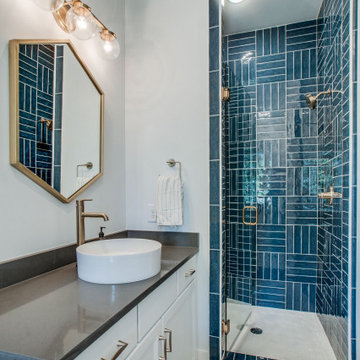
Inspiration for a contemporary bathroom in Nashville with recessed-panel cabinets, white cabinets, an alcove shower, blue tile, grey walls, a vessel sink, multi-coloured floor, grey benchtops and a built-in vanity.
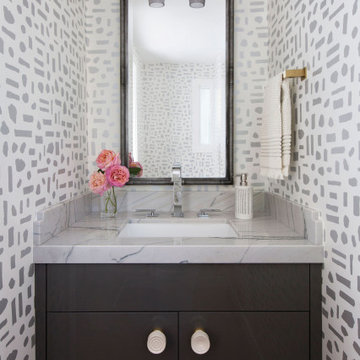
This fun powder room, with contemporary wallpaper, glossy gray vanity, chunky ceramic knobs, tall iron mirror, smoked glass and brass light, an gray marble countertop, was created as part of a remodel for a thriving young client, who loves pink, and loves to travel!
Photography by Michelle Drewes
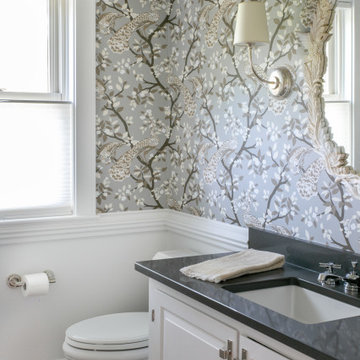
Transitional powder room in New York with white cabinets, a two-piece toilet, dark hardwood floors, an undermount sink, engineered quartz benchtops, brown floor, grey benchtops, raised-panel cabinets and multi-coloured walls.
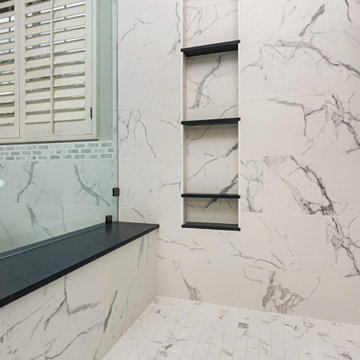
This beautiful master bathroom combines high end marble with hard wearing porcelain tile to create a sanctuary to relax in. A large free standing soaking tub with custom tub filler is just one of the show pieces in this spa like bathroom. The large over-sized shower with a rain head, hand held and bench seat is every women, and man's dream. Plenty of space for toiletries in the shower niche and tons of storage in the his and her vanity. This bathroom received an updated layout that now functions better and feels larger.
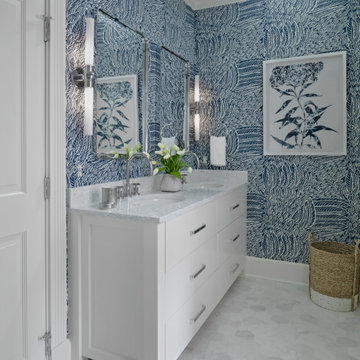
Mid-sized beach style bathroom in Other with shaker cabinets, white cabinets, a freestanding tub, a curbless shower, a two-piece toilet, gray tile, marble, white walls, mosaic tile floors, an undermount sink, engineered quartz benchtops, grey floor, a hinged shower door and grey benchtops.
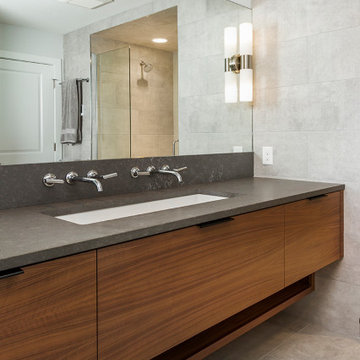
Design ideas for a modern bathroom in Minneapolis with brown cabinets, gray tile, porcelain tile, grey walls, porcelain floors, grey floor, flat-panel cabinets, an undermount sink and grey benchtops.
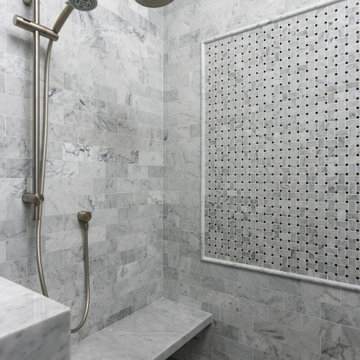
Design ideas for a mid-sized modern 3/4 bathroom in Santa Barbara with flat-panel cabinets, grey cabinets, an alcove shower, a two-piece toilet, grey walls, marble floors, an undermount sink, marble benchtops, grey floor, an open shower and grey benchtops.
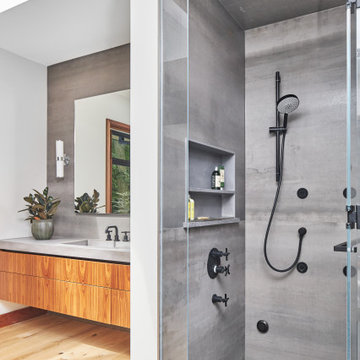
Inspiration for a contemporary bathroom in Toronto with flat-panel cabinets, medium wood cabinets, an alcove shower, white walls, light hardwood floors, an integrated sink, concrete benchtops, beige floor, a hinged shower door and grey benchtops.
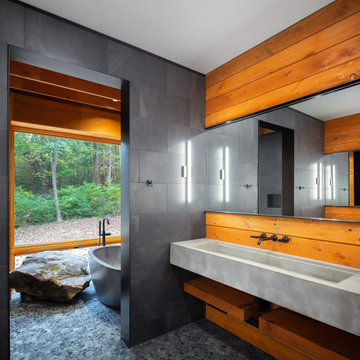
Photo of a large modern master wet room bathroom in Other with grey cabinets, a freestanding tub, a one-piece toilet, gray tile, slate, grey walls, pebble tile floors, an integrated sink, concrete benchtops, grey floor, an open shower and grey benchtops.
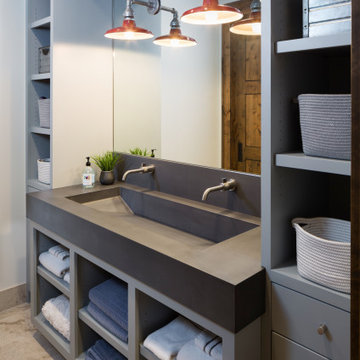
This flexible and fun bath features a custom concrete sink with double wall mounted faucets.
Mid-sized transitional bathroom in Other with open cabinets, grey cabinets, white walls, porcelain floors, an integrated sink, concrete benchtops, white floor and grey benchtops.
Mid-sized transitional bathroom in Other with open cabinets, grey cabinets, white walls, porcelain floors, an integrated sink, concrete benchtops, white floor and grey benchtops.
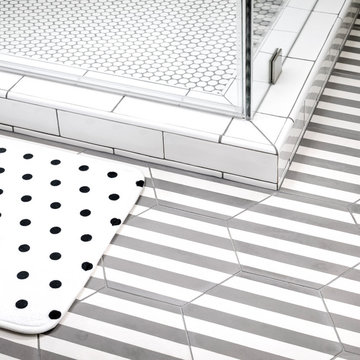
Inspiration for a small kids bathroom in San Francisco with shaker cabinets, black cabinets, a corner shower, a one-piece toilet, white tile, ceramic tile, white walls, concrete floors, an undermount sink, marble benchtops, grey floor, a hinged shower door and grey benchtops.
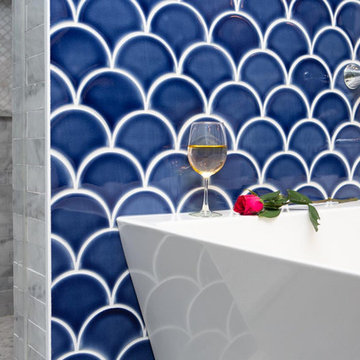
This master bath was remodeled to allow for two vanities and a freestanding tub. The original master bath was dark and very outdated and featured mauve tile in the shower and a pink marble countertop. Space was borrowed from an adjoining kid's bathroom and an extra wide hallway to give the master bathroom more space. The client loved the thought of using blue as an accent and the layout of the bathroom created the perfect spot to feature a hand glazed blue accent tile. Carrara marble was used on the vanity walls as well as a chimney wall at the end of the tub and the shower. The result is a picture perfect bathroom to relax and enjoy!
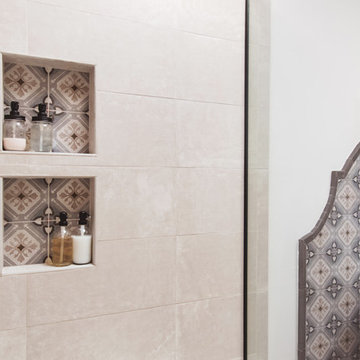
Photo of an expansive master bathroom in San Diego with raised-panel cabinets, medium wood cabinets, a freestanding tub, an alcove shower, multi-coloured tile, ceramic tile, white walls, terra-cotta floors, a vessel sink, orange floor, a hinged shower door and grey benchtops.
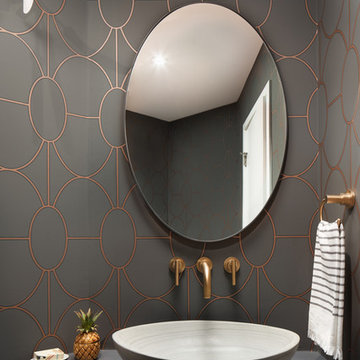
Design ideas for a modern powder room in Denver with grey walls, medium hardwood floors, a vessel sink, concrete benchtops, brown floor and grey benchtops.
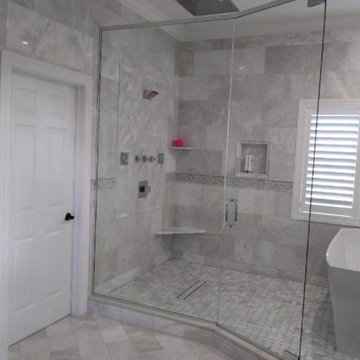
Large transitional master wet room bathroom in Boston with furniture-like cabinets, white cabinets, a freestanding tub, gray tile, marble, grey walls, marble floors, an undermount sink, marble benchtops, grey floor, a hinged shower door and grey benchtops.
Bathroom Design Ideas with Grey Benchtops
9

