Bathroom Design Ideas with Grey Benchtops
Refine by:
Budget
Sort by:Popular Today
21 - 40 of 38,356 photos
Item 1 of 2

Inspiration for a transitional bathroom in Sydney with grey cabinets, gray tile, grey walls, a vessel sink, grey benchtops, a single vanity, a built-in vanity and wallpaper.

For this knock down rebuild in the Canberra suburb of O'Connor the interior design aesethic was modern and sophisticated. A monochrome palette of marble hexagon tiles paired with soft grey tiles and black and gold tap wear have been used in this bathroom.

Ensuite bathroom
This is an example of a contemporary master wet room bathroom in Sunshine Coast with light wood cabinets, a freestanding tub, an open shower, grey benchtops and a built-in vanity.
This is an example of a contemporary master wet room bathroom in Sunshine Coast with light wood cabinets, a freestanding tub, an open shower, grey benchtops and a built-in vanity.

Inspiration for a small modern bathroom in Melbourne with light wood cabinets, a wall-mount toilet, gray tile, mosaic tile, grey walls, an undermount sink, engineered quartz benchtops, grey floor, grey benchtops and a floating vanity.

Bathroom
This is an example of a contemporary bathroom in Sydney with green tile, ceramic tile, a console sink, engineered quartz benchtops, grey benchtops, a single vanity, a floating vanity and flat-panel cabinets.
This is an example of a contemporary bathroom in Sydney with green tile, ceramic tile, a console sink, engineered quartz benchtops, grey benchtops, a single vanity, a floating vanity and flat-panel cabinets.

Design ideas for a small country master bathroom in Other with a corner shower, green tile, porcelain tile, engineered quartz benchtops, an open shower, grey benchtops, a floating vanity and exposed beam.

Contemporary farm house renovation.
This is an example of a large contemporary master bathroom in Other with dark wood cabinets, a freestanding tub, beige tile, ceramic tile, white walls, ceramic floors, a vessel sink, soapstone benchtops, an open shower, a single vanity, a floating vanity, vaulted, exposed beam, flat-panel cabinets, grey floor and grey benchtops.
This is an example of a large contemporary master bathroom in Other with dark wood cabinets, a freestanding tub, beige tile, ceramic tile, white walls, ceramic floors, a vessel sink, soapstone benchtops, an open shower, a single vanity, a floating vanity, vaulted, exposed beam, flat-panel cabinets, grey floor and grey benchtops.

Design ideas for a small contemporary master bathroom in Sydney with brown cabinets, a drop-in tub, an open shower, a two-piece toilet, white tile, ceramic tile, white walls, limestone floors, a wall-mount sink, concrete benchtops, grey floor, an open shower, grey benchtops, a niche, a single vanity and a floating vanity.

Design ideas for a modern bathroom in Melbourne with flat-panel cabinets, light wood cabinets, gray tile, white walls, an integrated sink, grey floor, grey benchtops, a double vanity, a floating vanity and matchstick tile.
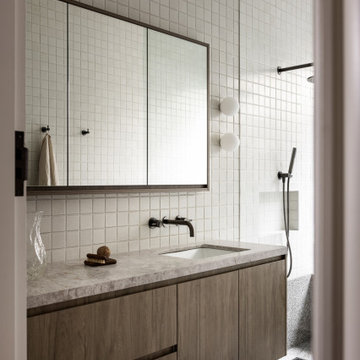
Modern bathroom in Melbourne with flat-panel cabinets, medium wood cabinets, a curbless shower, white tile, an undermount sink, grey floor, grey benchtops, a single vanity and a floating vanity.
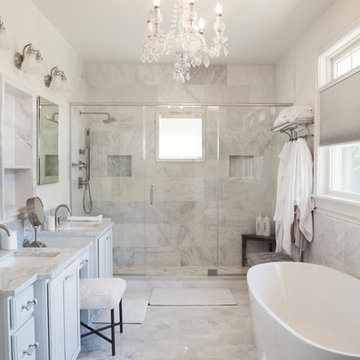
Beach style master bathroom in New York with recessed-panel cabinets, white cabinets, a freestanding tub, an alcove shower, gray tile, white tile, marble, grey walls, marble floors, an undermount sink, marble benchtops, grey floor, a hinged shower door and grey benchtops.
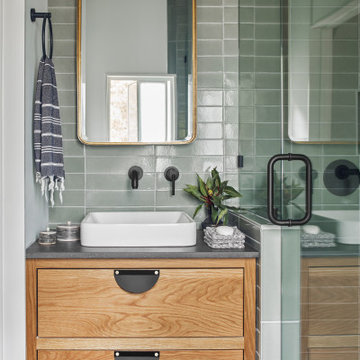
Our lovely Small Diamond Escher floor tile compliments the stacked green bathroom tile creating a bathroom that will leave you mesmerized.
DESIGN
Jessica Davis
PHOTOS
Emily Followill Photography
Tile Shown: 3x12 in Rosemary; Small Diamond in Escher Pattern in Carbon Sand Dune, Rosemary
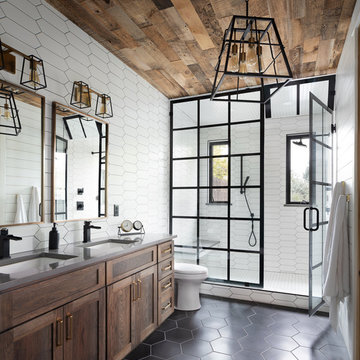
Design ideas for a transitional 3/4 bathroom in Denver with shaker cabinets, medium wood cabinets, an alcove shower, white tile, an undermount sink, black floor, a hinged shower door and grey benchtops.

the client decided to eliminate the bathtub and install a large shower with partial fixed shower glass instead of a shower door
Photo of a mid-sized transitional master bathroom in Other with shaker cabinets, blue cabinets, an open shower, a one-piece toilet, gray tile, ceramic tile, grey walls, mosaic tile floors, an undermount sink, engineered quartz benchtops, grey floor, an open shower, grey benchtops, a shower seat, a double vanity, a freestanding vanity and decorative wall panelling.
Photo of a mid-sized transitional master bathroom in Other with shaker cabinets, blue cabinets, an open shower, a one-piece toilet, gray tile, ceramic tile, grey walls, mosaic tile floors, an undermount sink, engineered quartz benchtops, grey floor, an open shower, grey benchtops, a shower seat, a double vanity, a freestanding vanity and decorative wall panelling.
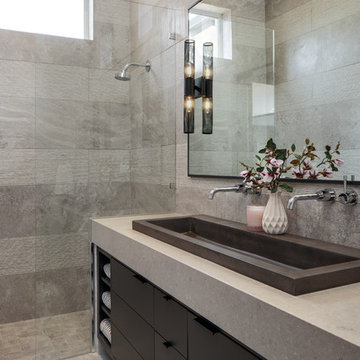
Photo of a mid-sized modern master bathroom in Miami with flat-panel cabinets, black cabinets, an alcove shower, gray tile, a trough sink, grey floor, an open shower, grey benchtops and grey walls.
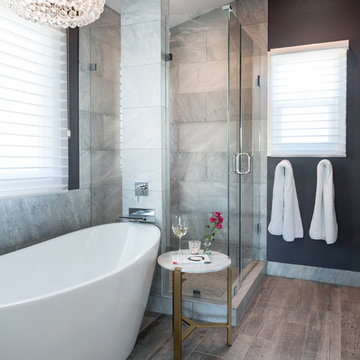
Photo by Christopher Carter
Design ideas for a mid-sized transitional master bathroom in Denver with a hinged shower door, a freestanding tub, an open shower, gray tile, marble, black walls, porcelain floors, marble benchtops, grey floor and grey benchtops.
Design ideas for a mid-sized transitional master bathroom in Denver with a hinged shower door, a freestanding tub, an open shower, gray tile, marble, black walls, porcelain floors, marble benchtops, grey floor and grey benchtops.
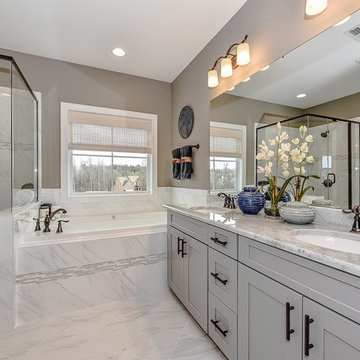
Introducing the Courtyard Collection at Sonoma, located near Ballantyne in Charlotte. These 51 single-family homes are situated with a unique twist, and are ideal for people looking for the lifestyle of a townhouse or condo, without shared walls. Lawn maintenance is included! All homes include kitchens with granite counters and stainless steel appliances, plus attached 2-car garages. Our 3 model homes are open daily! Schools are Elon Park Elementary, Community House Middle, Ardrey Kell High. The Hanna is a 2-story home which has everything you need on the first floor, including a Kitchen with an island and separate pantry, open Family/Dining room with an optional Fireplace, and the laundry room tucked away. Upstairs is a spacious Owner's Suite with large walk-in closet, double sinks, garden tub and separate large shower. You may change this to include a large tiled walk-in shower with bench seat and separate linen closet. There are also 3 secondary bedrooms with a full bath with double sinks.

Photo of a beach style master bathroom in Minneapolis with shaker cabinets, black cabinets, a freestanding tub, a shower/bathtub combo, a two-piece toilet, white tile, subway tile, grey walls, porcelain floors, a drop-in sink, engineered quartz benchtops, white floor, grey benchtops, a shower seat, a double vanity, a built-in vanity and wallpaper.
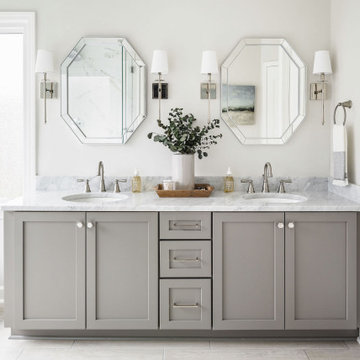
Photo Credit: Tiffany Ringwald
GC: Ekren Construction
Inspiration for a large traditional master bathroom in Charlotte with shaker cabinets, grey cabinets, a corner shower, a two-piece toilet, white tile, porcelain tile, white walls, porcelain floors, an undermount sink, marble benchtops, beige floor, a hinged shower door and grey benchtops.
Inspiration for a large traditional master bathroom in Charlotte with shaker cabinets, grey cabinets, a corner shower, a two-piece toilet, white tile, porcelain tile, white walls, porcelain floors, an undermount sink, marble benchtops, beige floor, a hinged shower door and grey benchtops.
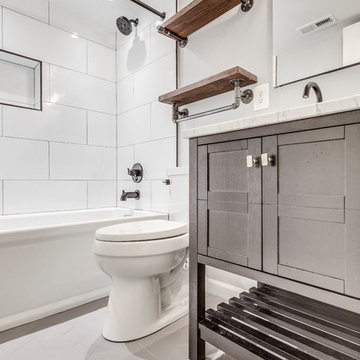
This is an example of a small transitional 3/4 bathroom in DC Metro with an alcove tub, a shower/bathtub combo, white tile, porcelain tile, an undermount sink, marble benchtops, a shower curtain, grey benchtops, dark wood cabinets, a two-piece toilet, grey walls, white floor and shaker cabinets.
Bathroom Design Ideas with Grey Benchtops
2