Bathroom Design Ideas with Marble Floors
Refine by:
Budget
Sort by:Popular Today
221 - 240 of 69,031 photos
Item 1 of 2
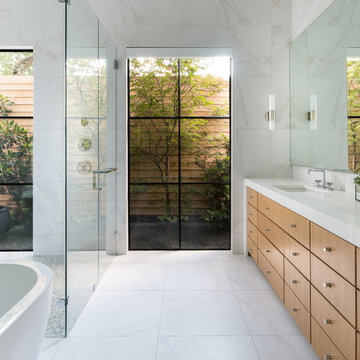
Design ideas for a large contemporary master bathroom in Dallas with flat-panel cabinets, medium wood cabinets, a freestanding tub, a curbless shower, white tile, white walls, an undermount sink, white floor, a hinged shower door, white benchtops, marble, marble floors and solid surface benchtops.
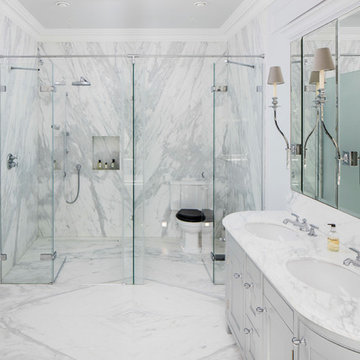
Traditional master bathroom in Florence with a curbless shower, white walls, marble floors, an undermount sink, a hinged shower door, beaded inset cabinets, grey cabinets, white tile, marble, marble benchtops, white floor and white benchtops.
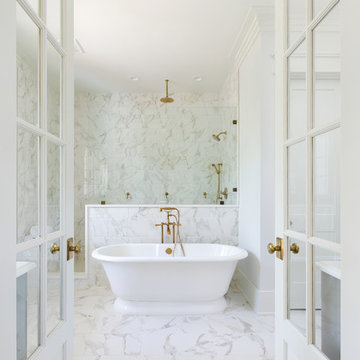
Patrick Brickman
Inspiration for a large country master bathroom in Charleston with a freestanding tub, an open shower, recessed-panel cabinets, grey cabinets, an open shower, gray tile, white tile, marble, marble benchtops, white benchtops, an undermount sink, white walls, marble floors and white floor.
Inspiration for a large country master bathroom in Charleston with a freestanding tub, an open shower, recessed-panel cabinets, grey cabinets, an open shower, gray tile, white tile, marble, marble benchtops, white benchtops, an undermount sink, white walls, marble floors and white floor.
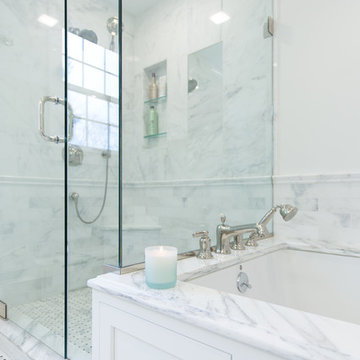
Matt Francis Photos
Photo of a mid-sized traditional master bathroom in Boston with shaker cabinets, white cabinets, an undermount tub, a corner shower, a two-piece toilet, white tile, marble, grey walls, marble floors, an undermount sink, marble benchtops, white floor, a hinged shower door and white benchtops.
Photo of a mid-sized traditional master bathroom in Boston with shaker cabinets, white cabinets, an undermount tub, a corner shower, a two-piece toilet, white tile, marble, grey walls, marble floors, an undermount sink, marble benchtops, white floor, a hinged shower door and white benchtops.
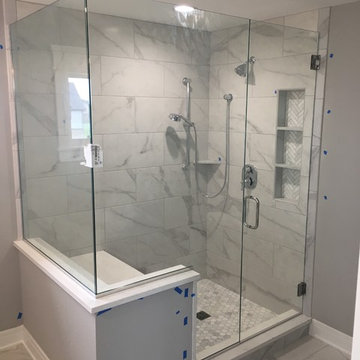
This is an example of a mid-sized contemporary master bathroom in Chicago with a corner shower, gray tile, white tile, marble, grey walls, marble floors, white floor and a hinged shower door.
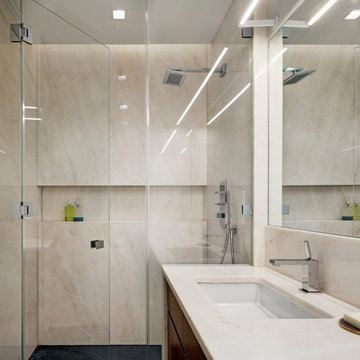
Photo of Bathroom
Photographer: © Francis Dzikowski
Design ideas for a mid-sized contemporary 3/4 bathroom in New York with flat-panel cabinets, a curbless shower, a one-piece toilet, beige tile, stone slab, marble floors, an undermount sink, marble benchtops, black floor, a hinged shower door, beige benchtops, white cabinets and beige walls.
Design ideas for a mid-sized contemporary 3/4 bathroom in New York with flat-panel cabinets, a curbless shower, a one-piece toilet, beige tile, stone slab, marble floors, an undermount sink, marble benchtops, black floor, a hinged shower door, beige benchtops, white cabinets and beige walls.
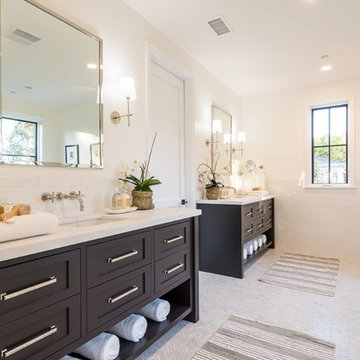
This is an example of a transitional master bathroom in Los Angeles with shaker cabinets, black cabinets, white tile, subway tile, white walls, marble floors, an undermount sink, white floor and white benchtops.
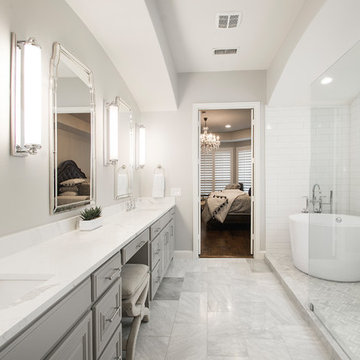
Our clients house was built in 2012, so it was not that outdated, it was just dark. The clients wanted to lighten the kitchen and create something that was their own, using more unique products. The master bath needed to be updated and they wanted the upstairs game room to be more functional for their family.
The original kitchen was very dark and all brown. The cabinets were stained dark brown, the countertops were a dark brown and black granite, with a beige backsplash. We kept the dark cabinets but lightened everything else. A new translucent frosted glass pantry door was installed to soften the feel of the kitchen. The main architecture in the kitchen stayed the same but the clients wanted to change the coffee bar into a wine bar, so we removed the upper cabinet door above a small cabinet and installed two X-style wine storage shelves instead. An undermount farm sink was installed with a 23” tall main faucet for more functionality. We replaced the chandelier over the island with a beautiful Arhaus Poppy large antique brass chandelier. Two new pendants were installed over the sink from West Elm with a much more modern feel than before, not to mention much brighter. The once dark backsplash was now a bright ocean honed marble mosaic 2”x4” a top the QM Calacatta Miel quartz countertops. We installed undercabinet lighting and added over-cabinet LED tape strip lighting to add even more light into the kitchen.
We basically gutted the Master bathroom and started from scratch. We demoed the shower walls, ceiling over tub/shower, demoed the countertops, plumbing fixtures, shutters over the tub and the wall tile and flooring. We reframed the vaulted ceiling over the shower and added an access panel in the water closet for a digital shower valve. A raised platform was added under the tub/shower for a shower slope to existing drain. The shower floor was Carrara Herringbone tile, accented with Bianco Venatino Honed marble and Metro White glossy ceramic 4”x16” tile on the walls. We then added a bench and a Kohler 8” rain showerhead to finish off the shower. The walk-in shower was sectioned off with a frameless clear anti-spot treated glass. The tub was not important to the clients, although they wanted to keep one for resale value. A Japanese soaker tub was installed, which the kids love! To finish off the master bath, the walls were painted with SW Agreeable Gray and the existing cabinets were painted SW Mega Greige for an updated look. Four Pottery Barn Mercer wall sconces were added between the new beautiful Distressed Silver leaf mirrors instead of the three existing over-mirror vanity bars that were originally there. QM Calacatta Miel countertops were installed which definitely brightened up the room!
Originally, the upstairs game room had nothing but a built-in bar in one corner. The clients wanted this to be more of a media room but still wanted to have a kitchenette upstairs. We had to remove the original plumbing and electrical and move it to where the new cabinets were. We installed 16’ of cabinets between the windows on one wall. Plank and Mill reclaimed barn wood plank veneers were used on the accent wall in between the cabinets as a backing for the wall mounted TV above the QM Calacatta Miel countertops. A kitchenette was installed to one end, housing a sink and a beverage fridge, so the clients can still have the best of both worlds. LED tape lighting was added above the cabinets for additional lighting. The clients love their updated rooms and feel that house really works for their family now.
Design/Remodel by Hatfield Builders & Remodelers | Photography by Versatile Imaging
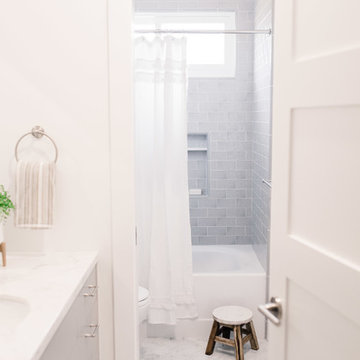
1985 Luke Photography
This is an example of a mid-sized transitional kids bathroom in San Francisco with shaker cabinets, grey cabinets, an alcove tub, a shower/bathtub combo, gray tile, mosaic tile, white walls, marble floors, an undermount sink, marble benchtops and a shower curtain.
This is an example of a mid-sized transitional kids bathroom in San Francisco with shaker cabinets, grey cabinets, an alcove tub, a shower/bathtub combo, gray tile, mosaic tile, white walls, marble floors, an undermount sink, marble benchtops and a shower curtain.
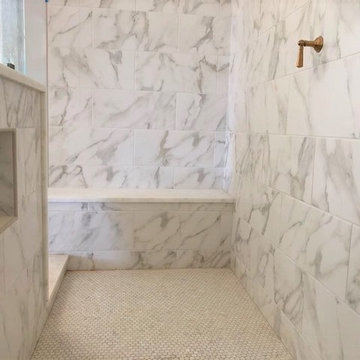
Photo of a large country master bathroom in Charleston with recessed-panel cabinets, grey cabinets, a freestanding tub, an open shower, gray tile, white tile, marble, white walls, marble floors, an undermount sink, marble benchtops, white floor, an open shower and white benchtops.
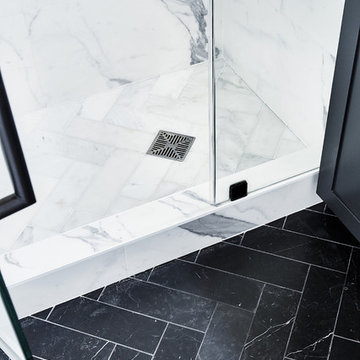
Colin Price Photography
Design ideas for a mid-sized traditional master bathroom in San Francisco with shaker cabinets, black cabinets, an alcove shower, a one-piece toilet, white tile, porcelain tile, white walls, marble floors, an undermount sink, engineered quartz benchtops, black floor, a shower curtain and white benchtops.
Design ideas for a mid-sized traditional master bathroom in San Francisco with shaker cabinets, black cabinets, an alcove shower, a one-piece toilet, white tile, porcelain tile, white walls, marble floors, an undermount sink, engineered quartz benchtops, black floor, a shower curtain and white benchtops.
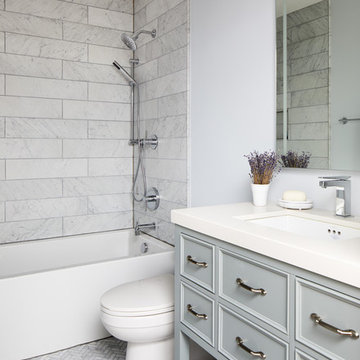
Mid-sized transitional 3/4 bathroom in DC Metro with recessed-panel cabinets, blue cabinets, an alcove tub, an alcove shower, gray tile, marble, marble floors, engineered quartz benchtops, grey floor, blue walls and an undermount sink.
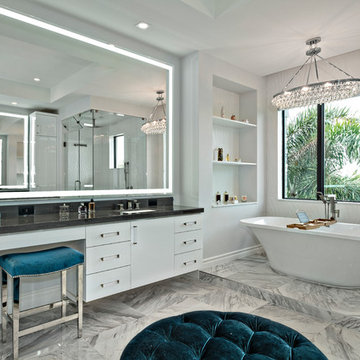
This South Florida home is a sleek and contemporary design with a pop of color. The bold blue tones in furniture and fabrics are a perfect contrast to the clean white walls and cabinets. The beautiful glass details give the home a modern finish.
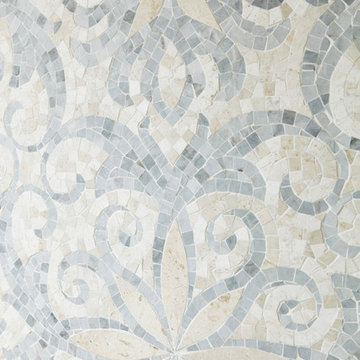
Flanked on either side by his and her vanities, the curved wall was the perfect location for an eye-catching mosaic in pale blue and cream.
Photo of a traditional master bathroom in New York with recessed-panel cabinets, grey cabinets, a freestanding tub, a corner shower, gray tile, mosaic tile, blue walls, marble floors, an undermount sink, tile benchtops, grey floor, a hinged shower door and grey benchtops.
Photo of a traditional master bathroom in New York with recessed-panel cabinets, grey cabinets, a freestanding tub, a corner shower, gray tile, mosaic tile, blue walls, marble floors, an undermount sink, tile benchtops, grey floor, a hinged shower door and grey benchtops.
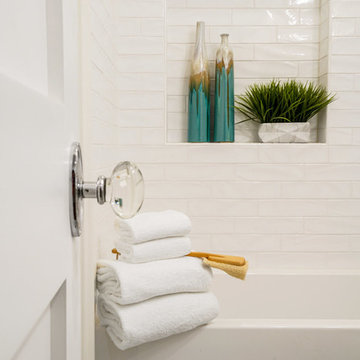
This is an example of a small transitional master bathroom in Boston with shaker cabinets, blue cabinets, an alcove tub, an alcove shower, a one-piece toilet, white tile, porcelain tile, white walls, marble floors, an undermount sink, marble benchtops and white floor.
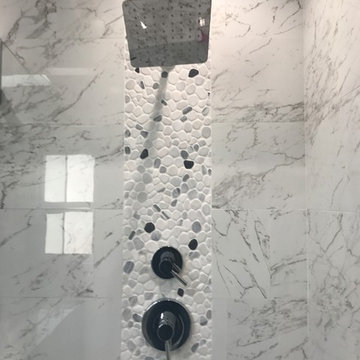
Design ideas for a small contemporary 3/4 bathroom in Los Angeles with shaker cabinets, white cabinets, a corner shower, gray tile, white tile, marble, grey walls, marble floors, an undermount sink, solid surface benchtops, grey floor, a hinged shower door and grey benchtops.
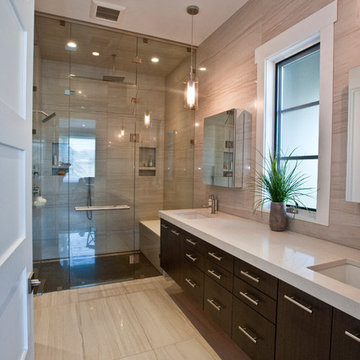
South Bozeman Tri-level Renovation - Sleek Master Bath
* Penny Lane Home Builders Design
* Ted Hanson Construction
* Lynn Donaldson Photography
* Interior finishes: Earth Elements
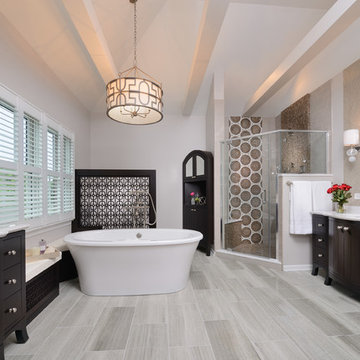
Michael Lipman photographer
This is an example of a large transitional master bathroom in Other with brown cabinets, a freestanding tub, a corner shower, brown tile, marble, marble floors, engineered quartz benchtops, grey floor, a hinged shower door, beige walls, an undermount sink and flat-panel cabinets.
This is an example of a large transitional master bathroom in Other with brown cabinets, a freestanding tub, a corner shower, brown tile, marble, marble floors, engineered quartz benchtops, grey floor, a hinged shower door, beige walls, an undermount sink and flat-panel cabinets.
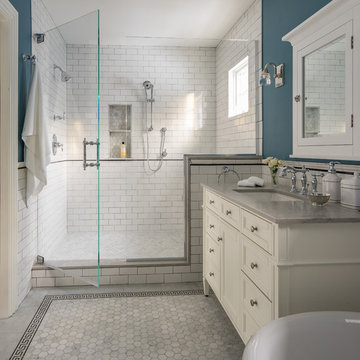
Eric Roth Photography
Photo of a mid-sized traditional master bathroom in Boston with recessed-panel cabinets, white cabinets, an alcove shower, white tile, subway tile, blue walls, an undermount sink, grey floor, a hinged shower door, a claw-foot tub, marble floors, engineered quartz benchtops and grey benchtops.
Photo of a mid-sized traditional master bathroom in Boston with recessed-panel cabinets, white cabinets, an alcove shower, white tile, subway tile, blue walls, an undermount sink, grey floor, a hinged shower door, a claw-foot tub, marble floors, engineered quartz benchtops and grey benchtops.
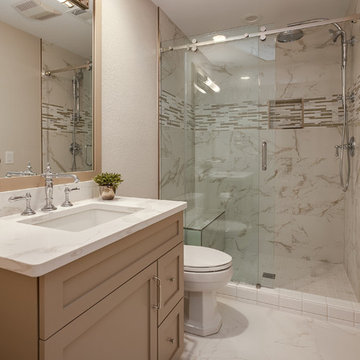
Michelle Gardner
Inspiration for a mid-sized transitional bathroom in Denver with shaker cabinets, a sliding shower screen, white floor, an alcove shower, beige tile, white tile, marble, beige walls, marble floors, an undermount sink, brown cabinets, a two-piece toilet, quartzite benchtops and white benchtops.
Inspiration for a mid-sized transitional bathroom in Denver with shaker cabinets, a sliding shower screen, white floor, an alcove shower, beige tile, white tile, marble, beige walls, marble floors, an undermount sink, brown cabinets, a two-piece toilet, quartzite benchtops and white benchtops.
Bathroom Design Ideas with Marble Floors
12