Bathroom Design Ideas with Plywood Floors
Refine by:
Budget
Sort by:Popular Today
21 - 40 of 503 photos
Item 1 of 2
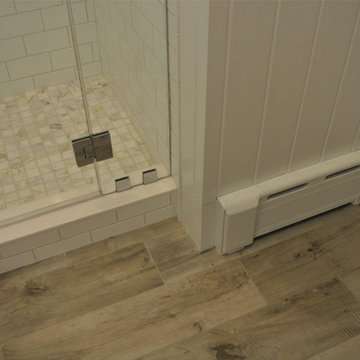
Gaya Onyx cream- Atlas Stock tile
Inspiration for a mid-sized contemporary 3/4 bathroom in Baltimore with recessed-panel cabinets, white cabinets, an alcove shower, a two-piece toilet, white tile, subway tile, grey walls, plywood floors, an undermount sink and marble benchtops.
Inspiration for a mid-sized contemporary 3/4 bathroom in Baltimore with recessed-panel cabinets, white cabinets, an alcove shower, a two-piece toilet, white tile, subway tile, grey walls, plywood floors, an undermount sink and marble benchtops.
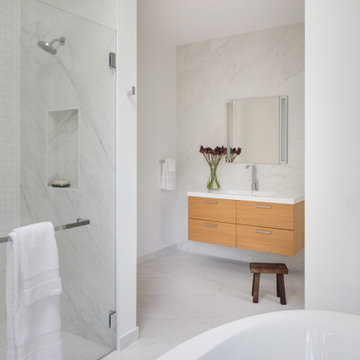
TEAM
Architect: LDa Architecture & Interiors
Interior Design: LDa Architecture & Interiors
Builder: Denali Construction
Photographer: Greg Premru Photography
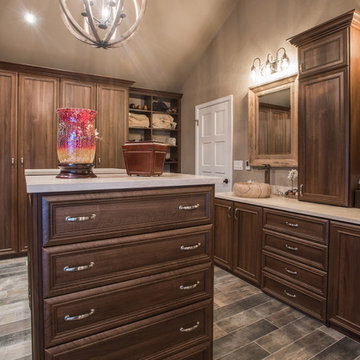
Photo of a traditional bathroom in Denver with a freestanding tub, a corner shower, beige tile, ceramic tile, beige walls, plywood floors, a vessel sink, quartzite benchtops, brown floor and a hinged shower door.
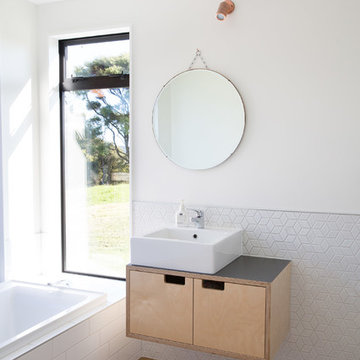
Sylvie Whinray Photography
Design ideas for a scandinavian 3/4 bathroom in Auckland with flat-panel cabinets, light wood cabinets, a drop-in tub, white tile, white walls, plywood floors, a vessel sink and brown floor.
Design ideas for a scandinavian 3/4 bathroom in Auckland with flat-panel cabinets, light wood cabinets, a drop-in tub, white tile, white walls, plywood floors, a vessel sink and brown floor.
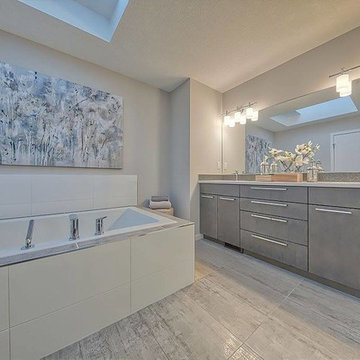
Photo of a large contemporary master bathroom in Calgary with flat-panel cabinets, grey cabinets, a drop-in tub, a corner shower, grey walls, plywood floors, an undermount sink and engineered quartz benchtops.
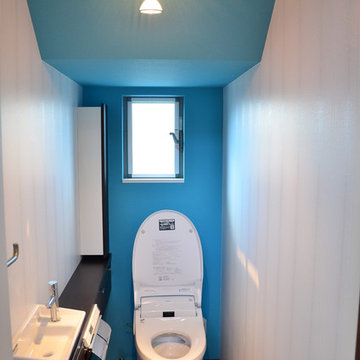
Inspiration for a modern powder room in Other with a one-piece toilet, blue walls, plywood floors and an integrated sink.
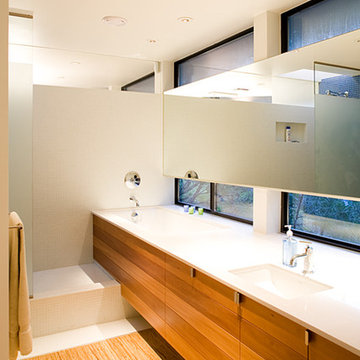
Steps in the bathroom allow for the vanity to also house the bathtub.
Design ideas for a mid-sized modern master bathroom in Austin with flat-panel cabinets, medium wood cabinets, ceramic tile, white walls, quartzite benchtops, an undermount tub, a corner shower, white tile, plywood floors and an undermount sink.
Design ideas for a mid-sized modern master bathroom in Austin with flat-panel cabinets, medium wood cabinets, ceramic tile, white walls, quartzite benchtops, an undermount tub, a corner shower, white tile, plywood floors and an undermount sink.
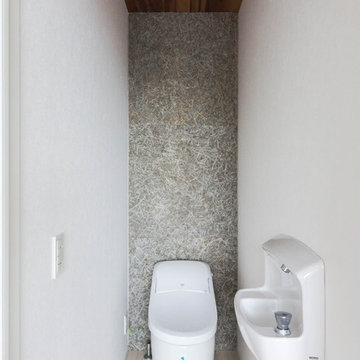
Space saving shared house 33.124㎡の狭小省スペースなシェアハウス
Inspiration for a small modern powder room in Kyoto with a bidet, grey walls, plywood floors, a console sink and beige floor.
Inspiration for a small modern powder room in Kyoto with a bidet, grey walls, plywood floors, a console sink and beige floor.
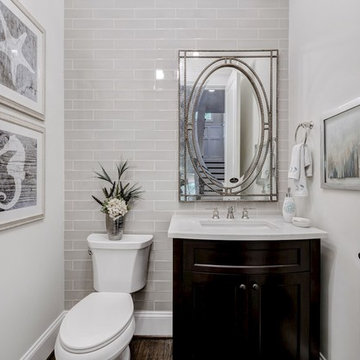
Mid-sized transitional 3/4 bathroom in DC Metro with shaker cabinets, dark wood cabinets, a two-piece toilet, white tile, subway tile, white walls, an integrated sink and plywood floors.
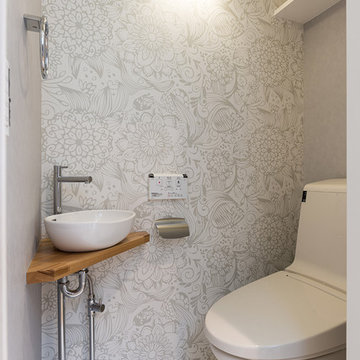
狭小住宅
Inspiration for a contemporary powder room in Tokyo with a one-piece toilet, grey walls, plywood floors, a console sink and white floor.
Inspiration for a contemporary powder room in Tokyo with a one-piece toilet, grey walls, plywood floors, a console sink and white floor.
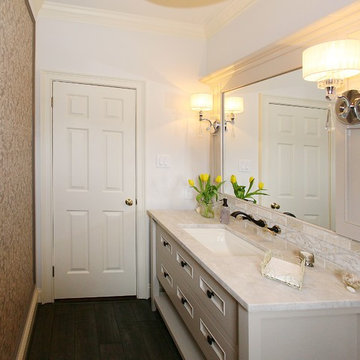
Design ideas for a large transitional powder room in Philadelphia with furniture-like cabinets, white cabinets, a two-piece toilet, beige walls, plywood floors, an undermount sink, marble benchtops and white benchtops.
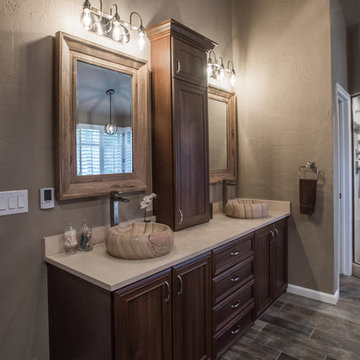
This is an example of a large traditional bathroom in Denver with raised-panel cabinets, medium wood cabinets, plywood floors and brown floor.
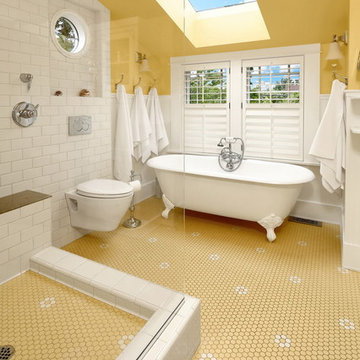
After many years of careful consideration and planning, these clients came to us with the goal of restoring this home’s original Victorian charm while also increasing its livability and efficiency. From preserving the original built-in cabinetry and fir flooring, to adding a new dormer for the contemporary master bathroom, careful measures were taken to strike this balance between historic preservation and modern upgrading. Behind the home’s new exterior claddings, meticulously designed to preserve its Victorian aesthetic, the shell was air sealed and fitted with a vented rainscreen to increase energy efficiency and durability. With careful attention paid to the relationship between natural light and finished surfaces, the once dark kitchen was re-imagined into a cheerful space that welcomes morning conversation shared over pots of coffee.
Every inch of this historical home was thoughtfully considered, prompting countless shared discussions between the home owners and ourselves. The stunning result is a testament to their clear vision and the collaborative nature of this project.
Photography by Radley Muller Photography
Design by Deborah Todd Building Design Services
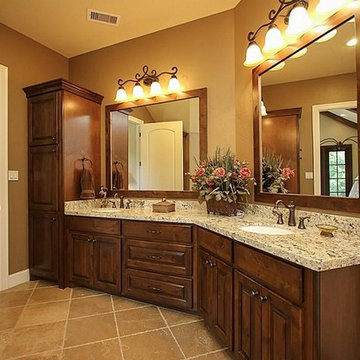
Large vanity with his & her sinks with plenty of storage for everyone!
Design ideas for a large traditional bathroom in Houston with raised-panel cabinets, medium wood cabinets, plywood floors, an undermount sink and granite benchtops.
Design ideas for a large traditional bathroom in Houston with raised-panel cabinets, medium wood cabinets, plywood floors, an undermount sink and granite benchtops.
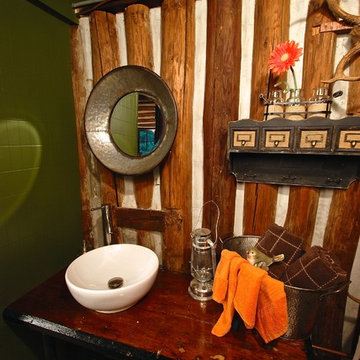
Laudermilch Photography - Tony Laudermilch
Painted over tile board with mossy green walls to invite the outside in.
Small country 3/4 bathroom in Philadelphia with a drop-in sink, wood benchtops, a one-piece toilet, brown walls, plywood floors and brown benchtops.
Small country 3/4 bathroom in Philadelphia with a drop-in sink, wood benchtops, a one-piece toilet, brown walls, plywood floors and brown benchtops.
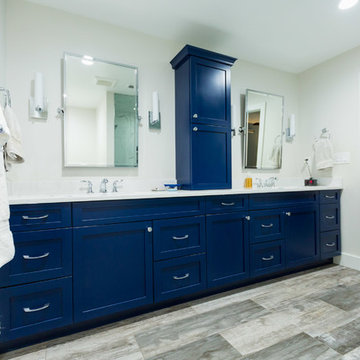
Photo of a large transitional master bathroom in DC Metro with shaker cabinets, an alcove tub, a two-piece toilet, beige walls, an undermount sink, a corner shower, plywood floors, brown floor, a hinged shower door, blue cabinets, white tile, marble, marble benchtops and white benchtops.
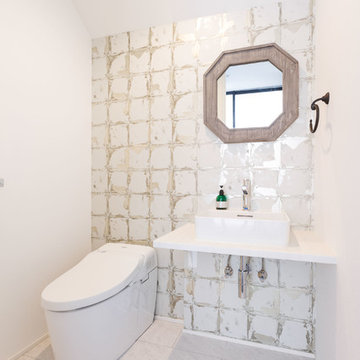
Photo of a mid-sized modern powder room in Yokohama with open cabinets, white cabinets, a one-piece toilet, white walls, plywood floors, a vessel sink, solid surface benchtops, white floor, white benchtops, white tile, porcelain tile, a floating vanity, wallpaper and wallpaper.
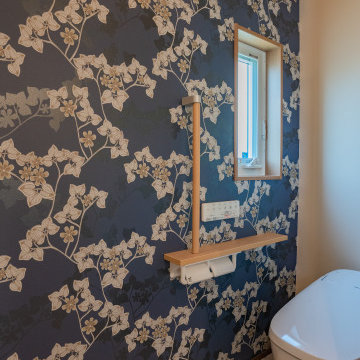
Photo of a powder room in Other with a one-piece toilet, blue walls, plywood floors, white floor, wallpaper and wallpaper.
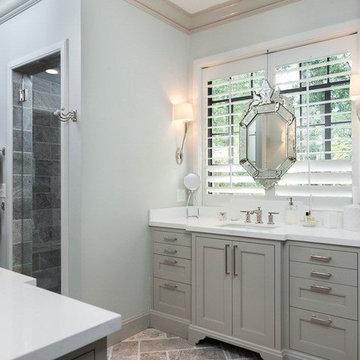
Design ideas for a mid-sized transitional master bathroom in Los Angeles with shaker cabinets, grey cabinets, an alcove shower, blue walls, plywood floors, an undermount sink, quartzite benchtops, brown floor and a hinged shower door.
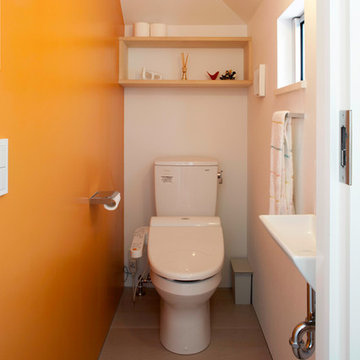
This is an example of a mid-sized modern powder room in Yokohama with beaded inset cabinets, light wood cabinets, a one-piece toilet, orange walls, plywood floors, an undermount sink, beige floor and white benchtops.
Bathroom Design Ideas with Plywood Floors
2

