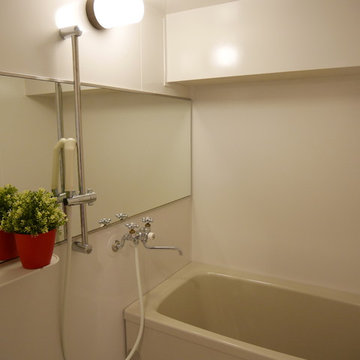Bathroom Design Ideas with Plywood Floors
Refine by:
Budget
Sort by:Popular Today
141 - 160 of 503 photos
Item 1 of 2
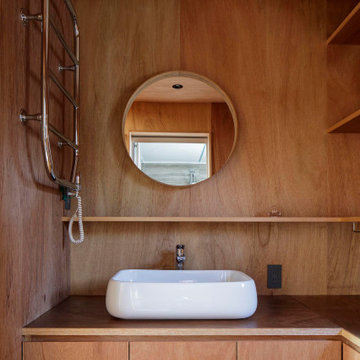
ラワン合板で仕上げることで他の部屋と統一感を持たせた洗面脱衣室。
Photo:中村晃
Photo of a small modern powder room in Tokyo Suburbs with beaded inset cabinets, brown cabinets, brown walls, plywood floors, a drop-in sink, wood benchtops, brown floor, brown benchtops, a built-in vanity, wood and wood walls.
Photo of a small modern powder room in Tokyo Suburbs with beaded inset cabinets, brown cabinets, brown walls, plywood floors, a drop-in sink, wood benchtops, brown floor, brown benchtops, a built-in vanity, wood and wood walls.
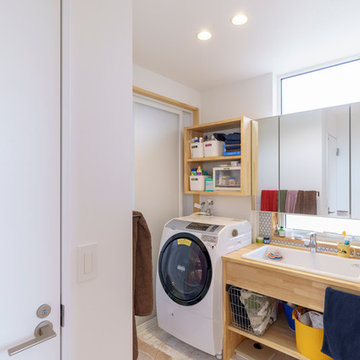
Photo by:大井川 茂兵衛
Design ideas for a small contemporary powder room in Other with open cabinets, light wood cabinets, white tile, mosaic tile, white walls, plywood floors, a drop-in sink, wood benchtops and brown floor.
Design ideas for a small contemporary powder room in Other with open cabinets, light wood cabinets, white tile, mosaic tile, white walls, plywood floors, a drop-in sink, wood benchtops and brown floor.
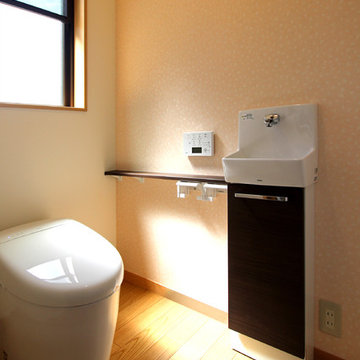
Photo by : Taito Kusakabe
Photo of a small modern powder room in Other with a one-piece toilet, pink walls, plywood floors and beige floor.
Photo of a small modern powder room in Other with a one-piece toilet, pink walls, plywood floors and beige floor.
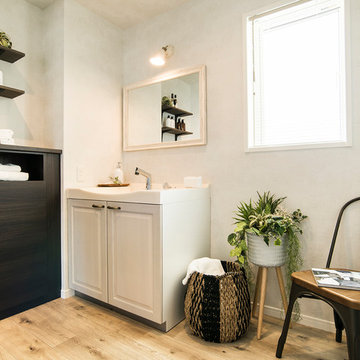
Inspiration for an eclectic powder room in Other with raised-panel cabinets, grey cabinets, white walls, an integrated sink, brown floor and plywood floors.
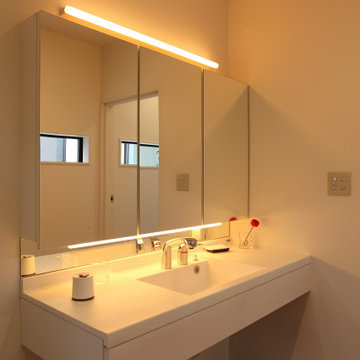
Design ideas for a powder room in Other with white cabinets, white walls, plywood floors, an integrated sink, brown floor, a floating vanity, wallpaper and wallpaper.
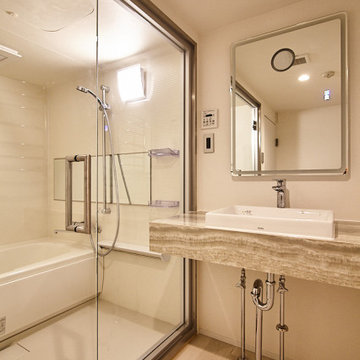
This is an example of a mid-sized contemporary master wet room bathroom in Tokyo with plywood floors, beige floor, wallpaper, wallpaper, white cabinets, a corner tub, white walls, a vessel sink, marble benchtops, a hinged shower door, beige benchtops, a single vanity and a built-in vanity.
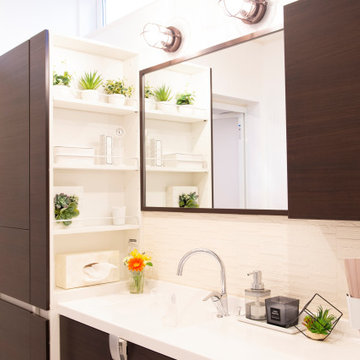
整理収納アドバイザー&住宅収納スペシャリスト資格保持
インテリアと整理収納を兼ね備えた住みやすく心地よい間取りの作り方をコーディネートいたします。
お家は一生ものの買い物。これからお家を建てる方は絶対に後悔しない家づくりをすすめてくださいね
*収納プランニングアドバイス ¥15,000~(一部屋あたり)
*自宅見学ツアー ¥8,000-(軽食付)
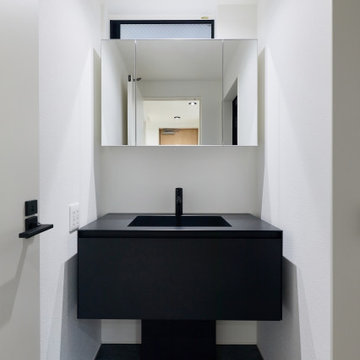
This is an example of a small contemporary powder room in Tokyo Suburbs with open cabinets, black cabinets, a one-piece toilet, brown walls, plywood floors, stainless steel benchtops, white floor, black benchtops, a built-in vanity, wallpaper and wallpaper.
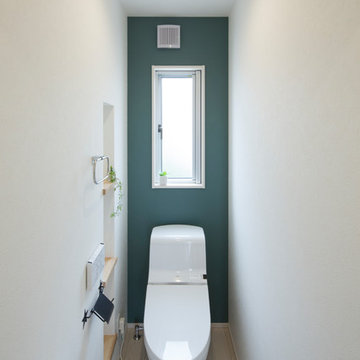
Photo by:畑拓
Design ideas for a modern powder room in Other with open cabinets, white cabinets, a one-piece toilet, white walls, plywood floors, a wall-mount sink, wood benchtops and white floor.
Design ideas for a modern powder room in Other with open cabinets, white cabinets, a one-piece toilet, white walls, plywood floors, a wall-mount sink, wood benchtops and white floor.
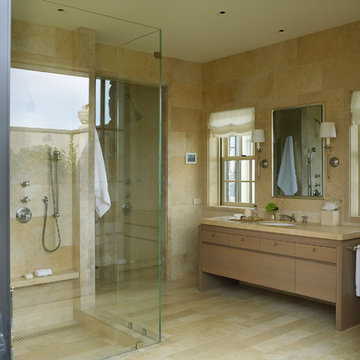
Large country master bathroom in San Francisco with flat-panel cabinets, brown cabinets, beige tile, stone slab, beige walls, plywood floors, a drop-in sink, marble benchtops, beige floor, an open shower and brown benchtops.
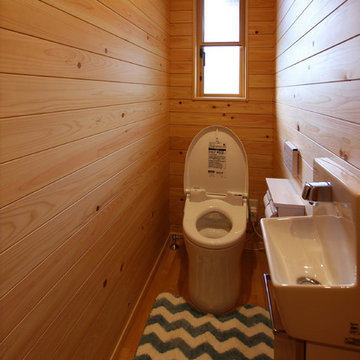
Photo by : Taito Kusakabe
Inspiration for a small country powder room in Other with a wall-mount toilet, beige walls, plywood floors and beige floor.
Inspiration for a small country powder room in Other with a wall-mount toilet, beige walls, plywood floors and beige floor.
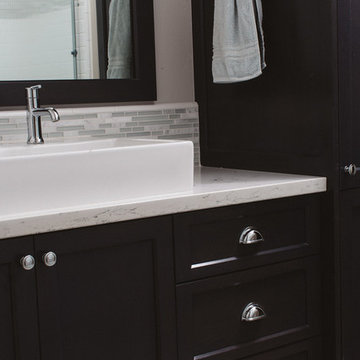
This is an example of a large transitional master bathroom in Boston with recessed-panel cabinets, dark wood cabinets, gray tile, white tile, matchstick tile, white walls, plywood floors, a trough sink, quartzite benchtops and an alcove shower.
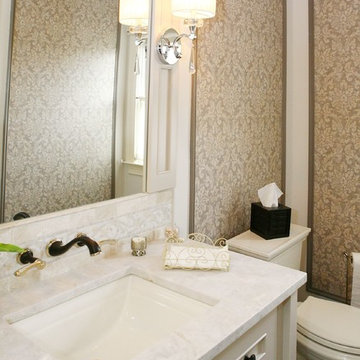
Inspiration for a mid-sized transitional powder room in Philadelphia with furniture-like cabinets, white cabinets, a two-piece toilet, beige walls, plywood floors, an undermount sink, marble benchtops and white benchtops.
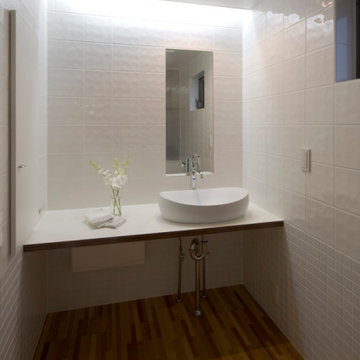
This is an example of a small modern powder room in Other with flat-panel cabinets, white cabinets, a one-piece toilet, white tile, ceramic tile, white walls, plywood floors, a vessel sink, laminate benchtops, brown floor, white benchtops, a built-in vanity and timber.
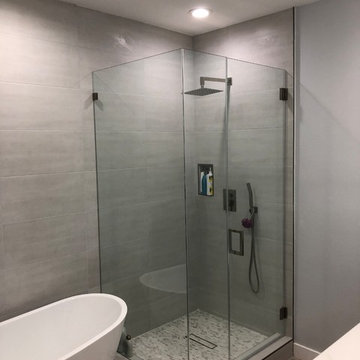
Photo of a large contemporary bathroom in Los Angeles with a corner tub, gray tile, cement tile, grey walls, plywood floors, solid surface benchtops, beige floor, white benchtops and a hinged shower door.
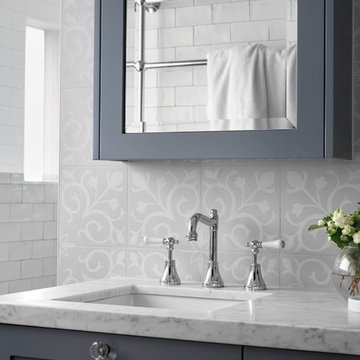
Tom Roe
Mid-sized transitional 3/4 bathroom in Melbourne with furniture-like cabinets, grey cabinets, a freestanding tub, a corner shower, multi-coloured tile, subway tile, white walls, plywood floors, an integrated sink, marble benchtops, brown floor, an open shower and white benchtops.
Mid-sized transitional 3/4 bathroom in Melbourne with furniture-like cabinets, grey cabinets, a freestanding tub, a corner shower, multi-coloured tile, subway tile, white walls, plywood floors, an integrated sink, marble benchtops, brown floor, an open shower and white benchtops.
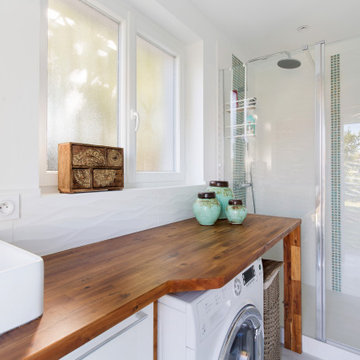
Design ideas for a modern bathroom in Bordeaux with a curbless shower, ceramic tile, plywood floors, wood benchtops and a single vanity.
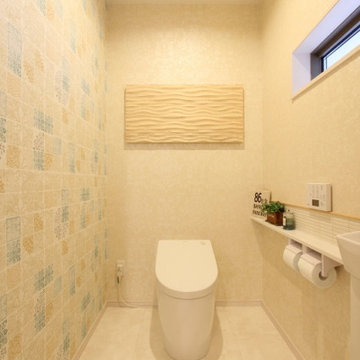
タンクレストイレはタンクが無い分、便器を背面の壁側に寄せられるので、奥行きも広がって空間がスッキリ見えます。横幅もお掃除がしやすいように、約120cmと広めのスペースにしています。(一般的なトイレの横幅:78cm程度)
Photo of a small contemporary powder room in Fukuoka with white walls, plywood floors, white floor, wallpaper and wallpaper.
Photo of a small contemporary powder room in Fukuoka with white walls, plywood floors, white floor, wallpaper and wallpaper.
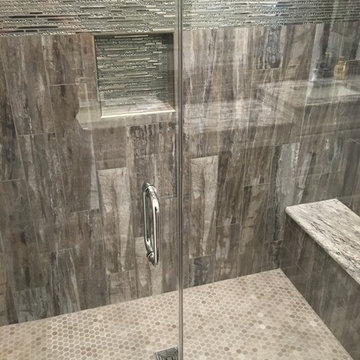
This is an example of a large modern master bathroom in Newark with raised-panel cabinets, white cabinets, an alcove shower, a one-piece toilet, gray tile, white walls, plywood floors, an undermount sink, marble benchtops and ceramic tile.
Bathroom Design Ideas with Plywood Floors
8


