Bathroom Design Ideas with Plywood Floors
Refine by:
Budget
Sort by:Popular Today
81 - 100 of 503 photos
Item 1 of 2
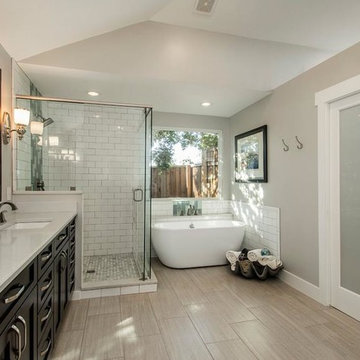
Contemporary bathroom remodel with custom sliding doors, dark cherry wood shaker cabinets, and blue-green backsplash
Design ideas for a mid-sized contemporary master bathroom in Los Angeles with shaker cabinets, dark wood cabinets, a curbless shower, a one-piece toilet, multi-coloured tile, porcelain tile, beige walls, plywood floors, an integrated sink, solid surface benchtops, beige floor, a sliding shower screen and white benchtops.
Design ideas for a mid-sized contemporary master bathroom in Los Angeles with shaker cabinets, dark wood cabinets, a curbless shower, a one-piece toilet, multi-coloured tile, porcelain tile, beige walls, plywood floors, an integrated sink, solid surface benchtops, beige floor, a sliding shower screen and white benchtops.
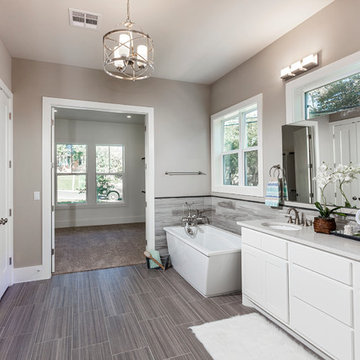
Adam Dubich Photography
Inspiration for a mid-sized country master bathroom in Austin with recessed-panel cabinets, white cabinets, a freestanding tub, a curbless shower, a one-piece toilet, gray tile, porcelain tile, grey walls, plywood floors, an undermount sink and solid surface benchtops.
Inspiration for a mid-sized country master bathroom in Austin with recessed-panel cabinets, white cabinets, a freestanding tub, a curbless shower, a one-piece toilet, gray tile, porcelain tile, grey walls, plywood floors, an undermount sink and solid surface benchtops.
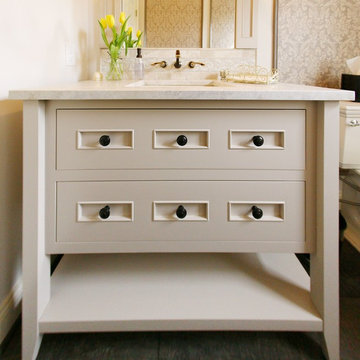
Design ideas for a mid-sized transitional 3/4 bathroom in Philadelphia with furniture-like cabinets, white cabinets, a two-piece toilet, beige walls, plywood floors, an undermount sink and marble benchtops.
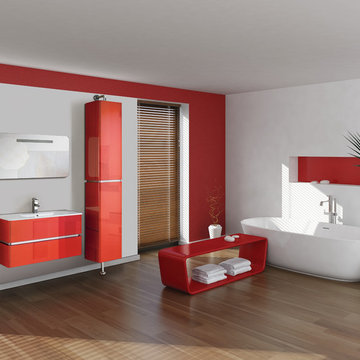
Ever the retro powder room station, Sundance is art deco fused with a festival vibe. Super retro and fun, it’s still a simplistic work of art in terms of outline and finishes. Even with color rush in retro red, its outline is definitively sleek, chic and sophisticated. Doubling as an office vanity, Sundance is a popular choice for bold, yet practical, storage and display solutions with a futuristic concept.
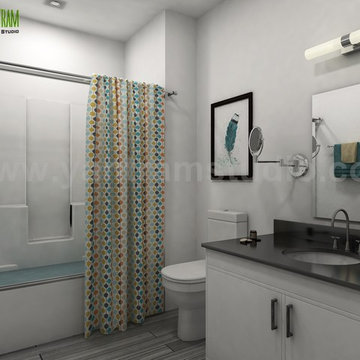
360 Walkthrough Roadside Apartment & Interior Bathroom Design with Mirror Design Modern Furniture Developed by Yantram 3D Exterior Modeling, Dallas, USA
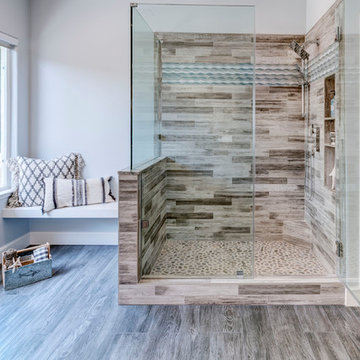
Inspiration for a large transitional master bathroom in San Francisco with shaker cabinets, white cabinets, an alcove shower, a two-piece toilet, gray tile, porcelain tile, grey walls, plywood floors, a drop-in sink, quartzite benchtops, grey floor, a hinged shower door and multi-coloured benchtops.
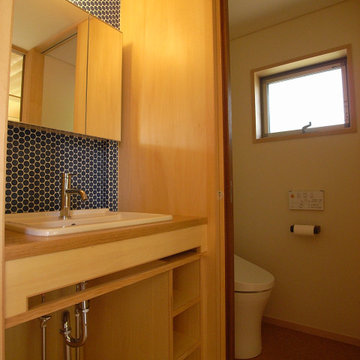
Asian powder room in Tokyo Suburbs with open cabinets, a built-in vanity, medium wood cabinets, a one-piece toilet, blue tile, glass tile, beige walls, plywood floors, a drop-in sink, wood benchtops, brown floor, brown benchtops, wallpaper and wallpaper.
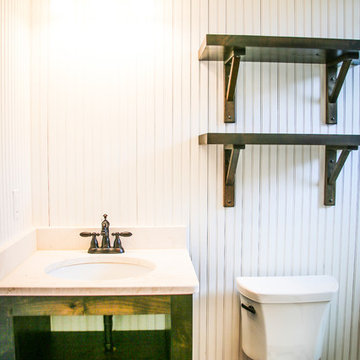
Photo of a small industrial 3/4 bathroom in Miami with open cabinets, green cabinets, white walls, plywood floors, a drop-in sink, laminate benchtops, brown floor and white benchtops.
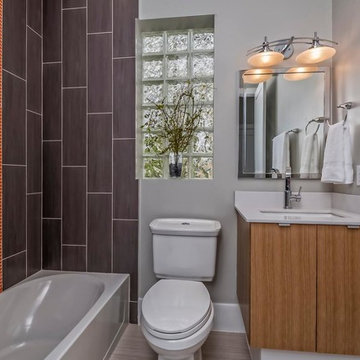
This is an example of a mid-sized contemporary 3/4 bathroom in Denver with flat-panel cabinets, medium wood cabinets, an alcove tub, a shower/bathtub combo, a two-piece toilet, brown tile, orange tile, porcelain tile, grey walls, plywood floors, an undermount sink and solid surface benchtops.
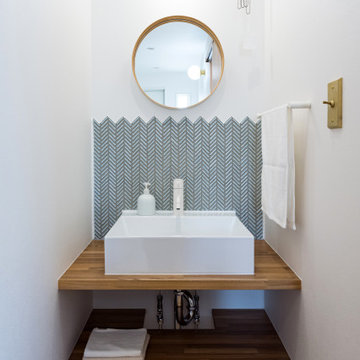
Design ideas for a powder room in Other with medium wood cabinets, gray tile, ceramic tile, white walls, plywood floors, a vessel sink, wood benchtops, brown floor, brown benchtops, a built-in vanity, wallpaper and wallpaper.
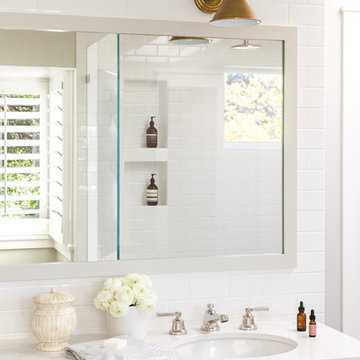
A traditional home in the Claremont Hills of Berkeley is enlarged and fully renovated to fit the lives of a young couple and their growing family. The existing partial upper floor was fully expanded to create three additional bedrooms, a hall bath, laundry room and updated master suite, with the intention that the expanded house volume harmoniously integrates with the architectural character of the existing home. A new central staircase brings in a tremendous amount of daylight to the heart of the ground floor while also providing a strong visual connection between the floors. The new stair includes access to an expanded basement level with storage and recreation spaces for the family. Main level spaces were also extensively upgraded with the help of noted San Francisco interior designer Grant K. Gibson. Photos by Kathryn MacDonald.
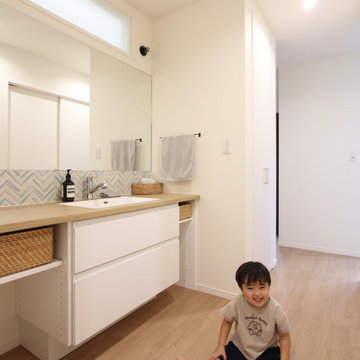
Photo of a mid-sized contemporary powder room in Fukuoka with open cabinets, white cabinets, a one-piece toilet, multi-coloured tile, porcelain tile, white walls, plywood floors, an undermount sink, solid surface benchtops, beige floor, beige benchtops, a freestanding vanity, wallpaper and wallpaper.
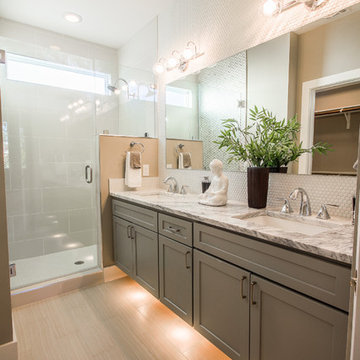
Master bathroom design. Light wood flooring. Olive green cabinetry. Granite countertops and glass tiled backsplash. Chrome plumbing fixtures.
Design ideas for a mid-sized contemporary master bathroom in Austin with shaker cabinets, grey cabinets, a corner shower, a two-piece toilet, white tile, glass tile, multi-coloured walls, plywood floors, a drop-in sink and granite benchtops.
Design ideas for a mid-sized contemporary master bathroom in Austin with shaker cabinets, grey cabinets, a corner shower, a two-piece toilet, white tile, glass tile, multi-coloured walls, plywood floors, a drop-in sink and granite benchtops.
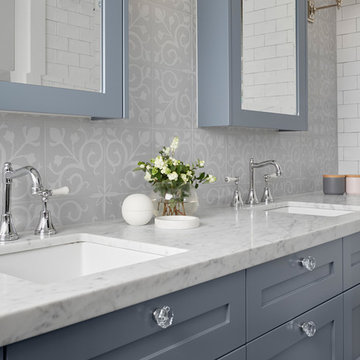
Tom Roe
Inspiration for a mid-sized transitional 3/4 bathroom in Melbourne with furniture-like cabinets, grey cabinets, a freestanding tub, a corner shower, multi-coloured tile, subway tile, white walls, plywood floors, an integrated sink, marble benchtops, brown floor, an open shower and white benchtops.
Inspiration for a mid-sized transitional 3/4 bathroom in Melbourne with furniture-like cabinets, grey cabinets, a freestanding tub, a corner shower, multi-coloured tile, subway tile, white walls, plywood floors, an integrated sink, marble benchtops, brown floor, an open shower and white benchtops.
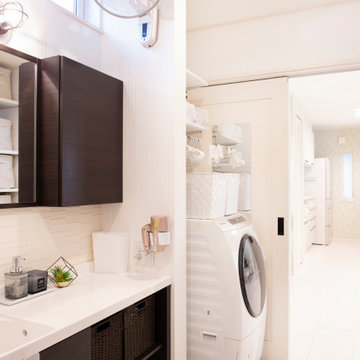
整理収納アドバイザー&住宅収納スペシャリスト資格保持
インテリアと整理収納を兼ね備えた住みやすく心地よい間取りの作り方をコーディネートいたします。
お家は一生ものの買い物。これからお家を建てる方は絶対に後悔しない家づくりをすすめてくださいね
*収納プランニングアドバイス ¥15,000~(一部屋あたり)
*自宅見学ツアー ¥8,000-(軽食付)
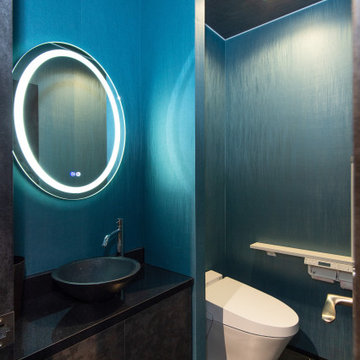
大宮の氷川神社参道からほど近い場所に建つ企業の本社ビルです。
1階が駐車場・エントランス・エレベーターホール、2階がテナントオフィス、そして3階が自社オフィスで構成されています。
1階駐車場はピロティー状になっており、2階3階のオフィス部分は黒く光沢をもった四角い箱が空中に浮いているようなイメージとなっています。
3階自社オフィスの執務空間は天井の高い木板貼りの天井となっており、屋外テラスと一体となっています。
明るく開放的で、働きやすい空間となっており、また特徴的な外観は街並みにインパクトを与えます。
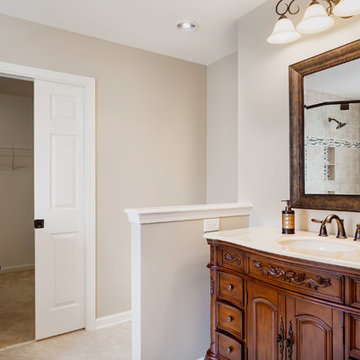
48" Adult height furniture vanity with framed mirror new light fixture. Privacy wall shown at water closet. Larger pocket door shown at closet entry. 6" LED Fan Tech exhaust port above toilet area.
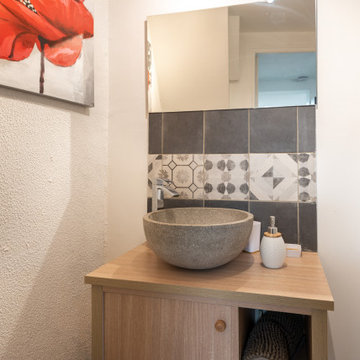
Photo of a small scandinavian master bathroom in Lille with beaded inset cabinets, beige cabinets, a curbless shower, a one-piece toilet, gray tile, mosaic tile, white walls, plywood floors, a trough sink, wood benchtops, brown floor, a shower curtain, beige benchtops, an enclosed toilet, a single vanity, a floating vanity, recessed and wallpaper.
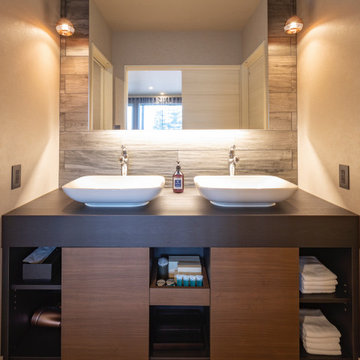
幅広い年齢層の方が使う洗面所。自分たちの趣味ではなく、誰が使ってもオシャレと思える空間にして下さいとのご要望でしたので、ダブルボールの本格的なホテルライクな洗面所に仕上げました。
This is an example of a small modern powder room in Other with beaded inset cabinets, brown cabinets, a one-piece toilet, gray tile, porcelain tile, grey walls, plywood floors, a vessel sink, white benchtops and grey floor.
This is an example of a small modern powder room in Other with beaded inset cabinets, brown cabinets, a one-piece toilet, gray tile, porcelain tile, grey walls, plywood floors, a vessel sink, white benchtops and grey floor.
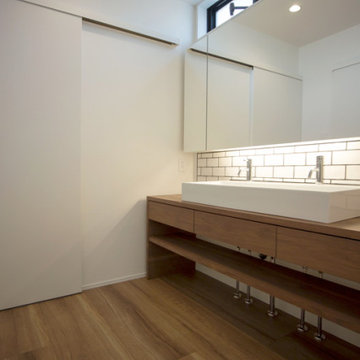
Design ideas for a small modern powder room in Other with furniture-like cabinets, white cabinets, white tile, porcelain tile, white walls, plywood floors, a drop-in sink, brown floor, brown benchtops, a built-in vanity and wallpaper.
Bathroom Design Ideas with Plywood Floors
5

