Bathroom Design Ideas with Soapstone Benchtops
Refine by:
Budget
Sort by:Popular Today
101 - 120 of 3,062 photos
Item 1 of 2
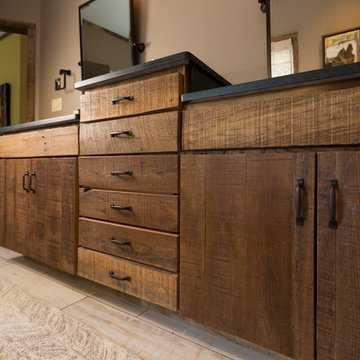
Embracing the notion of commissioning artists and hiring a General Contractor in a single stroke, the new owners of this Grove Park condo hired WSM Craft to create a space to showcase their collection of contemporary folk art. The entire home is trimmed in repurposed wood from the WNC Livestock Market, which continues to become headboards, custom cabinetry, mosaic wall installations, and the mantle for the massive stone fireplace. The sliding barn door is outfitted with hand forged ironwork, and faux finish painting adorns walls, doors, and cabinetry and furnishings, creating a seamless unity between the built space and the décor.
Michael Oppenheim Photography
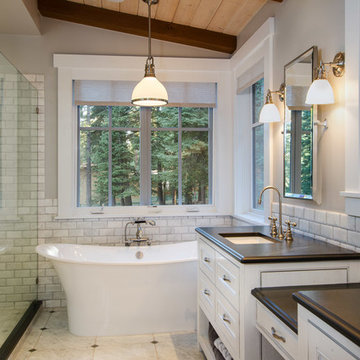
Tahoe Real Estate Photography
Inspiration for a large country master bathroom in San Francisco with an undermount sink, beaded inset cabinets, white cabinets, soapstone benchtops, a freestanding tub, an open shower, white tile, subway tile, grey walls, marble floors and an open shower.
Inspiration for a large country master bathroom in San Francisco with an undermount sink, beaded inset cabinets, white cabinets, soapstone benchtops, a freestanding tub, an open shower, white tile, subway tile, grey walls, marble floors and an open shower.
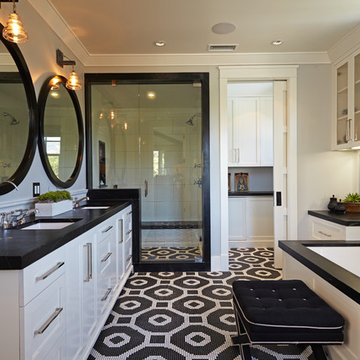
Design ideas for a large transitional bathroom in Orange County with an undermount sink, white cabinets, an undermount tub, black tile, mosaic tile, a corner shower, soapstone benchtops, grey walls, mosaic tile floors, shaker cabinets and black floor.

Custom master bath renovation designed for spa-like experience. Contemporary custom floating washed oak vanity with Virginia Soapstone top, tambour wall storage, brushed gold wall-mounted faucets. Concealed light tape illuminating volume ceiling, tiled shower with privacy glass window to exterior; matte pedestal tub. Niches throughout for organized storage.
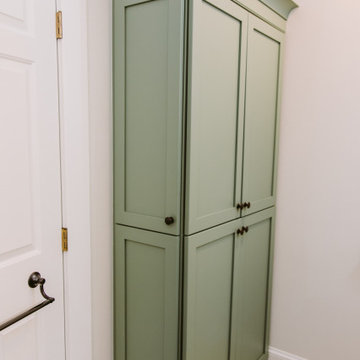
This is an example of a small arts and crafts master bathroom in Baltimore with shaker cabinets, green cabinets, a corner shower, a two-piece toilet, white tile, subway tile, white walls, travertine floors, a drop-in sink, soapstone benchtops, beige floor, a hinged shower door, white benchtops, a niche, a single vanity and a built-in vanity.
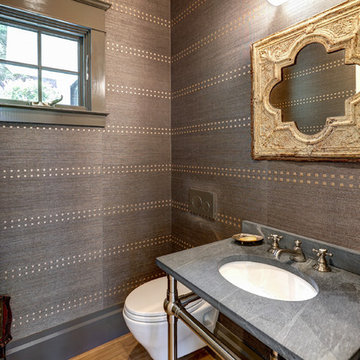
This is an example of a small transitional powder room in San Francisco with a wall-mount toilet, brown walls, light hardwood floors, a drop-in sink, soapstone benchtops, brown floor and black benchtops.
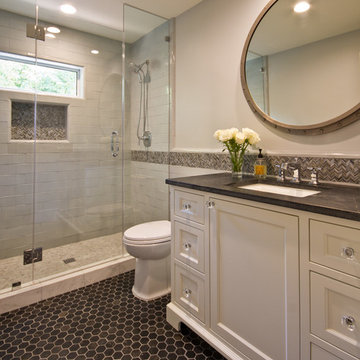
Design ideas for a mid-sized traditional master bathroom in Phoenix with recessed-panel cabinets, white cabinets, an alcove shower, gray tile, marble, grey walls, an undermount sink, soapstone benchtops, a hinged shower door, porcelain floors and black floor.
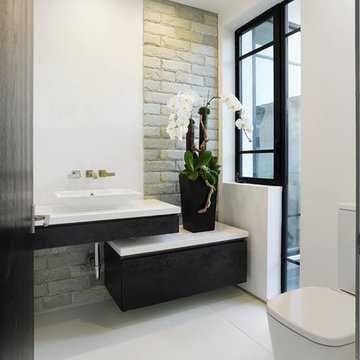
Inspiration for a large modern master bathroom in Los Angeles with flat-panel cabinets, white cabinets, a corner tub, an open shower, a one-piece toilet, white tile, stone tile, white walls, ceramic floors, a pedestal sink and soapstone benchtops.
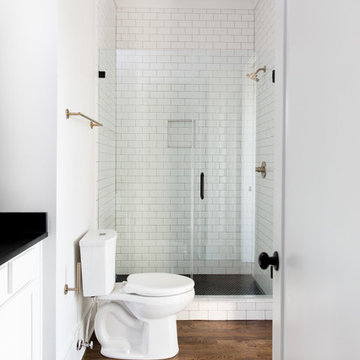
Inspiration for a mid-sized transitional 3/4 bathroom in Charleston with shaker cabinets, white cabinets, an alcove shower, a two-piece toilet, white tile, subway tile, white walls, dark hardwood floors, soapstone benchtops, brown floor and a hinged shower door.
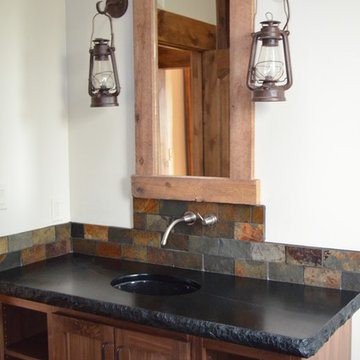
Soapstone
Design ideas for a small country bathroom in Las Vegas with an undermount sink, shaker cabinets, dark wood cabinets, soapstone benchtops and white walls.
Design ideas for a small country bathroom in Las Vegas with an undermount sink, shaker cabinets, dark wood cabinets, soapstone benchtops and white walls.
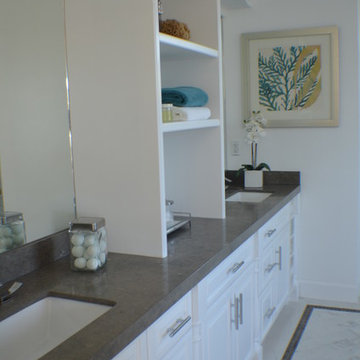
Bathroom of this new home construction included the installation of white finished cabinets and shelves, tiled flooring, sink and faucet and bathroom countertop.
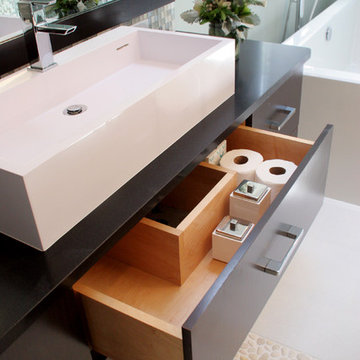
A master bath gets reinvented into a luxurious spa-like retreat in tranquil shades of aqua blue, crisp whites and rich bittersweet chocolate browns. A mix of materials including glass tiles, smooth riverstone rocks, honed granite and practical porcelain create a great textural palette that is soothing and inviting. The symmetrical vanities were anchored on the wall to make the floorplan feel more open and the clever use of space under the sink maximizes cabinet space. Oversize La Cava vessels perfectly balance the vanity tops and bright chrome accents in the plumbing components and vanity hardware adds just enough of a sparkle. Photo by Pete Maric.
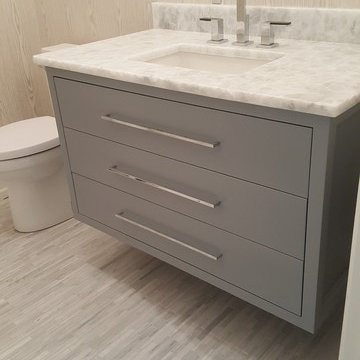
Kurnat Woodworking custom made vanities
Mid-sized modern powder room in New York with flat-panel cabinets, grey cabinets, a two-piece toilet, beige walls, porcelain floors, an undermount sink, soapstone benchtops, grey floor and white benchtops.
Mid-sized modern powder room in New York with flat-panel cabinets, grey cabinets, a two-piece toilet, beige walls, porcelain floors, an undermount sink, soapstone benchtops, grey floor and white benchtops.
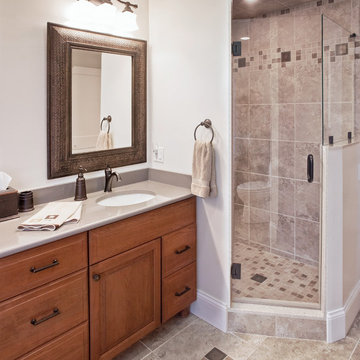
Bradley Jones Photograpy
Photo of a mid-sized transitional master bathroom in Other with an undermount sink, raised-panel cabinets, dark wood cabinets, soapstone benchtops, an alcove shower, a two-piece toilet, beige tile, porcelain tile, beige walls, mosaic tile floors, grey floor and a hinged shower door.
Photo of a mid-sized transitional master bathroom in Other with an undermount sink, raised-panel cabinets, dark wood cabinets, soapstone benchtops, an alcove shower, a two-piece toilet, beige tile, porcelain tile, beige walls, mosaic tile floors, grey floor and a hinged shower door.
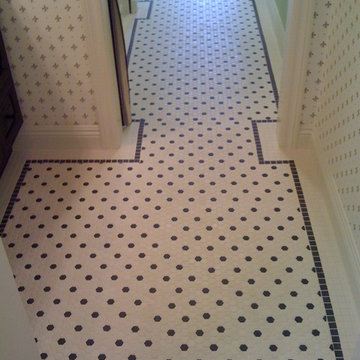
Picketfence Design Studio
Design ideas for a mid-sized traditional 3/4 bathroom in San Diego with raised-panel cabinets, white cabinets, a corner tub, an open shower, a one-piece toilet, white walls, mosaic tile floors, a drop-in sink and soapstone benchtops.
Design ideas for a mid-sized traditional 3/4 bathroom in San Diego with raised-panel cabinets, white cabinets, a corner tub, an open shower, a one-piece toilet, white walls, mosaic tile floors, a drop-in sink and soapstone benchtops.
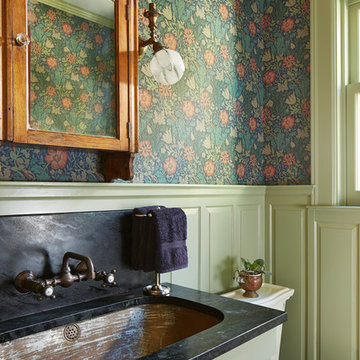
Architecture & Interior Design: David Heide Design Studio
Photos: Susan Gilmore
This is an example of a traditional powder room in Minneapolis with an undermount sink, raised-panel cabinets, green cabinets, soapstone benchtops and multi-coloured walls.
This is an example of a traditional powder room in Minneapolis with an undermount sink, raised-panel cabinets, green cabinets, soapstone benchtops and multi-coloured walls.
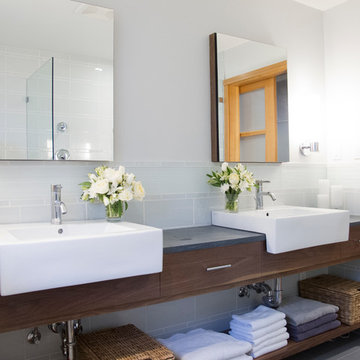
Photo of a small contemporary master bathroom in Seattle with flat-panel cabinets, dark wood cabinets, a curbless shower, gray tile, glass tile, white walls, porcelain floors, a two-piece toilet, an integrated sink and soapstone benchtops.
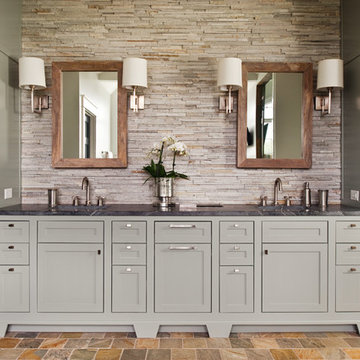
ansel olson
Inspiration for a transitional bathroom in Richmond with shaker cabinets, grey cabinets, beige tile, stone tile and soapstone benchtops.
Inspiration for a transitional bathroom in Richmond with shaker cabinets, grey cabinets, beige tile, stone tile and soapstone benchtops.
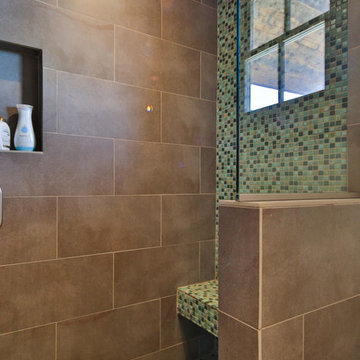
Inspiration for a large contemporary master bathroom in Other with recessed-panel cabinets, distressed cabinets, an undermount tub, gray tile, stone tile, grey walls, ceramic floors, an undermount sink, soapstone benchtops and an open shower.
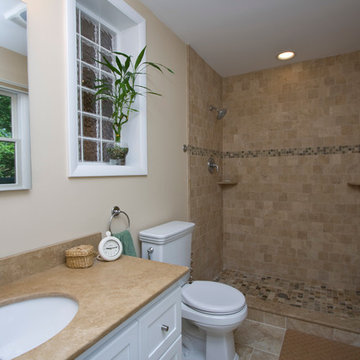
Project designed and developed by the Design Build Pros. Project managed and built by Innovative Remodeling Systems.
Mid-sized traditional 3/4 bathroom in Newark with shaker cabinets, dark wood cabinets, an alcove tub, a shower/bathtub combo, a one-piece toilet, beige tile, ceramic tile, white walls, travertine floors, an undermount sink and soapstone benchtops.
Mid-sized traditional 3/4 bathroom in Newark with shaker cabinets, dark wood cabinets, an alcove tub, a shower/bathtub combo, a one-piece toilet, beige tile, ceramic tile, white walls, travertine floors, an undermount sink and soapstone benchtops.
Bathroom Design Ideas with Soapstone Benchtops
6

