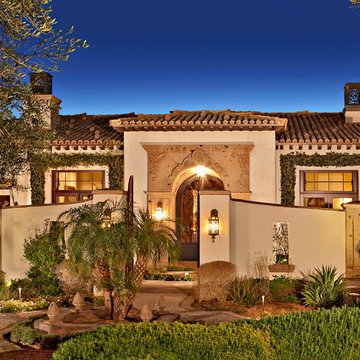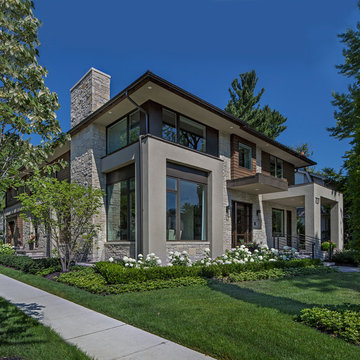Beige Exterior Design Ideas
Refine by:
Budget
Sort by:Popular Today
1961 - 1980 of 84,569 photos
Item 1 of 3
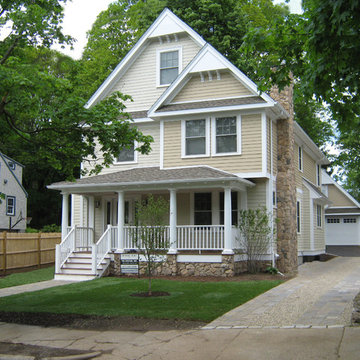
Photo of a mid-sized arts and crafts three-storey beige house exterior in Boston with vinyl siding, a gable roof, a shingle roof and a grey roof.
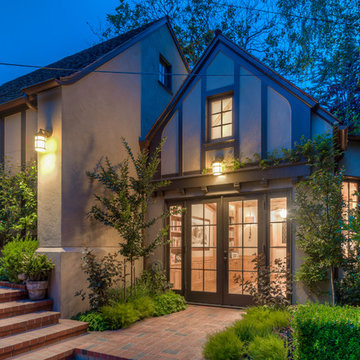
Treve Johnson for Kirk E. Peterson & Associates Architects
Design ideas for a traditional beige exterior in San Francisco.
Design ideas for a traditional beige exterior in San Francisco.
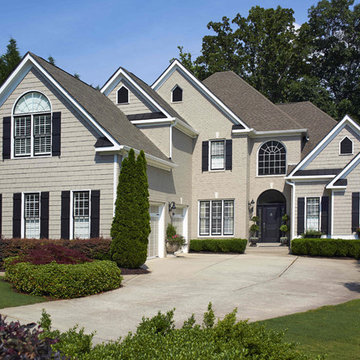
Ryan Beck
This is an example of a large traditional two-storey brick beige exterior in Atlanta with a hip roof.
This is an example of a large traditional two-storey brick beige exterior in Atlanta with a hip roof.
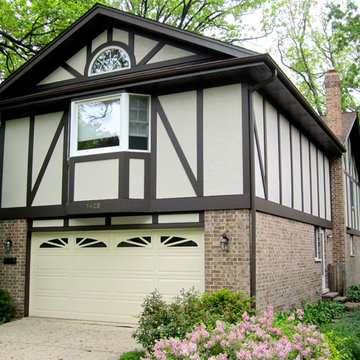
This Wilmette, IL Tudor Style Home was remodeled by Siding & Windows Group with James HardiePanel Stucco Siding in Custom ColorPlus Technology Color and HardieTrim Boards in ColorPlus Technology Color Timber Bark. Also replaced Windows with Marvin Windows.
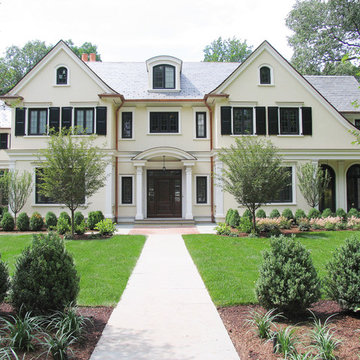
Rosen Kelly Conway Architecture & Design
Photo of a large three-storey beige exterior in New York.
Photo of a large three-storey beige exterior in New York.
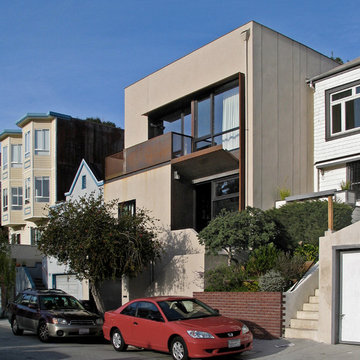
This project added a new second story to this 1940s era home in San Francisco's Glen Park neighborhood. The new addition was blended into the existing design, and is expressed as the larger rectangular volume wrapping around the top of the existing house.
Photo by AAA Architecture
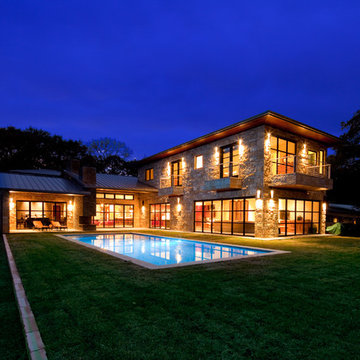
Trey Dunham
Large contemporary two-storey beige exterior in Austin with stone veneer and a hip roof.
Large contemporary two-storey beige exterior in Austin with stone veneer and a hip roof.
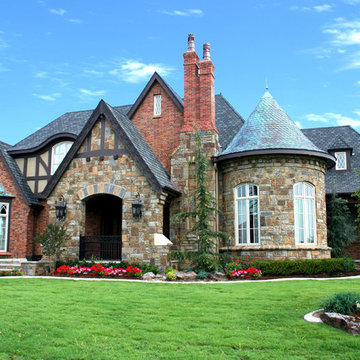
Front Entry Elevation with Terrace, Chimney & Turret
Photo of a large traditional two-storey beige exterior in Oklahoma City with stone veneer.
Photo of a large traditional two-storey beige exterior in Oklahoma City with stone veneer.
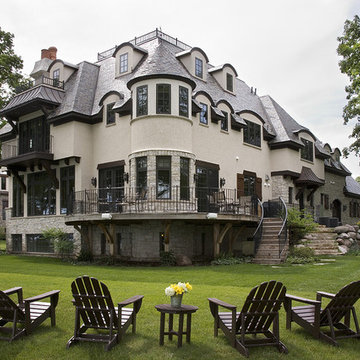
http://www.pickellbuilders.com. Photography by Linda Oyama Bryan. Stone and stucco French Provincial with slate and standing copper seam roofs, iron railing widow's walk, arch top windows, and hand hewn timbers and shutters.
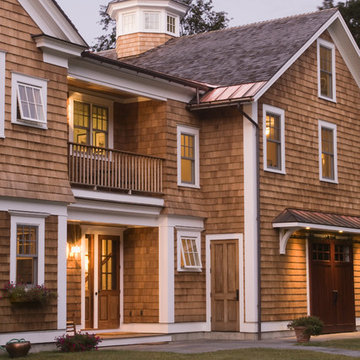
Inspiration for a large traditional two-storey beige house exterior in Burlington with wood siding and a shingle roof.
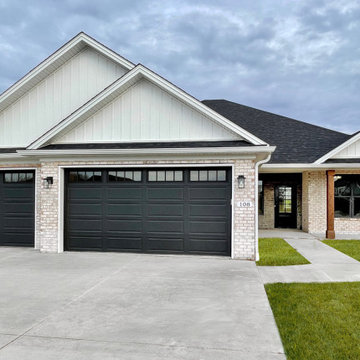
Bloomfield - Craftsman Exterior - Dave Hobba Builder - Custom Home Builder in Kentucky
Check out our virtual tour for this plan here: https://bit.ly/3REposM
Start building your dream home today in the Lexington metro. Contact us today at (859)-699-8895 to see what your next steps are!
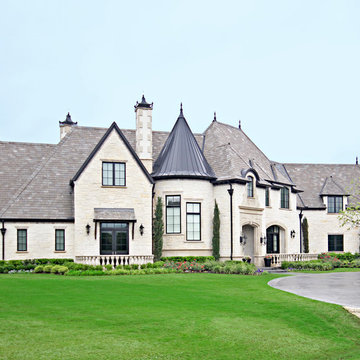
Inspiration for a large traditional two-storey beige house exterior in Dallas with stone veneer.
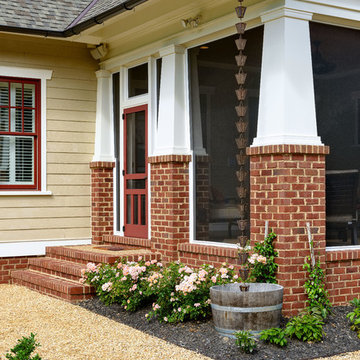
Metzger Design worked along side Bellevue Homes - a local developer/builder of high-end residential projects on this project. A rewarding process from the start - Bellevue Homes provided a clear concept for this 4,000 sf Craftsman style home and retained us to refine the massing and construction details.
The home features a spacious great room and kitchen area with a dynamic loft area above, first floor master suite, and a general flow and openness well suited for modern living and entertaining. Additional outdoor living spaces are created with oversized front and rear porches and a cozy courtyard formed within the space between the main structure and carriage house.
Photograph by Stephen Barling.
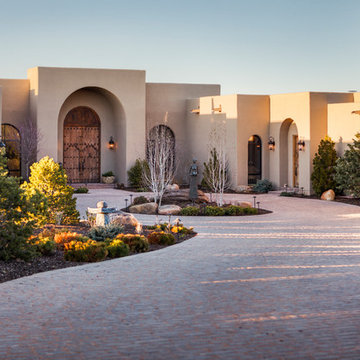
Amadeus Leitner
This is an example of an expansive mediterranean one-storey stucco beige exterior in Albuquerque.
This is an example of an expansive mediterranean one-storey stucco beige exterior in Albuquerque.
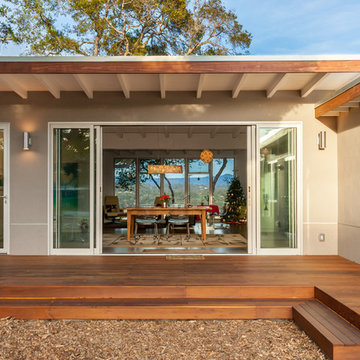
Comprised of two static and four moveable panels, the glass facade allows the homeowners to tailor them to the occasion. When open, they offer views of the Santa Cruz highlands and refreshing breezes throughout the day.
Golden Visions Design
Santa Cruz, CA 95062
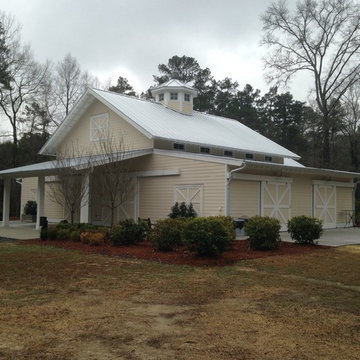
Lowcountry Residential Designs, Inc.
This is an example of a country one-storey beige exterior in Atlanta.
This is an example of a country one-storey beige exterior in Atlanta.
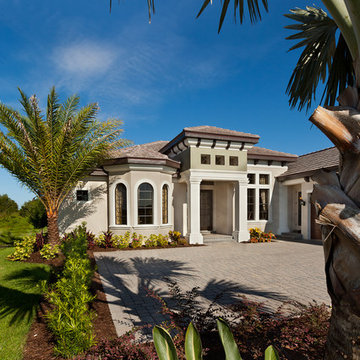
The Caaren model home designed and built by John Cannon Homes, located in Sarasota, Florida. This one-story, 3 bedroom, 3 bath home also offers a study, and family room open to the lanai and pool and spa area. Total square footage under roof is 4, 272 sq. ft. Living space under air is 2,895 sq. ft.
Elegant and open, luxurious yet relaxed, the Caaren offers a variety of amenities to perfectly suit your lifestyle. From the grand pillar-framed entrance to the sliding glass walls that open to reveal an outdoor entertaining paradise, this is a home sure to be enjoyed by generations of family and friends for years to come.
Gene Pollux Photography
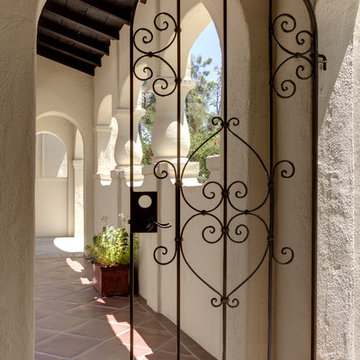
Pablo Mondal
The addition of this custom designed wrought iron gate enhances the architecture of this spanish style home.
Design ideas for a mediterranean beige exterior in Los Angeles.
Design ideas for a mediterranean beige exterior in Los Angeles.
Beige Exterior Design Ideas
99
