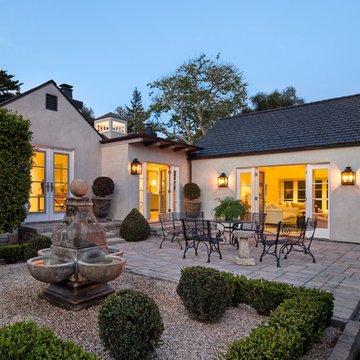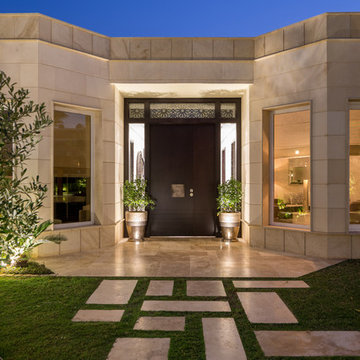Beige Exterior Design Ideas
Refine by:
Budget
Sort by:Popular Today
2021 - 2040 of 84,569 photos
Item 1 of 3
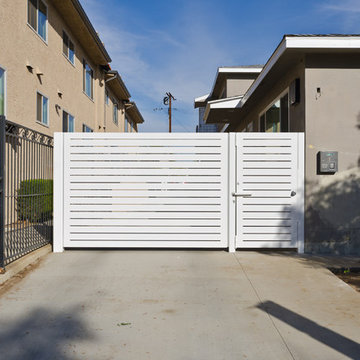
Pacific Garage Doors & Gates
Burbank & Glendale's Highly Preferred Garage Door & Gate Services
Location: North Hollywood, CA 91606
This is an example of a large contemporary three-storey stucco beige townhouse exterior in Los Angeles with a hip roof and a shingle roof.
This is an example of a large contemporary three-storey stucco beige townhouse exterior in Los Angeles with a hip roof and a shingle roof.
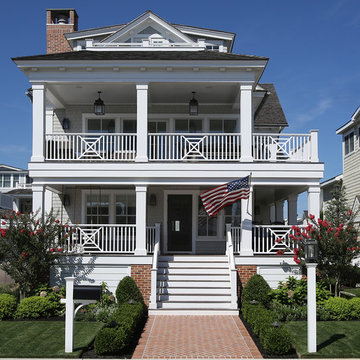
Asher Associates Architects;
D.L. Miner Construction;
Morrison Fairfax Interiors;
John Dimaio Photography;
Rachel McGinn Photography
Design ideas for a mid-sized arts and crafts two-storey beige exterior in Philadelphia with wood siding and a gable roof.
Design ideas for a mid-sized arts and crafts two-storey beige exterior in Philadelphia with wood siding and a gable roof.
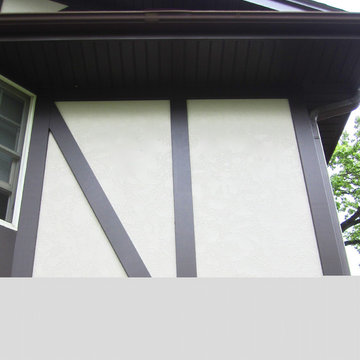
This Wilmette, IL Tudor Style Home was remodeled by Siding & Windows Group with James HardiePanel Stucco Siding in Custom ColorPlus Technology Color and HardieTrim Boards in ColorPlus Technology Color Timber Bark. Also replaced Windows with Marvin Windows.
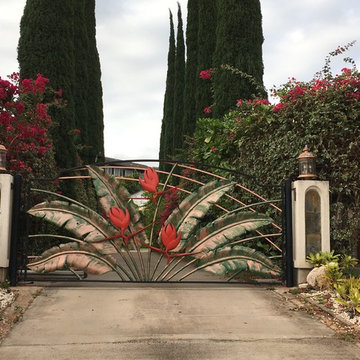
This is an example of a mid-sized tropical two-storey beige exterior in Hawaii with stone veneer.
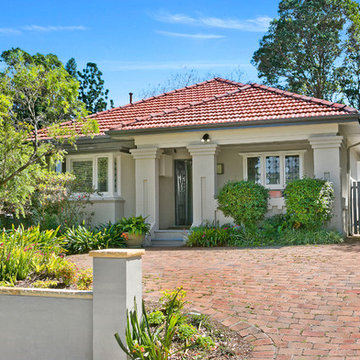
This tastefully refurbished Californian bungalow provides exceptional convenience and the serenity of a quiet, leafy street.
- Saltwater pool, garden & pergola
- Spacious, paved outdoor entertaining area & pizza oven
- High ornate ceilings, original cornices & original veranda
- Sky lit lounge & stained glass windows
- Open plan dining with wood fireplace & wine cellar
- Freshly painted with Japan black lacquered wood floors
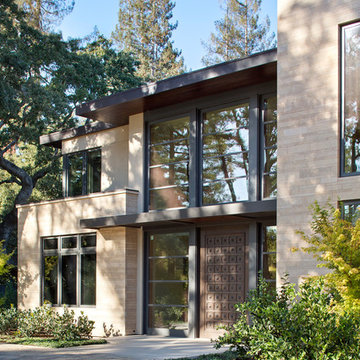
Bernard Andre'
Design ideas for a large modern two-storey beige exterior in San Francisco with stone veneer and a flat roof.
Design ideas for a large modern two-storey beige exterior in San Francisco with stone veneer and a flat roof.
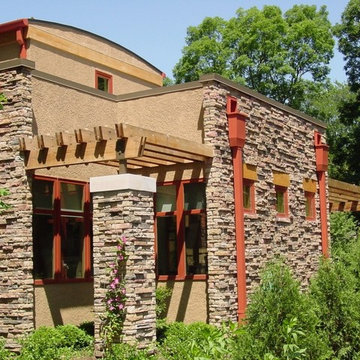
Design ideas for a mid-sized one-storey beige exterior in Boston with stone veneer and a flat roof.
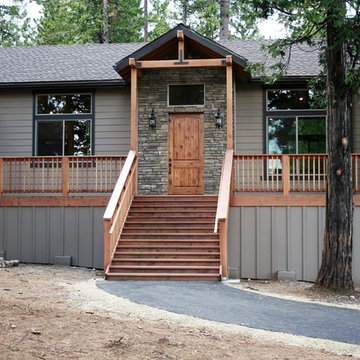
Design ideas for a mid-sized traditional split-level beige exterior in Other with mixed siding and a gable roof.
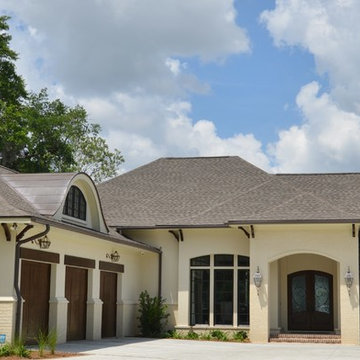
The exterior of this French Country style home features stucco and slurry brick, copper dormer roof, cypress wood veneered garage doors, copper lanterns and mahogany front doors.
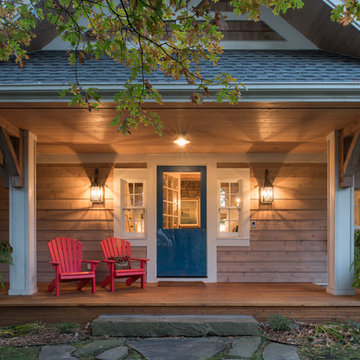
Scott Amundson
Photo of a mid-sized country two-storey beige exterior in Minneapolis with wood siding and a gable roof.
Photo of a mid-sized country two-storey beige exterior in Minneapolis with wood siding and a gable roof.
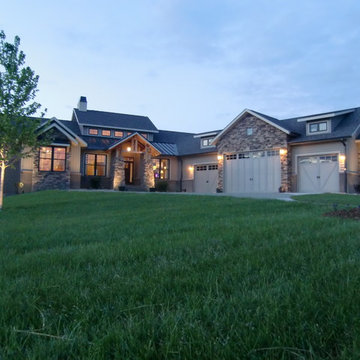
Mid-sized arts and crafts one-storey beige house exterior in St Louis with mixed siding, a gable roof and a metal roof.
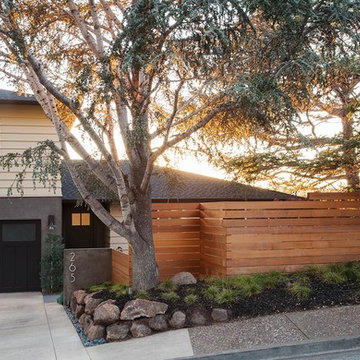
Michele Lee Willson Photography
Design ideas for a modern two-storey beige exterior in San Francisco with vinyl siding and a hip roof.
Design ideas for a modern two-storey beige exterior in San Francisco with vinyl siding and a hip roof.
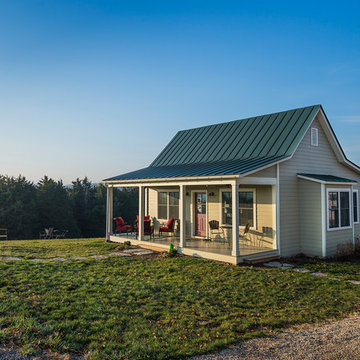
Photo credit: Kevin Blackburn
Inspiration for a mid-sized country one-storey beige exterior in Richmond with wood siding.
Inspiration for a mid-sized country one-storey beige exterior in Richmond with wood siding.
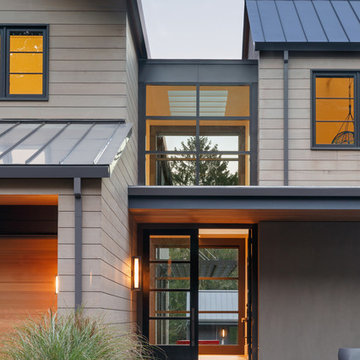
Colin Miller
Photo of a contemporary two-storey beige exterior in New York with wood siding and a shed roof.
Photo of a contemporary two-storey beige exterior in New York with wood siding and a shed roof.
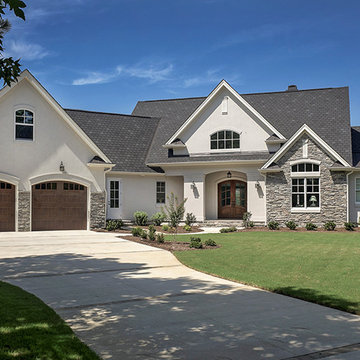
Stone and siding create a striking facade, and an arched portico mirrors the graceful curves of exterior windows. Multiple gables and an angled courtyard garage spark instant curb appeal. French doors and windows usher in light and views, while columns and a fireplace complement the cathedral great room. The spacious gourmet kitchen features an angled island, and is open to the great room and cathedral dining room. A generous walk-in pantry is located nearby. Accented by a banquette and French doors, the dining room leads to a screened porch and adjacent side porch. Located in the rear of the home for privacy, the exquisite master suite includes an intimate circular sitting nook, fireplace, porch access, huge walk-in closet, and well-appointed bath. Two bedrooms share a dual-vanity bath and a versatile study/bedroom in the front of the home creates optimal space for a home office or library. Numerous porches provide an abundance of space for outdoor living, including the screened porch with fireplace and summer kitchen, perfect for alfresco dining and entertaining.
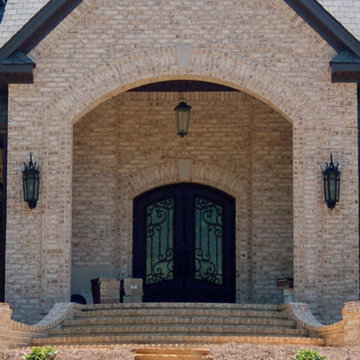
Paseur
Large traditional two-storey brick beige house exterior in Other with a gable roof and a shingle roof.
Large traditional two-storey brick beige house exterior in Other with a gable roof and a shingle roof.
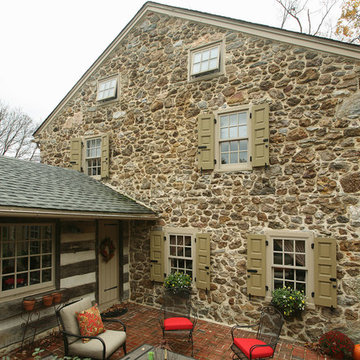
Chuck Bickford - Fine Homebuilding
This is an example of a small country two-storey beige exterior in Philadelphia with stone veneer and a gable roof.
This is an example of a small country two-storey beige exterior in Philadelphia with stone veneer and a gable roof.
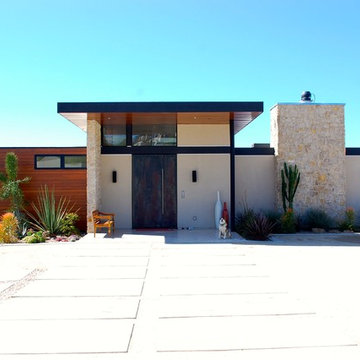
Michael Brennan
Mid-sized midcentury one-storey stucco beige house exterior in San Diego with a flat roof.
Mid-sized midcentury one-storey stucco beige house exterior in San Diego with a flat roof.
Beige Exterior Design Ideas
102
