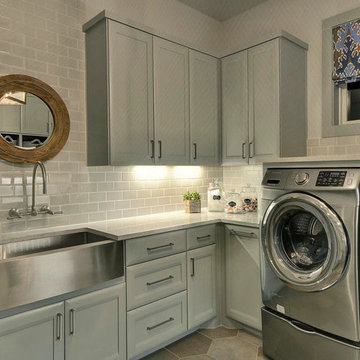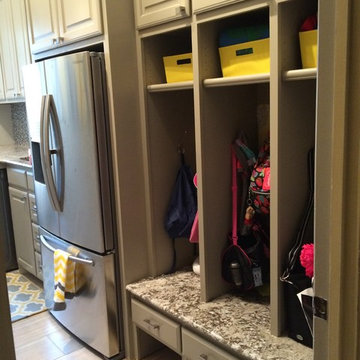Brown Laundry Room Design Ideas
Refine by:
Budget
Sort by:Popular Today
61 - 80 of 31,545 photos
Item 1 of 2
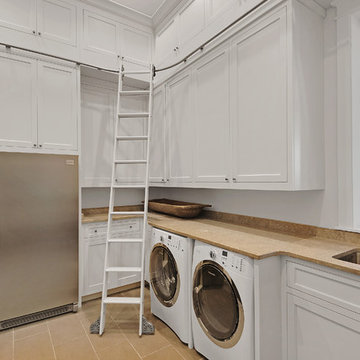
Emerald Coast Real Estate Photography
Photo of a beach style laundry room in Miami with an undermount sink, shaker cabinets, white cabinets, white walls and a side-by-side washer and dryer.
Photo of a beach style laundry room in Miami with an undermount sink, shaker cabinets, white cabinets, white walls and a side-by-side washer and dryer.
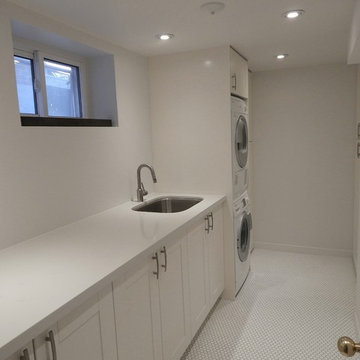
Design ideas for a mid-sized modern galley dedicated laundry room in Toronto with an undermount sink, shaker cabinets, white cabinets, quartz benchtops, white walls, ceramic floors and a stacked washer and dryer.
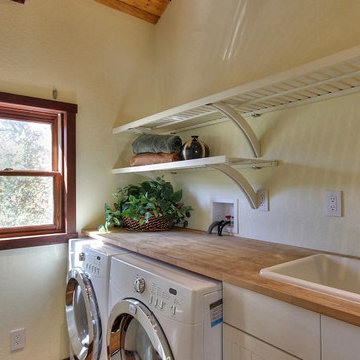
Small country galley laundry room in San Francisco with wood benchtops, white cabinets, a side-by-side washer and dryer, beige benchtop, recessed-panel cabinets, a drop-in sink and beige walls.
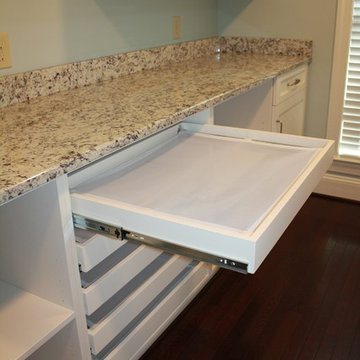
Allison Architecture
Inspiration for a large transitional galley dedicated laundry room in Charlotte with recessed-panel cabinets, white cabinets, granite benchtops, dark hardwood floors and a side-by-side washer and dryer.
Inspiration for a large transitional galley dedicated laundry room in Charlotte with recessed-panel cabinets, white cabinets, granite benchtops, dark hardwood floors and a side-by-side washer and dryer.
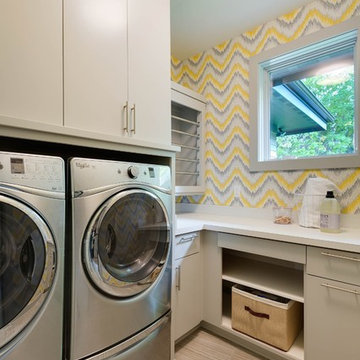
Spacecrafting
This is an example of a small contemporary l-shaped dedicated laundry room in Minneapolis with a drop-in sink, flat-panel cabinets, solid surface benchtops, ceramic floors, a side-by-side washer and dryer, beige cabinets and multi-coloured walls.
This is an example of a small contemporary l-shaped dedicated laundry room in Minneapolis with a drop-in sink, flat-panel cabinets, solid surface benchtops, ceramic floors, a side-by-side washer and dryer, beige cabinets and multi-coloured walls.
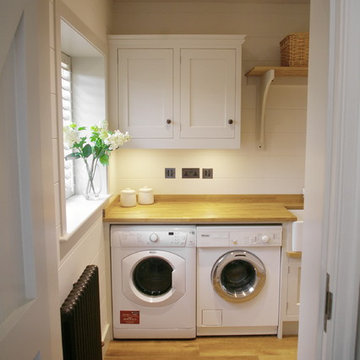
Gemma Moore
Small country l-shaped laundry room in Wiltshire with a farmhouse sink, shaker cabinets, wood benchtops and a side-by-side washer and dryer.
Small country l-shaped laundry room in Wiltshire with a farmhouse sink, shaker cabinets, wood benchtops and a side-by-side washer and dryer.
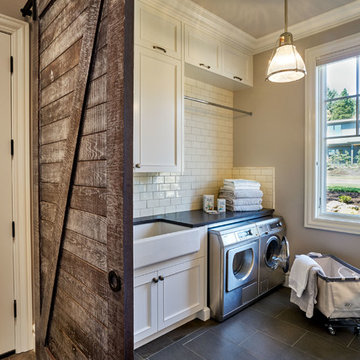
This is an example of a large traditional u-shaped dedicated laundry room in Portland with a farmhouse sink, recessed-panel cabinets, white cabinets, quartz benchtops, beige walls, porcelain floors and a side-by-side washer and dryer.
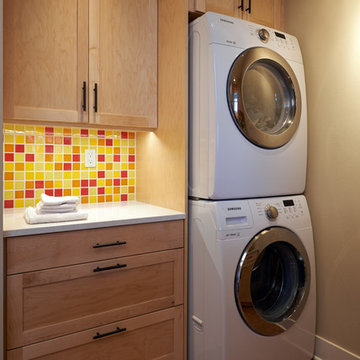
Dale Lang NW Architectural Photography
Photo of a small arts and crafts galley dedicated laundry room in Seattle with shaker cabinets, light wood cabinets, cork floors, a stacked washer and dryer, quartz benchtops, brown floor, beige walls and white benchtop.
Photo of a small arts and crafts galley dedicated laundry room in Seattle with shaker cabinets, light wood cabinets, cork floors, a stacked washer and dryer, quartz benchtops, brown floor, beige walls and white benchtop.
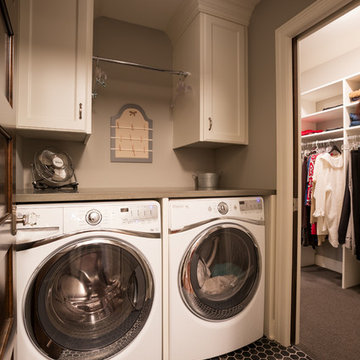
Photo Credit Landmark Photography.
This house was designed to fit the shores of Lake Minnetonka’s Stubbs Bay. The exterior architecture has the feel of an old lake cottage home that’s been there for a century with modern day finishes. The interior has large Marvin windows with expansive views of the lake, walnut floors, extensive wood detailing in the custom cabinets, wainscot, beamed ceilings, and fireplace. Step out of the kitchen to a covered out door porch with phantom screens overlooking the lake. The master bedroom has a large private roof deck overlooking the lake as well. There is a private master bonus room accessed through the master closet. The four levels of the home are accessible by an elevator. The working butler’s pantry, which is accessible by both sides of the kitchen has a secondary sink, dishwasher, refrigerator, lots of storage, and yes windows for natural light, views of the lake, and air flow.
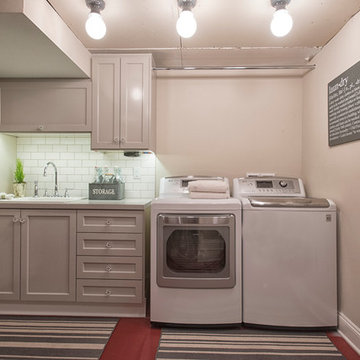
New laundry room with removable ceiling to access plumbing for future kitchen remodel. Soffit on upper left accomodates heating ducts from new furnace room (accecssed by door to the left of the sink). Painted cabinets, painted concrete floor and built in hanging rod make for functional laundry space.
Photo by David Hiser
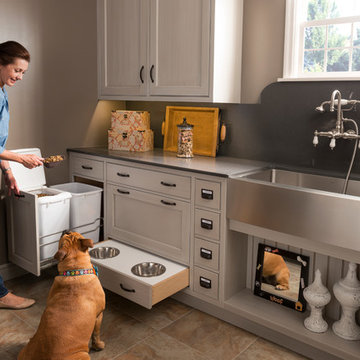
This is an example of a large utility room in Other with a farmhouse sink, recessed-panel cabinets, white cabinets and grey walls.
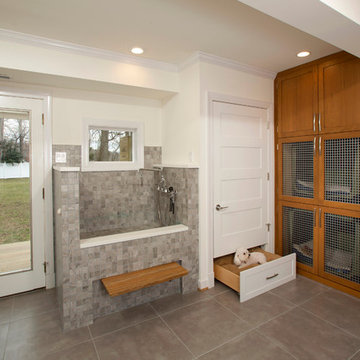
This is an example of a mid-sized transitional l-shaped utility room in DC Metro with beige walls, porcelain floors, shaker cabinets, medium wood cabinets and quartz benchtops.
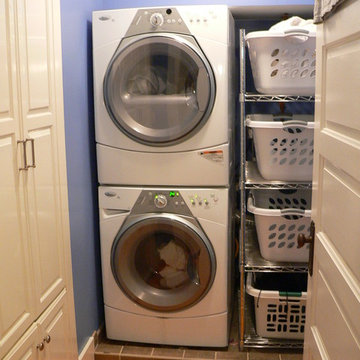
A small 2nd floor laundry room was added to this 1910 home during a master suite addition. The linen closet (see painted white doors left) was double sided (peninsula tall pantry cabinet) to the master suite bathroom for ease of folding and storing bathroom towels. Stacked metal shelves held a laundry basket for each member of the household. A custom tile shower pan was installed to catch any potential leaks or plumbing issues that may occur down the road....and prevent ceiling damage in rooms beneath. The shelf above holds a steam generator for the walk in shower in the adjacent master bathroom.
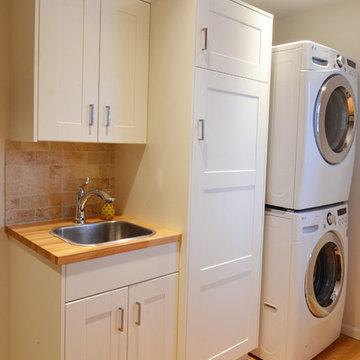
Photo and Construction by Kaufman Construction
Inspiration for a small transitional galley utility room in Other with a drop-in sink, shaker cabinets, white cabinets, wood benchtops, grey walls, light hardwood floors and a stacked washer and dryer.
Inspiration for a small transitional galley utility room in Other with a drop-in sink, shaker cabinets, white cabinets, wood benchtops, grey walls, light hardwood floors and a stacked washer and dryer.
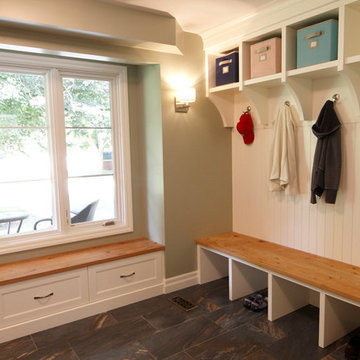
Previously the study, this repurposed room now provides a main floor laundry plus mud room. Top and bottom cubbies and drawers keep shoes and hats, etc. organized, with lots of bench space to get this family of 5 dressed and ready. Heated slate floors keep toes warm, and the hideaway washer and dryer is topped with a granite countertop and ample cabinet storage above. Photos by Rob Clements
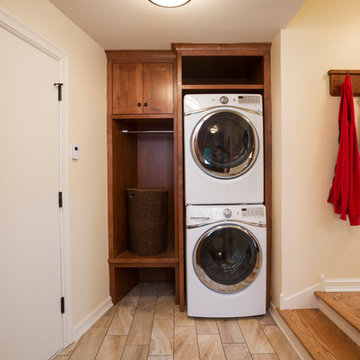
Landmark Photography
This is an example of a small traditional single-wall utility room in Minneapolis with recessed-panel cabinets, medium wood cabinets, beige walls, travertine floors and a stacked washer and dryer.
This is an example of a small traditional single-wall utility room in Minneapolis with recessed-panel cabinets, medium wood cabinets, beige walls, travertine floors and a stacked washer and dryer.
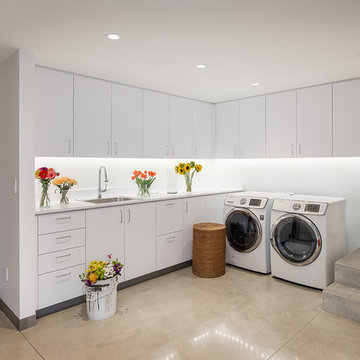
Photo Credit: Aaron Leitz
Inspiration for a modern l-shaped laundry room in Seattle with flat-panel cabinets, white cabinets, concrete floors, a side-by-side washer and dryer, a drop-in sink, laminate benchtops and white walls.
Inspiration for a modern l-shaped laundry room in Seattle with flat-panel cabinets, white cabinets, concrete floors, a side-by-side washer and dryer, a drop-in sink, laminate benchtops and white walls.
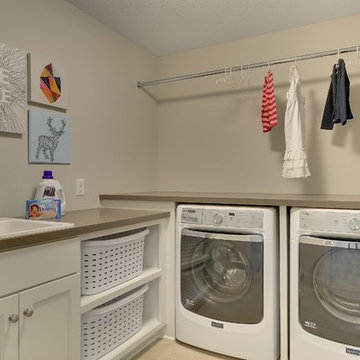
Dedicated L-shape laundry room with custom laundry basket shelves. Space to fold and hang you laundry.
Photography by Spacecrafting
Photo of a large transitional l-shaped dedicated laundry room in Minneapolis with a drop-in sink, recessed-panel cabinets, white cabinets, beige walls, porcelain floors and a side-by-side washer and dryer.
Photo of a large transitional l-shaped dedicated laundry room in Minneapolis with a drop-in sink, recessed-panel cabinets, white cabinets, beige walls, porcelain floors and a side-by-side washer and dryer.
Brown Laundry Room Design Ideas
4
