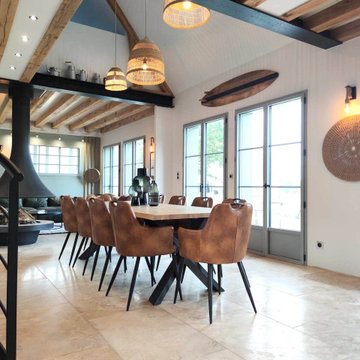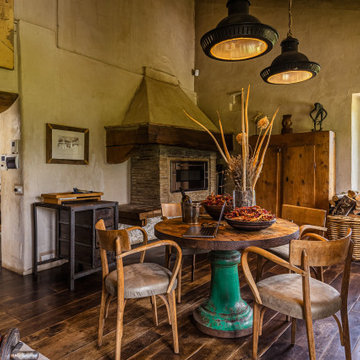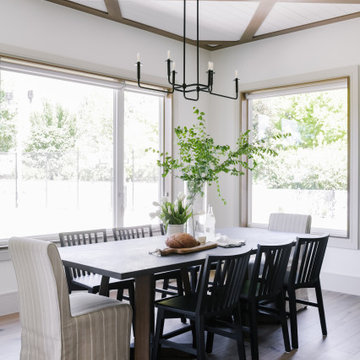Country Dining Room Design Ideas
Refine by:
Budget
Sort by:Popular Today
221 - 240 of 54,684 photos
Item 1 of 3
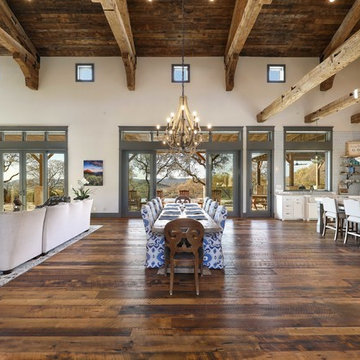
?: Lauren Keller | Luxury Real Estate Services, LLC
Reclaimed Wood Flooring - Sovereign Plank Wood Flooring - https://www.woodco.com/products/sovereign-plank/
Reclaimed Hand Hewn Beams - https://www.woodco.com/products/reclaimed-hand-hewn-beams/
Reclaimed Oak Patina Faced Floors, Skip Planed, Original Saw Marks. Wide Plank Reclaimed Oak Floors, Random Width Reclaimed Flooring.
Reclaimed Beams in Ceiling - Hand Hewn Reclaimed Beams.
Barnwood Paneling & Ceiling - Wheaton Wallboard
Reclaimed Beam Mantel
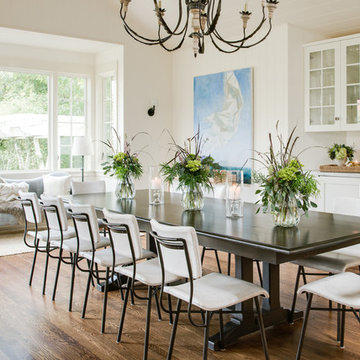
Large country separate dining room in San Francisco with dark hardwood floors, white walls, no fireplace and brown floor.
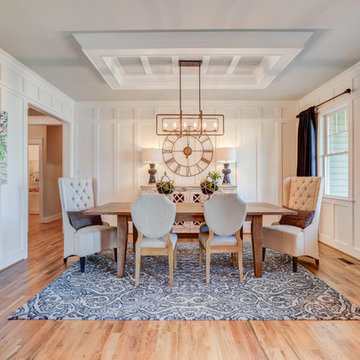
Photo of a country separate dining room in Richmond with white walls, medium hardwood floors and no fireplace.
Find the right local pro for your project

antique furniture, architectural digest, classic design, colorful accents, cool new york homes, cottage core, country home, elegant antique, french country, historic home, traditional vintage home, vintage style

Farmhouse dining room with a warm/cool balanced palette incorporating hygge and comfort into a more formal space.
Inspiration for a mid-sized country kitchen/dining combo in Other with blue walls, medium hardwood floors, brown floor and coffered.
Inspiration for a mid-sized country kitchen/dining combo in Other with blue walls, medium hardwood floors, brown floor and coffered.
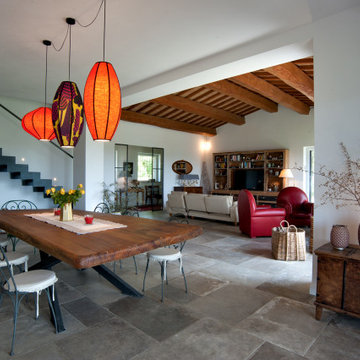
Amelia is a village in Umbria founded earlier than Rome, perched on limestone rock and replete with hidden corners, walls and Roman cisterns.
The surrounding countryside hosts some marvellous farmhouses, such as this renovation of a centuries-old stone construction composed of two buildings. The owners wanted to maintain the local colours and materials, but without sacrificing the practical characteristics and technical performance of the stone-effect porcelain stoneware in the MONTPELLIER and HERITAGE collections by Fioranese.
The Montpellier collection is also featured in the outdoor paving of the main building and the annex, with the 2cm version used under the porticos and around the pool edge.
The inevitable Fioranese decorative touch is evident in the CEMENTINE_RETRÒ and FORMELLE_20 collections used in two of the bathrooms.
Project by the architect Sergio Melchiorri

Post and beam open concept wedding venue great room
This is an example of an expansive country open plan dining with white walls, concrete floors, grey floor and exposed beam.
This is an example of an expansive country open plan dining with white walls, concrete floors, grey floor and exposed beam.
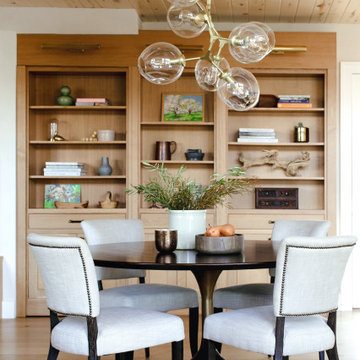
This home was a joy to work on! Check back for more information and a blog on the project soon.
Photographs by Jordan Katz
Interior Styling by Kristy Oatman
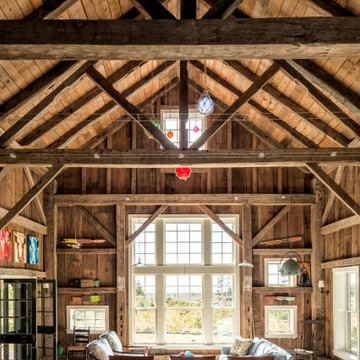
A summer house built around salvaged barn beams.
Not far from the beach, the secluded site faces south to the ocean and views.
The large main barn room embraces the main living spaces, including the kitchen. The barn room is anchored on the north with a stone fireplace and on the south with a large bay window. The wing to the east organizes the entry hall and sleeping rooms.
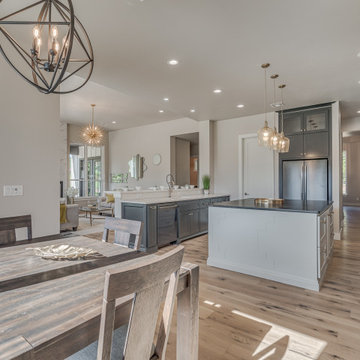
Breakfast Nook of Crystal Falls. View plan THD-8677: https://www.thehousedesigners.com/plan/crystal-falls-8677/
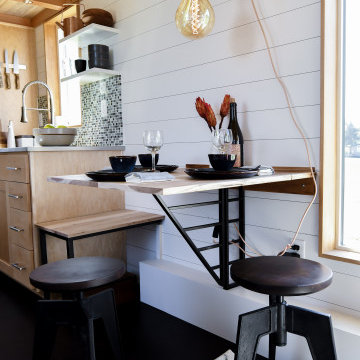
Designed by Malia Schultheis and built by Tru Form Tiny. This Tiny Home features Blue stained pine for the ceiling, pine wall boards in white, custom barn door, custom steel work throughout, and modern minimalist window trim in fir. This table folds down and away.
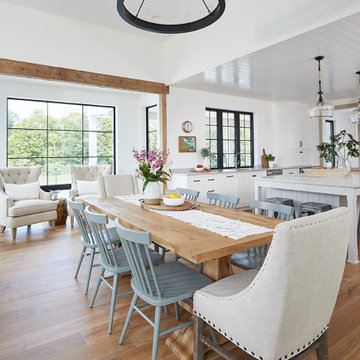
Photo of a country kitchen/dining combo in Grand Rapids with white walls, brown floor and medium hardwood floors.
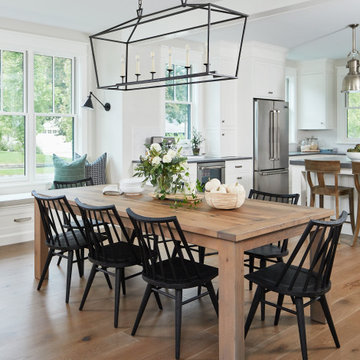
Photo of a mid-sized country open plan dining in Grand Rapids with white walls and medium hardwood floors.
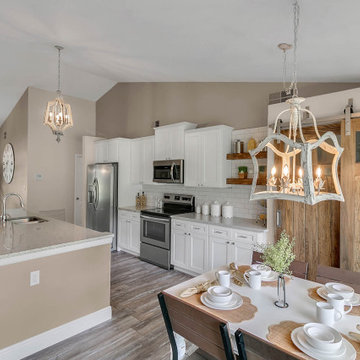
Molly's Marketplace built this custom Farmhouse Table with matching bench in a beautiful white and espresso colors. The table was 8ft long by 40" wide.
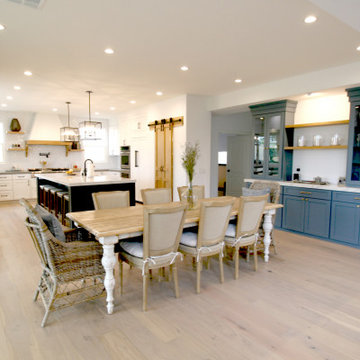
Design ideas for a large country open plan dining in Orange County with white walls, light hardwood floors, no fireplace and beige floor.
Country Dining Room Design Ideas
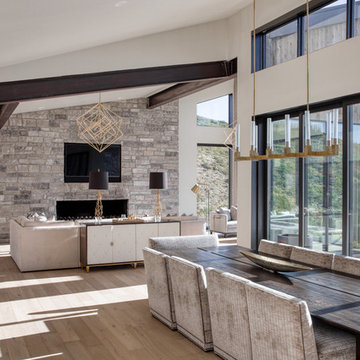
A spacious dining area with a view for everyone at the table.
Design ideas for a country dining room in Salt Lake City.
Design ideas for a country dining room in Salt Lake City.
12
