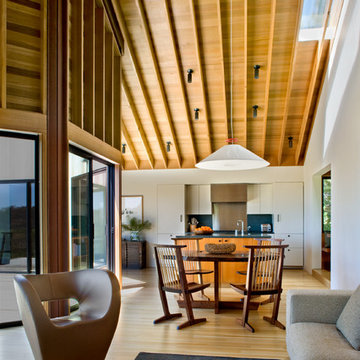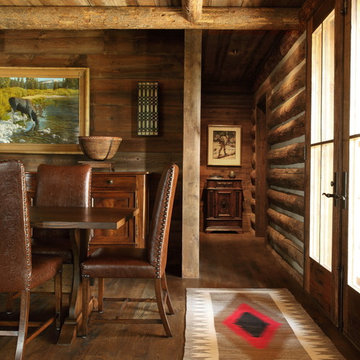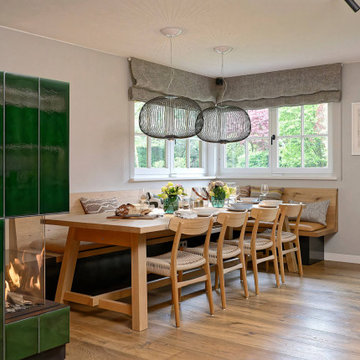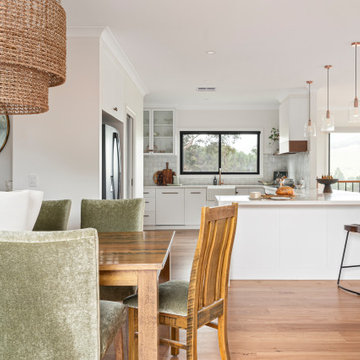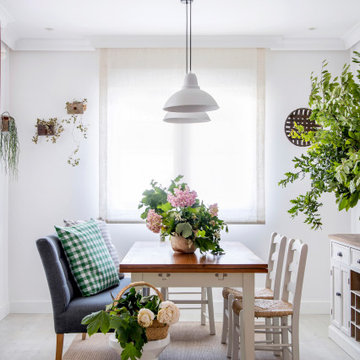Country Dining Room Design Ideas
Refine by:
Budget
Sort by:Popular Today
281 - 300 of 54,797 photos
Item 1 of 3
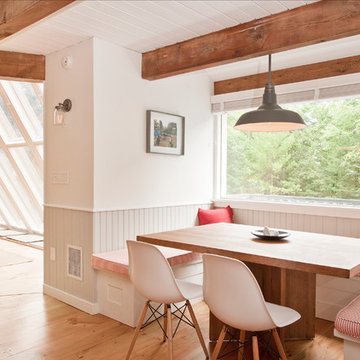
photos by Deborah DeGraffenreid
Inspiration for a country open plan dining in New York with white walls and light hardwood floors.
Inspiration for a country open plan dining in New York with white walls and light hardwood floors.
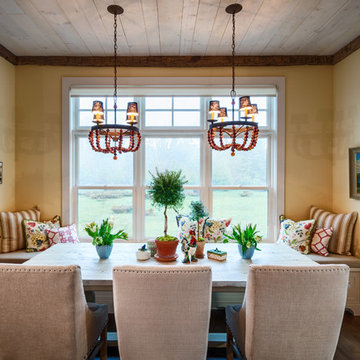
This 3200 square foot home features a maintenance free exterior of LP Smartside, corrugated aluminum roofing, and native prairie landscaping. The design of the structure is intended to mimic the architectural lines of classic farm buildings. The outdoor living areas are as important to this home as the interior spaces; covered and exposed porches, field stone patios and an enclosed screen porch all offer expansive views of the surrounding meadow and tree line.
The home’s interior combines rustic timbers and soaring spaces which would have traditionally been reserved for the barn and outbuildings, with classic finishes customarily found in the family homestead. Walls of windows and cathedral ceilings invite the outdoors in. Locally sourced reclaimed posts and beams, wide plank white oak flooring and a Door County fieldstone fireplace juxtapose with classic white cabinetry and millwork, tongue and groove wainscoting and a color palate of softened paint hues, tiles and fabrics to create a completely unique Door County homestead.
Mitch Wise Design, Inc.
Richard Steinberger Photography
Find the right local pro for your project
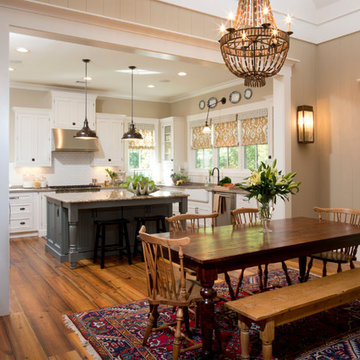
Inspiration for a mid-sized country kitchen/dining combo in Charleston with beige walls and medium hardwood floors.
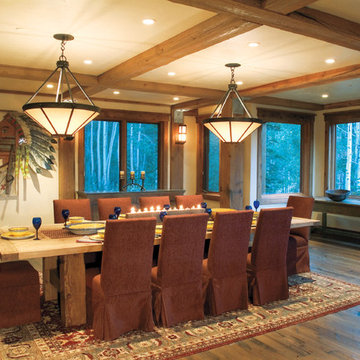
Photo of an expansive country separate dining room in Salt Lake City with blue walls and medium hardwood floors.
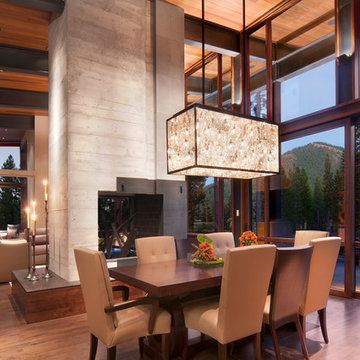
Photo of a country open plan dining in Sacramento with a concrete fireplace surround and a two-sided fireplace.
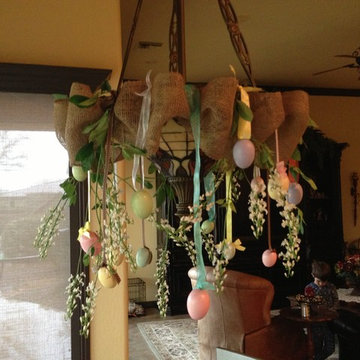
Decorated a hanging light fixture for the Easter holiday
Country dining room in Phoenix.
Country dining room in Phoenix.
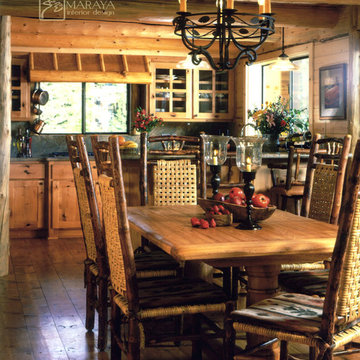
Dining area near kitchen in this mountain ski lodge.
Multiple Ranch and Mountain Homes are shown in this project catalog: from Camarillo horse ranches to Lake Tahoe ski lodges. Featuring rock walls and fireplaces with decorative wrought iron doors, stained wood trusses and hand scraped beams. Rustic designs give a warm lodge feel to these large ski resort homes and cattle ranches. Pine plank or slate and stone flooring with custom old world wrought iron lighting, leather furniture and handmade, scraped wood dining tables give a warmth to the hard use of these homes, some of which are on working farms and orchards. Antique and new custom upholstery, covered in velvet with deep rich tones and hand knotted rugs in the bedrooms give a softness and warmth so comfortable and livable. In the kitchen, range hoods provide beautiful points of interest, from hammered copper, steel, and wood. Unique stone mosaic, custom painted tile and stone backsplash in the kitchen and baths.
designed by Maraya Interior Design. From their beautiful resort town of Ojai, they serve clients in Montecito, Hope Ranch, Malibu, Westlake and Calabasas, across the tri-county areas of Santa Barbara, Ventura and Los Angeles, south to Hidden Hills- north through Solvang and more.
Jack Hall, contractor
Peter Malinowski, photo,
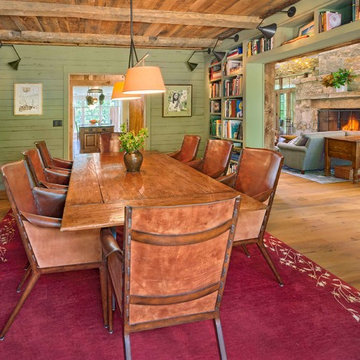
Photography: Jerry Markatos
Builder: James H. McGinnis, Inc.
Interior Design: Sharon Simonaire Design, Inc.
Photo of a country separate dining room in Other with green walls and medium hardwood floors.
Photo of a country separate dining room in Other with green walls and medium hardwood floors.
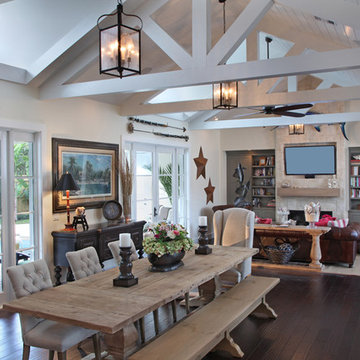
Great room, open space in new Florida home
Photographer-Randy Smith
This is an example of a country dining room in Miami with beige walls, dark hardwood floors, a standard fireplace, a stone fireplace surround and brown floor.
This is an example of a country dining room in Miami with beige walls, dark hardwood floors, a standard fireplace, a stone fireplace surround and brown floor.
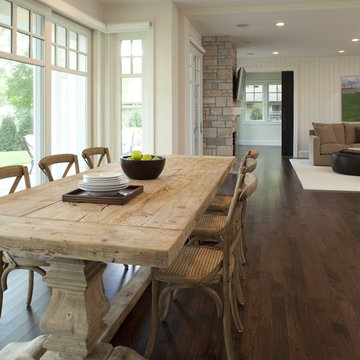
This is an example of a country open plan dining in Minneapolis with white walls, dark hardwood floors and brown floor.
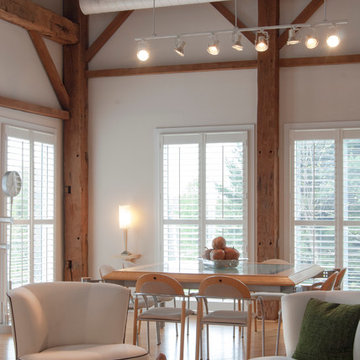
An intimate dining area is endowed with vast proportions thanks to the soaring vaulted ceiling and eight-foot tall windows.
Franklin designed and fabricated the dining room group out of glass and solid light maple. It's modern design and materials compliment the lightness created in contrast to the barn's rough-hewn framework.
Adrienne DeRosa Photography
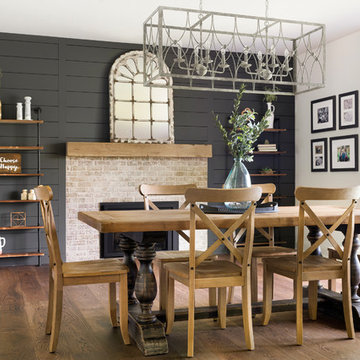
Mid-sized country kitchen/dining combo in Minneapolis with black walls, medium hardwood floors, a standard fireplace, a brick fireplace surround and brown floor.

Stylish study area with engineered wood flooring from Chaunceys Timber Flooring
Photo of a small country kitchen/dining combo in Sussex with light hardwood floors and panelled walls.
Photo of a small country kitchen/dining combo in Sussex with light hardwood floors and panelled walls.

Design ideas for a country dining room in Portland Maine with beige walls, light hardwood floors and exposed beam.
Country Dining Room Design Ideas

Download our free ebook, Creating the Ideal Kitchen. DOWNLOAD NOW
This family from Wheaton was ready to remodel their kitchen, dining room and powder room. The project didn’t call for any structural or space planning changes but the makeover still had a massive impact on their home. The homeowners wanted to change their dated 1990’s brown speckled granite and light maple kitchen. They liked the welcoming feeling they got from the wood and warm tones in their current kitchen, but this style clashed with their vision of a deVOL type kitchen, a London-based furniture company. Their inspiration came from the country homes of the UK that mix the warmth of traditional detail with clean lines and modern updates.
To create their vision, we started with all new framed cabinets with a modified overlay painted in beautiful, understated colors. Our clients were adamant about “no white cabinets.” Instead we used an oyster color for the perimeter and a custom color match to a specific shade of green chosen by the homeowner. The use of a simple color pallet reduces the visual noise and allows the space to feel open and welcoming. We also painted the trim above the cabinets the same color to make the cabinets look taller. The room trim was painted a bright clean white to match the ceiling.
In true English fashion our clients are not coffee drinkers, but they LOVE tea. We created a tea station for them where they can prepare and serve tea. We added plenty of glass to showcase their tea mugs and adapted the cabinetry below to accommodate storage for their tea items. Function is also key for the English kitchen and the homeowners. They requested a deep farmhouse sink and a cabinet devoted to their heavy mixer because they bake a lot. We then got rid of the stovetop on the island and wall oven and replaced both of them with a range located against the far wall. This gives them plenty of space on the island to roll out dough and prepare any number of baked goods. We then removed the bifold pantry doors and created custom built-ins with plenty of usable storage for all their cooking and baking needs.
The client wanted a big change to the dining room but still wanted to use their own furniture and rug. We installed a toile-like wallpaper on the top half of the room and supported it with white wainscot paneling. We also changed out the light fixture, showing us once again that small changes can have a big impact.
As the final touch, we also re-did the powder room to be in line with the rest of the first floor. We had the new vanity painted in the same oyster color as the kitchen cabinets and then covered the walls in a whimsical patterned wallpaper. Although the homeowners like subtle neutral colors they were willing to go a bit bold in the powder room for something unexpected. For more design inspiration go to: www.kitchenstudio-ge.com
15
