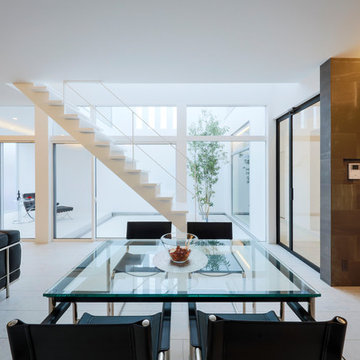Dining Room Design Ideas with Plywood Floors
Refine by:
Budget
Sort by:Popular Today
221 - 240 of 1,152 photos
Item 1 of 2
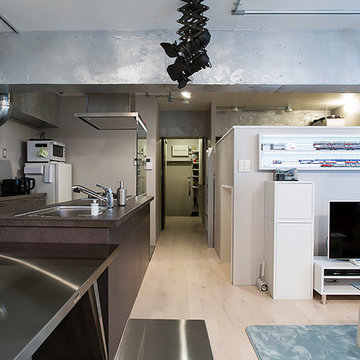
ダイニングキッチンの空間はまさに“近未来”。
近未来的なイメージといえば、シルバーを基調とした内装をイメージしがちですが、それだけでは落ち着かないお部屋になってしまいます。
お部屋のどこにシルバーを配置するか、細かなところまで悩みながらつくりあげていきました。
最終的には、目立つ大きなパーツ:梁や配管、ライティングレールと、細かなパーツ:巾木やスイッチ、床見切りなどにシルバー色やメタリックな素材を取り入れました。
一方で、天井は躯体表しに白の塗装をし、床は薄く木目のある白のフローリングにするという工夫で、柔らかいテイストもミックス。
そして、インテリアやシステムキッチンのマットなブラックが良いアクセントになっています。
艶のあるシルバーと落ち着いたモノトーンとの駆け引きで、ゴリゴリのスペースシップという印象ではなく、“近未来感”を演出しながらも、“生活”をイメージできるつくりになっています。
テーマやデザイン性を重視しながらも、心地よさを損なわない絶妙なバランスです。
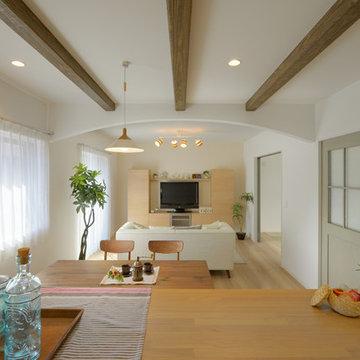
Inspiration for a modern open plan dining in Other with white walls, plywood floors and beige floor.
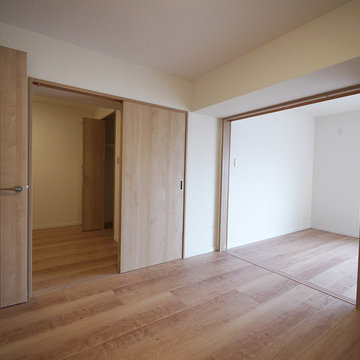
ダイニングルームの奥は洋室が2つ。
Design ideas for a scandinavian kitchen/dining combo in Tokyo with white walls, plywood floors, brown floor, wallpaper and wallpaper.
Design ideas for a scandinavian kitchen/dining combo in Tokyo with white walls, plywood floors, brown floor, wallpaper and wallpaper.
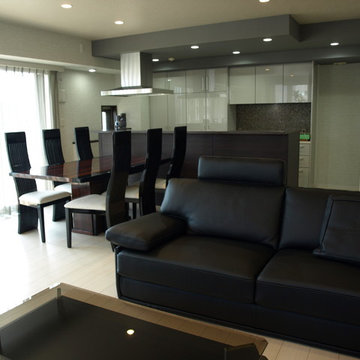
こちらのマンションリフォームでは「置き床」と呼ばれる床の下地材を使っていますが、一本脚のダイニングテーブルは100㎏近いため、足の下の部分に補強をしています。
リフォーム後にどんな家具を使いたいか、それをどうレイアウトするかもご一緒に相談しながらプランをすすめます。
Photo by Yoshimi Sunaga
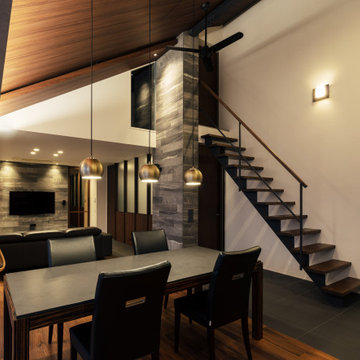
This is an example of a contemporary open plan dining in Other with white walls, plywood floors, brown floor, vaulted and wallpaper.
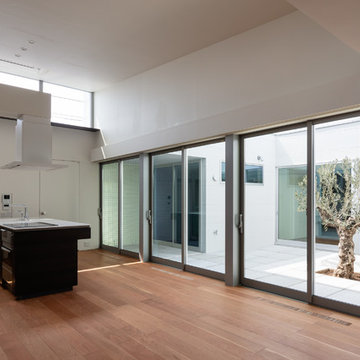
photo by 大沢誠一
This is an example of a modern open plan dining in Other with white walls, plywood floors, no fireplace and brown floor.
This is an example of a modern open plan dining in Other with white walls, plywood floors, no fireplace and brown floor.
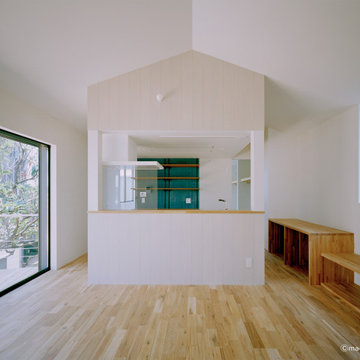
Inspiration for a dining room in Tokyo with white walls, plywood floors, beige floor and wallpaper.
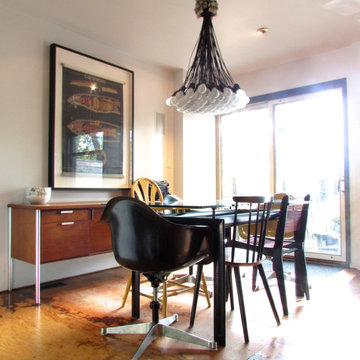
Photo: Jenn Hannotte © 2013 Houzz
This is an example of a traditional dining room in Toronto with plywood floors.
This is an example of a traditional dining room in Toronto with plywood floors.
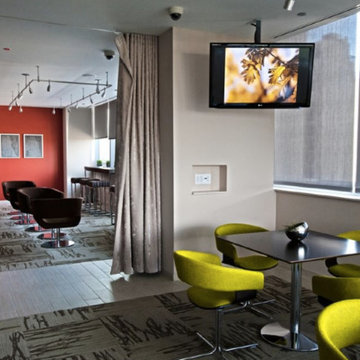
Inspiration for a small contemporary dining room in Chicago with beige walls, plywood floors, no fireplace and beige floor.
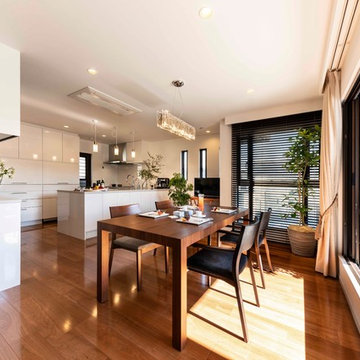
まるでショップのようにアウトサイドとリビング、
ダイニングが、開放的につながる。
住宅とは思えない、心地良い距離感が保たれる。
Large contemporary open plan dining in Yokohama with white walls, plywood floors and brown floor.
Large contemporary open plan dining in Yokohama with white walls, plywood floors and brown floor.
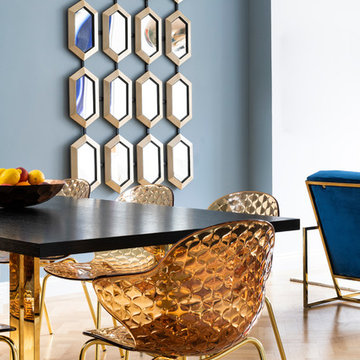
This is an example of a mid-sized contemporary dining room in London with white walls, plywood floors and beige floor.
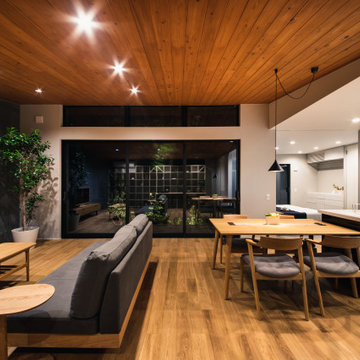
This is an example of a mid-sized modern open plan dining in Other with grey walls, plywood floors, no fireplace, beige floor, wood and wallpaper.
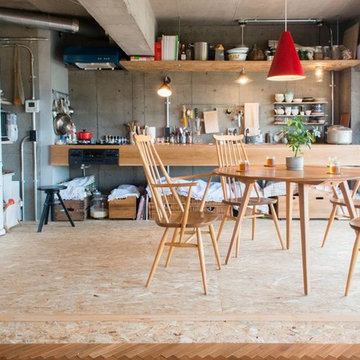
設計:職人かまたひろし(moi-design)
西村一宏(ゼロリノベ)
写真:佐久間ナオヒト(ひび写真事務所)
Industrial kitchen/dining combo in Tokyo with grey walls and plywood floors.
Industrial kitchen/dining combo in Tokyo with grey walls and plywood floors.
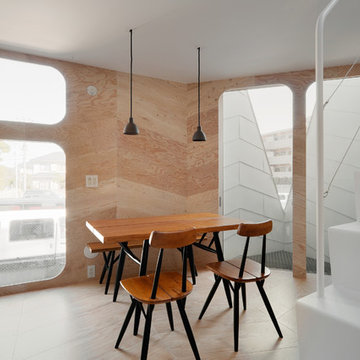
Photo by: Takumi Ota
Small industrial kitchen/dining combo with beige walls, plywood floors, no fireplace and beige floor.
Small industrial kitchen/dining combo with beige walls, plywood floors, no fireplace and beige floor.
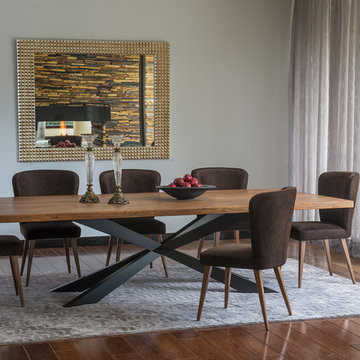
This is an example of a large modern open plan dining in Other with grey walls, plywood floors and brown floor.
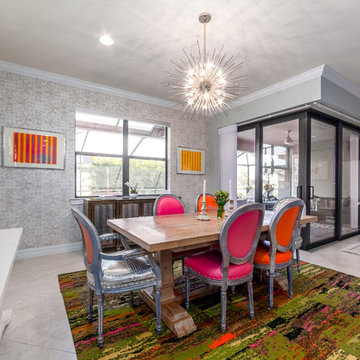
Inspiration for a mid-sized transitional open plan dining in Tampa with grey walls, plywood floors and no fireplace.
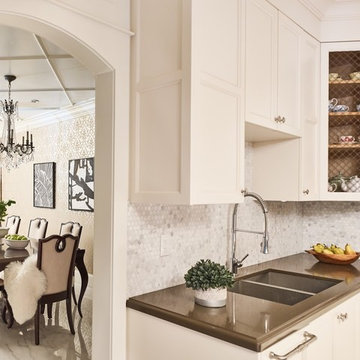
Dining Area Design at Summerfield Residence (Custom Home) Designed by Linhan Design.
This is an example of a mid-sized modern separate dining room in Vancouver with white walls, plywood floors, no fireplace and brown floor.
This is an example of a mid-sized modern separate dining room in Vancouver with white walls, plywood floors, no fireplace and brown floor.
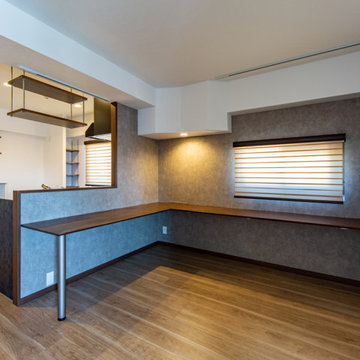
L字カウンターの一角は和テイスト。
Inspiration for an open plan dining in Tokyo with grey walls, plywood floors, brown floor, wallpaper and wallpaper.
Inspiration for an open plan dining in Tokyo with grey walls, plywood floors, brown floor, wallpaper and wallpaper.
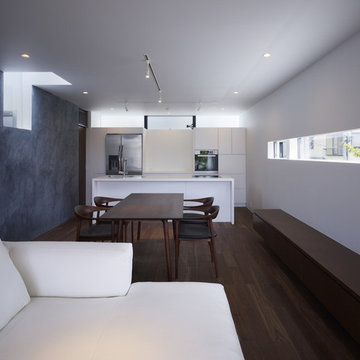
(C) Forward Stroke Inc.
This is an example of a mid-sized modern open plan dining in Other with grey walls, plywood floors and brown floor.
This is an example of a mid-sized modern open plan dining in Other with grey walls, plywood floors and brown floor.
Dining Room Design Ideas with Plywood Floors
12
