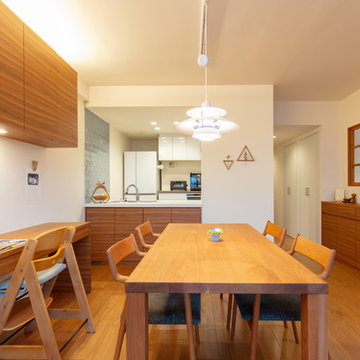Dining Room Design Ideas with Plywood Floors
Refine by:
Budget
Sort by:Popular Today
181 - 200 of 1,152 photos
Item 1 of 2
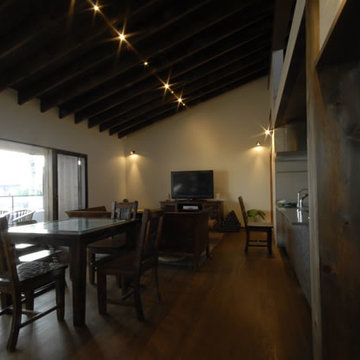
リビングからは扉を介してデッキスペースに出ることが出来ます。
Inspiration for a mid-sized asian open plan dining in Osaka with white walls, plywood floors and brown floor.
Inspiration for a mid-sized asian open plan dining in Osaka with white walls, plywood floors and brown floor.
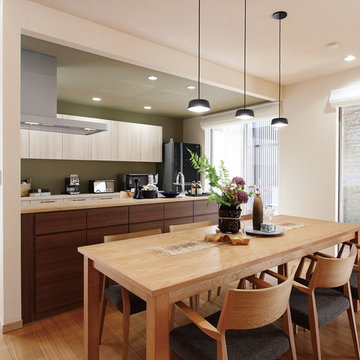
Inspiration for an open plan dining in Yokohama with multi-coloured walls, brown floor and plywood floors.
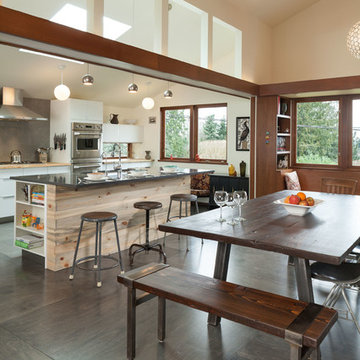
The original cave-like kitchen was opened up and brought into the public realm of the house. New custom finished birch ply floor replaced dated floors throughout
Photograph by William Wright
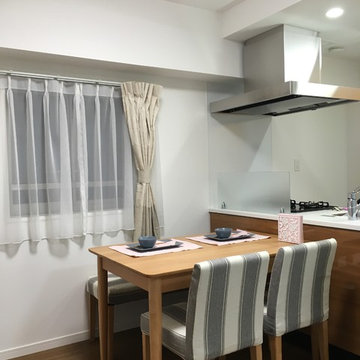
オープンキッチンのLDK。こちらは少しシックな色合いにまとめてみました。
Design ideas for a small modern open plan dining in Yokohama with white walls, plywood floors, no fireplace and brown floor.
Design ideas for a small modern open plan dining in Yokohama with white walls, plywood floors, no fireplace and brown floor.
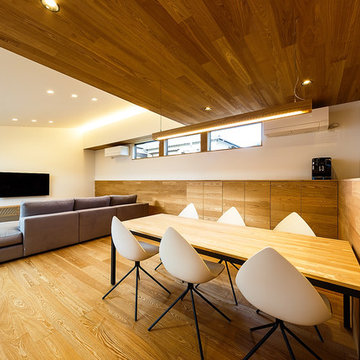
haus-flow Photo by 森本大助
Mid-sized modern open plan dining in Kobe with white walls, plywood floors and brown floor.
Mid-sized modern open plan dining in Kobe with white walls, plywood floors and brown floor.
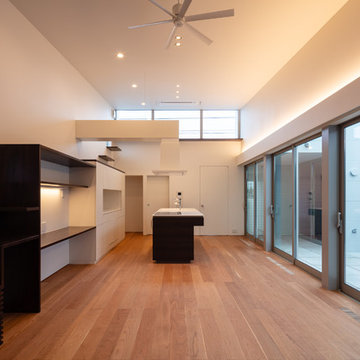
photo by 大沢誠一
Design ideas for a modern open plan dining in Other with white walls, plywood floors, no fireplace and brown floor.
Design ideas for a modern open plan dining in Other with white walls, plywood floors, no fireplace and brown floor.
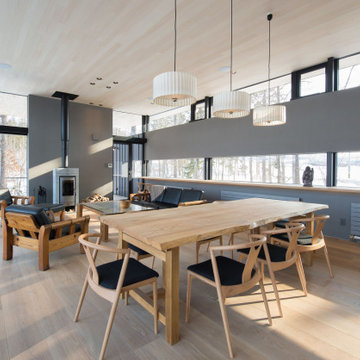
Design ideas for a large country open plan dining in Other with black walls, plywood floors, a wood stove, a plaster fireplace surround, beige floor and timber.
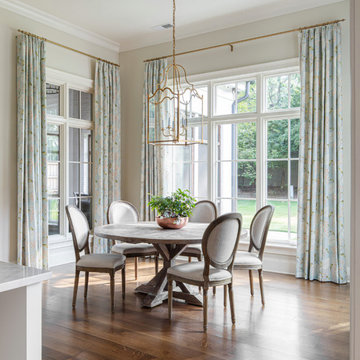
Traditional open plan dining in Other with beige walls, plywood floors and brown floor.
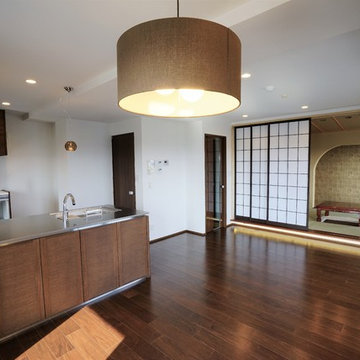
築24年のマンションをフルリノベーション。LDKの隣にモダンな和室。
Photo of a mid-sized asian open plan dining in Other with white walls, plywood floors, no fireplace, brown floor, wallpaper and wallpaper.
Photo of a mid-sized asian open plan dining in Other with white walls, plywood floors, no fireplace, brown floor, wallpaper and wallpaper.
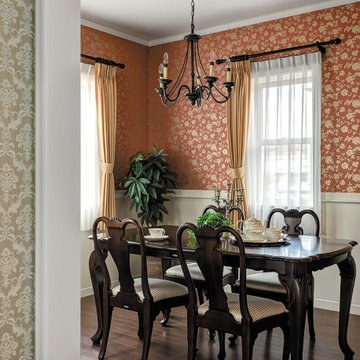
腰壁のあるクラスカルなダイニングルーム
Traditional kitchen/dining combo in Yokohama with orange walls, plywood floors, brown floor, wallpaper and wallpaper.
Traditional kitchen/dining combo in Yokohama with orange walls, plywood floors, brown floor, wallpaper and wallpaper.
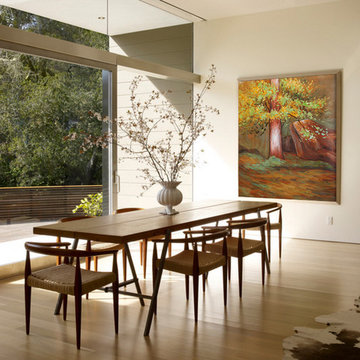
Name:Growth
SKU:OPT0064
Description:Original hand painted plant landscapes oil paintings︳Impressionism art canvas with frame
Size (inch):20*24
Size(cm) :50*60
Style:Impressionism
Subject:Landscapes
Package and specifications:Ready to hang. Framed. Professionally framed and delivered to your door ready to hang. All frame oil paintings include free canvas stretching, mounting and all hanging
Thickness: 5.00
Condition: Excellent Brand new
Gallery Estimated Value:$238.70
Detailed Description: This is a wonderful colorful painting used only highest quality Winsor & Newton art materials, and painted on acid free gallery museum quality canvas.
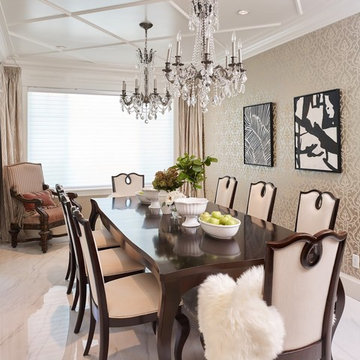
Dining Area Design at Summerfield Residence (Custom Home) Designed by Linhan Design.
The formal Dining room with 8 seats dining table. 2 Classic chandelier hangs above the table that gives a very formal and elegant looking design.
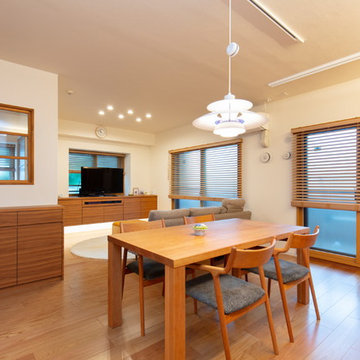
Small scandinavian open plan dining in Other with white walls, plywood floors, no fireplace and brown floor.
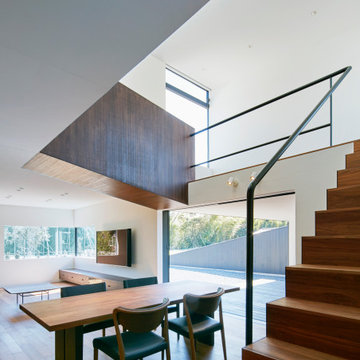
(C) Forward Stroke Inc.
Inspiration for a mid-sized modern open plan dining in Other with white walls, plywood floors and brown floor.
Inspiration for a mid-sized modern open plan dining in Other with white walls, plywood floors and brown floor.
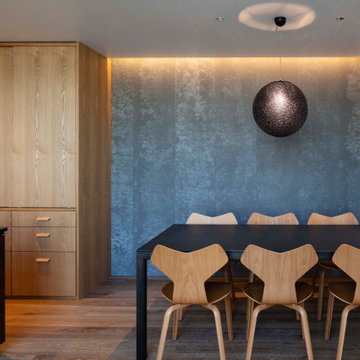
撮影:小川重雄
Contemporary open plan dining in Kyoto with grey walls, plywood floors, brown floor, timber and panelled walls.
Contemporary open plan dining in Kyoto with grey walls, plywood floors, brown floor, timber and panelled walls.
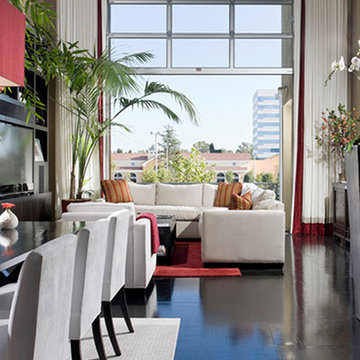
The view from this loft dining room shows the living room space with a 16 foot motorized roll up glass door. The custom drapery is white linen with a red silk border. The floors are ebony stained plywood. Modern and industrial loft in Orange County, California
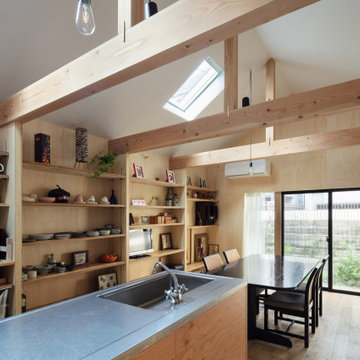
居間。普段からダイニングテーブルで寛ぐ生活のため、いわゆるリビングは無い。(撮影:笹倉洋平)
Design ideas for a small industrial kitchen/dining combo in Osaka with brown walls, plywood floors, no fireplace, brown floor, recessed and wood walls.
Design ideas for a small industrial kitchen/dining combo in Osaka with brown walls, plywood floors, no fireplace, brown floor, recessed and wood walls.
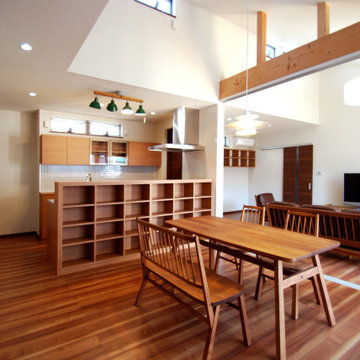
Design ideas for a mid-sized contemporary dining room in Other with white walls, plywood floors, brown floor, recessed and wallpaper.
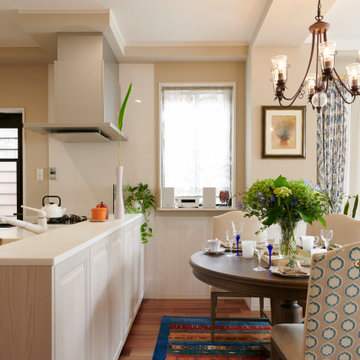
Photo of a small country open plan dining in Osaka with beige walls, plywood floors, no fireplace, brown floor and decorative wall panelling.
Dining Room Design Ideas with Plywood Floors
10
