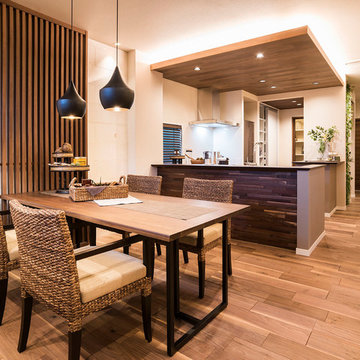Dining Room Design Ideas with Plywood Floors
Refine by:
Budget
Sort by:Popular Today
161 - 180 of 1,152 photos
Item 1 of 2
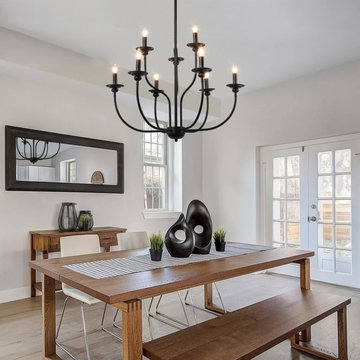
This elegant chandelier is especially designed to illuminate the heart of your bedroom, dining room or farmhouse styled places. Crafted of metal in a painted black finish, this design features 2-layer 3+6 candle-shaped bulb stems with dish cups, placed on 9 simply curved iron arms. It is compatible with all ceiling types including flat, sloped, slanted and vaulted ceilings.
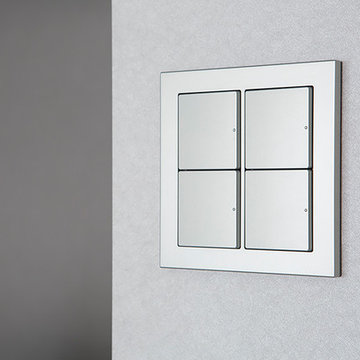
デザインだけでなく、スイッチの仕様にもこだわりが。
1つの照明に対して2箇所からON/OFFができる3路スイッチの場合、スイッチのON/OFFにかかわらずスイッチの向きがバラバラになりがち。
どこでスイッチを押しても、向きが変わらないタイプのスイッチを採用しました。
Inspiration for a large contemporary open plan dining in Tokyo with grey walls, plywood floors, no fireplace and beige floor.
Inspiration for a large contemporary open plan dining in Tokyo with grey walls, plywood floors, no fireplace and beige floor.
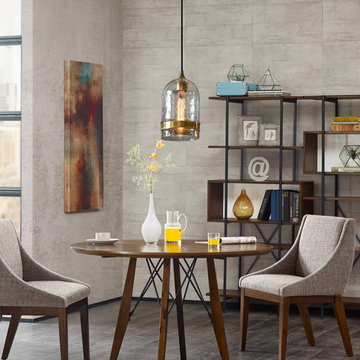
Inspiration for a mid-sized modern dining room in Other with grey walls, plywood floors and grey floor.
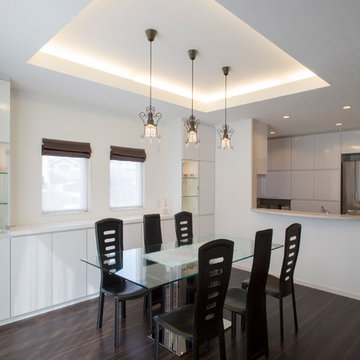
清潔感のあるシックなダイニング。ペンダントライトがエレガントさも演出しています。
Inspiration for a mid-sized modern kitchen/dining combo in Yokohama with white walls, plywood floors and brown floor.
Inspiration for a mid-sized modern kitchen/dining combo in Yokohama with white walls, plywood floors and brown floor.
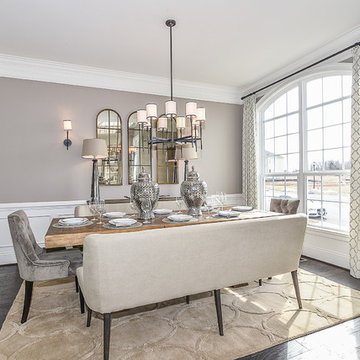
Photo of a mid-sized transitional separate dining room in DC Metro with beige walls, plywood floors and no fireplace.
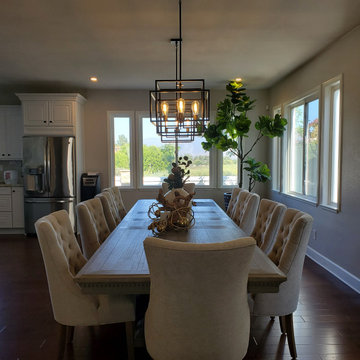
Photo of a large transitional kitchen/dining combo in San Diego with grey walls, plywood floors and brown floor.
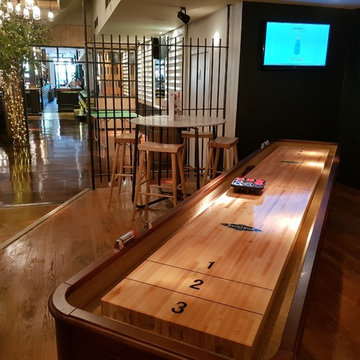
Photo of Revolution Cardiff interior having a closer look at the 12ft Brunswick Andover Shuffleboard from Home Leisure Direct.
Photo Credit: Josh (Home Leisure Direct Commerical Manager)
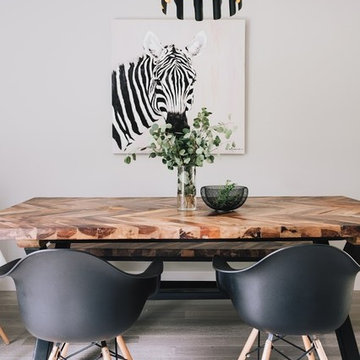
Dining Area Design at Elk Valley Residence (Custom Home) Designed by Linhan Design.
Mid-sized modern kitchen/dining combo in Vancouver with white walls, plywood floors and brown floor.
Mid-sized modern kitchen/dining combo in Vancouver with white walls, plywood floors and brown floor.
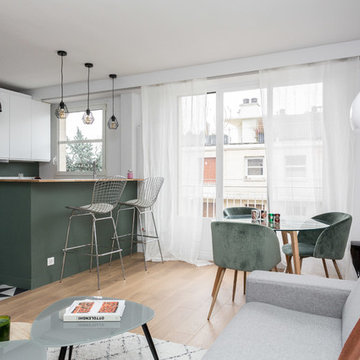
Photo of a small open plan dining in Paris with white walls, plywood floors and brown floor.
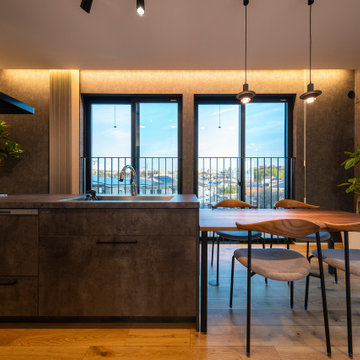
This is an example of a modern kitchen/dining combo in Osaka with grey walls, plywood floors, wallpaper and wallpaper.
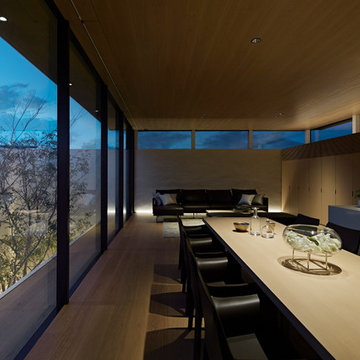
夜間には天井に埋め込まれたスポットライトがラグジュアリーな空間を照らし出します。
樹木を下から照らす照明が浮遊感を演出します。
Modern open plan dining in Tokyo with white walls, plywood floors and beige floor.
Modern open plan dining in Tokyo with white walls, plywood floors and beige floor.
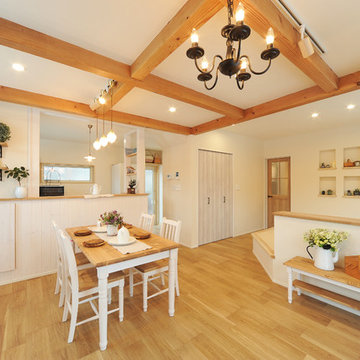
1F リビングダイニング
Inspiration for a country dining room in Other with white walls, plywood floors and no fireplace.
Inspiration for a country dining room in Other with white walls, plywood floors and no fireplace.
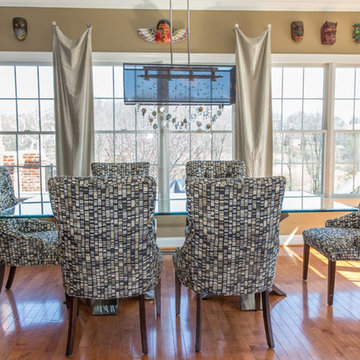
Transitional home in Northern Virginia. Design by J&L Interiors, LLC. Photo by MGN Photography, New Jersey
This is an example of a mid-sized transitional kitchen/dining combo in DC Metro with beige walls, plywood floors and no fireplace.
This is an example of a mid-sized transitional kitchen/dining combo in DC Metro with beige walls, plywood floors and no fireplace.
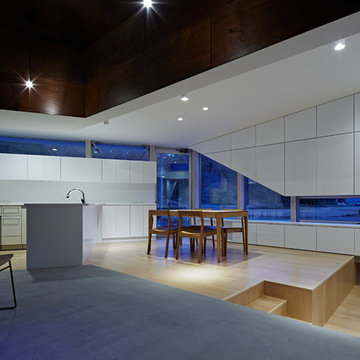
前面からのプライバシーに配慮し、居場所ごとに床レベルと開口高さを変えています。それぞれの居場所から田園風景を切り取った開口です。壁面は全て収納です。
Small contemporary open plan dining in Other with white walls, plywood floors, no fireplace and brown floor.
Small contemporary open plan dining in Other with white walls, plywood floors, no fireplace and brown floor.
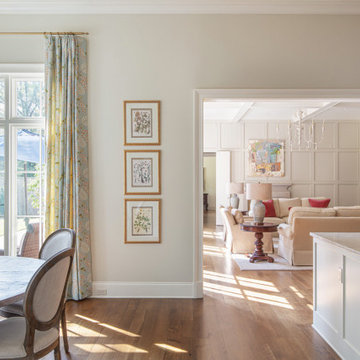
This is an example of a traditional open plan dining in Other with beige walls, plywood floors and brown floor.
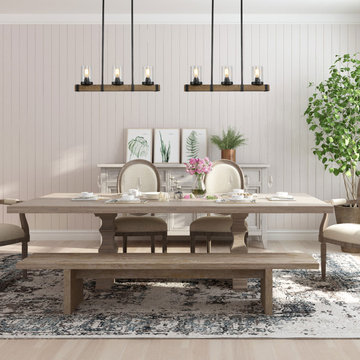
This piece features three lights with seeded glass shades attached to a single bar. It is suitable farmhouse perfection for Indoor Lighting including Dinning room, Living Room, Kitchen, Loft, Basement, Cafe, Bar, Club, Restaurant, Library and so on.
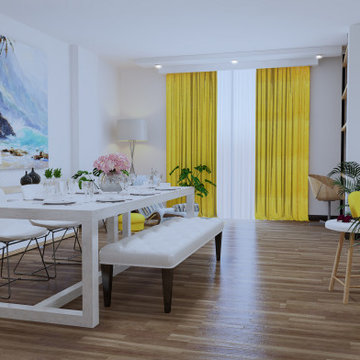
Mid-sized modern kitchen/dining combo in Other with white walls, plywood floors, brown floor, wood and wallpaper.
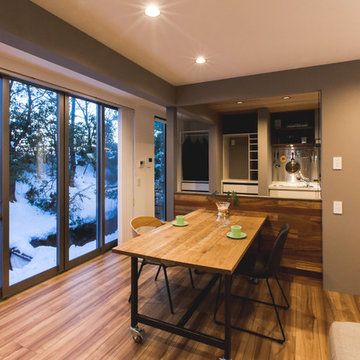
Space saving shared house 33.124㎡の狭小省スペースなシェアハウス
Design ideas for a small contemporary dining room in Kyoto with grey walls, plywood floors and brown floor.
Design ideas for a small contemporary dining room in Kyoto with grey walls, plywood floors and brown floor.
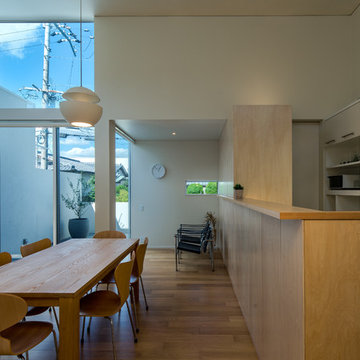
床はオーク複合フローリング仕上げ。キッチンの立ち上がり壁はシナ合板クリア塗装仕上げ。
This is an example of a dining room in Osaka with white walls, plywood floors and brown floor.
This is an example of a dining room in Osaka with white walls, plywood floors and brown floor.
Dining Room Design Ideas with Plywood Floors
9
