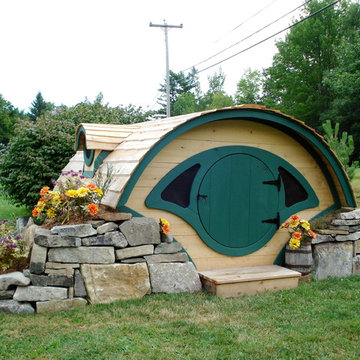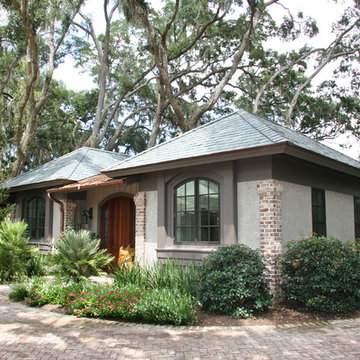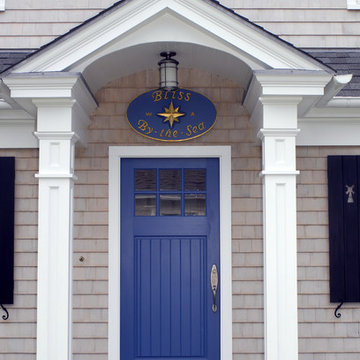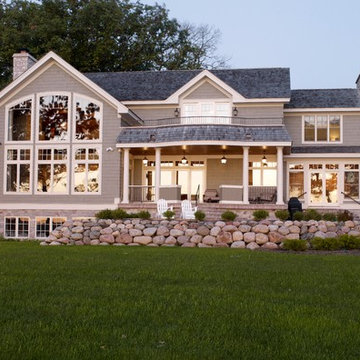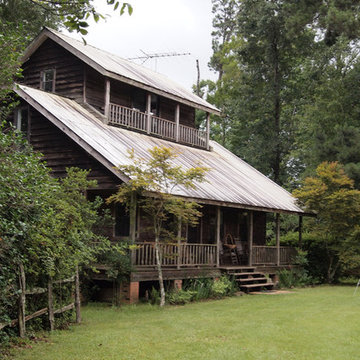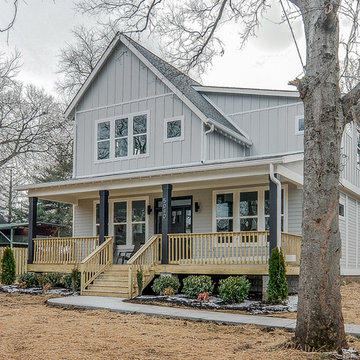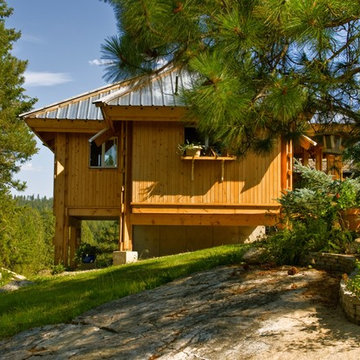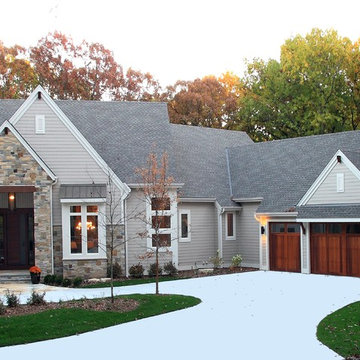Eclectic Exterior Design Ideas
Refine by:
Budget
Sort by:Popular Today
101 - 120 of 13,470 photos
Item 1 of 2
Find the right local pro for your project
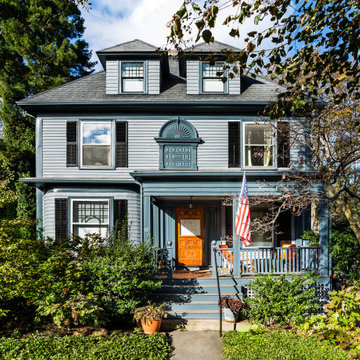
View of the restored front of this 19th century American Foursquare home, complete with shutters, medalion, paneled wood door, and generous front porch.
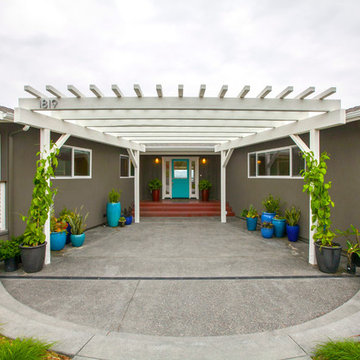
Close up view of the entry courtyard with heavy timber trellis. Photo: Preview First
Photo of a mid-sized eclectic one-storey stucco grey exterior in San Diego.
Photo of a mid-sized eclectic one-storey stucco grey exterior in San Diego.
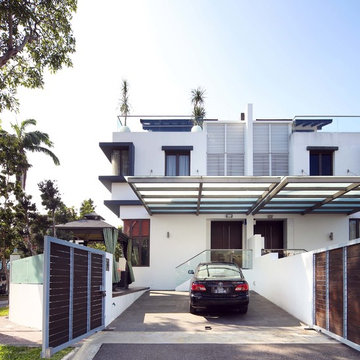
Chee Keong Photography
This is an example of an eclectic exterior in Singapore.
This is an example of an eclectic exterior in Singapore.
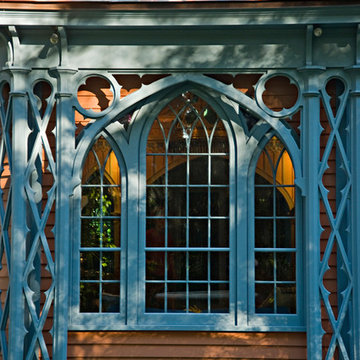
Kevin Sprague
Inspiration for a small eclectic one-storey brown exterior in Boston with wood siding and a hip roof.
Inspiration for a small eclectic one-storey brown exterior in Boston with wood siding and a hip roof.
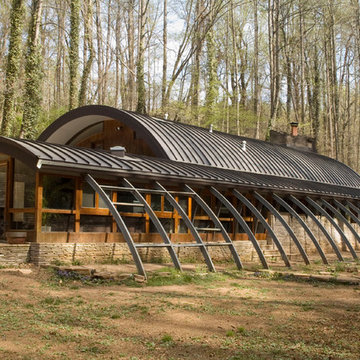
The Robert Daniel House is a historic home located in Knoxville, Tennessee and was designed in 1948-1949 by James W. Fitzgibbon, and constructed by George W. Qualls. The structure was incredibly ahead of its time for its “green” aspects including a radiant floor heating system that ran copper piping under the marble floor and geothermal heating and cooling created by the constant 55 degree temperature of the home in winter and summer because it is built into the hillside.
Photo credit: Michael Sexton
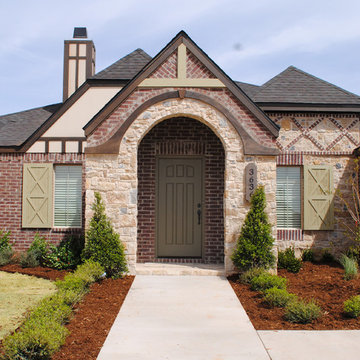
The exterior has Tudor Cottage inspiration.
Large eclectic one-storey brick red exterior in Austin with a gable roof.
Large eclectic one-storey brick red exterior in Austin with a gable roof.
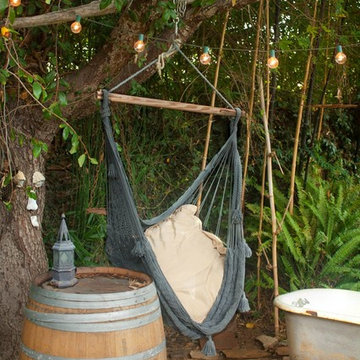
Emily J. Hara
This is an example of a small eclectic grey exterior in Los Angeles with wood siding.
This is an example of a small eclectic grey exterior in Los Angeles with wood siding.
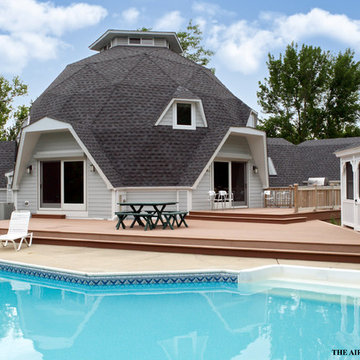
This unique dome shaped home uses its modern design to be both incredibly functional and a true showpiece.
This is an example of an eclectic exterior in Chicago.
This is an example of an eclectic exterior in Chicago.
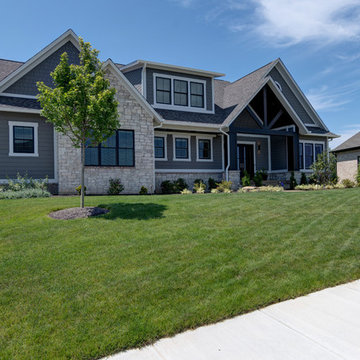
A grand exterior welcomes you into a warm, Indiana-inspired home.
This is an example of a mid-sized eclectic two-storey grey house exterior in Indianapolis with vinyl siding and a shingle roof.
This is an example of a mid-sized eclectic two-storey grey house exterior in Indianapolis with vinyl siding and a shingle roof.
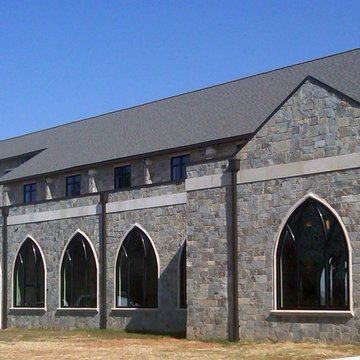
This awe-inspiring building is made with Queen Creek natural thin stone veneer from the Quarry Mill. Queen Creek natural thin stone veneer’s gold and grey tones in combination with its various textures make this stone a great choice for all projects.
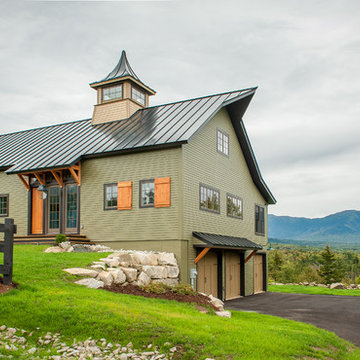
The Cabot provides 2,367 square feet of living space, 3 bedrooms and 2.5 baths. This stunning barn style design focuses on open concept living.
Northpeak Photography
Eclectic Exterior Design Ideas
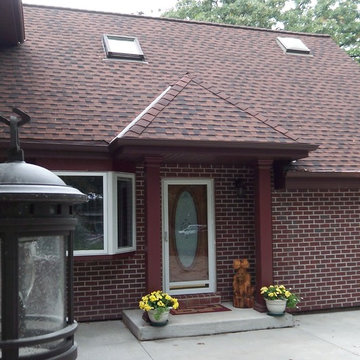
Cindy Lycholat
Photo of a small eclectic one-storey brick red exterior in Milwaukee with a hip roof.
Photo of a small eclectic one-storey brick red exterior in Milwaukee with a hip roof.
6
