Enclosed Family Room Design Photos
Refine by:
Budget
Sort by:Popular Today
141 - 160 of 35,032 photos
Item 1 of 2
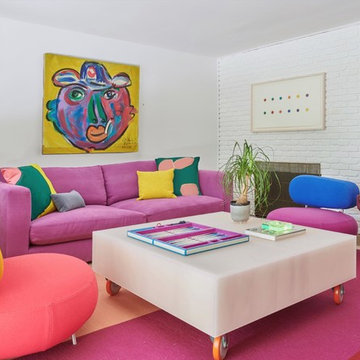
Midcentury enclosed family room in New York with white walls, a standard fireplace and a brick fireplace surround.
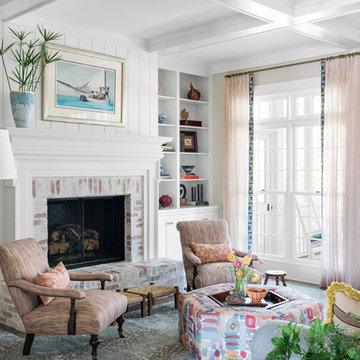
Large transitional enclosed family room in Atlanta with medium hardwood floors, a standard fireplace, a brick fireplace surround and brown floor.
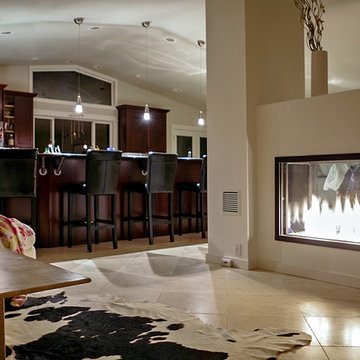
Acucraft custom gas peninsula 3 sided fireplace - private residence in Sammamish, WA.
Mid-sized contemporary enclosed family room in Seattle with beige walls, porcelain floors, a corner fireplace, a plaster fireplace surround and beige floor.
Mid-sized contemporary enclosed family room in Seattle with beige walls, porcelain floors, a corner fireplace, a plaster fireplace surround and beige floor.
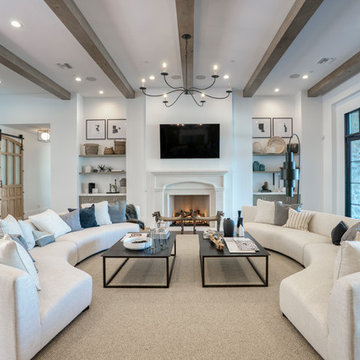
This is an example of a large transitional enclosed family room in Phoenix with white walls, light hardwood floors, a standard fireplace, a wall-mounted tv and beige floor.
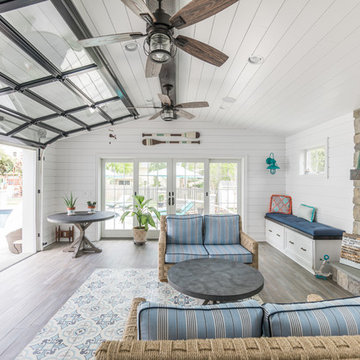
This is an example of a beach style enclosed family room in New York with white walls, medium hardwood floors, a standard fireplace, a stone fireplace surround and brown floor.
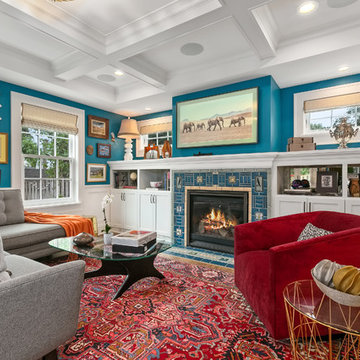
Two story addition. Family room, mud room, extension of existing kitchen, and powder room on the main level. Master Suite above. Interior Designer Lenox House Design (Jennifer Horstman), Photos by 360 VIP (Dean Riedel).
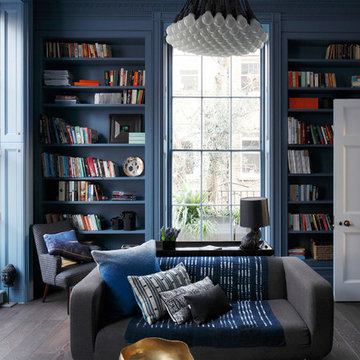
James Balston
Inspiration for an eclectic enclosed family room in London with a library, blue walls, dark hardwood floors and grey floor.
Inspiration for an eclectic enclosed family room in London with a library, blue walls, dark hardwood floors and grey floor.
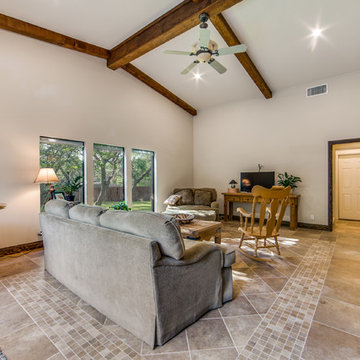
Large family room with beautiful tile work.
This is an example of a large transitional enclosed family room in Austin with white walls, ceramic floors, no fireplace, a corner tv and beige floor.
This is an example of a large transitional enclosed family room in Austin with white walls, ceramic floors, no fireplace, a corner tv and beige floor.
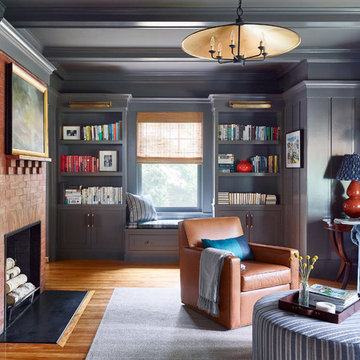
Built-in shelving provides space above for the clients book collection as well as storage cabinets below for kids toys.
Photo of a large traditional enclosed family room in Boston with medium hardwood floors, a standard fireplace, a brick fireplace surround and a library.
Photo of a large traditional enclosed family room in Boston with medium hardwood floors, a standard fireplace, a brick fireplace surround and a library.
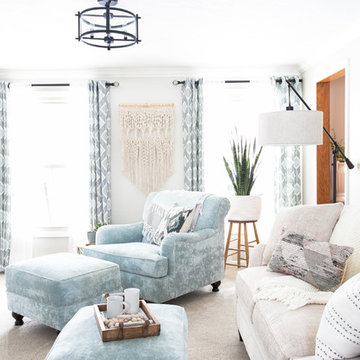
12 Stones Photography
Mid-sized transitional enclosed family room in Cleveland with grey walls, carpet, a standard fireplace, a brick fireplace surround, a corner tv and beige floor.
Mid-sized transitional enclosed family room in Cleveland with grey walls, carpet, a standard fireplace, a brick fireplace surround, a corner tv and beige floor.
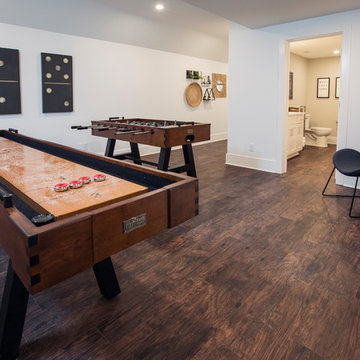
Large transitional enclosed family room in Louisville with a game room, dark hardwood floors, brown floor, no fireplace and white walls.
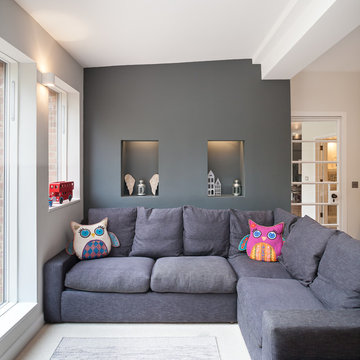
Peter Landers
This is an example of a mid-sized contemporary enclosed family room in Cambridgeshire with a library, beige walls, carpet, no fireplace, a built-in media wall and beige floor.
This is an example of a mid-sized contemporary enclosed family room in Cambridgeshire with a library, beige walls, carpet, no fireplace, a built-in media wall and beige floor.
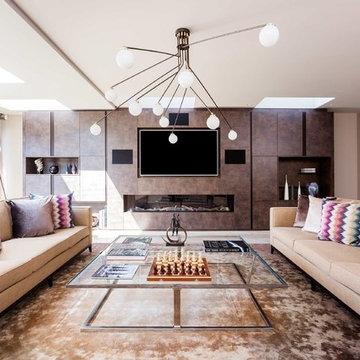
Thanks to our sister company HUX LONDON for the kitchen and joinery.
https://hux-london.co.uk/
Full interior design scheme by Purple Design.
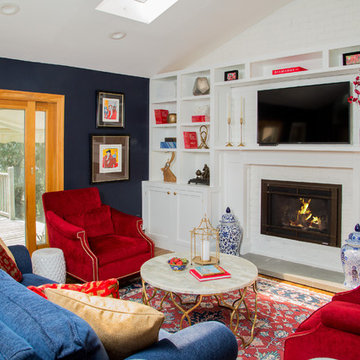
Living Room:
Our customer wanted to update the family room and the kitchen of this 1970's splanch. By painting the brick wall white and adding custom built-ins we brightened up the space. The decor reflects our client's love for color and a bit of asian style elements. We also made sure that the sitting was not only beautiful, but very comfortable and durable. The sofa and the accent chairs sit very comfortably and we used the performance fabrics to make sure they last through the years. We also wanted to highlight the art collection which the owner curated through the years.
Kithen:
We enlarged the kitchen by removing a partition wall that divided it from the dining room and relocated the entrance. Our goal was to create a warm and inviting kitchen, therefore we selected a mellow, neutral palette. The cabinets are soft Irish Cream as opposed to a bright white. The mosaic backsplash makes a statement, but remains subtle through its beige tones. We selected polished brass for the hardware, as well as brass and warm metals for the light fixtures which emit a warm and cozy glow.
For beauty and practicality, we used quartz for the working surface countertops and for the island we chose a sophisticated leather finish marble with strong movement and gold inflections. Because of our client’s love for Asian influences, we selected upholstery fabric with an image of a dragon, chrysanthemums to mimic Japanese textiles, and red accents scattered throughout.
Functionality, aesthetics, and expressing our clients vision was our main goal.
Photography: Jeanne Calarco, Context Media Development
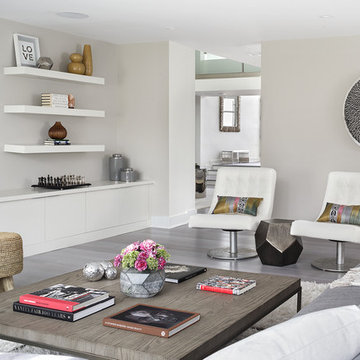
Photo of a contemporary enclosed family room in New York with grey walls, no fireplace, a wall-mounted tv and grey floor.
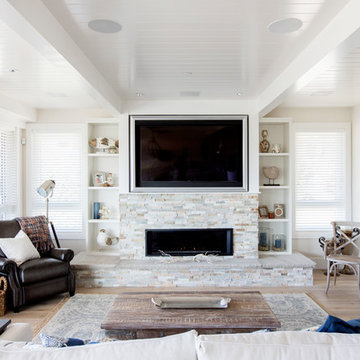
Janis Nicolay
Photo of a mid-sized beach style enclosed family room in Vancouver with white walls, light hardwood floors, a stone fireplace surround, a wall-mounted tv, a ribbon fireplace and beige floor.
Photo of a mid-sized beach style enclosed family room in Vancouver with white walls, light hardwood floors, a stone fireplace surround, a wall-mounted tv, a ribbon fireplace and beige floor.
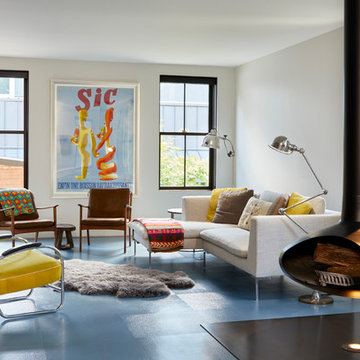
©Brett Bulthuis 2018
Design ideas for a mid-sized contemporary enclosed family room in Chicago with white walls, vinyl floors, a concealed tv, blue floor and a hanging fireplace.
Design ideas for a mid-sized contemporary enclosed family room in Chicago with white walls, vinyl floors, a concealed tv, blue floor and a hanging fireplace.
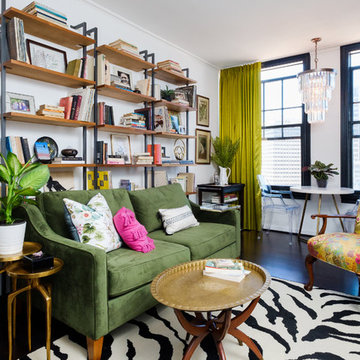
This small space packs a punch. With the dark wood floors and the bright white walls the bright colors have a great foundation to pop off of. Outside of the box thinking with two drapery colors and a crystal chandelier. The Green West Elm sofa sits in front of open bookshelves. The wall book shelf is attached and great for small space storage. Using the vertical space and saving valuable floor space.
incorporating vintage tables and a bright colorful chair adds a ton of character to this small condo.
Designed by Danielle Perkins of Danielle Interior Design & Decor.
Living room photographed by Taylor Abeel Photography.
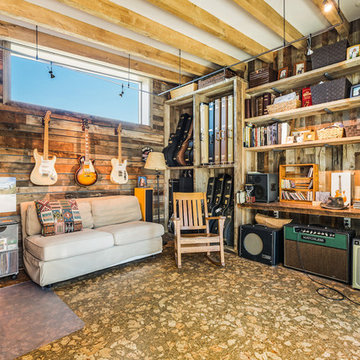
Mike Albright - mikealbright.com
This is an example of a country enclosed family room in Other with a music area and brown walls.
This is an example of a country enclosed family room in Other with a music area and brown walls.
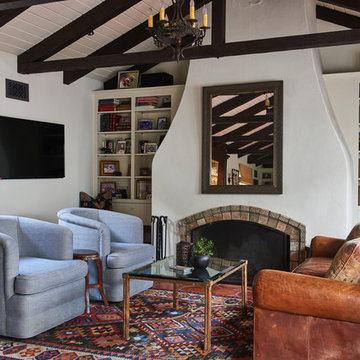
This is an example of a mid-sized mediterranean enclosed family room in Los Angeles with a home bar, white walls, terra-cotta floors, a standard fireplace, a tile fireplace surround, a wall-mounted tv and orange floor.
Enclosed Family Room Design Photos
8