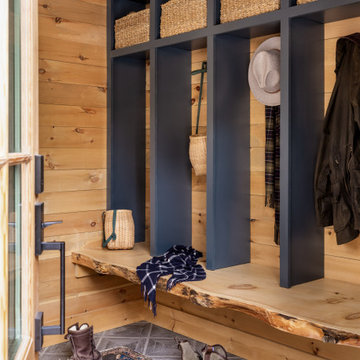All Wall Treatments Entryway Design Ideas
Refine by:
Budget
Sort by:Popular Today
1 - 20 of 8,029 photos
Item 1 of 2

Contemporary foyer in Melbourne with black walls, light hardwood floors, beige floor and planked wall panelling.

Entry in the Coogee family home
Photo of a small beach style foyer in Sydney with white walls, light hardwood floors, a single front door, a glass front door and planked wall panelling.
Photo of a small beach style foyer in Sydney with white walls, light hardwood floors, a single front door, a glass front door and planked wall panelling.

Custom build mudroom a continuance of the entry space.
Inspiration for a small contemporary mudroom in Melbourne with white walls, medium hardwood floors, a single front door, brown floor, recessed and panelled walls.
Inspiration for a small contemporary mudroom in Melbourne with white walls, medium hardwood floors, a single front door, brown floor, recessed and panelled walls.

Photo by Read McKendree
Design ideas for a country foyer in Burlington with beige walls, a single front door, a dark wood front door, grey floor, timber and wood walls.
Design ideas for a country foyer in Burlington with beige walls, a single front door, a dark wood front door, grey floor, timber and wood walls.

This Australian-inspired new construction was a successful collaboration between homeowner, architect, designer and builder. The home features a Henrybuilt kitchen, butler's pantry, private home office, guest suite, master suite, entry foyer with concealed entrances to the powder bathroom and coat closet, hidden play loft, and full front and back landscaping with swimming pool and pool house/ADU.
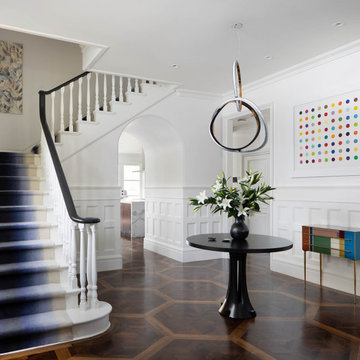
We juxtaposed bold colors and contemporary furnishings with the early twentieth-century interior architecture for this four-level Pacific Heights Edwardian. The home's showpiece is the living room, where the walls received a rich coat of blackened teal blue paint with a high gloss finish, while the high ceiling is painted off-white with violet undertones. Against this dramatic backdrop, we placed a streamlined sofa upholstered in an opulent navy velour and companioned it with a pair of modern lounge chairs covered in raspberry mohair. An artisanal wool and silk rug in indigo, wine, and smoke ties the space together.

大家族の靴をしまうための収納を大きく設け、靴以外にもコートをかけられるように工夫しています。
また、足腰が心配な年配の方でも使いやすいようにベンチ兼収納を設けて、さらには手すり替わりに天井まで続く丸柱をたてました。
Inspiration for a large entry hall in Other with white walls, light hardwood floors, a single front door, a dark wood front door, brown floor, wallpaper and wallpaper.
Inspiration for a large entry hall in Other with white walls, light hardwood floors, a single front door, a dark wood front door, brown floor, wallpaper and wallpaper.

Photo of a country mudroom in Minneapolis with blue walls, light hardwood floors, brown floor and planked wall panelling.
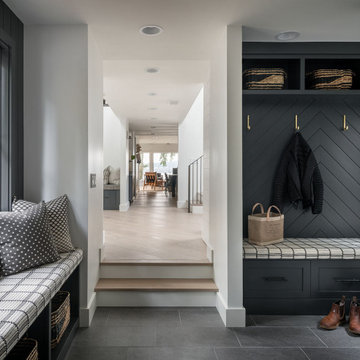
This is an example of a country mudroom in Seattle with white walls, grey floor and planked wall panelling.
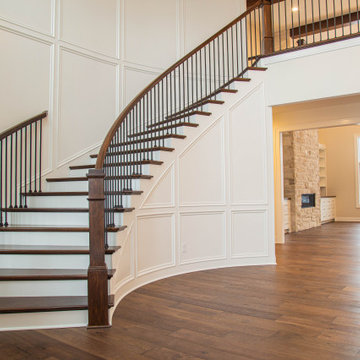
Soaring ceilings, curved staircase, wood paneled walls, and statement lighting welcome guests as they enter.
Inspiration for an expansive modern foyer in Indianapolis with beige walls, laminate floors, a double front door, a dark wood front door, brown floor, vaulted and panelled walls.
Inspiration for an expansive modern foyer in Indianapolis with beige walls, laminate floors, a double front door, a dark wood front door, brown floor, vaulted and panelled walls.
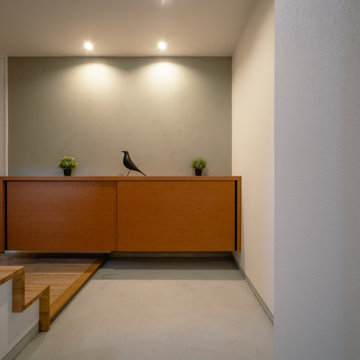
小牧の家は、鉄骨造3階建てのフルリノベーションのプロジェクトです。
街中の既存建物(美容サロン兼住宅)を刷新し、2世帯の住まいへと生まれ変わりました。
こちらのURLで動画も公開しています。
https://tawks.jp/youtube/

Inspiration for a transitional mudroom in Chicago with beige walls, light hardwood floors, a single front door, a white front door, brown floor, coffered and decorative wall panelling.
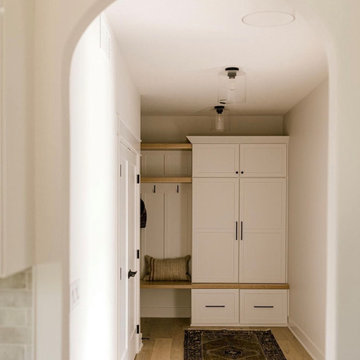
Arch design to this modern comfy mudroom.
Floors: Balboa Oak, Alta Vista Collection
Design: Black Birch Homes
Mid-sized modern mudroom in Other with white walls, light hardwood floors, a single front door, a medium wood front door, multi-coloured floor, vaulted and wallpaper.
Mid-sized modern mudroom in Other with white walls, light hardwood floors, a single front door, a medium wood front door, multi-coloured floor, vaulted and wallpaper.
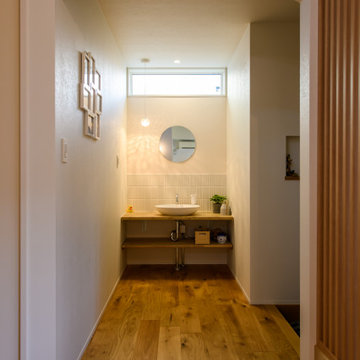
玄関ホールには、帰宅後すぐに手洗いできるように専用手洗器を設置しました。
Photo of a modern entry hall in Other with white walls, medium hardwood floors, a single front door, a medium wood front door, wallpaper and wallpaper.
Photo of a modern entry hall in Other with white walls, medium hardwood floors, a single front door, a medium wood front door, wallpaper and wallpaper.
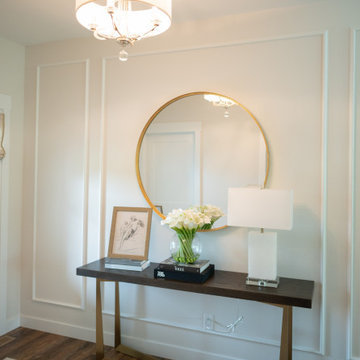
This beautiful, light-filled home radiates timeless elegance with a neutral palette and subtle blue accents. Thoughtful interior layouts optimize flow and visibility, prioritizing guest comfort for entertaining.
The elegant entryway showcases an exquisite console table as the centerpiece. Thoughtful decor accents add style and warmth, setting the tone for what lies beyond.
---
Project by Wiles Design Group. Their Cedar Rapids-based design studio serves the entire Midwest, including Iowa City, Dubuque, Davenport, and Waterloo, as well as North Missouri and St. Louis.
For more about Wiles Design Group, see here: https://wilesdesigngroup.com/
To learn more about this project, see here: https://wilesdesigngroup.com/swisher-iowa-new-construction-home-design

Design ideas for a traditional entryway in London with grey walls, a single front door, a black front door, multi-coloured floor and decorative wall panelling.
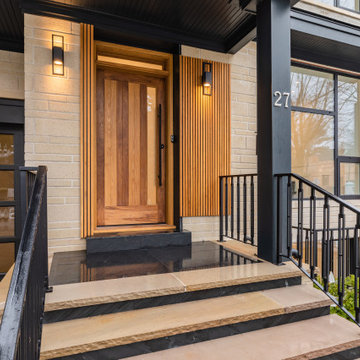
existing bungalow converted to moder home
Photo of a large modern front door in Toronto with beige walls, slate floors, a single front door, black floor, coffered and panelled walls.
Photo of a large modern front door in Toronto with beige walls, slate floors, a single front door, black floor, coffered and panelled walls.
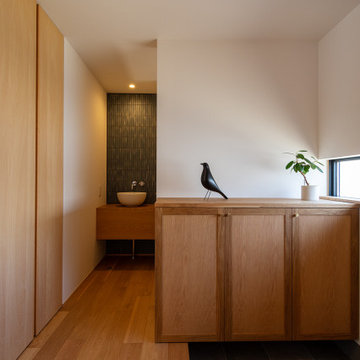
オークを使った造作家具が出迎える玄関。奥には手洗いコーナーとトイレがあります。コンパクトながら収納を要所に多く設けました。
Design ideas for a small modern entry hall in Other with white walls, medium hardwood floors, a single front door, a medium wood front door, wallpaper and wallpaper.
Design ideas for a small modern entry hall in Other with white walls, medium hardwood floors, a single front door, a medium wood front door, wallpaper and wallpaper.
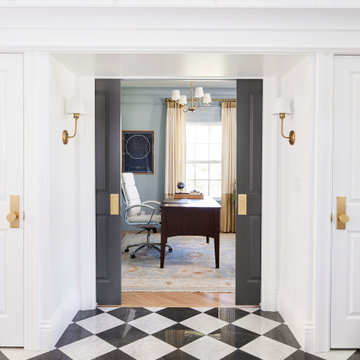
Large traditional foyer in Salt Lake City with blue walls, porcelain floors, a double front door, a white front door and panelled walls.
All Wall Treatments Entryway Design Ideas
1
