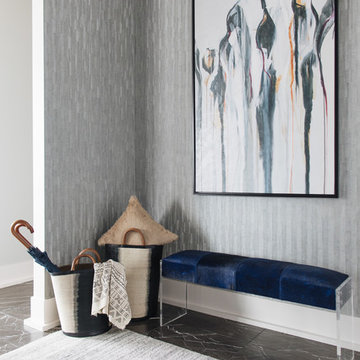Entryway Design Ideas with Black Floor
Refine by:
Budget
Sort by:Popular Today
41 - 60 of 1,950 photos
Item 1 of 2
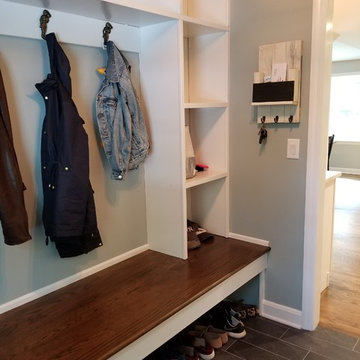
Manny Fernandez
Design ideas for a small country mudroom in New York with green walls, porcelain floors and black floor.
Design ideas for a small country mudroom in New York with green walls, porcelain floors and black floor.
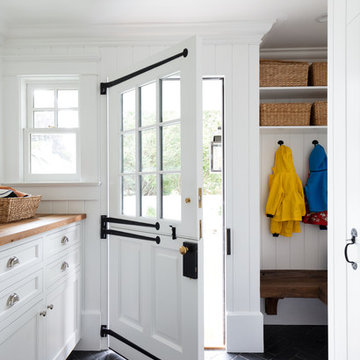
A mud room with plenty of storage keeps the mess hidden and the character stand out. This Dutch door along with the slate floors makes this mudroom awesome. Space planning and cabinetry: Jennifer Howard, JWH Construction: JWH Construction Management Photography: Tim Lenz.
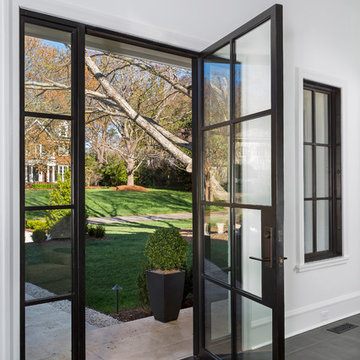
To brighten up the interior of this Chiott Custom Home build in the Foxcroft neighborhood of Charlotte, North Carolina, we installed Dark Bronze steel windows and doors with slim profiles. The breathtaking glass and contemporary lines were all specified by the client.
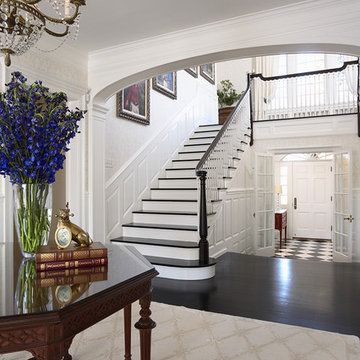
http://www.cookarchitectural.com
Perched on wooded hilltop, this historical estate home was thoughtfully restored and expanded, addressing the modern needs of a large family and incorporating the unique style of its owners. The design is teeming with custom details including a porte cochère and fox head rain spouts, providing references to the historical narrative of the site’s long history.
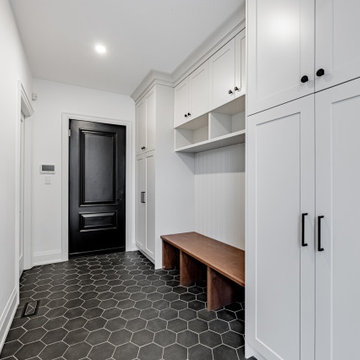
Floor to ceiling cabinets make with a built-in bench make this mudroom so functional and easy to keep clean.
This is an example of a large country mudroom in Toronto with white walls, ceramic floors, a single front door, a black front door and black floor.
This is an example of a large country mudroom in Toronto with white walls, ceramic floors, a single front door, a black front door and black floor.
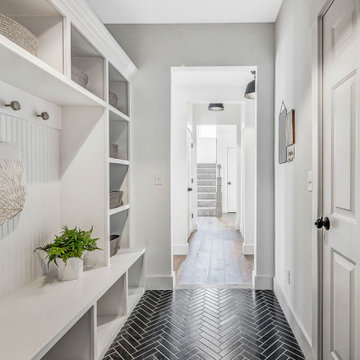
Photo of a country mudroom in Columbus with white walls, ceramic floors and black floor.
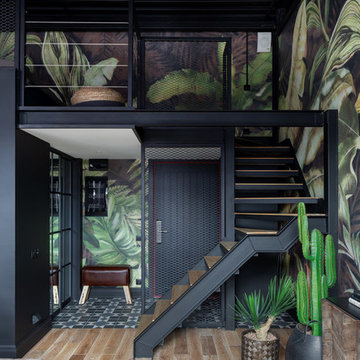
Photo of a small industrial entryway in Moscow with multi-coloured walls, ceramic floors, a single front door, a black front door and black floor.
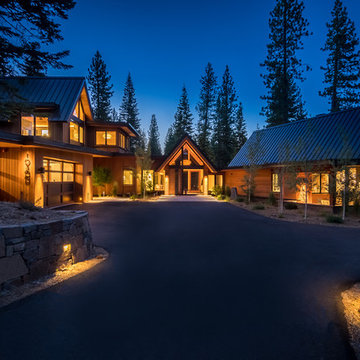
Driveway to Front Entry Pavilion.
Built by Crestwood Construction.
Photo by Jeff Freeman.
This is an example of a mid-sized modern entryway in Sacramento with white walls, granite floors, a single front door, a dark wood front door and black floor.
This is an example of a mid-sized modern entryway in Sacramento with white walls, granite floors, a single front door, a dark wood front door and black floor.
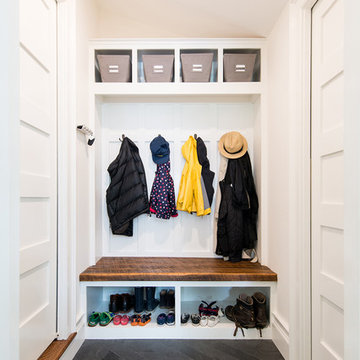
New addition and interior redesign / renovation of a 1930's residence in the Battery Park neighborhood of Bethesda, MD. Photography: Katherine Ma, Studio by MAK
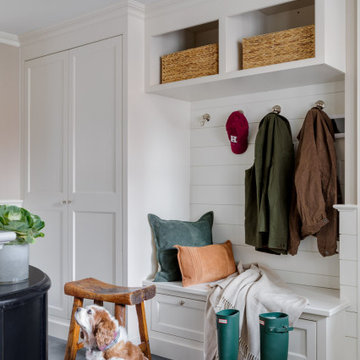
Inspiration for a large modern mudroom in Bridgeport with white walls, slate floors and black floor.
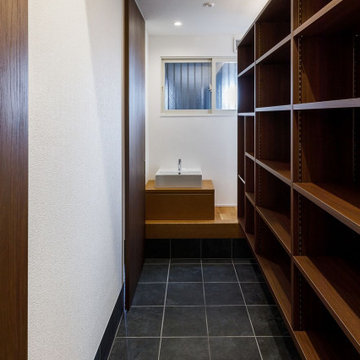
玄関をスッキリさせるため隣の部屋を改造してシューズクロークを新たに設置しました。家族は此処で靴を脱ぐため玄関はいつも綺麗でスッキリした状態を保つことが出来ます。
Design ideas for a mid-sized entryway in Osaka with white walls, ceramic floors, black floor, wallpaper and wallpaper.
Design ideas for a mid-sized entryway in Osaka with white walls, ceramic floors, black floor, wallpaper and wallpaper.

Benny Chan
This is an example of a large midcentury foyer in Los Angeles with a pivot front door, a glass front door, brown walls and black floor.
This is an example of a large midcentury foyer in Los Angeles with a pivot front door, a glass front door, brown walls and black floor.
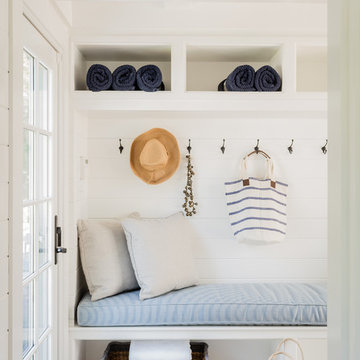
Designer: Liane Thomas
Interior Photography: Michael J. Lee
Exterior Photography: Eric Roth
Design ideas for a beach style mudroom in Boston with white walls and black floor.
Design ideas for a beach style mudroom in Boston with white walls and black floor.
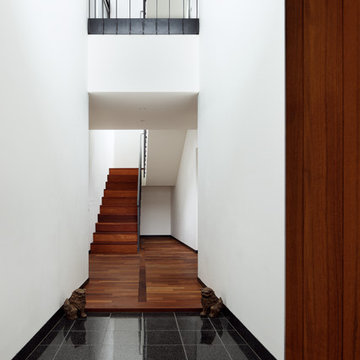
Inspiration for a modern entry hall in Osaka with white walls, marble floors, a single front door, a medium wood front door and black floor.
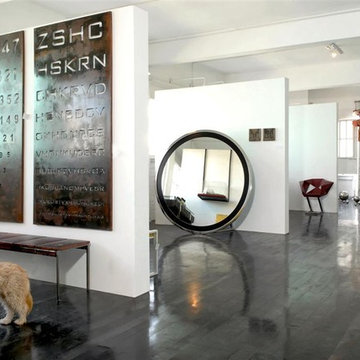
Design ideas for an industrial entryway in Other with white walls, dark hardwood floors and black floor.

New build dreams always require a clear design vision and this 3,650 sf home exemplifies that. Our clients desired a stylish, modern aesthetic with timeless elements to create balance throughout their home. With our clients intention in mind, we achieved an open concept floor plan complimented by an eye-catching open riser staircase. Custom designed features are showcased throughout, combined with glass and stone elements, subtle wood tones, and hand selected finishes.
The entire home was designed with purpose and styled with carefully curated furnishings and decor that ties these complimenting elements together to achieve the end goal. At Avid Interior Design, our goal is to always take a highly conscious, detailed approach with our clients. With that focus for our Altadore project, we were able to create the desirable balance between timeless and modern, to make one more dream come true.
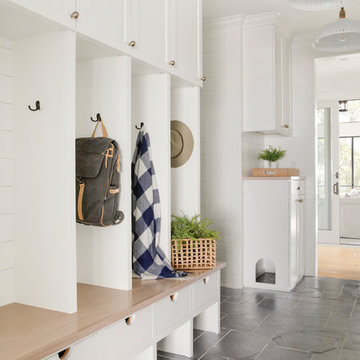
Landmark Photography
Photo of a country mudroom in Minneapolis with white walls and black floor.
Photo of a country mudroom in Minneapolis with white walls and black floor.
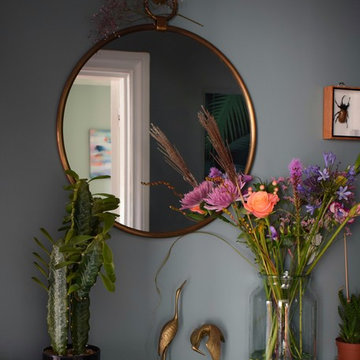
This is an example of a small eclectic entry hall in Other with blue walls, ceramic floors and black floor.
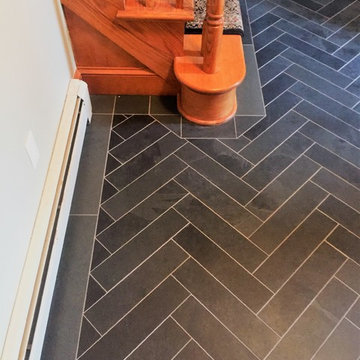
Entryway installation of black, Brazilian Natural Cleft Slate. Custom cut, 4"x16" pieces set in a herringbone pattern with a matching accent border.
Design ideas for a mid-sized transitional entryway in Boston with grey walls, slate floors and black floor.
Design ideas for a mid-sized transitional entryway in Boston with grey walls, slate floors and black floor.
Entryway Design Ideas with Black Floor
3
