Entryway Design Ideas with Black Walls
Refine by:
Budget
Sort by:Popular Today
181 - 200 of 1,158 photos
Item 1 of 2
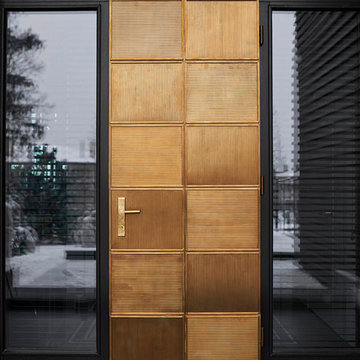
Frank Herfort
Contemporary front door in Moscow with black walls, a single front door, black floor, granite floors and a light wood front door.
Contemporary front door in Moscow with black walls, a single front door, black floor, granite floors and a light wood front door.
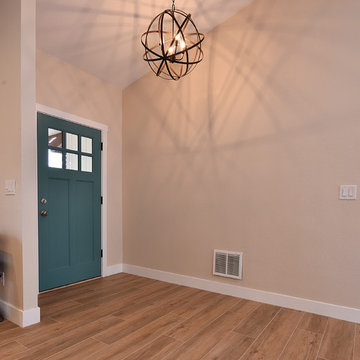
Connie White
Photo of a mid-sized country foyer in Phoenix with black walls, light hardwood floors, a single front door, a blue front door and brown floor.
Photo of a mid-sized country foyer in Phoenix with black walls, light hardwood floors, a single front door, a blue front door and brown floor.
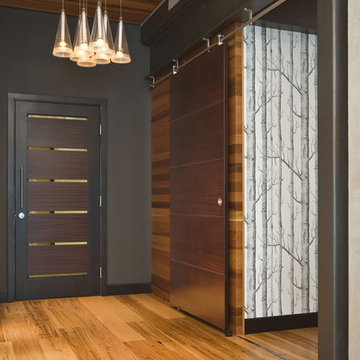
Located within the urban core of Portland, Oregon, this 7th floor 2500 SF penthouse sits atop the historic Crane Building, a brick warehouse built in 1909. It has established views of the city, bridges and west hills but its historic status restricted any changes to the exterior. Working within the constraints of the existing building shell, GS Architects aimed to create an “urban refuge”, that provided a personal retreat for the husband and wife owners with the option to entertain on occasion.
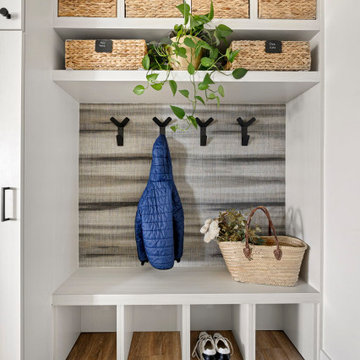
Mudroom & broom closet with ombre wallpaper backdrop
Inspiration for a contemporary entryway in Other with black walls and wallpaper.
Inspiration for a contemporary entryway in Other with black walls and wallpaper.
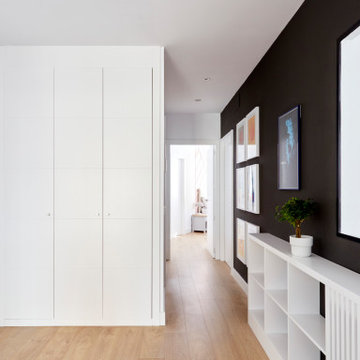
Mid-sized modern foyer in Madrid with black walls, light hardwood floors and a white front door.
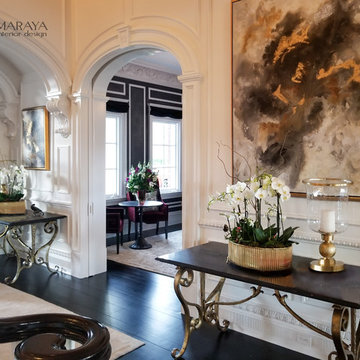
Black Venetian Plaster Music room with ornate white moldings in background behind arch Handknotted grey and cream rug Black wood floors, contemporary gold artwork.
White, gold and almost black are used in this very large, traditional remodel of an original Landry Group Home, filled with contemporary furniture, modern art and decor. White painted moldings on walls and ceilings, combined with black stained wide plank wood flooring. Very grand spaces, including living room, family room, dining room and music room feature hand knotted rugs in modern light grey, gold and black free form styles. All large rooms, including the master suite, feature white painted fireplace surrounds in carved moldings. Music room is stunning in black venetian plaster and carved white details on the ceiling with burgandy velvet upholstered chairs and a burgandy accented Baccarat Crystal chandelier. All lighting throughout the home, including the stairwell and extra large dining room hold Baccarat lighting fixtures. Master suite is composed of his and her baths, a sitting room divided from the master bedroom by beautiful carved white doors. Guest house shows arched white french doors, ornate gold mirror, and carved crown moldings. All the spaces are comfortable and cozy with warm, soft textures throughout. Project Location: Lake Sherwood, Westlake, California. Project designed by Maraya Interior Design. From their beautiful resort town of Ojai, they serve clients in Montecito, Hope Ranch, Malibu and Calabasas, across the tri-county area of Santa Barbara, Ventura and Los Angeles, south to Hidden Hills.
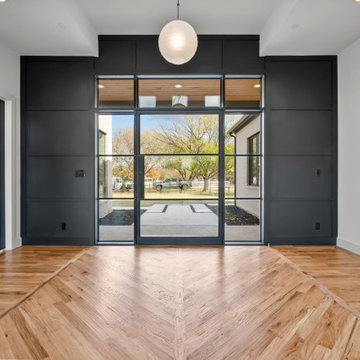
Design ideas for a mid-sized modern foyer in Dallas with black walls, light hardwood floors, a pivot front door, a black front door, beige floor and decorative wall panelling.
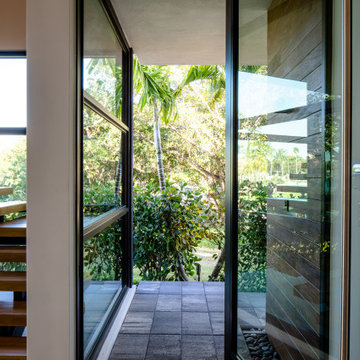
Design ideas for an expansive contemporary front door in Miami with black walls, concrete floors, a pivot front door, a glass front door and grey floor.
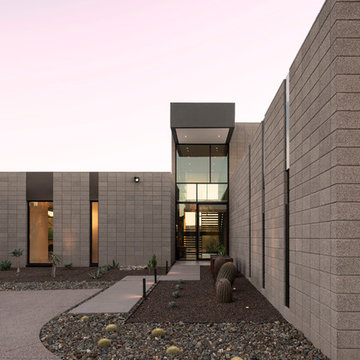
photography by Miguel Coelho
This is an example of a mid-sized modern front door in Phoenix with black walls, concrete floors, a pivot front door, a glass front door and grey floor.
This is an example of a mid-sized modern front door in Phoenix with black walls, concrete floors, a pivot front door, a glass front door and grey floor.
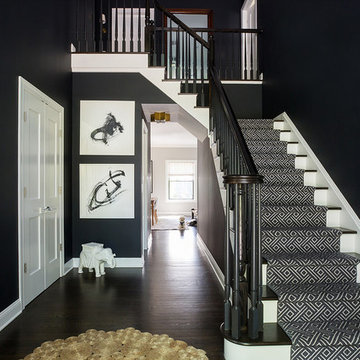
Large transitional front door in New York with black walls, dark hardwood floors, a single front door and brown floor.
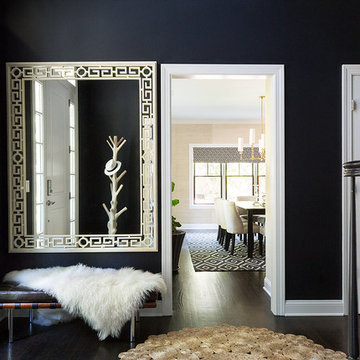
Inspiration for a large transitional front door in New York with black walls, dark hardwood floors, a single front door and brown floor.
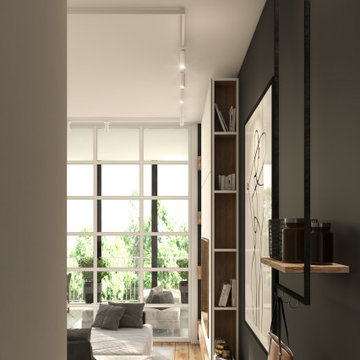
Photo of a small contemporary foyer in Turin with black walls, porcelain floors, a single front door, a black front door, grey floor and recessed.
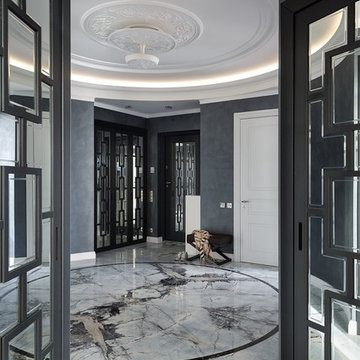
This is an example of a transitional foyer in Saint Petersburg with black walls, marble floors and grey floor.
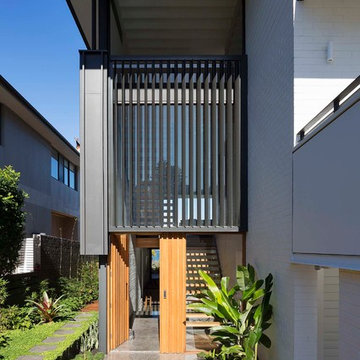
Large contemporary front door in Sydney with black walls, concrete floors, a single front door, a medium wood front door and grey floor.
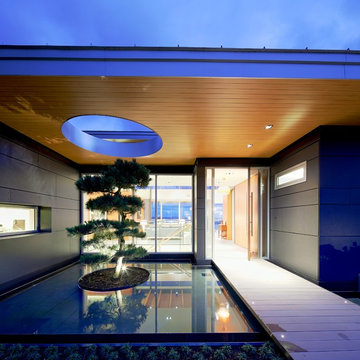
Overlooking Semiamhoo Bay, Galadriel is a refined, modern home with the warmth and strength inherently found in West Coast architecture. Textures of natural stone, Douglas fir, glass and steel unify the interior with its geographical setting - surrounded by evergreens and unrestricted views of the ocean. The entrance to the home is accessed by a crossing above a reflecting pool, in which sits a stunning and solitary bonsai which is illuminated from above through an oculus in the roof’s overhang. Expansive outdoor spaces featuring fire features and seating areas are connected by a curved metal staircase set over a blackened steel reflecting pool, adding a graphic element to the rear of the home. Clerestory glazing in an elevated roof area offers an opening into the tree canopy towards the front of the property and allows light to permeate the interior of the home, while full height windows throughout maximize the impressive views. Living spaces throughout provide ample room for entertaining and comfort. Creativity is shown in the many colourful and whimsical accents. The master bedroom features two ensuite baths - a unique request that makes good sense for the owners. Spaces for work, writing and art were given priority reflecting the values and livelihood of our clients. Projecting from a stone clad wall, cantilevered white oak stair treads lead to an extraordinary wine display that incorporates a sculptural component taken as a memento from our client’s work as a producer in the film industry, adding a strong personal dimension.
This home reflects a successful collaboration between Peter Hildebrand and Stefan Walsh of Iredale Group Architecture and KBC Developments.
Photography by Ema Peter | www.emapeter.com
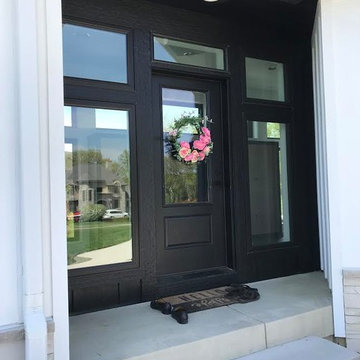
This charming modern farmhouse is located in Ada, MI. It has white board and batten siding with a light stone base and black windows and eaves. The complex roof (hipped dormer and cupola over the garage, barrel vault front entry, shed roofs, flared eaves and two jerkinheads, aka: clipped gable) was carefully designed and balanced to meet the clients wishes and to be compatible with the neighborhood style that was predominantly French Country.
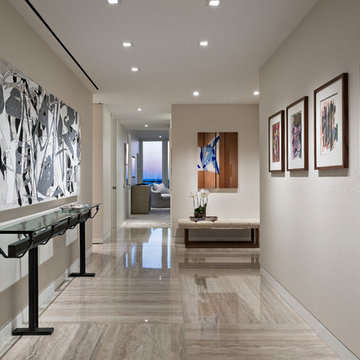
Ron Rosenzweig
Design ideas for a mid-sized contemporary front door in Miami with black walls, a single front door, a white front door and brown floor.
Design ideas for a mid-sized contemporary front door in Miami with black walls, a single front door, a white front door and brown floor.
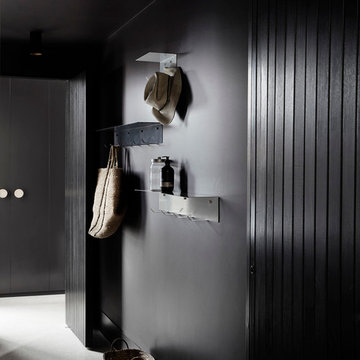
Sharyn Cairns
This is an example of a contemporary entryway in Melbourne with black walls.
This is an example of a contemporary entryway in Melbourne with black walls.
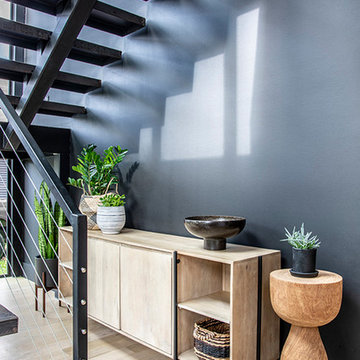
Global Modern home in Dallas / South African mixed with Modern / Pops of color / Political Art / Abstract Art / Black Walls / White Walls / Light and Modern Kitchen / Live plants / Cool kids rooms / Swing in bedroom / Custom kids desk / Floating shelves / oversized pendants / Geometric lighting / Room for a child that loves art / Relaxing blue and white Master bedroom / Gray and white baby room / Unusual modern Crib / Baby room Wall Mural / See more rooms at urbanologydesigns.com
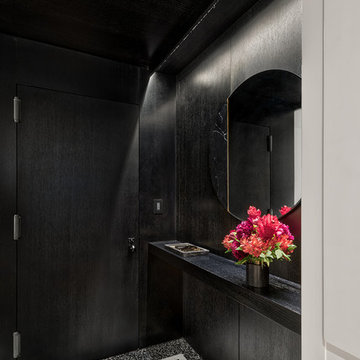
Rafael Leao Lighting Design
Jeffrey Kilmer Photography
This is an example of a small contemporary foyer in New York with black walls, marble floors, a single front door, a black front door and multi-coloured floor.
This is an example of a small contemporary foyer in New York with black walls, marble floors, a single front door, a black front door and multi-coloured floor.
Entryway Design Ideas with Black Walls
10