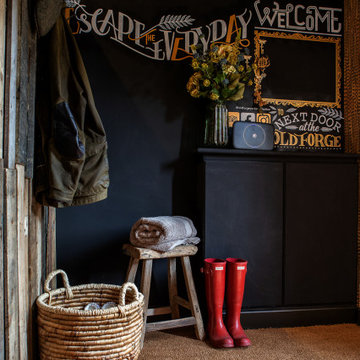Entryway Design Ideas with Black Walls
Refine by:
Budget
Sort by:Popular Today
201 - 220 of 1,158 photos
Item 1 of 2
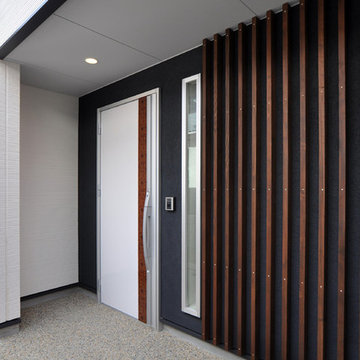
外観。玄関周りを見る。黒い外壁に濃茶の木格子、コントラストも良好です。ポーチは豆砂利洗出仕上げとしました。モダンな和のデザインにフィットしながら、コストもタイルと比較しそう高くはないので重宝している仕上材です。また私たちの設計のベースである深い軒はこの住宅でも実践されています。
撮影:柴本米一
Modern entryway in Other with black walls, terrazzo floors, a single front door, a white front door and grey floor.
Modern entryway in Other with black walls, terrazzo floors, a single front door, a white front door and grey floor.
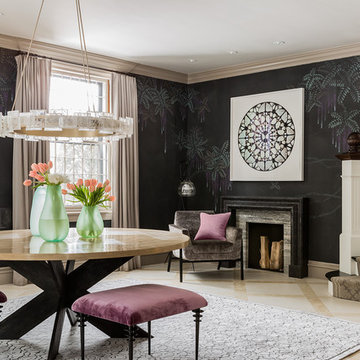
Photography by Michael J. Lee
Expansive transitional foyer in Boston with black walls and marble floors.
Expansive transitional foyer in Boston with black walls and marble floors.
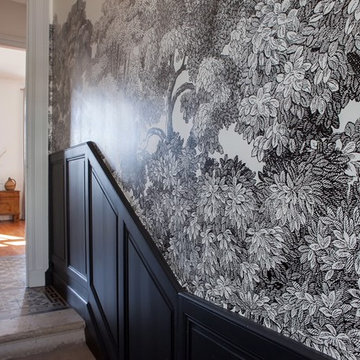
Collaboration avec l'architecte DPLG bordelaise Ariane Romatet.
Design ideas for a mid-sized transitional vestibule in Bordeaux with black walls, ceramic floors, a single front door, a white front door and grey floor.
Design ideas for a mid-sized transitional vestibule in Bordeaux with black walls, ceramic floors, a single front door, a white front door and grey floor.
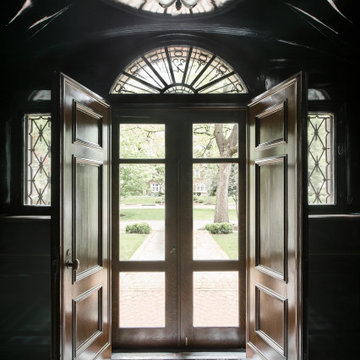
Photos by: Megan Lorenz
Design ideas for a traditional vestibule in St Louis with black walls, marble floors, a double front door, a dark wood front door and multi-coloured floor.
Design ideas for a traditional vestibule in St Louis with black walls, marble floors, a double front door, a dark wood front door and multi-coloured floor.
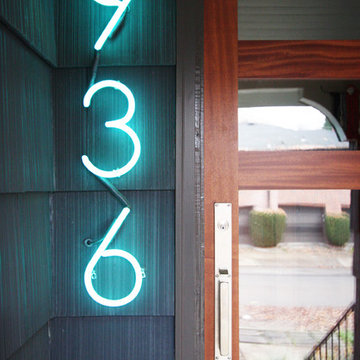
Photos by bright designlab.
Design ideas for a mid-sized modern front door in Portland with black walls, medium hardwood floors, a single front door and a medium wood front door.
Design ideas for a mid-sized modern front door in Portland with black walls, medium hardwood floors, a single front door and a medium wood front door.
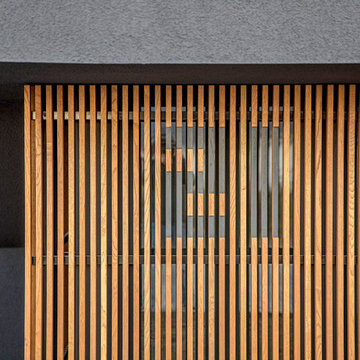
Foto: Christoph Göckel
Inspiration for a mid-sized modern entryway in Other with black walls.
Inspiration for a mid-sized modern entryway in Other with black walls.
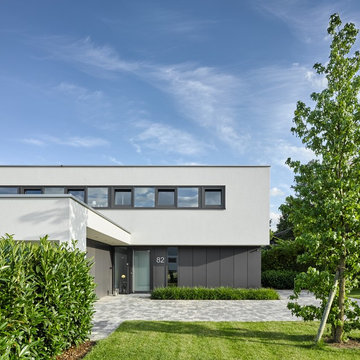
Daniel Vieser
Design ideas for a mid-sized contemporary front door in Other with black walls, concrete floors, a single front door, a black front door and grey floor.
Design ideas for a mid-sized contemporary front door in Other with black walls, concrete floors, a single front door, a black front door and grey floor.
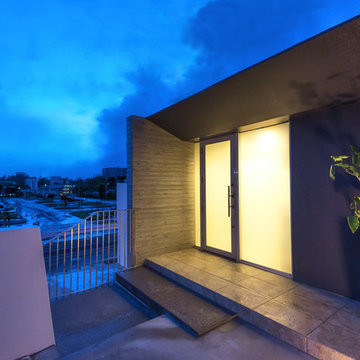
Design ideas for a modern entryway in Other with black walls, concrete floors and beige floor.
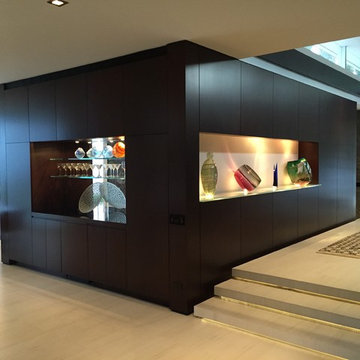
Design ideas for a mid-sized midcentury front door in Los Angeles with porcelain floors, a double front door, a medium wood front door, beige floor and black walls.
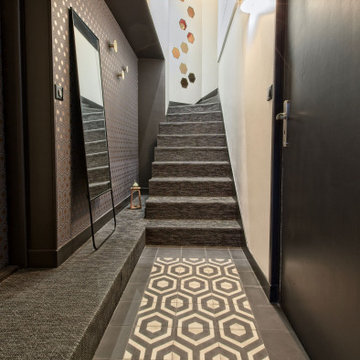
Cette maison ancienne a été complètement rénovée du sol au toit. L'isolation a été repensée sous les toits et également au sol. La cuisine avec son arrière cuisine ont été complètement rénovées et optimisées.
Les volumes de l'étage ont été redessinés afin d'agrandir la chambre parentale, créer une studette à la place d'une mezzanine, créer une deuxième salle de bain et optimiser les volumes actuels. Une salle de sport a été créée au dessus du salon à la place de la mezzanine.
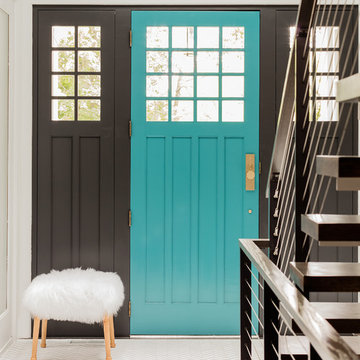
Michael J Lee
Photo of a mid-sized modern foyer in New York with black walls, marble floors, a single front door, a blue front door and white floor.
Photo of a mid-sized modern foyer in New York with black walls, marble floors, a single front door, a blue front door and white floor.
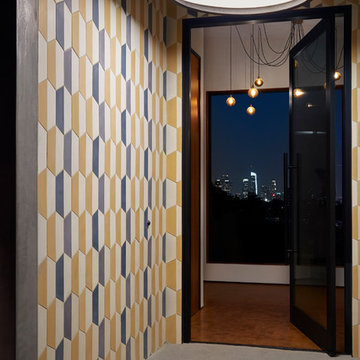
Zeke Ruelas
Design ideas for a small contemporary vestibule in Los Angeles with black walls, concrete floors, a single front door, a metal front door and green floor.
Design ideas for a small contemporary vestibule in Los Angeles with black walls, concrete floors, a single front door, a metal front door and green floor.
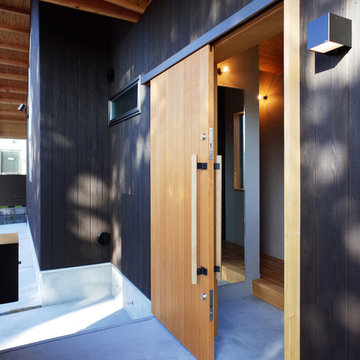
向かいの大きな木の木漏れ日が落ちる外壁。玄関内はグレートーンの落ち着いたインテリア。玄関内右手に1.3坪のシューズインクローゼット。
Inspiration for a mid-sized scandinavian front door in Other with black walls, concrete floors, a sliding front door, a medium wood front door and grey floor.
Inspiration for a mid-sized scandinavian front door in Other with black walls, concrete floors, a sliding front door, a medium wood front door and grey floor.
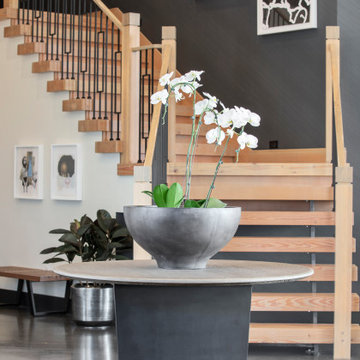
The tonal black striped wallpaper was applied at an angle to compliment the custom wood beam staircase.
Large contemporary foyer in Portland with black walls, concrete floors, grey floor and wallpaper.
Large contemporary foyer in Portland with black walls, concrete floors, grey floor and wallpaper.
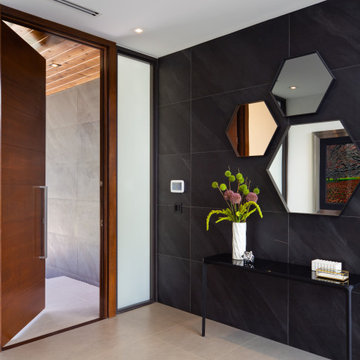
Contemporary foyer in Miami with black walls, a single front door, a dark wood front door and grey floor.
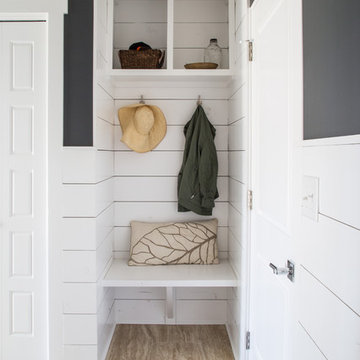
This is an example of a contemporary mudroom with black walls and planked wall panelling.
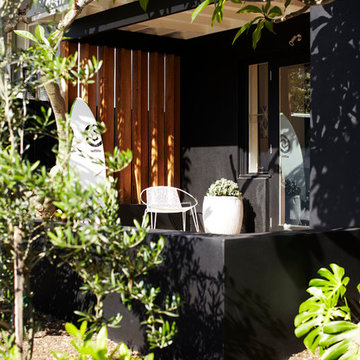
Courtyard style garden with exposed concrete and timber cabana. The swimming pool is tiled with a white sandstone, This courtyard garden design shows off a great mixture of materials and plant species. Courtyard gardens are one of our specialties. This Garden was designed by Michael Cooke Garden Design. Effective courtyard garden is about keeping the design of the courtyard simple. Small courtyard gardens such as this coastal garden in Clovelly are about keeping the design simple.
The swimming pool is tiled internally with a really dark mosaic tile which contrasts nicely with the sandstone coping around the pool.
The cabana is a cool mixture of free form concrete, Spotted Gum vertical slats and a lined ceiling roof. The flooring is also Spotted Gum to tie in with the slats.
Photos by Natalie Hunfalvay
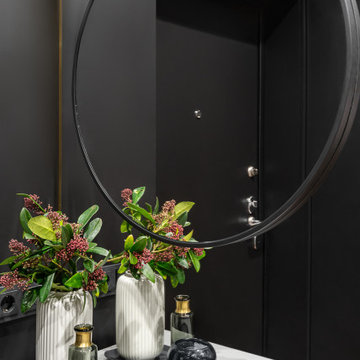
This is an example of a small contemporary mudroom in Yekaterinburg with black walls, vinyl floors, a single front door, a dark wood front door and beige floor.
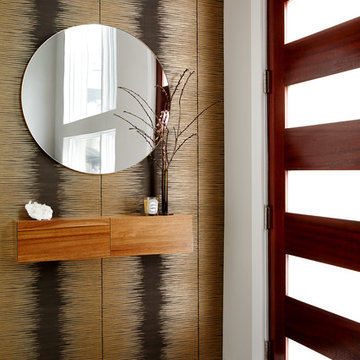
Entry vestibule with metallic wallcovering, floating console shelf, and round mirror. Photo by Kyle Born.
Design ideas for a small eclectic foyer in Philadelphia with black walls, porcelain floors, a single front door, a dark wood front door and grey floor.
Design ideas for a small eclectic foyer in Philadelphia with black walls, porcelain floors, a single front door, a dark wood front door and grey floor.
Entryway Design Ideas with Black Walls
11
