Expansive Kitchen Design Ideas
Refine by:
Budget
Sort by:Popular Today
121 - 140 of 55,847 photos
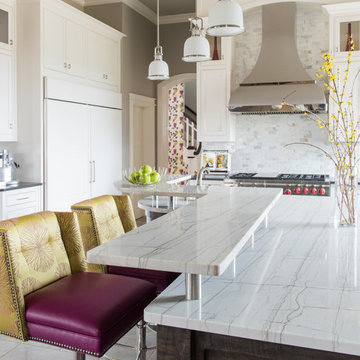
The white and cream expansive kitchen came to life with a few pops of magenta and citrine in the area rugs and barstool additions.
Expansive transitional u-shaped eat-in kitchen in Dallas with a farmhouse sink, shaker cabinets, white cabinets, quartz benchtops, white splashback, subway tile splashback, stainless steel appliances, porcelain floors and with island.
Expansive transitional u-shaped eat-in kitchen in Dallas with a farmhouse sink, shaker cabinets, white cabinets, quartz benchtops, white splashback, subway tile splashback, stainless steel appliances, porcelain floors and with island.
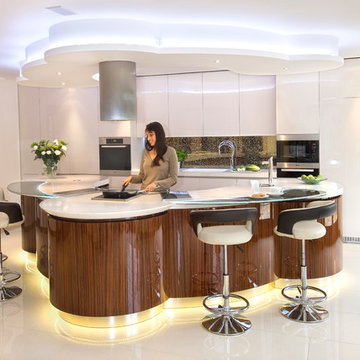
Design ideas for an expansive modern u-shaped eat-in kitchen in London with an integrated sink, flat-panel cabinets, medium wood cabinets, solid surface benchtops, metallic splashback, glass sheet splashback, stainless steel appliances, porcelain floors and with island.
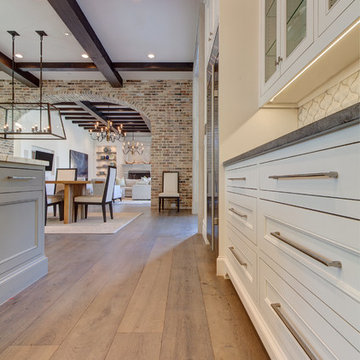
Inspiration for an expansive mediterranean l-shaped eat-in kitchen in Dallas with an undermount sink, recessed-panel cabinets, white cabinets, white splashback, terra-cotta splashback, stainless steel appliances, light hardwood floors and with island.
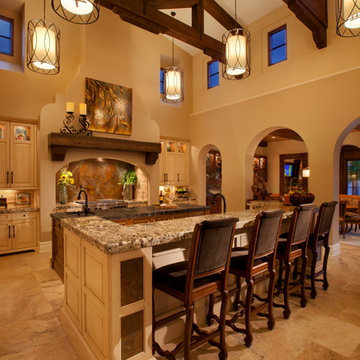
Kitchen with high ceilings and wood beam trusses.
This is an example of an expansive mediterranean kitchen in Orlando with an undermount sink, raised-panel cabinets, beige cabinets, granite benchtops, stainless steel appliances, travertine floors and multiple islands.
This is an example of an expansive mediterranean kitchen in Orlando with an undermount sink, raised-panel cabinets, beige cabinets, granite benchtops, stainless steel appliances, travertine floors and multiple islands.
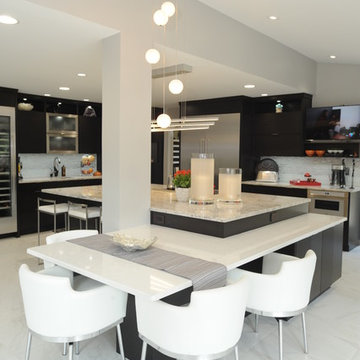
McGinnis Leathers
Expansive modern l-shaped eat-in kitchen in Atlanta with an undermount sink, dark wood cabinets, quartz benchtops, stainless steel appliances, porcelain floors, with island, flat-panel cabinets, grey splashback, matchstick tile splashback and white floor.
Expansive modern l-shaped eat-in kitchen in Atlanta with an undermount sink, dark wood cabinets, quartz benchtops, stainless steel appliances, porcelain floors, with island, flat-panel cabinets, grey splashback, matchstick tile splashback and white floor.
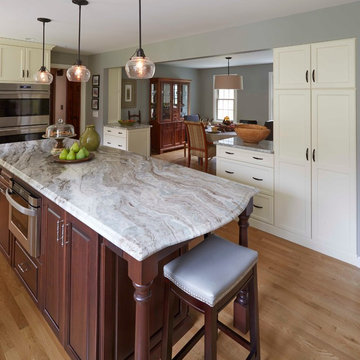
Photo of an expansive traditional galley eat-in kitchen in Boston with a single-bowl sink, recessed-panel cabinets, white cabinets, granite benchtops, white splashback, subway tile splashback, stainless steel appliances, light hardwood floors and with island.
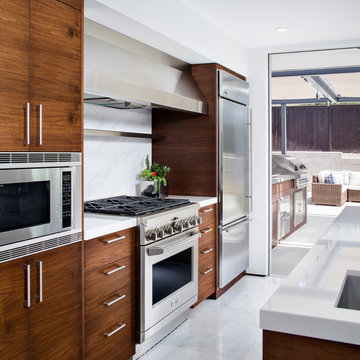
marble backsplash,
Photo of an expansive contemporary u-shaped open plan kitchen in San Diego with an undermount sink, flat-panel cabinets, dark wood cabinets, white splashback, stone slab splashback, stainless steel appliances, marble floors, with island and grey floor.
Photo of an expansive contemporary u-shaped open plan kitchen in San Diego with an undermount sink, flat-panel cabinets, dark wood cabinets, white splashback, stone slab splashback, stainless steel appliances, marble floors, with island and grey floor.
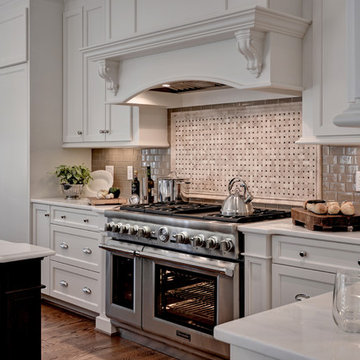
Expansive transitional l-shaped eat-in kitchen in Other with a farmhouse sink, shaker cabinets, white cabinets, marble benchtops, beige splashback, glass tile splashback, stainless steel appliances, medium hardwood floors, with island and brown floor.
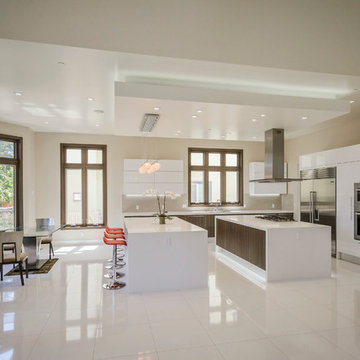
This kitchen features a breakfast bar and casual dining area.
This is an example of an expansive contemporary l-shaped open plan kitchen in San Francisco with an integrated sink, flat-panel cabinets, white cabinets, quartz benchtops, stainless steel appliances and multiple islands.
This is an example of an expansive contemporary l-shaped open plan kitchen in San Francisco with an integrated sink, flat-panel cabinets, white cabinets, quartz benchtops, stainless steel appliances and multiple islands.
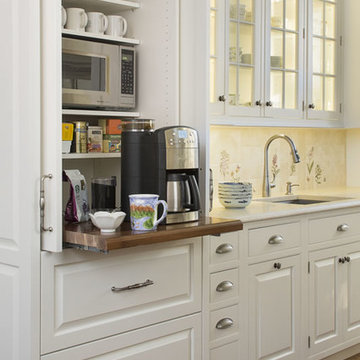
This is an example of an expansive traditional kitchen in Jacksonville with raised-panel cabinets, white cabinets, multi-coloured splashback, stainless steel appliances, medium hardwood floors, with island, limestone benchtops, porcelain splashback, brown floor and beige benchtop.
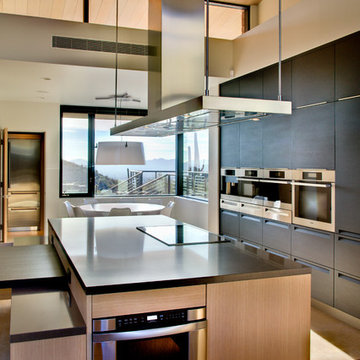
William Lesch Photography
Inspiration for an expansive modern l-shaped eat-in kitchen in Phoenix with an undermount sink, flat-panel cabinets, black cabinets, quartz benchtops, stainless steel appliances and with island.
Inspiration for an expansive modern l-shaped eat-in kitchen in Phoenix with an undermount sink, flat-panel cabinets, black cabinets, quartz benchtops, stainless steel appliances and with island.
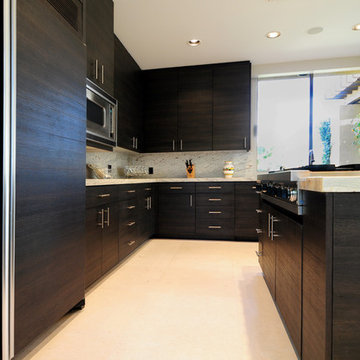
Adriana Ortiz
This is an example of an expansive modern l-shaped eat-in kitchen in Other with an undermount sink, flat-panel cabinets, black cabinets, solid surface benchtops, multi-coloured splashback, stone slab splashback, stainless steel appliances, ceramic floors and with island.
This is an example of an expansive modern l-shaped eat-in kitchen in Other with an undermount sink, flat-panel cabinets, black cabinets, solid surface benchtops, multi-coloured splashback, stone slab splashback, stainless steel appliances, ceramic floors and with island.
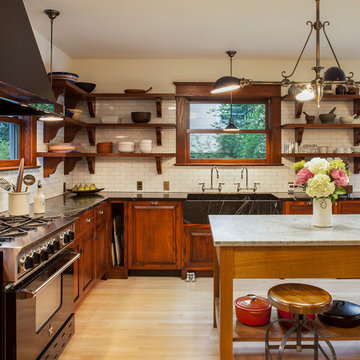
The original kitchen was disjointed and lacked connection to the home and its history. The remodel opened the room to other areas of the home by incorporating an unused breakfast nook and enclosed porch to create a spacious new kitchen. It features stunning soapstone counters and range splash, era appropriate subway tiles, and hand crafted floating shelves. Ceasarstone on the island creates a durable, hardworking surface for prep work. A black Blue Star range anchors the space while custom inset fir cabinets wrap the walls and provide ample storage. Great care was given in restoring and recreating historic details for this charming Foursquare kitchen.
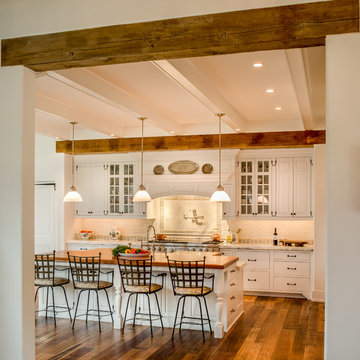
Angle Eye Photography
This is an example of an expansive country galley eat-in kitchen in Philadelphia with raised-panel cabinets, white cabinets, white splashback, stone tile splashback, stainless steel appliances, marble benchtops, medium hardwood floors, with island, a farmhouse sink and brown floor.
This is an example of an expansive country galley eat-in kitchen in Philadelphia with raised-panel cabinets, white cabinets, white splashback, stone tile splashback, stainless steel appliances, marble benchtops, medium hardwood floors, with island, a farmhouse sink and brown floor.
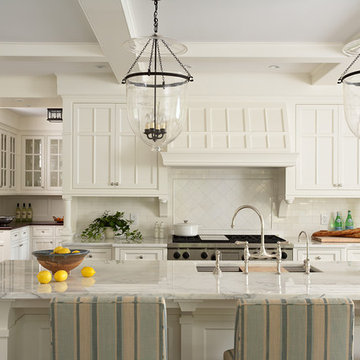
Published in Midwest Home October 2012
Architects: TEA2
Photographer: Susan Gilmore
Photo of an expansive traditional eat-in kitchen in Minneapolis with an undermount sink, beaded inset cabinets, white cabinets, marble benchtops, white splashback, subway tile splashback, stainless steel appliances and with island.
Photo of an expansive traditional eat-in kitchen in Minneapolis with an undermount sink, beaded inset cabinets, white cabinets, marble benchtops, white splashback, subway tile splashback, stainless steel appliances and with island.
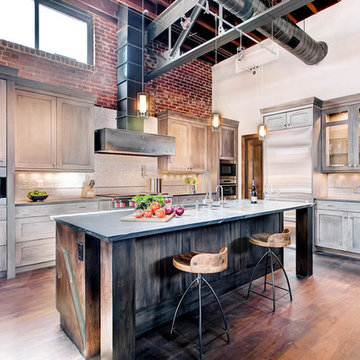
Photo of an expansive contemporary l-shaped open plan kitchen in Denver with an undermount sink, glass-front cabinets, distressed cabinets, granite benchtops, metallic splashback, glass tile splashback, stainless steel appliances, medium hardwood floors and with island.
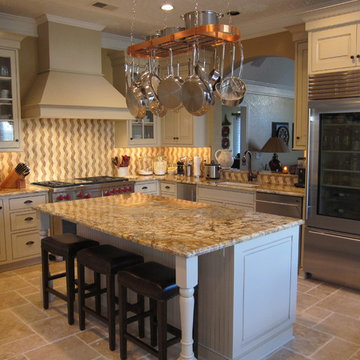
Kitchen designed with chef in mind, 48" dual fuel range and over/ under refrigerator.Beautiful granite countertops and a unique backsplash make this kitchen a delight to cook in.
Kitchens Unlimited, Dottie Petrilak, AKBD
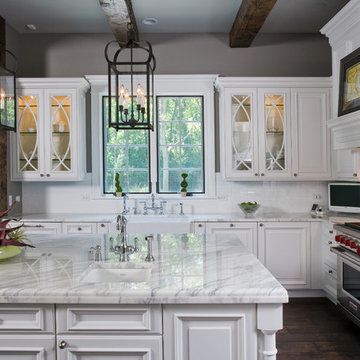
Linda Oyama Bryan, photographer
Raised panel, white cabinet kitchen with oversize island, hand hewn ceiling beams, apron front farmhouse sink and calcutta gold countertops. Dark, distressed hardwood floors. Two pendant lights. Cabinet style range hood.
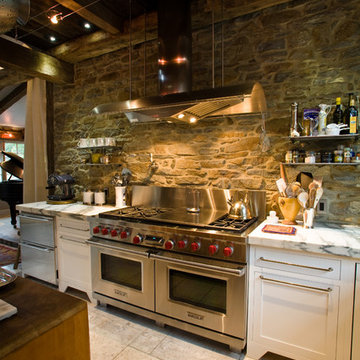
This project was a long labor of love. The clients adored this eclectic farm home from the moment they first opened the front door. They knew immediately as well that they would be making many careful changes to honor the integrity of its old architecture. The original part of the home is a log cabin built in the 1700’s. Several additions had been added over time. The dark, inefficient kitchen that was in place would not serve their lifestyle of entertaining and love of cooking well at all. Their wish list included large pro style appliances, lots of visible storage for collections of plates, silverware, and cookware, and a magazine-worthy end result in terms of aesthetics. After over two years into the design process with a wonderful plan in hand, construction began. Contractors experienced in historic preservation were an important part of the project. Local artisans were chosen for their expertise in metal work for one-of-a-kind pieces designed for this kitchen – pot rack, base for the antique butcher block, freestanding shelves, and wall shelves. Floor tile was hand chipped for an aged effect. Old barn wood planks and beams were used to create the ceiling. Local furniture makers were selected for their abilities to hand plane and hand finish custom antique reproduction pieces that became the island and armoire pantry. An additional cabinetry company manufactured the transitional style perimeter cabinetry. Three different edge details grace the thick marble tops which had to be scribed carefully to the stone wall. Cable lighting and lamps made from old concrete pillars were incorporated. The restored stone wall serves as a magnificent backdrop for the eye- catching hood and 60” range. Extra dishwasher and refrigerator drawers, an extra-large fireclay apron sink along with many accessories enhance the functionality of this two cook kitchen. The fabulous style and fun-loving personalities of the clients shine through in this wonderful kitchen. If you don’t believe us, “swing” through sometime and see for yourself! Matt Villano Photography
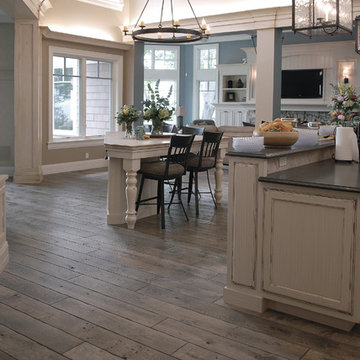
Comforting yet beautifully curated, soft colors and gently distressed wood work craft a welcoming kitchen. The coffered beadboard ceiling and gentle blue walls in the family room are just the right balance for the quarry stone fireplace, replete with surrounding built-in bookcases. 7” wide-plank Vintage French Oak Rustic Character Victorian Collection Tuscany edge hand scraped medium distressed in Stone Grey Satin Hardwax Oil. For more information please email us at: sales@signaturehardwoods.com
Expansive Kitchen Design Ideas
7