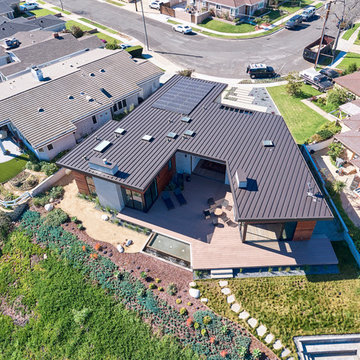Exterior Design Ideas
Refine by:
Budget
Sort by:Popular Today
141 - 160 of 106,361 photos
Item 1 of 2
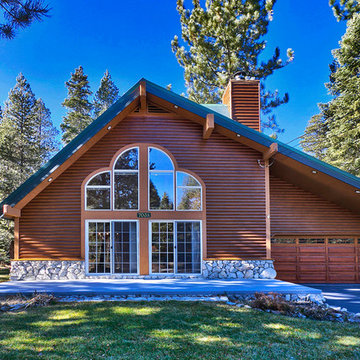
This is an example of a mid-sized arts and crafts two-storey brown house exterior in Sacramento with wood siding, a gable roof and a shingle roof.
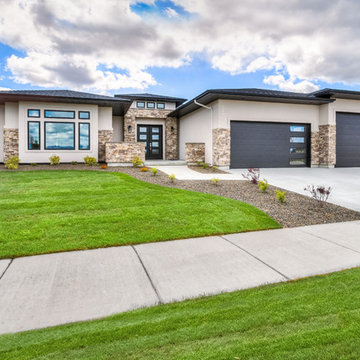
Photo of a mid-sized modern one-storey stucco brown house exterior in Boise with a hip roof and a shingle roof.
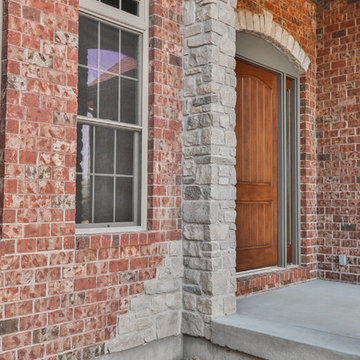
Photo of a mid-sized transitional one-storey brick red house exterior in St Louis with a gable roof and a shingle roof.
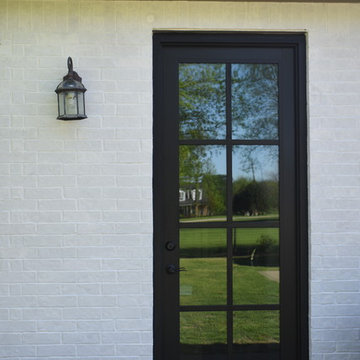
Lime washed brick next to black painted door with SW Dovetail 7018 Painted Trim.
Photo by:
Jeff Murrey
Photo of a large traditional two-storey brick white house exterior in Dallas with a gable roof and a shingle roof.
Photo of a large traditional two-storey brick white house exterior in Dallas with a gable roof and a shingle roof.
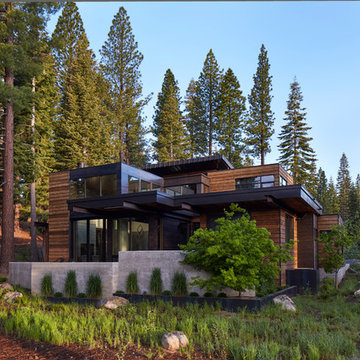
This is an example of a mid-sized contemporary two-storey brown house exterior in San Francisco with mixed siding and a flat roof.
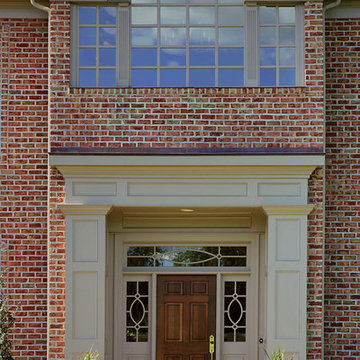
Design ideas for a large traditional two-storey brick brown house exterior in Other with a gable roof and a shingle roof.
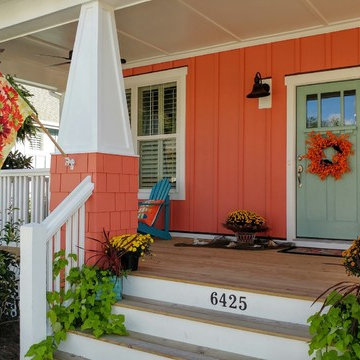
Coral Cottage--This Southport Cottage invokes an island feel with its bright coral siding in Sherwin Williams Carolina Low Country "Gracious Entry" and Sherwin Williams "Hazel" front door.
Mark Ballard & Kristopher Gerner
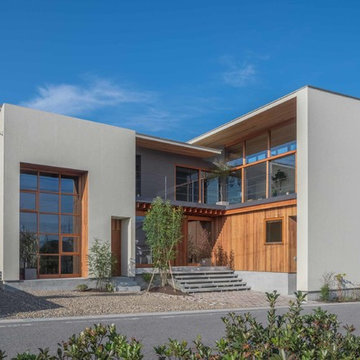
Photo of a large midcentury two-storey white house exterior in Other with a shed roof, a metal roof and a grey roof.
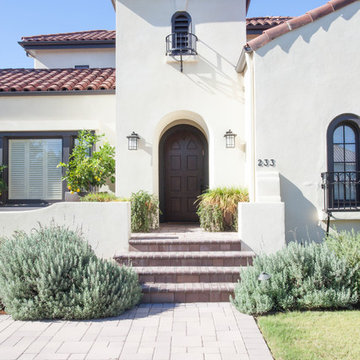
We were excited when the homeowners of this project approached us to help them with their whole house remodel as this is a historic preservation project. The historical society has approved this remodel. As part of that distinction we had to honor the original look of the home; keeping the façade updated but intact. For example the doors and windows are new but they were made as replicas to the originals. The homeowners were relocating from the Inland Empire to be closer to their daughter and grandchildren. One of their requests was additional living space. In order to achieve this we added a second story to the home while ensuring that it was in character with the original structure. The interior of the home is all new. It features all new plumbing, electrical and HVAC. Although the home is a Spanish Revival the homeowners style on the interior of the home is very traditional. The project features a home gym as it is important to the homeowners to stay healthy and fit. The kitchen / great room was designed so that the homewoners could spend time with their daughter and her children. The home features two master bedroom suites. One is upstairs and the other one is down stairs. The homeowners prefer to use the downstairs version as they are not forced to use the stairs. They have left the upstairs master suite as a guest suite.
Enjoy some of the before and after images of this project:
http://www.houzz.com/discussions/3549200/old-garage-office-turned-gym-in-los-angeles
http://www.houzz.com/discussions/3558821/la-face-lift-for-the-patio
http://www.houzz.com/discussions/3569717/la-kitchen-remodel
http://www.houzz.com/discussions/3579013/los-angeles-entry-hall
http://www.houzz.com/discussions/3592549/exterior-shots-of-a-whole-house-remodel-in-la
http://www.houzz.com/discussions/3607481/living-dining-rooms-become-a-library-and-formal-dining-room-in-la
http://www.houzz.com/discussions/3628842/bathroom-makeover-in-los-angeles-ca
http://www.houzz.com/discussions/3640770/sweet-dreams-la-bedroom-remodels
Exterior: Approved by the historical society as a Spanish Revival, the second story of this home was an addition. All of the windows and doors were replicated to match the original styling of the house. The roof is a combination of Gable and Hip and is made of red clay tile. The arched door and windows are typical of Spanish Revival. The home also features a Juliette Balcony and window.
Library / Living Room: The library offers Pocket Doors and custom bookcases.
Powder Room: This powder room has a black toilet and Herringbone travertine.
Kitchen: This kitchen was designed for someone who likes to cook! It features a Pot Filler, a peninsula and an island, a prep sink in the island, and cookbook storage on the end of the peninsula. The homeowners opted for a mix of stainless and paneled appliances. Although they have a formal dining room they wanted a casual breakfast area to enjoy informal meals with their grandchildren. The kitchen also utilizes a mix of recessed lighting and pendant lights. A wine refrigerator and outlets conveniently located on the island and around the backsplash are the modern updates that were important to the homeowners.
Master bath: The master bath enjoys both a soaking tub and a large shower with body sprayers and hand held. For privacy, the bidet was placed in a water closet next to the shower. There is plenty of counter space in this bathroom which even includes a makeup table.
Staircase: The staircase features a decorative niche
Upstairs master suite: The upstairs master suite features the Juliette balcony
Outside: Wanting to take advantage of southern California living the homeowners requested an outdoor kitchen complete with retractable awning. The fountain and lounging furniture keep it light.
Home gym: This gym comes completed with rubberized floor covering and dedicated bathroom. It also features its own HVAC system and wall mounted TV.
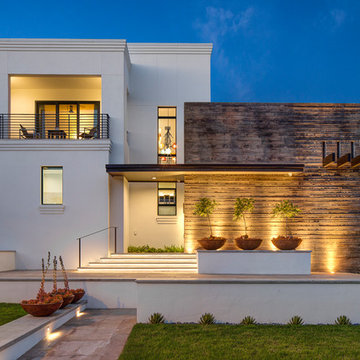
Mark Borosch Photography
Photo of a mid-sized contemporary two-storey white house exterior in Tampa with a flat roof and mixed siding.
Photo of a mid-sized contemporary two-storey white house exterior in Tampa with a flat roof and mixed siding.
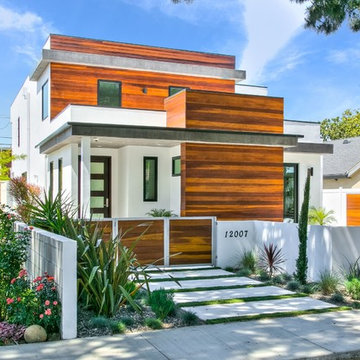
Photo of a mid-sized contemporary two-storey white house exterior in Orange County with mixed siding, a flat roof and a metal roof.
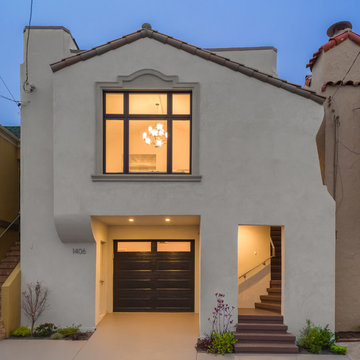
Andrew Wightman
Mid-sized contemporary two-storey stucco beige exterior in San Francisco with a gable roof.
Mid-sized contemporary two-storey stucco beige exterior in San Francisco with a gable roof.
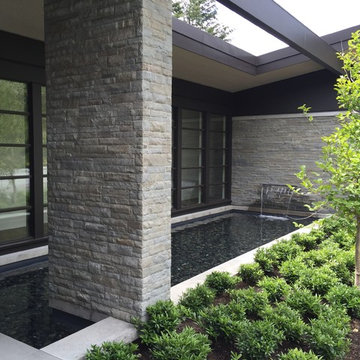
Design ideas for a mid-sized modern one-storey grey exterior in Phoenix with vinyl siding and a shed roof.
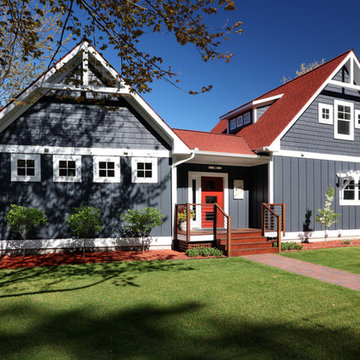
Michael Buck
Design ideas for a mid-sized arts and crafts one-storey grey exterior in Grand Rapids with concrete fiberboard siding and a gable roof.
Design ideas for a mid-sized arts and crafts one-storey grey exterior in Grand Rapids with concrete fiberboard siding and a gable roof.
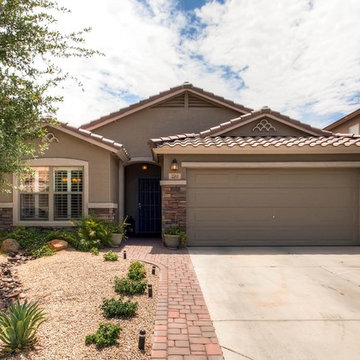
Upgraded exterior paint to Evershield for additional UV protection; velvet sheen
Phoenix Valley's #1 Choice For Residential Interior/Exterior Painting
Paint & Wall Coverings
Location: Queen Creek, AZ 85142
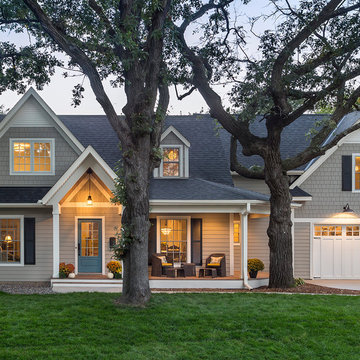
Design & Build Team: Anchor Builders,
Photographer: Andrea Rugg Photography
This is an example of a mid-sized transitional two-storey grey exterior in Minneapolis with concrete fiberboard siding and a gable roof.
This is an example of a mid-sized transitional two-storey grey exterior in Minneapolis with concrete fiberboard siding and a gable roof.
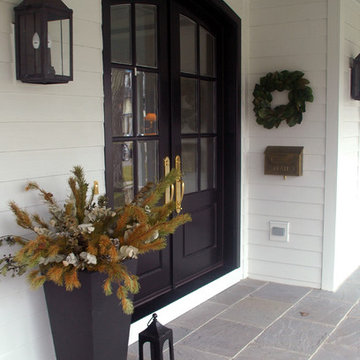
This stunning black double door provides a great front entry contrast against the whtie siding on this elegant farmhouse with wrap around porch.
Meyer Design
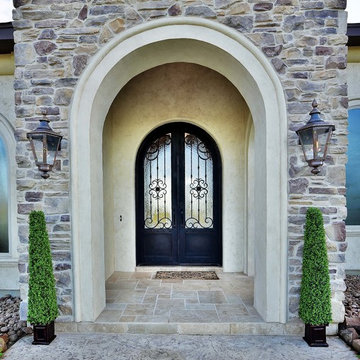
Photo of a large mediterranean two-storey stucco beige house exterior in Houston with a gable roof and a shingle roof.
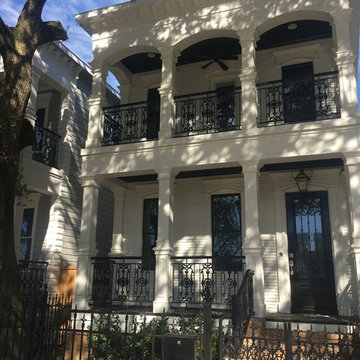
New New Orleans Style in Houston Heights
Two-storey white house exterior in Houston with mixed siding, a gable roof and a mixed roof.
Two-storey white house exterior in Houston with mixed siding, a gable roof and a mixed roof.
Exterior Design Ideas
8
