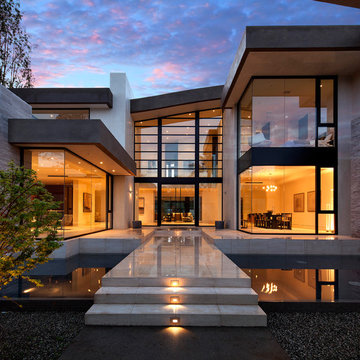Exterior Design Ideas
Refine by:
Budget
Sort by:Popular Today
41 - 60 of 106,339 photos
Item 1 of 2
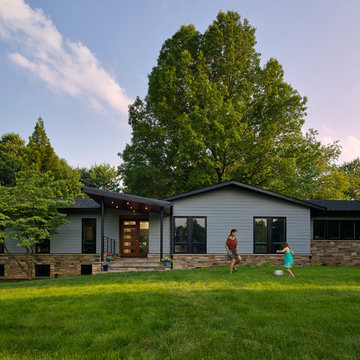
The shape of the angled porch-roof, sets the tone for a truly modern entryway. This protective covering makes a dramatic statement, as it hovers over the front door. The blue-stone terrace conveys even more interest, as it gradually moves upward, morphing into steps, until it reaches the porch.
Porch Detail
The multicolored tan stone, used for the risers and retaining walls, is proportionally carried around the base of the house. Horizontal sustainable-fiber cement board replaces the original vertical wood siding, and widens the appearance of the facade. The color scheme — blue-grey siding, cherry-wood door and roof underside, and varied shades of tan and blue stone — is complimented by the crisp-contrasting black accents of the thin-round metal columns, railing, window sashes, and the roof fascia board and gutters.
This project is a stunning example of an exterior, that is both asymmetrical and symmetrical. Prior to the renovation, the house had a bland 1970s exterior. Now, it is interesting, unique, and inviting.
Photography Credit: Tom Holdsworth Photography
Contractor: Owings Brothers Contracting
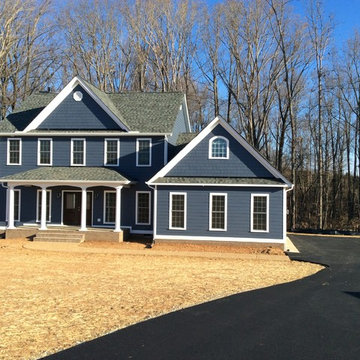
Inspiration for a mid-sized traditional two-storey blue exterior in Richmond with mixed siding.
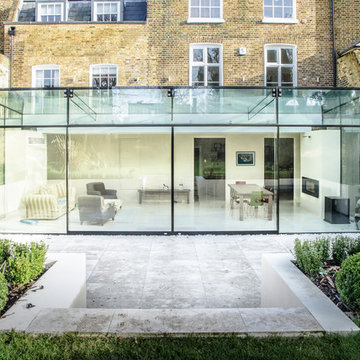
Beautiful Maxlight Glass Extension, With Glass beams, allowing in the maximum light and letting out the whole view of the garden. Bespoke, so the scale and size are up to you!
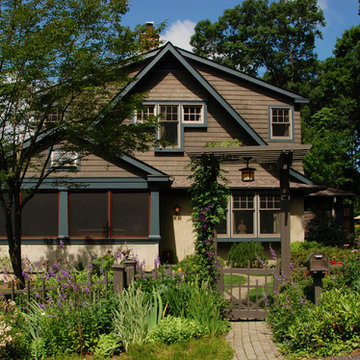
Originally, the front of the house was on the left (eave) side, facing the primary street. Since the Garage was on the narrower, quieter side street, we decided that when we would renovate, we would reorient the front to the quieter side street, and enter through the front Porch.
So initially we built the fencing and Pergola entering from the side street into the existing Front Porch.
Then in 2003, we pulled off the roof, which enclosed just one large room and a bathroom, and added a full second story. Then we added the gable overhangs to create the effect of a cottage with dormers, so as not to overwhelm the scale of the site.
The shingles are stained Cabots Semi-Solid Deck and Siding Oil Stain, 7406, color: Burnt Hickory, and the trim is painted with Benjamin Moore Aura Exterior Low Luster Narraganset Green HC-157, (which is actually a dark blue).
Photo by Glen Grayson, AIA
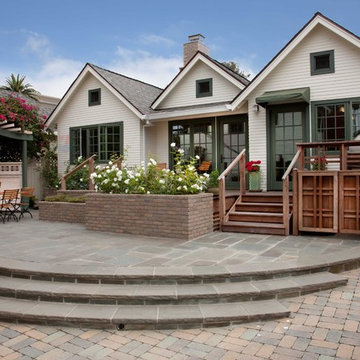
Photo by Ed Gohlich
Design ideas for a small traditional one-storey white house exterior in San Diego with wood siding, a gable roof and a shingle roof.
Design ideas for a small traditional one-storey white house exterior in San Diego with wood siding, a gable roof and a shingle roof.

Conceived of as a vertical light box, Cleft House features walls made of translucent panels as well as massive sliding window walls.
Located on an extremely narrow lot, the clients required contemporary design, waterfront views without loss of privacy, sustainability, and maximizing space within stringent cost control.
A modular structural steel frame was used to eliminate the high cost of custom steel.

This is an example of a mid-sized contemporary one-storey brick green house exterior in Atlanta with a hip roof, a shingle roof and a grey roof.

Mid-sized midcentury split-level multi-coloured house exterior in Minneapolis with wood siding and a flat roof.
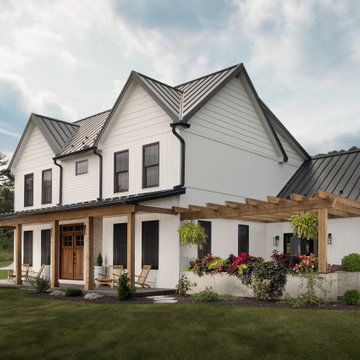
Designed by Jere McCarthy and constructed by State College Design and Construction.
This is an example of a large country two-storey white house exterior in Other with vinyl siding, a gable roof, a metal roof, a black roof and board and batten siding.
This is an example of a large country two-storey white house exterior in Other with vinyl siding, a gable roof, a metal roof, a black roof and board and batten siding.

This family camp on Whidbey Island is designed with a main cabin and two small sleeping cabins. The main cabin is a one story with a loft and includes two bedrooms and a kitchen. The cabins are arranged in a semi circle around the open meadow.
Designed by: H2D Architecture + Design
www.h2darchitects.com
Photos by: Chad Coleman Photography
#whidbeyisland
#whidbeyislandarchitect
#h2darchitects

Inspiration for a large country two-storey white house exterior in Houston with concrete fiberboard siding, a hip roof, a shingle roof, a brown roof and board and batten siding.
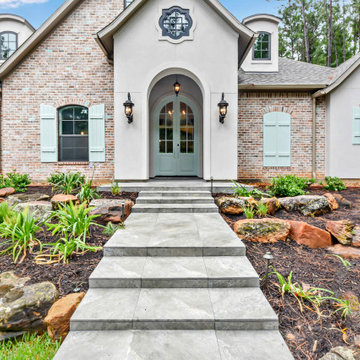
Photo of a large two-storey brick beige house exterior in Houston with a hip roof, a shingle roof and a brown roof.

Check out this incredible backyard space. A complete outdoor kitchen and dining space made perfect for entertainment. This backyard is a private outdoor escape with three separate areas of living. Trees around enclose the yard and we custom selected a beautiful fountain centrepiece.
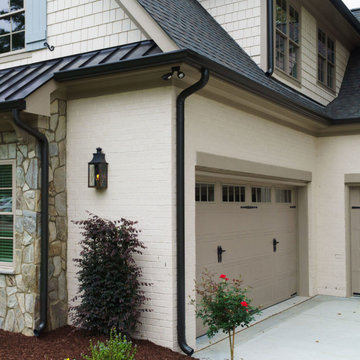
NATURAL and HEALTHY--STEEPED in HISTORY
Whitewashed brick, stone and stucco exteriors are gorgeous with a charming Old-World look and feel. The natural appearance of authentic slaked lime has no equal and is particularly well suited to brick, stone masonry and stucco exterior and interior surfaces. The beauty of lime is in the aging process, as witnessed over countless centuries among the castles and important structures of the Mediterranean regions of Europe. There, countless layers of lime wash provide patina and texture that we can replicate, literally in a single application. Lime occurs naturally and this lime has been aged for 3 years. Slaked lime is unlike any modern acrylic paint finish. It absorbs and calcifies onto the brick making it a mineral-like part of the surface. It naturally breathes and will never peel, blister or flake and requires very little maintenance. Limewash can be applied in a variety of applications giving a one of-a-kind look to your walls and exteriors. And Limewash delivers a unique color and patina that gracefully ages over time developing variations in color and tone. This variable aging process adds to the Old-World drama, becoming more beautiful with time.

Mid-sized transitional one-storey yellow house exterior in Philadelphia with vinyl siding, a shed roof, a shingle roof, a brown roof and clapboard siding.
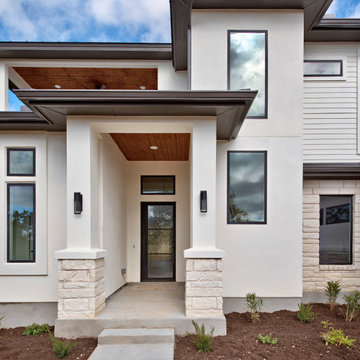
Photo of a mid-sized transitional two-storey stucco white house exterior in Austin with a hip roof, a metal roof and a grey roof.
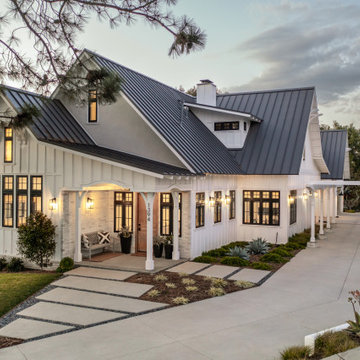
Magnolia - Carlsbad, CA
3,000+ sf two-story home, 4 bedrooms, 3.5 baths, plus a connected two-stall garage/ exercise space with bonus room above.
Magnolia is a significant transformation of the owner's childhood home. Features like the steep 12:12 metal roofs softening to 3:12 pitches; soft arch-shaped doug fir beams; custom-designed double gable brackets; exaggerated beam extensions; a detached arched/ louvered carport marching along the front of the home; an expansive rear deck with beefy brick bases with quad columns, large protruding arched beams; an arched louvered structure centered on an outdoor fireplace; cased out openings, detailed trim work throughout the home; and many other architectural features have created a unique and elegant home along Highland Ave. in Carlsbad, CA.

Mid-sized arts and crafts one-storey black house exterior in Other with mixed siding, a gable roof, a shingle roof, a grey roof and board and batten siding.

Inspiration for a mid-sized country one-storey beige house exterior in Austin with mixed siding, a gable roof, a metal roof, a grey roof and board and batten siding.
Exterior Design Ideas
3
