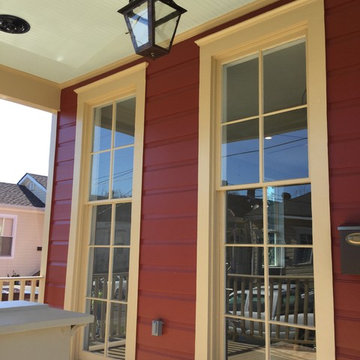All Siding Materials Exterior Design Ideas
Refine by:
Budget
Sort by:Popular Today
141 - 160 of 383,401 photos
Item 1 of 2
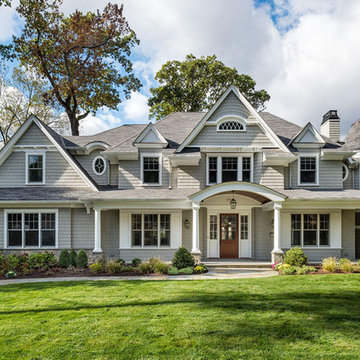
Design ideas for a traditional two-storey grey exterior in New York with wood siding.
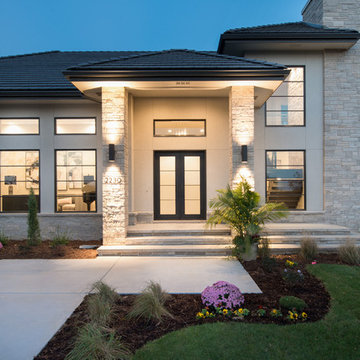
Shane Organ Photo
Photo of a large contemporary two-storey stucco beige exterior in Wichita with a hip roof.
Photo of a large contemporary two-storey stucco beige exterior in Wichita with a hip roof.
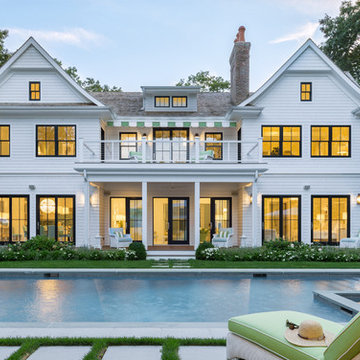
2016 Coastal Living magazine's Hamptons Showhouse // Exterior view with pool
Inspiration for a large traditional three-storey white exterior in New York with wood siding and a gable roof.
Inspiration for a large traditional three-storey white exterior in New York with wood siding and a gable roof.
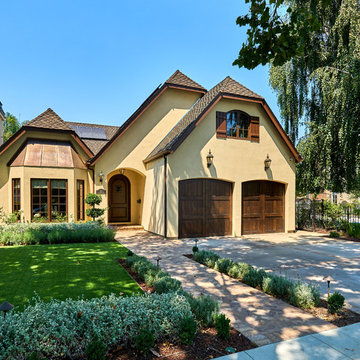
Architect: Robin McCarthy, Arch Studio, Inc.
Construction: Joe Arena Construction
Photography by Mark Pinkerton
Design ideas for an expansive country two-storey stucco yellow exterior in San Francisco with a clipped gable roof.
Design ideas for an expansive country two-storey stucco yellow exterior in San Francisco with a clipped gable roof.
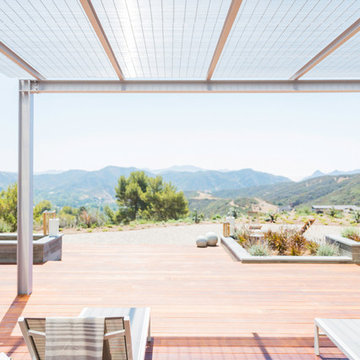
Take a seat outdoors at the Blu Homes Breezehouse. Michael Kelley
Large contemporary one-storey grey exterior in Los Angeles with concrete fiberboard siding.
Large contemporary one-storey grey exterior in Los Angeles with concrete fiberboard siding.
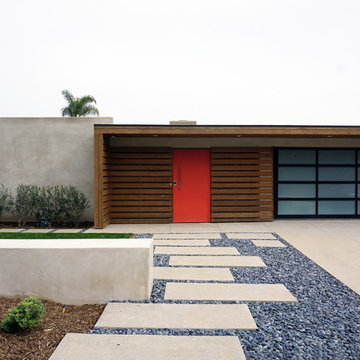
staggered concrete, smooth stucco, and warm slatted cedar define the entry to this mid-century modern courtyard home.
Photo of a mid-sized one-storey beige exterior in Orange County with mixed siding and a flat roof.
Photo of a mid-sized one-storey beige exterior in Orange County with mixed siding and a flat roof.
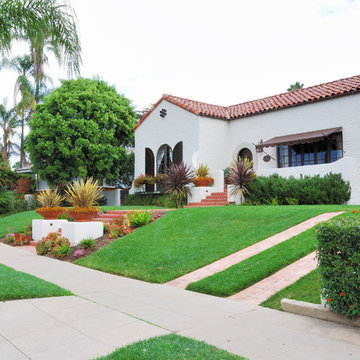
Mid-sized one-storey stucco white house exterior in San Diego with a gable roof and a tile roof.
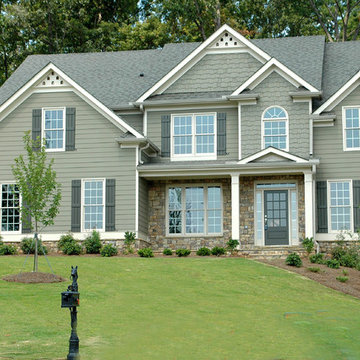
Design ideas for a large traditional two-storey green house exterior in Atlanta with wood siding, a gable roof and a shingle roof.
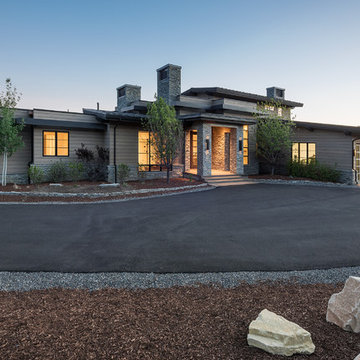
Mid-sized contemporary two-storey beige exterior in Salt Lake City with mixed siding and a flat roof.
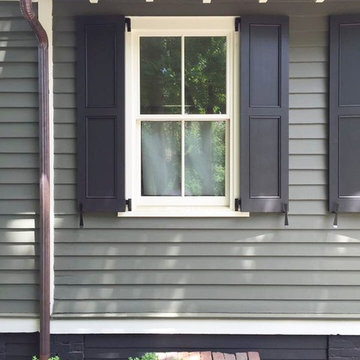
We are a full service home design and renovation company. We specialize in woodwork and cabinetry, kitchens and bathrooms, We pride ourselves creating projects so that they look as though they were always meant to be part of your home.
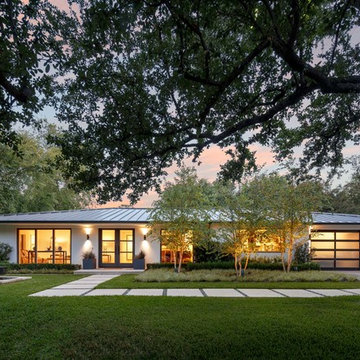
Inspiration for a mid-sized midcentury one-storey stucco white exterior in Dallas with a flat roof.
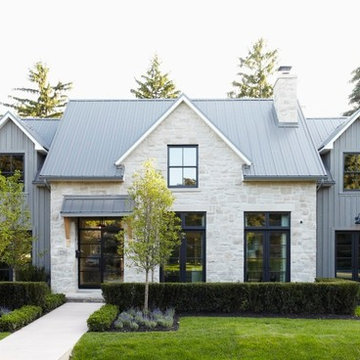
At Murakami Design Inc., we are in the business of creating and building residences that bring comfort and delight to the lives of their owners.
Murakami provides the full range of services involved in designing and building new homes, or in thoroughly reconstructing and updating existing dwellings.
From historical research and initial sketches to construction drawings and on-site supervision, we work with clients every step of the way to achieve their vision and ensure their satisfaction.
We collaborate closely with such professionals as landscape architects and interior designers, as well as structural, mechanical and electrical engineers, respecting their expertise in helping us develop fully integrated design solutions.
Finally, our team stays abreast of all the latest developments in construction materials and techniques.
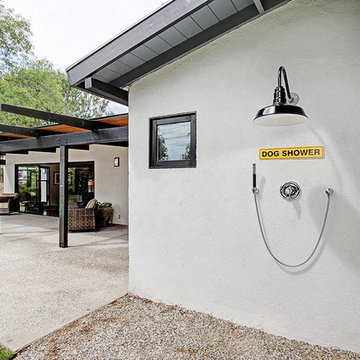
This is an example of a midcentury one-storey stucco white exterior in Los Angeles with a gambrel roof.
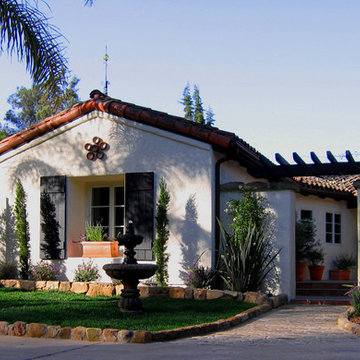
Design Consultant Jeff Doubét is the author of Creating Spanish Style Homes: Before & After – Techniques – Designs – Insights. The 240 page “Design Consultation in a Book” is now available. Please visit SantaBarbaraHomeDesigner.com for more info.
Jeff Doubét specializes in Santa Barbara style home and landscape designs. To learn more info about the variety of custom design services I offer, please visit SantaBarbaraHomeDesigner.com
Jeff Doubét is the Founder of Santa Barbara Home Design - a design studio based in Santa Barbara, California USA.
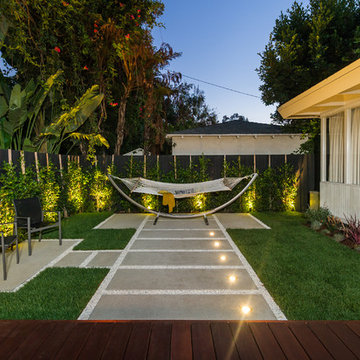
Unlimited Style Photography
This is an example of a small contemporary one-storey white exterior in Los Angeles with wood siding and a flat roof.
This is an example of a small contemporary one-storey white exterior in Los Angeles with wood siding and a flat roof.
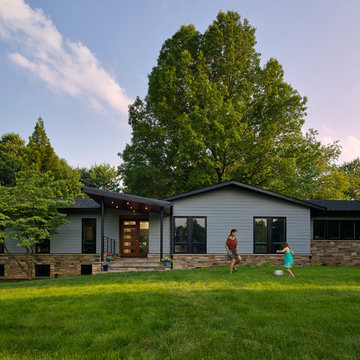
The shape of the angled porch-roof, sets the tone for a truly modern entryway. This protective covering makes a dramatic statement, as it hovers over the front door. The blue-stone terrace conveys even more interest, as it gradually moves upward, morphing into steps, until it reaches the porch.
Porch Detail
The multicolored tan stone, used for the risers and retaining walls, is proportionally carried around the base of the house. Horizontal sustainable-fiber cement board replaces the original vertical wood siding, and widens the appearance of the facade. The color scheme — blue-grey siding, cherry-wood door and roof underside, and varied shades of tan and blue stone — is complimented by the crisp-contrasting black accents of the thin-round metal columns, railing, window sashes, and the roof fascia board and gutters.
This project is a stunning example of an exterior, that is both asymmetrical and symmetrical. Prior to the renovation, the house had a bland 1970s exterior. Now, it is interesting, unique, and inviting.
Photography Credit: Tom Holdsworth Photography
Contractor: Owings Brothers Contracting
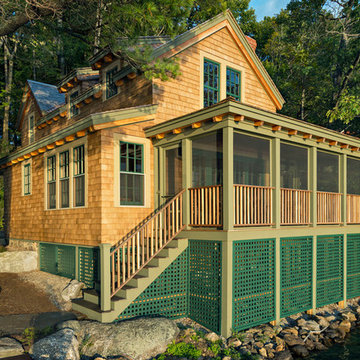
Reconstruction of old camp at water's edge. This project was a Guest House for a long time Battle Associates Client. Smaller, smaller, smaller the owners kept saying about the guest cottage right on the water's edge. The result was an intimate, almost diminutive, two bedroom cottage for extended family visitors. White beadboard interiors and natural wood structure keep the house light and airy. The fold-away door to the screen porch allows the space to flow beautifully.
Photographer: Nancy Belluscio
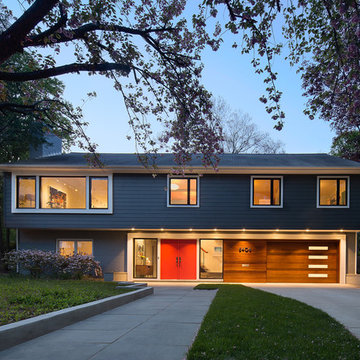
Anice Hoachlander, Hoachlander Davis Photography
Design ideas for a large midcentury split-level grey exterior in DC Metro with mixed siding and a gable roof.
Design ideas for a large midcentury split-level grey exterior in DC Metro with mixed siding and a gable roof.
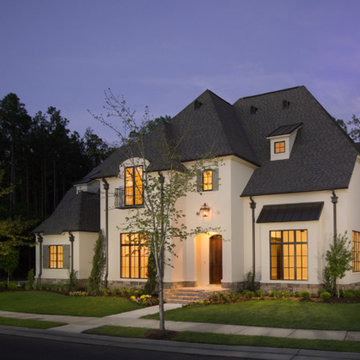
© 2015 Jonathan Dean. All Rights Reserved. www.jwdean.com.
Design ideas for a large three-storey stucco white exterior in New Orleans with a hip roof.
Design ideas for a large three-storey stucco white exterior in New Orleans with a hip roof.
All Siding Materials Exterior Design Ideas
8
