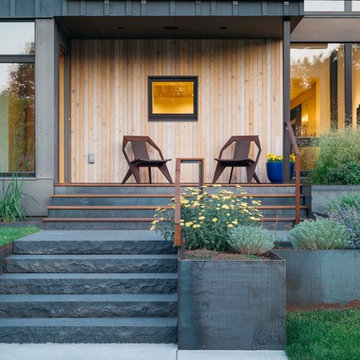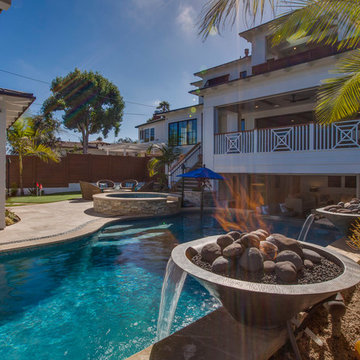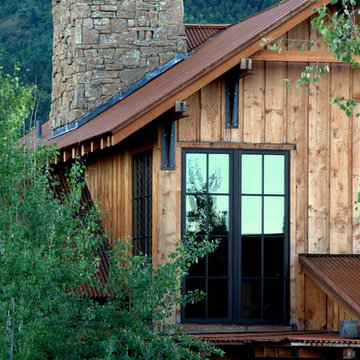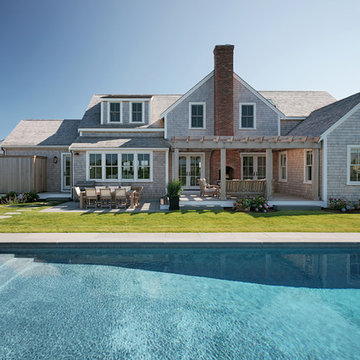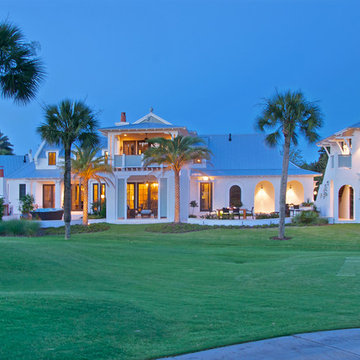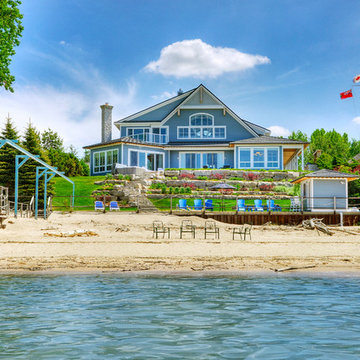Exterior Design Ideas
Refine by:
Budget
Sort by:Popular Today
181 - 200 of 13,232 photos
Item 1 of 2
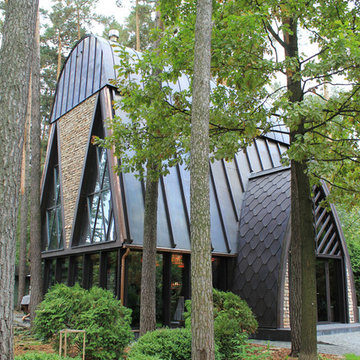
Образ и архитектура павильона взяты из его природного окружения. Тонкий стальной каркас здания, раскосы стропильных конструкций, колотый природный камень на стенах фасада, детали медной кровли перекликаются с рисунками крон деревьев и стволов соснового леса. Полукруглые завершения крыш и мансардных окон привносят в образ здания романтизм и уют.
Жилые пространства павильона имеют ярко выраженные вертикальные пропорции. Пространство тянется вверх как деревья к свету. Стены гостиной по периметру имеют ленточное остекление и растворяют пространство гостиной в природе. Гостиная наполнена теплым светом от медных светильников. Общая площадь 170 м2.
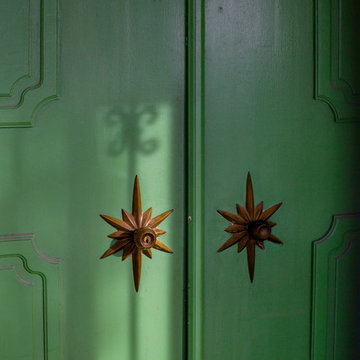
Photo: Margaret Wright © 2017 Houzz
Inspiration for a midcentury exterior in Las Vegas.
Inspiration for a midcentury exterior in Las Vegas.
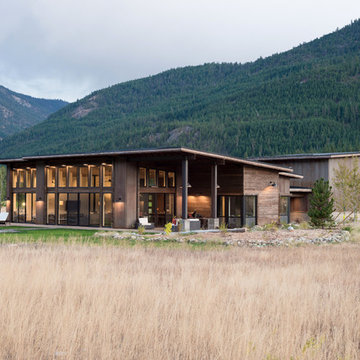
Photography by Lucas Henning.
Mid-sized country one-storey brown house exterior in Seattle with metal siding, a shed roof and a metal roof.
Mid-sized country one-storey brown house exterior in Seattle with metal siding, a shed roof and a metal roof.
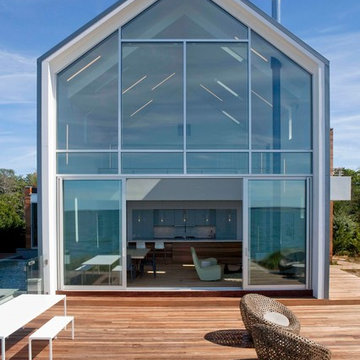
Inspiration for a contemporary two-storey glass exterior in New York with a gable roof.
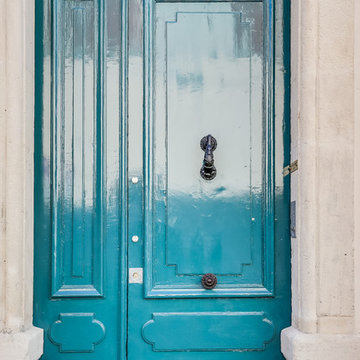
Crédits Photo : Shoootin
Inspiration for a mid-sized traditional two-storey beige exterior in Montpellier with mixed siding and a hip roof.
Inspiration for a mid-sized traditional two-storey beige exterior in Montpellier with mixed siding and a hip roof.
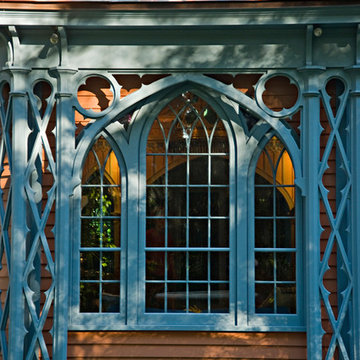
Kevin Sprague
Inspiration for a small eclectic one-storey brown exterior in Boston with wood siding and a hip roof.
Inspiration for a small eclectic one-storey brown exterior in Boston with wood siding and a hip roof.
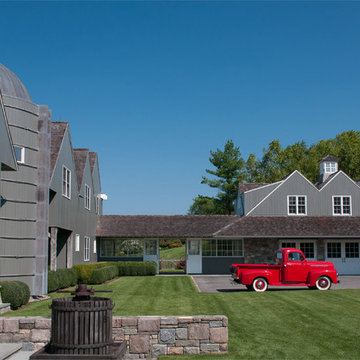
Mojo Stumer Architects & Jane Beiles Photography
Inspiration for a country two-storey grey exterior in New York.
Inspiration for a country two-storey grey exterior in New York.
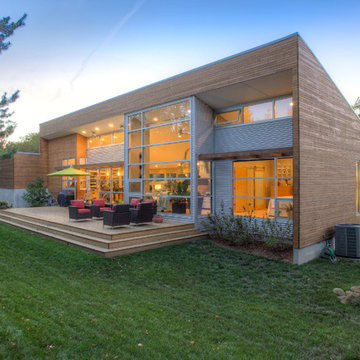
South-facing rear of home with cedar and metal siding, wood deck, sun shading trellises and sunroom seen in this photo.
Ken Dahlin
Inspiration for a modern house exterior in Milwaukee with metal siding and a shed roof.
Inspiration for a modern house exterior in Milwaukee with metal siding and a shed roof.
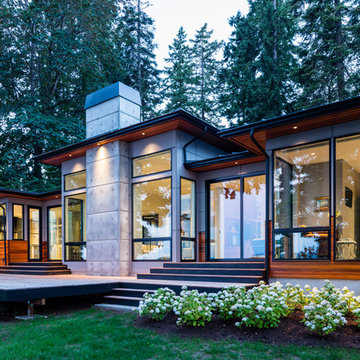
John Granen
Design ideas for a contemporary one-storey grey house exterior in Seattle with mixed siding, a hip roof and a metal roof.
Design ideas for a contemporary one-storey grey house exterior in Seattle with mixed siding, a hip roof and a metal roof.
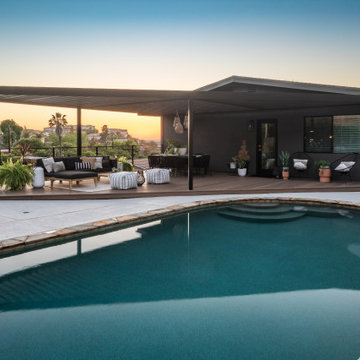
Pool view of whole house exterior remodel
Design ideas for a large midcentury two-storey black exterior in San Diego.
Design ideas for a large midcentury two-storey black exterior in San Diego.
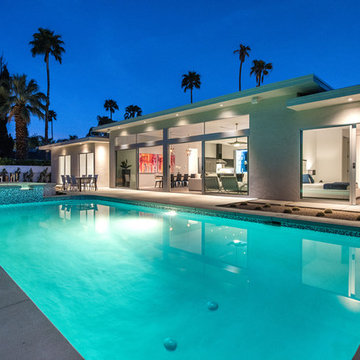
Ketchum Photography
Inspiration for a modern one-storey grey exterior in Los Angeles with stone veneer and a flat roof.
Inspiration for a modern one-storey grey exterior in Los Angeles with stone veneer and a flat roof.
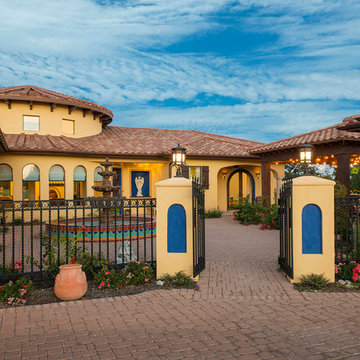
Open concept home built for entertaining, Spanish inspired colors & details, known as the Hacienda Chic style from Interior Designer Ashley Astleford, ASID, TBAE, BPN
Photography: Dan Piassick of PiassickPhoto
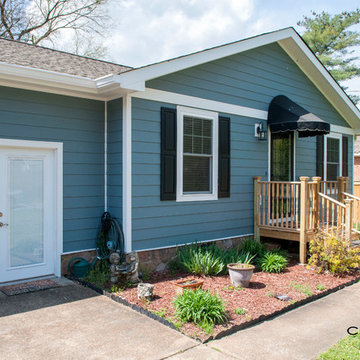
This is an example of a mid-sized traditional one-storey blue exterior in Other with wood siding.
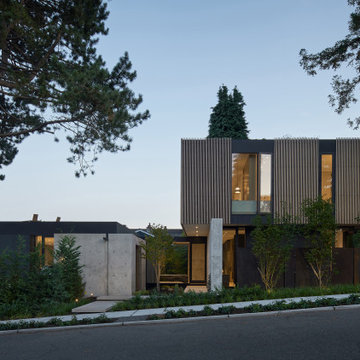
Sited on a hill sloping towards eastern views of Lake Washington and the Cascade Mountains beyond, this home for a vibrant family of four carefully weaves together their rituals of daily life with an awareness of the site's existing natural elements. Garden courts washed in natural light and lush with native vegetation are delicately carved out between earthen concrete masses, giving a meditative pause between the active living spaces. These negative spaces create a foreground of intimacy with light, earth, air, and native plantings, in contrast to the expansive framed vistas of water, mountains, and sky that are ever present in the distance beyond. The upper volume nestles the bedroom spaces into tree canopies above, modulating daylight, privacy and views with delicate wooden screens. The home acts as a lens that gives material presence to the ephemeral qualities of life and place.
Exterior Design Ideas
10
