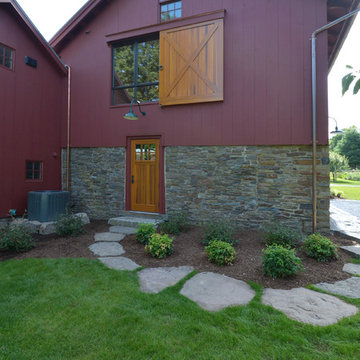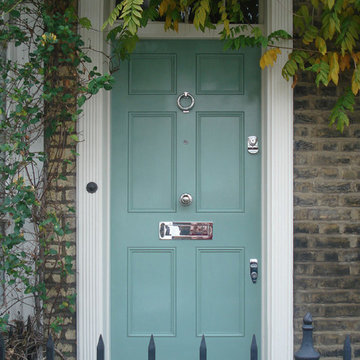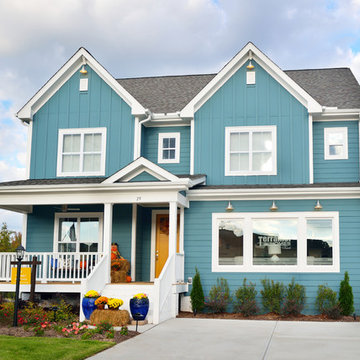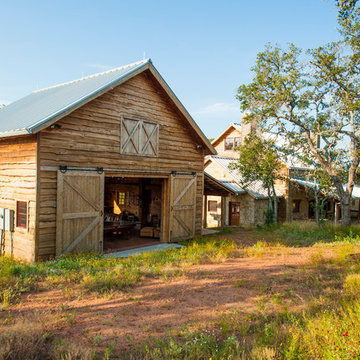Exterior Design Ideas
Refine by:
Budget
Sort by:Popular Today
21 - 40 of 13,233 photos
Item 1 of 2
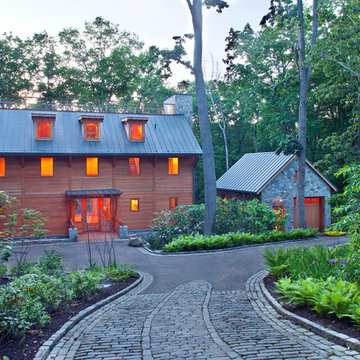
Photography by James Sphan
Inspiration for a country exterior in DC Metro with stone veneer.
Inspiration for a country exterior in DC Metro with stone veneer.
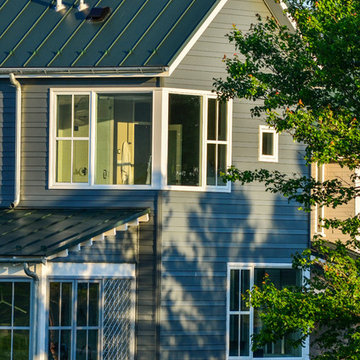
Inspiration for a mid-sized modern two-storey grey exterior in DC Metro with concrete fiberboard siding and a gable roof.
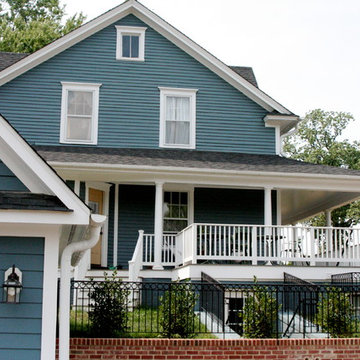
New traditional house with wrap-around porch
Photo of a large traditional three-storey blue exterior in DC Metro with vinyl siding and a gable roof.
Photo of a large traditional three-storey blue exterior in DC Metro with vinyl siding and a gable roof.
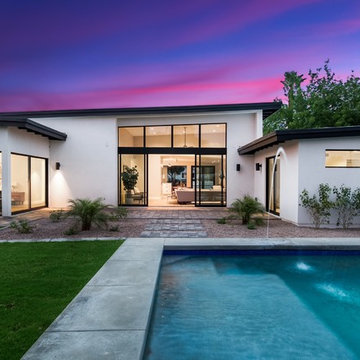
Design ideas for a mid-sized modern one-storey stucco white exterior in Phoenix with a flat roof.
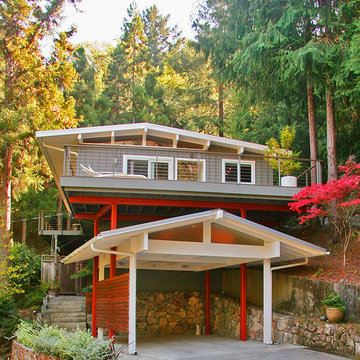
Large modern two-storey grey exterior in San Francisco with vinyl siding and a gable roof.

Small arts and crafts two-storey green exterior in DC Metro with wood siding and a gable roof.

This Transitional Craftsman was originally built in 1904, and recently remodeled to replace unpermitted additions that were not to code. The playful blue exterior with white trim evokes the charm and character of this home.
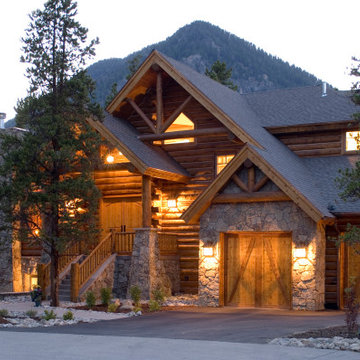
Photo of a large country three-storey multi-coloured exterior in Denver with mixed siding, a gable roof, a shingle roof and a grey roof.
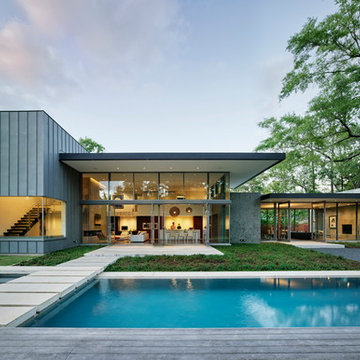
This modern house provides California-style indoor-outdoor living, creating strong connections to the outdoors with large expanses of glass interspersed with limestone masses.
© Matthew Millman
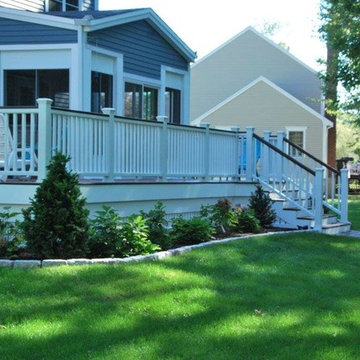
Inspiration for a mid-sized traditional two-storey blue house exterior in Boston with wood siding, a gable roof and a shingle roof.
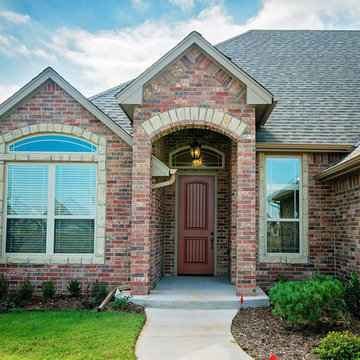
6312 NW 155th St., Edmond, OK | Deer Creek Village
This is an example of a large transitional one-storey brick red exterior in Oklahoma City with a gable roof.
This is an example of a large transitional one-storey brick red exterior in Oklahoma City with a gable roof.
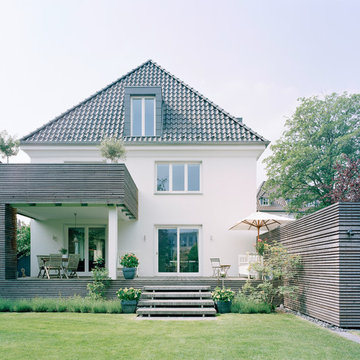
brüchner-hüttemann pasch bhp Architekten + Generalplaner GmbH , Bielefeld
Mid-sized contemporary three-storey white exterior in Other with a hip roof.
Mid-sized contemporary three-storey white exterior in Other with a hip roof.
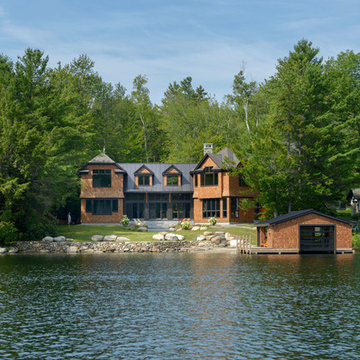
John. W. Hession, photographer.
Built by Old Hampshire Designs, Inc.
Design ideas for a large contemporary two-storey brown house exterior in Boston with wood siding, a gable roof and a metal roof.
Design ideas for a large contemporary two-storey brown house exterior in Boston with wood siding, a gable roof and a metal roof.
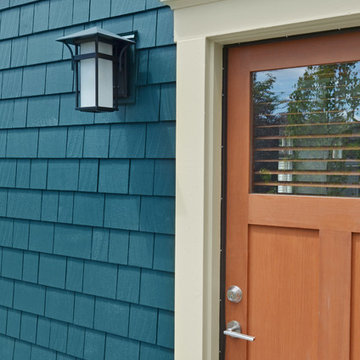
seevirtual360.com
Design ideas for a large arts and crafts two-storey blue exterior in Vancouver with mixed siding and a gable roof.
Design ideas for a large arts and crafts two-storey blue exterior in Vancouver with mixed siding and a gable roof.
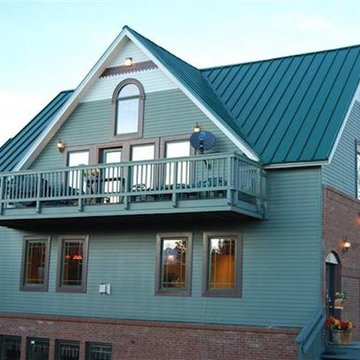
Design ideas for a large traditional two-storey blue house exterior in Denver with wood siding, a gable roof and a metal roof.
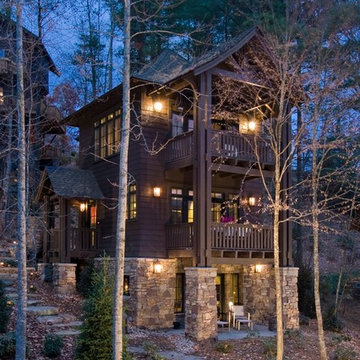
Frontier Group; This low impact design includes a very small footprint (500 s.f.) that required minimal grading, preserving most of the vegetation and hardwood tress on the site. The home lives up to its name, blending softly into the hillside by use of curves, native stone, cedar shingles, and native landscaping. Outdoor rooms were created with covered porches and a terrace area carved out of the hillside. Inside, a loft-like interior includes clean, modern lines and ample windows to make the space uncluttered and spacious.
Exterior Design Ideas
2
