Exterior Design Ideas with a Clipped Gable Roof
Refine by:
Budget
Sort by:Popular Today
1 - 20 of 7,620 photos
Item 1 of 2
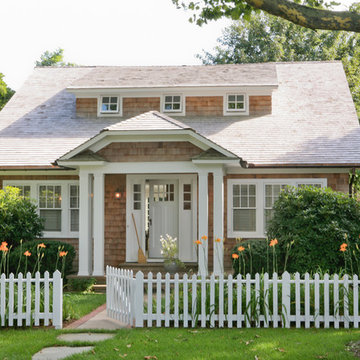
photo credit: David Gilbert
Design ideas for a traditional exterior in New York with wood siding and a clipped gable roof.
Design ideas for a traditional exterior in New York with wood siding and a clipped gable roof.
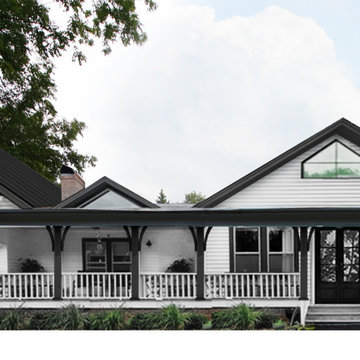
Overhaul of a home into a Modern Farmhouse with Iron ore details.
Photo of a mid-sized country two-storey white house exterior in Charlotte with a clipped gable roof, a shingle roof and a black roof.
Photo of a mid-sized country two-storey white house exterior in Charlotte with a clipped gable roof, a shingle roof and a black roof.
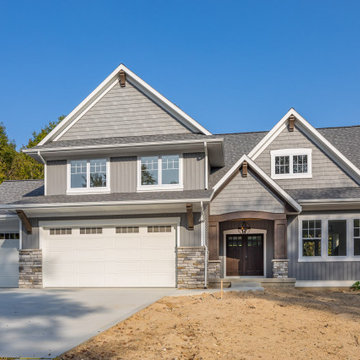
Design ideas for a large arts and crafts two-storey grey house exterior in Grand Rapids with vinyl siding, a clipped gable roof and a shingle roof.
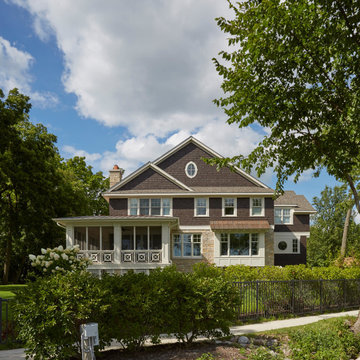
Lake side elevation
Large arts and crafts two-storey brown house exterior in Milwaukee with wood siding, a clipped gable roof and a shingle roof.
Large arts and crafts two-storey brown house exterior in Milwaukee with wood siding, a clipped gable roof and a shingle roof.
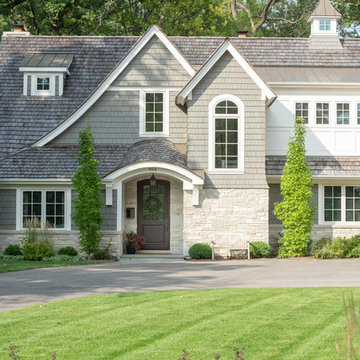
Front exterior detail
This is an example of a mid-sized traditional two-storey green house exterior in Chicago with mixed siding, a clipped gable roof and a shingle roof.
This is an example of a mid-sized traditional two-storey green house exterior in Chicago with mixed siding, a clipped gable roof and a shingle roof.
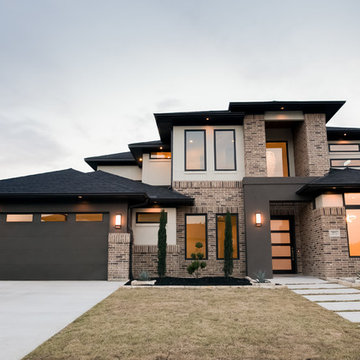
Ariana with ANM Photography. www.anmphoto.com
Photo of a large modern two-storey brick multi-coloured house exterior in Dallas with a clipped gable roof and a metal roof.
Photo of a large modern two-storey brick multi-coloured house exterior in Dallas with a clipped gable roof and a metal roof.
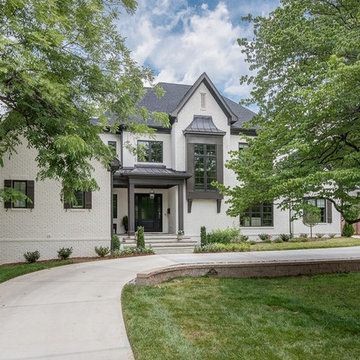
This is an example of an expansive transitional two-storey brick white house exterior in Charlotte with a clipped gable roof and a shingle roof.
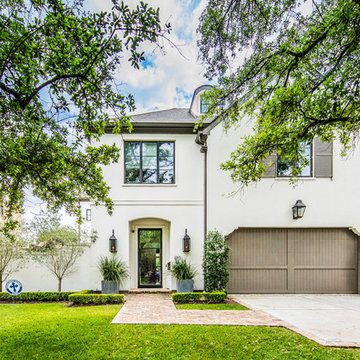
This is an example of a large mediterranean two-storey stucco beige house exterior in Houston with a clipped gable roof and a mixed roof.
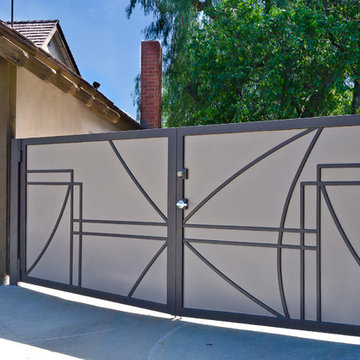
Pacific Garage Doors & Gates
Burbank & Glendale's Highly Preferred Garage Door & Gate Services
Location: North Hollywood, CA 91606
Photo of a mid-sized country two-storey beige duplex exterior in Los Angeles with a clipped gable roof, mixed siding and a shingle roof.
Photo of a mid-sized country two-storey beige duplex exterior in Los Angeles with a clipped gable roof, mixed siding and a shingle roof.
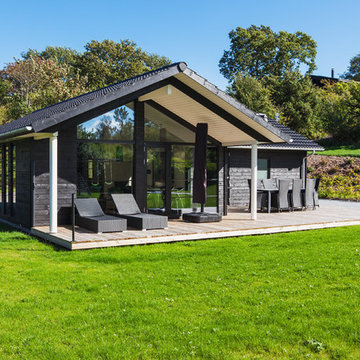
Mid-sized scandinavian one-storey black exterior in Copenhagen with wood siding and a clipped gable roof.
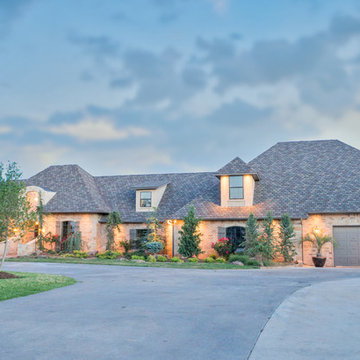
Large traditional split-level brick red exterior in Oklahoma City with a clipped gable roof.
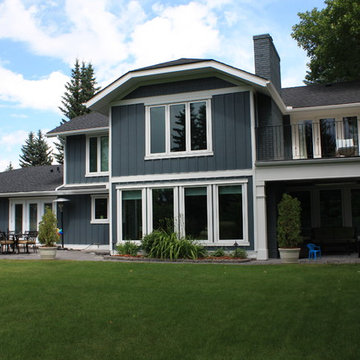
S.I.S. Supply Install Services Ltd.
Design ideas for a large traditional two-storey blue house exterior in Calgary with concrete fiberboard siding, a clipped gable roof and a shingle roof.
Design ideas for a large traditional two-storey blue house exterior in Calgary with concrete fiberboard siding, a clipped gable roof and a shingle roof.
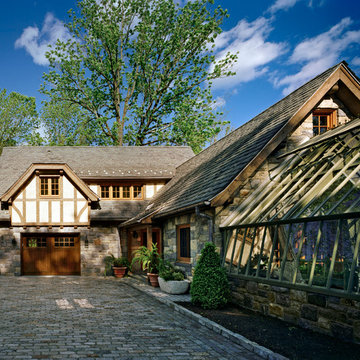
Alice Washburn Award 2013 - Winner - Accessory Building
Charles Hilton Architects
Photography: Woodruff Brown
Design ideas for a two-storey exterior in New York with stone veneer and a clipped gable roof.
Design ideas for a two-storey exterior in New York with stone veneer and a clipped gable roof.
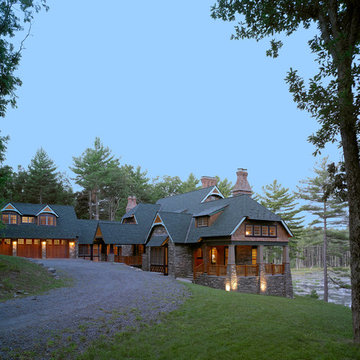
Don Pearse Photographers
Country two-storey exterior in Philadelphia with mixed siding and a clipped gable roof.
Country two-storey exterior in Philadelphia with mixed siding and a clipped gable roof.
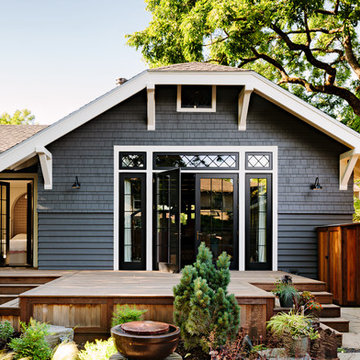
This turn-of-the-century original Sellwood Library was transformed into an amazing Portland home for it's New York transplants.
Lincoln Barbour
Design ideas for an arts and crafts one-storey grey exterior in Portland with a clipped gable roof.
Design ideas for an arts and crafts one-storey grey exterior in Portland with a clipped gable roof.

Craftsman renovation and extension
This is an example of a mid-sized arts and crafts two-storey blue exterior in Los Angeles with wood siding, a clipped gable roof, a shingle roof, a grey roof and shingle siding.
This is an example of a mid-sized arts and crafts two-storey blue exterior in Los Angeles with wood siding, a clipped gable roof, a shingle roof, a grey roof and shingle siding.

Cul-de-sac single story on a hill soaking in some of the best views in NPK! Hidden gem boasts a romantic wood rear porch, ideal for al fresco meals while soaking in the breathtaking views! Lounge around in the organically added den w/ a spacious n’ airy feel, lrg windows, a classic stone wood burning fireplace and hearth, and adjacent to the open concept kitchen! Enjoy cooking in the kitchen w/ gorgeous views from the picturesque window. Kitchen equipped w/large island w/ prep sink, walkin pantry, generous cabinetry, stovetop, dual sinks, built in BBQ Grill, dishwasher. Also enjoy the charming curb appeal complete w/ picket fence, mature and drought tolerant landscape, brick ribbon hardscape, and a sumptuous side yard. LR w/ optional dining area is strategically placed w/ large window to soak in the mountains beyond. Three well proportioned bdrms! M.Bdrm w/quaint master bath and plethora of closet space. Master features sweeping views capturing the very heart of country living in NPK! M.bath features walk-in shower, neutral tile + chrome fixtures. Hall bath is turnkey with travertine tile flooring and tub/shower surround. Flowing floorplan w/vaulted ceilings and loads of natural light, Slow down and enjoy a new pace of life!
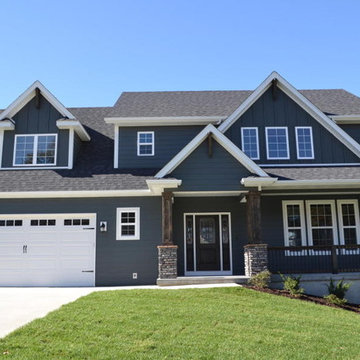
This is an example of a mid-sized traditional two-storey blue house exterior in Other with vinyl siding, a clipped gable roof and a mixed roof.
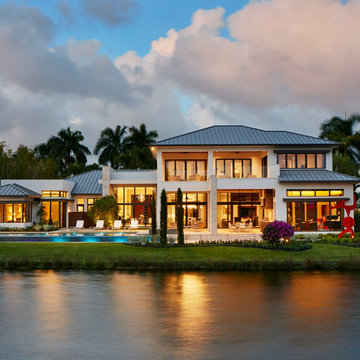
Expansive contemporary two-storey stucco white exterior in Miami with a clipped gable roof.
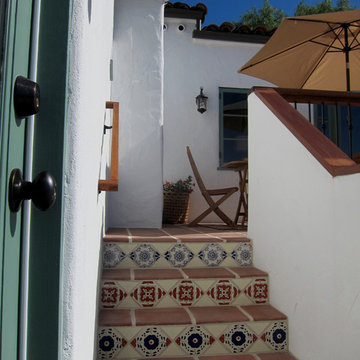
Design Consultant Jeff Doubét is the author of Creating Spanish Style Homes: Before & After – Techniques – Designs – Insights. The 240 page “Design Consultation in a Book” is now available. Please visit SantaBarbaraHomeDesigner.com for more info.
Jeff Doubét specializes in Santa Barbara style home and landscape designs. To learn more info about the variety of custom design services I offer, please visit SantaBarbaraHomeDesigner.com
Jeff Doubét is the Founder of Santa Barbara Home Design - a design studio based in Santa Barbara, California USA.
Exterior Design Ideas with a Clipped Gable Roof
1