Exterior Design Ideas with a Shingle Roof
Refine by:
Budget
Sort by:Popular Today
461 - 480 of 87,243 photos
Item 1 of 2
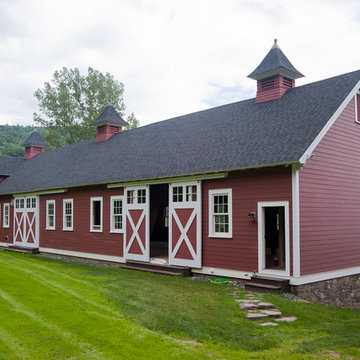
Full restoration and conversion to living quarters of two old dairy barns. Photos by Kevin Sprague
Photo of a large country two-storey red house exterior in Boston with concrete fiberboard siding, a gable roof and a shingle roof.
Photo of a large country two-storey red house exterior in Boston with concrete fiberboard siding, a gable roof and a shingle roof.

Photo by Ed Gohlich
Small traditional one-storey white house exterior in San Diego with wood siding, a gable roof and a shingle roof.
Small traditional one-storey white house exterior in San Diego with wood siding, a gable roof and a shingle roof.
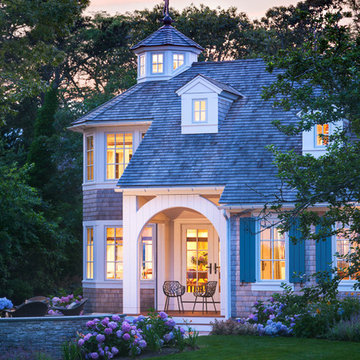
Brian Vanden Brink
Photo of a large traditional two-storey brown house exterior in Boston with wood siding, a hip roof and a shingle roof.
Photo of a large traditional two-storey brown house exterior in Boston with wood siding, a hip roof and a shingle roof.
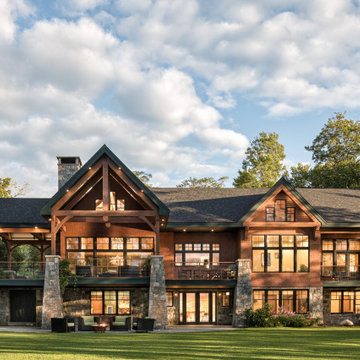
Large country brown house exterior in Other with four or more storeys, wood siding, a gable roof, a shingle roof, a grey roof and shingle siding.
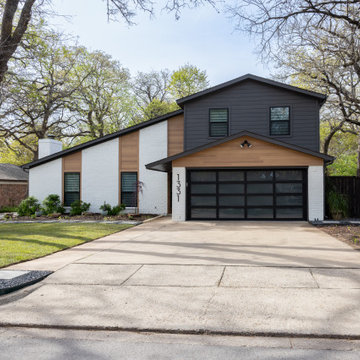
Mid-sized midcentury two-storey house exterior in Dallas with mixed siding and a shingle roof.
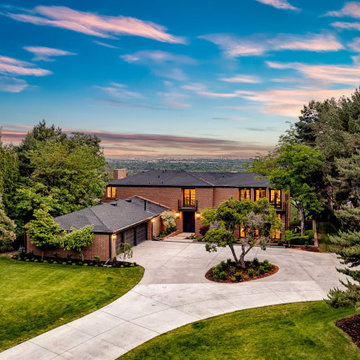
Table Rock is a stately residence that balances the classic appeal of a brick facade with the refined elegance of transitional architecture. Nestled within verdant landscaping, the home boasts a spacious design that includes an expansive driveway and a serene outdoor patio perfect for entertaining or quiet contemplation. As the day's light fades, the home's windows glow warmly, offering a beacon of comfort against the twilight sky.
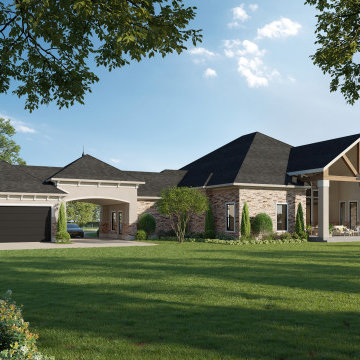
Custom Texas Homes by John Allen our Associate Architect Partner in Houston, Texas
Large one-storey brick beige house exterior in Houston with a hip roof, a shingle roof and a grey roof.
Large one-storey brick beige house exterior in Houston with a hip roof, a shingle roof and a grey roof.
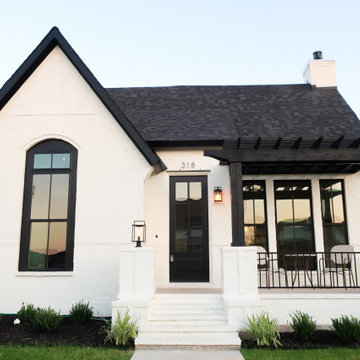
Design ideas for a small arts and crafts one-storey white house exterior in Dallas with painted brick siding, a gable roof, a shingle roof and a black roof.
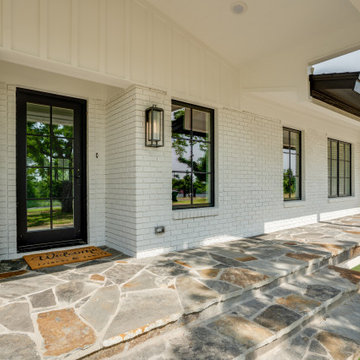
Remodel to updated Farmhouse Style, painted white brick, silver mist flagstone porch and added covered porch.
Inspiration for a large country one-storey brick white house exterior in Dallas with a gable roof, a shingle roof and a black roof.
Inspiration for a large country one-storey brick white house exterior in Dallas with a gable roof, a shingle roof and a black roof.

The curved wall and curving staircase help round out the green space. It also creates a point where one can see all of the lower lawn and watch or talk with those below, providing a visual and verbal connection between the spaces.
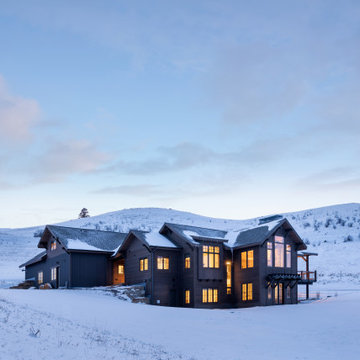
Photo of a country two-storey house exterior in Other with wood siding, a gable roof and a shingle roof.

Photo of a country two-storey brown exterior in New York with wood siding, a gable roof, a shingle roof and shingle siding.
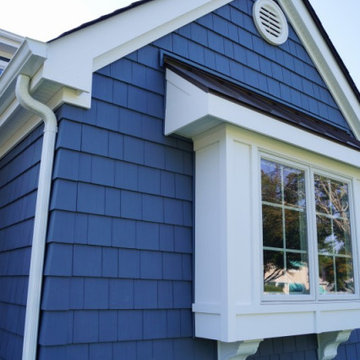
This is an example of a small beach style one-storey blue house exterior in New York with a gable roof, a shingle roof, a black roof, shingle siding and vinyl siding.
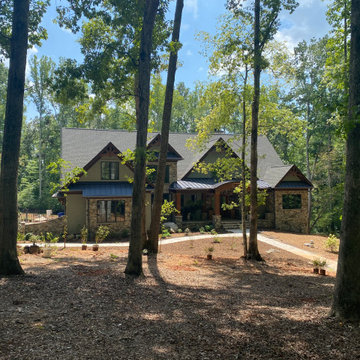
Large country three-storey green house exterior in Charlotte with mixed siding, a gable roof, a shingle roof, a black roof and clapboard siding.
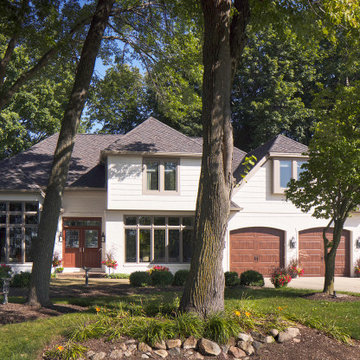
Bartelt. The Remodeling Resource, Delafield, Wisconsin, 2022 Regional CotY Award Winner, Entire House $750,001 to $1,000,000
Design ideas for a large traditional two-storey white house exterior in Milwaukee with wood siding, a gable roof, a shingle roof, a grey roof and clapboard siding.
Design ideas for a large traditional two-storey white house exterior in Milwaukee with wood siding, a gable roof, a shingle roof, a grey roof and clapboard siding.
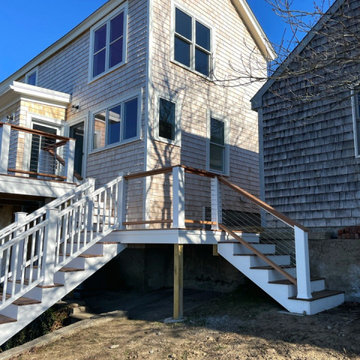
When the owner of this petite c. 1910 cottage in Riverside, RI first considered purchasing it, he fell for its charming front façade and the stunning rear water views. But it needed work. The weather-worn, water-facing back of the house was in dire need of attention. The first-floor kitchen/living/dining areas were cramped. There was no first-floor bathroom, and the second-floor bathroom was a fright. Most surprisingly, there was no rear-facing deck off the kitchen or living areas to allow for outdoor living along the Providence River.
In collaboration with the homeowner, KHS proposed a number of renovations and additions. The first priority was a new cantilevered rear deck off an expanded kitchen/dining area and reconstructed sunroom, which was brought up to the main floor level. The cantilever of the deck prevents the need for awkwardly tall supporting posts that could potentially be undermined by a future storm event or rising sea level.
To gain more first-floor living space, KHS also proposed capturing the corner of the wrapping front porch as interior kitchen space in order to create a more generous open kitchen/dining/living area, while having minimal impact on how the cottage appears from the curb. Underutilized space in the existing mudroom was also reconfigured to contain a modest full bath and laundry closet. Upstairs, a new full bath was created in an addition between existing bedrooms. It can be accessed from both the master bedroom and the stair hall. Additional closets were added, too.
New windows and doors, new heart pine flooring stained to resemble the patina of old pine flooring that remained upstairs, new tile and countertops, new cabinetry, new plumbing and lighting fixtures, as well as a new color palette complete the updated look. Upgraded insulation in areas exposed during the construction and augmented HVAC systems also greatly improved indoor comfort. Today, the cottage continues to charm while also accommodating modern amenities and features.
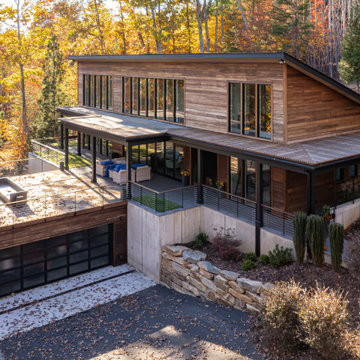
Photo of a small modern one-storey house exterior in Other with wood siding, a shed roof, a shingle roof and a grey roof.
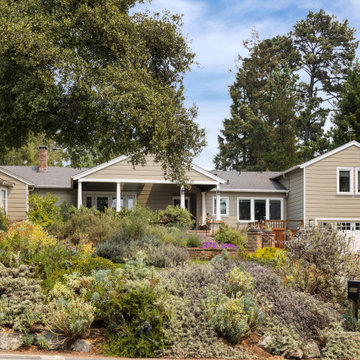
Oakland, CA: Addition and remodel to a rustic ranch home. The existing house had lovely woodwork but was dark and enclosed. The house borders on a regional park and our clients wanted to open up the space to the expansive yard, to allow views, bring in light, and modernize the spaces. New wide exterior accordion doors, with a thin screen that pulls across the opening, connect inside to outside. We retained the existing exposed redwood rafters, and repeated the pattern in the new spaces, while adding lighter materials to brighten the spaces. We positioned exterior doors for views through the whole house. Ceilings were raised and doorways repositioned to make a complicated and closed-in layout simpler and more coherent.

Outdoor Shower
Photo of a mid-sized beach style three-storey beige house exterior in New York with wood siding, a gable roof, a shingle roof, a brown roof and shingle siding.
Photo of a mid-sized beach style three-storey beige house exterior in New York with wood siding, a gable roof, a shingle roof, a brown roof and shingle siding.
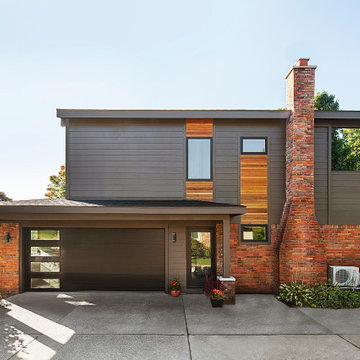
Photography by Jeff Garland
Large midcentury two-storey grey house exterior in Detroit with mixed siding, a gable roof, a shingle roof, a black roof and clapboard siding.
Large midcentury two-storey grey house exterior in Detroit with mixed siding, a gable roof, a shingle roof, a black roof and clapboard siding.
Exterior Design Ideas with a Shingle Roof
24