Exterior Design Ideas with a Shingle Roof
Refine by:
Budget
Sort by:Popular Today
381 - 400 of 87,197 photos
Item 1 of 2
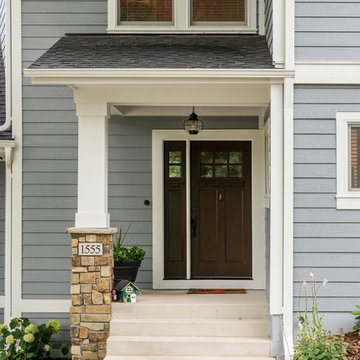
Spacecrafting / Architectural Photography
Inspiration for a large arts and crafts two-storey blue house exterior in Minneapolis with wood siding, a gable roof and a shingle roof.
Inspiration for a large arts and crafts two-storey blue house exterior in Minneapolis with wood siding, a gable roof and a shingle roof.
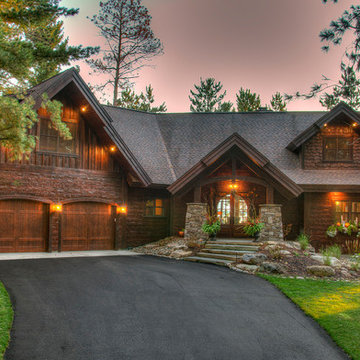
Design ideas for a large country two-storey brown house exterior in Minneapolis with wood siding, a gable roof and a shingle roof.
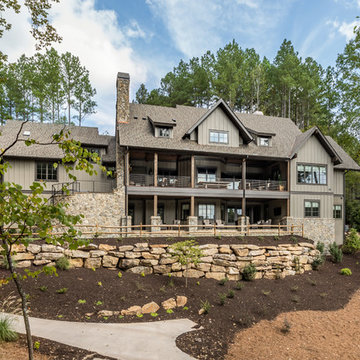
Custom mountain rustic lake home located in The Cliffs at Keowee Springs with ample outdoor living
This is an example of an expansive country three-storey grey house exterior in Other with a gable roof and a shingle roof.
This is an example of an expansive country three-storey grey house exterior in Other with a gable roof and a shingle roof.
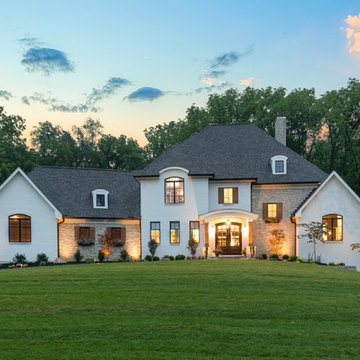
This is an example of a traditional two-storey white house exterior in Cincinnati with mixed siding, a hip roof and a shingle roof.
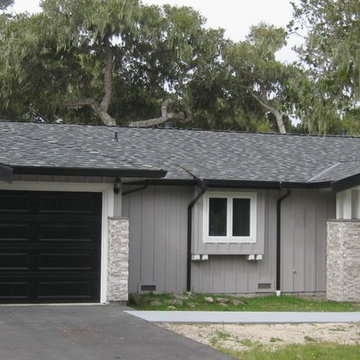
Photo of an expansive arts and crafts one-storey grey house exterior in Other with wood siding, a hip roof and a shingle roof.
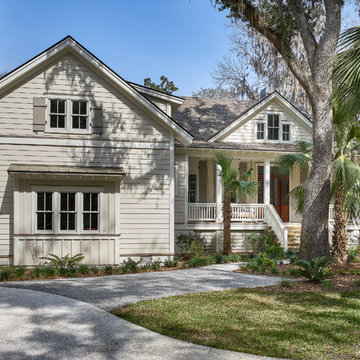
Siding color: Benjamin Moore (Edgecomb Grey)
Shutter color: Benjamin Moore (Briarwood)
Trim color: Benjamin Moore (White Dove)
Windows: Andersen
Photo of a large beach style two-storey beige house exterior in Charleston with a shingle roof and wood siding.
Photo of a large beach style two-storey beige house exterior in Charleston with a shingle roof and wood siding.
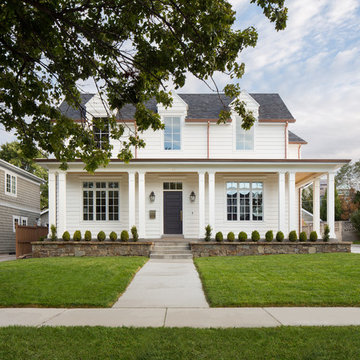
Country two-storey white house exterior in Salt Lake City with a gable roof and a shingle roof.
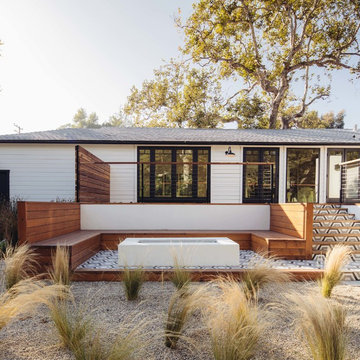
A traditional Malibu Ranch house needed a complete remodel.
“This house was left in a very bad condition when the new owners called me to remodel it. Abandoned for several years and untouched, it was the perfect canvas to start new and fresh!”
The result is amazing, light bounces through the house, the large french doors gives an indoor-outdoor feeling and let the new inhabitants enjoy the view.
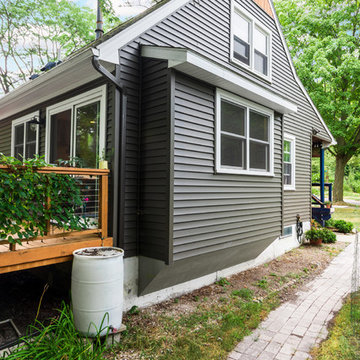
Fresh new siding throughout, and an added wood detail to bring on some charm and visually unite the deck with the home.
Inspiration for a small contemporary two-storey grey house exterior in Detroit with a gable roof and a shingle roof.
Inspiration for a small contemporary two-storey grey house exterior in Detroit with a gable roof and a shingle roof.
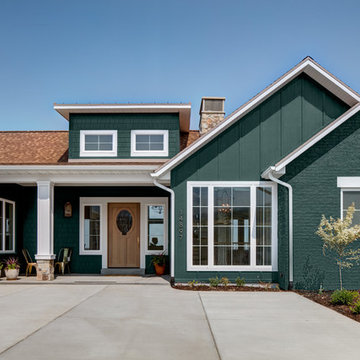
Interior Designer: Simons Design Studio
Builder: Magleby Construction
Photography: Alan Blakely Photography
Traditional one-storey green house exterior in Salt Lake City with mixed siding, a gable roof and a shingle roof.
Traditional one-storey green house exterior in Salt Lake City with mixed siding, a gable roof and a shingle roof.
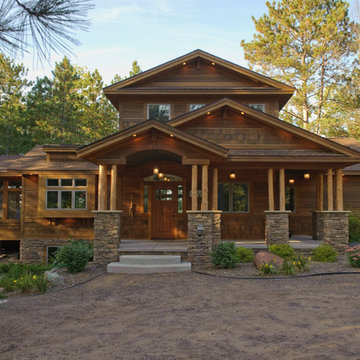
Tice
Country two-storey brown house exterior in Minneapolis with wood siding, a gable roof and a shingle roof.
Country two-storey brown house exterior in Minneapolis with wood siding, a gable roof and a shingle roof.
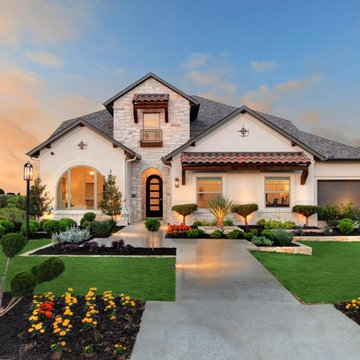
This is an example of a mediterranean two-storey stucco beige house exterior in Austin with a hip roof and a shingle roof.
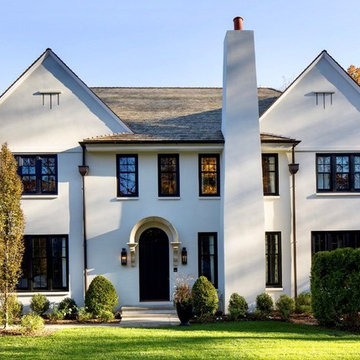
On the main street heading into Maplewood Village sat a home that was completely out of scale and did not exhibit the grandeur of the other homes surrounding it. When the home became available, our client seized the opportunity to create a home that is more in scale and character with the neighborhood. By creating a home with period details and traditional materials, this new home dovetails seamlessly into the the rhythm of the street while providing all the modern conveniences today's busy life demands.
Clawson Architects was pleased to work in collaboration with the owners to create a new home design that takes into account the context, period and scale of the adjacent homes without being a "replica". It recalls details from the English Arts and Crafts style. The stucco finish on the exterior is consistent with the stucco finish on one of the adjacent homes as well as others on the block.
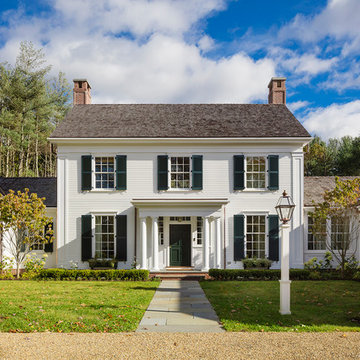
Greg Premru
Mid-sized country two-storey white house exterior in Boston with wood siding and a shingle roof.
Mid-sized country two-storey white house exterior in Boston with wood siding and a shingle roof.
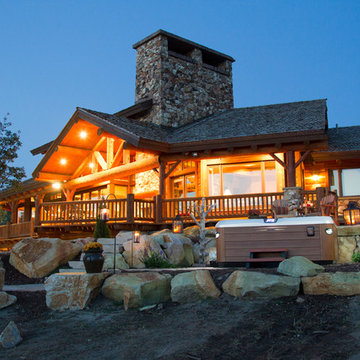
Mid-sized country one-storey house exterior in Other with wood siding, a gable roof and a shingle roof.
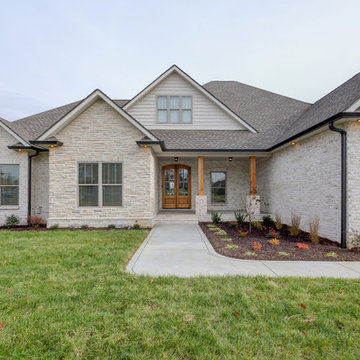
Design ideas for a transitional two-storey grey house exterior in Nashville with stone veneer, a gable roof and a shingle roof.
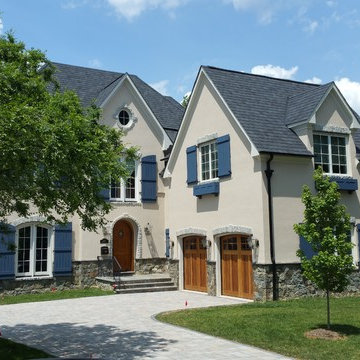
A new custom home for a client that asked for a French Country Chateau. We used real stone at the foundation; true stucco-on-masonry for the walls; operable wood shutters; and real stone sills and headers. A truly authentic construction on not-a-large lot. The space over the garage is an exceptional artwork studio.
photo: Robert Braddock
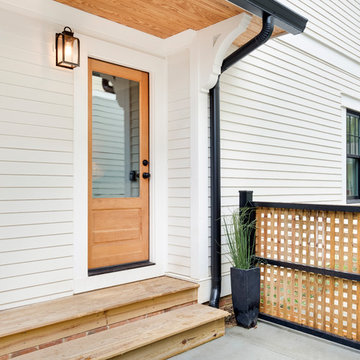
Design ideas for a mid-sized arts and crafts two-storey white house exterior in Charlotte with concrete fiberboard siding, a hip roof and a shingle roof.
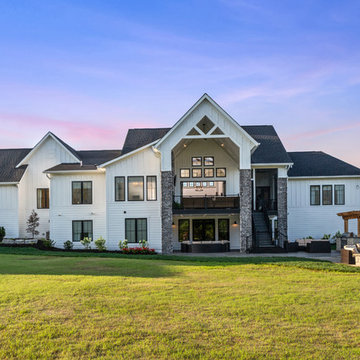
Carry the fun outside right from the living area and out onto the cathedral covered deck. With plenty of seating and a fireplace, it's easy to cozy up and watch your favorite movie outdoors. Head downstairs to even more space with a grilling area and fire pit. The areas to entertain are endless.
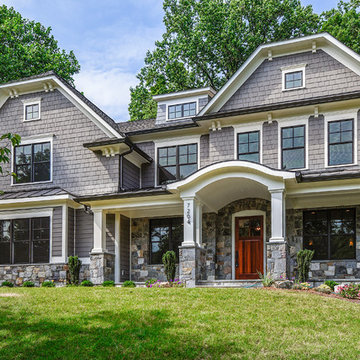
TruPlace
Photo of a large arts and crafts two-storey grey house exterior in DC Metro with mixed siding, a gable roof and a shingle roof.
Photo of a large arts and crafts two-storey grey house exterior in DC Metro with mixed siding, a gable roof and a shingle roof.
Exterior Design Ideas with a Shingle Roof
20